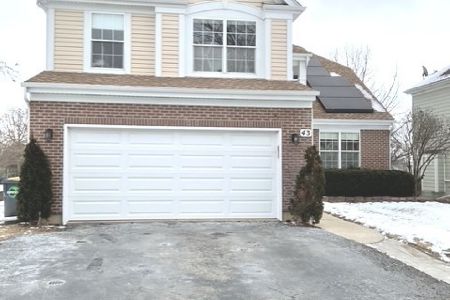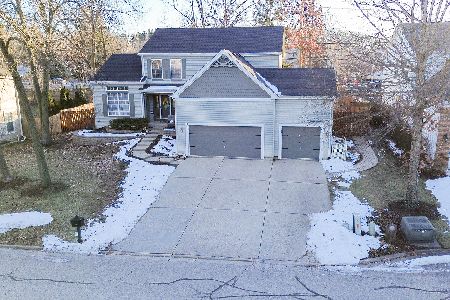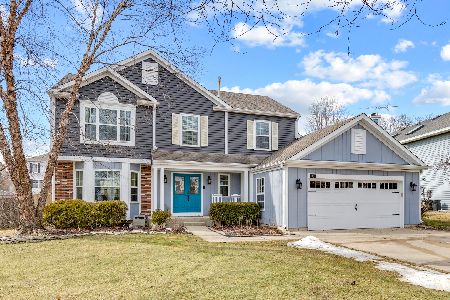127 Buckskin Lane, Streamwood, Illinois 60107
$325,000
|
Sold
|
|
| Status: | Closed |
| Sqft: | 2,704 |
| Cost/Sqft: | $122 |
| Beds: | 3 |
| Baths: | 4 |
| Year Built: | 2001 |
| Property Taxes: | $9,111 |
| Days On Market: | 2508 |
| Lot Size: | 0,19 |
Description
Priced to sell! Mint condition! Great access to I-90 and all the shopping! Covered front porch! Open airy floor plan! Cozy family room with soaring 2-story vaulted ceiling, skylights, brick fireplace and hardwood flooring opens to the very functional kitchen with upgraded oak cabinetry with crown molding, center island, planning desk, pantry, sliding glass doors to the custom deck and all appliances stay! Separate living/dining room combo with quality hardwood flooring and lots of natural light! Spacious master bedroom with cathedral ceilings, large walk-in closet and private bath with tile flooring, oversized dual sink vanity and full shower! Gracious size secondary bedrooms! 2nd floor look thru to below! Huge finished walkout basement with extra recessed lighting, full bath and sliding glass doors to the patio and private fenced yard! Convenient 1st floor laundry! Roof 2 years old! Very clean and neutral throughout! Pride of ownership!
Property Specifics
| Single Family | |
| — | |
| — | |
| 2001 | |
| Full,Walkout | |
| — | |
| No | |
| 0.19 |
| Cook | |
| Suncrest | |
| 0 / Not Applicable | |
| None | |
| Public | |
| Public Sewer | |
| 10309110 | |
| 06212020500000 |
Property History
| DATE: | EVENT: | PRICE: | SOURCE: |
|---|---|---|---|
| 16 Nov, 2011 | Sold | $250,000 | MRED MLS |
| 18 Oct, 2011 | Under contract | $299,900 | MRED MLS |
| — | Last price change | $315,000 | MRED MLS |
| 29 Apr, 2011 | Listed for sale | $315,000 | MRED MLS |
| 22 Apr, 2019 | Sold | $325,000 | MRED MLS |
| 15 Mar, 2019 | Under contract | $329,900 | MRED MLS |
| 15 Mar, 2019 | Listed for sale | $329,900 | MRED MLS |
Room Specifics
Total Bedrooms: 3
Bedrooms Above Ground: 3
Bedrooms Below Ground: 0
Dimensions: —
Floor Type: Carpet
Dimensions: —
Floor Type: Carpet
Full Bathrooms: 4
Bathroom Amenities: —
Bathroom in Basement: 1
Rooms: Eating Area,Recreation Room
Basement Description: Finished,Exterior Access
Other Specifics
| 3 | |
| Concrete Perimeter | |
| Concrete | |
| Deck, Porch | |
| Fenced Yard | |
| 72X118 | |
| — | |
| Full | |
| Vaulted/Cathedral Ceilings, Skylight(s), Hardwood Floors, Wood Laminate Floors, First Floor Laundry | |
| Range, Microwave, Dishwasher, Refrigerator | |
| Not in DB | |
| Sidewalks, Street Lights, Street Paved | |
| — | |
| — | |
| Gas Starter |
Tax History
| Year | Property Taxes |
|---|---|
| 2011 | $8,692 |
| 2019 | $9,111 |
Contact Agent
Nearby Similar Homes
Nearby Sold Comparables
Contact Agent
Listing Provided By
REMAX Horizon







