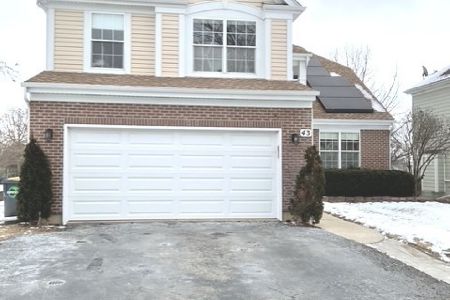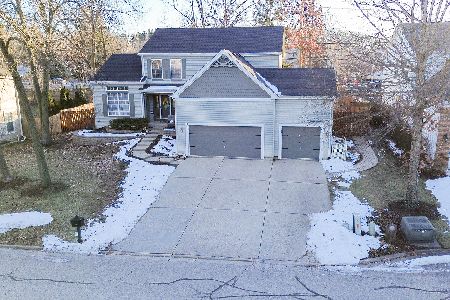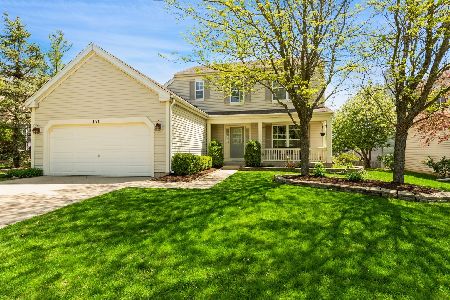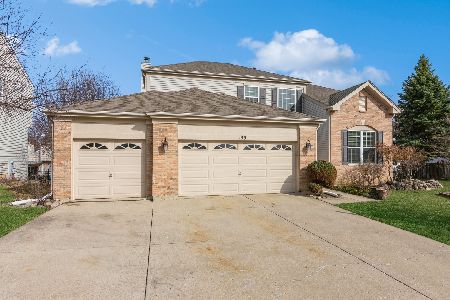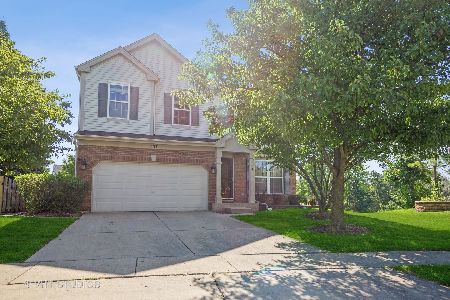133 Buckskin Lane, Streamwood, Illinois 60107
$300,003
|
Sold
|
|
| Status: | Closed |
| Sqft: | 2,704 |
| Cost/Sqft: | $118 |
| Beds: | 3 |
| Baths: | 3 |
| Year Built: | 2002 |
| Property Taxes: | $8,987 |
| Days On Market: | 4485 |
| Lot Size: | 0,00 |
Description
Move right into this beautiful home! Kitchen with island, pantry, granite countertops and all stainless appliances opens to eating area overlooking deck. Expanded two story family room has fireplace, skylights and ceiling fan. Master has huge WIC and private bath with dual sinks, separate shower and whirlpool. Finished English basement has private office, exercise room and rec room with wet bar. Fenced yard.
Property Specifics
| Single Family | |
| — | |
| Colonial | |
| 2002 | |
| Full,English | |
| EXP/SUMMER | |
| No | |
| — |
| Cook | |
| Suncrest | |
| 0 / Not Applicable | |
| None | |
| Lake Michigan | |
| Public Sewer | |
| 08468047 | |
| 06212020530000 |
Nearby Schools
| NAME: | DISTRICT: | DISTANCE: | |
|---|---|---|---|
|
Grade School
Hilltop Elementary School |
46 | — | |
|
Middle School
Canton Middle School |
46 | Not in DB | |
|
High School
Streamwood High School |
46 | Not in DB | |
Property History
| DATE: | EVENT: | PRICE: | SOURCE: |
|---|---|---|---|
| 10 Aug, 2007 | Sold | $375,000 | MRED MLS |
| 26 May, 2007 | Under contract | $399,000 | MRED MLS |
| 17 Apr, 2007 | Listed for sale | $399,000 | MRED MLS |
| 26 Nov, 2013 | Sold | $300,003 | MRED MLS |
| 20 Oct, 2013 | Under contract | $320,000 | MRED MLS |
| 15 Oct, 2013 | Listed for sale | $320,000 | MRED MLS |
| 30 Jun, 2023 | Sold | $420,000 | MRED MLS |
| 16 May, 2023 | Under contract | $399,900 | MRED MLS |
| 11 May, 2023 | Listed for sale | $399,900 | MRED MLS |
Room Specifics
Total Bedrooms: 3
Bedrooms Above Ground: 3
Bedrooms Below Ground: 0
Dimensions: —
Floor Type: Carpet
Dimensions: —
Floor Type: Carpet
Full Bathrooms: 3
Bathroom Amenities: Whirlpool,Separate Shower,Double Sink
Bathroom in Basement: 0
Rooms: Eating Area,Exercise Room,Office,Recreation Room
Basement Description: Finished
Other Specifics
| 2 | |
| Concrete Perimeter | |
| Concrete | |
| Deck, Storms/Screens | |
| Fenced Yard,Landscaped,Park Adjacent | |
| 71X116 | |
| Full | |
| Full | |
| Vaulted/Cathedral Ceilings, Skylight(s), Bar-Wet, Hardwood Floors, First Floor Laundry | |
| Range, Microwave, Dishwasher, Refrigerator, Washer, Dryer, Disposal, Stainless Steel Appliance(s) | |
| Not in DB | |
| Sidewalks, Street Lights, Street Paved | |
| — | |
| — | |
| Gas Log, Gas Starter |
Tax History
| Year | Property Taxes |
|---|---|
| 2007 | $7,406 |
| 2013 | $8,987 |
| 2023 | $9,487 |
Contact Agent
Nearby Similar Homes
Nearby Sold Comparables
Contact Agent
Listing Provided By
Coldwell Banker Residential Brokerage

