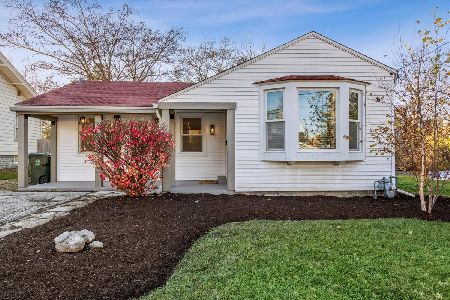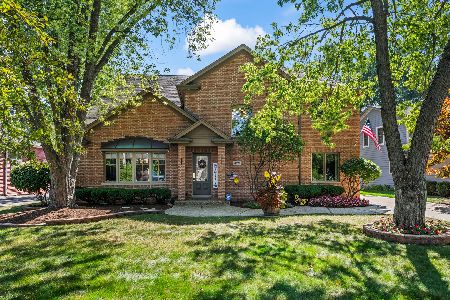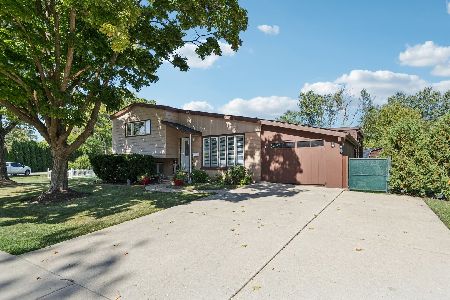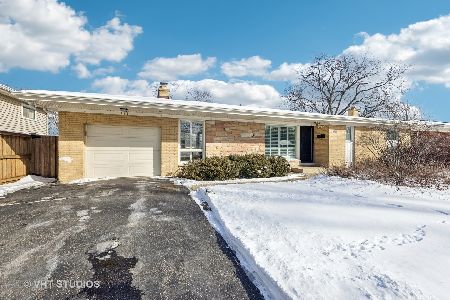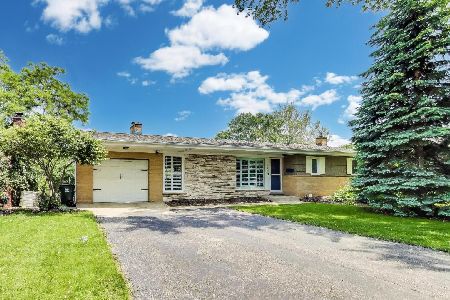127 Cedar Street, Palatine, Illinois 60067
$308,000
|
Sold
|
|
| Status: | Closed |
| Sqft: | 1,337 |
| Cost/Sqft: | $239 |
| Beds: | 3 |
| Baths: | 2 |
| Year Built: | 1962 |
| Property Taxes: | $4,113 |
| Days On Market: | 2684 |
| Lot Size: | 0,29 |
Description
Contemporary hillside ranch with full walk-out lower level! 3 bedrooms, 2 full baths, updated kitchen with ss appls, hardwood floors, vaulted ceiling, 2 fireplaces, some newer windows, new furnace & water heater. Balcony across rear of home. Wall of windows with plantation blinds in kitchen & dining room overlooks huge yard with large patio & mature landscaping. Spacious family room has new flooring & access to yard. Lower level has bonus room that could become a 4th bedroom, workroom or storage space. A 3rd bath could be added, too. Easy maintenance exterior & 1.5 car garage with room for bikes & tools. Most of interior has fresh paint. Convenient location within walking distance to elem school, train station & downtown Palatine. A must see!
Property Specifics
| Single Family | |
| — | |
| Walk-Out Ranch | |
| 1962 | |
| Full,English | |
| — | |
| No | |
| 0.29 |
| Cook | |
| — | |
| 0 / Not Applicable | |
| None | |
| Lake Michigan | |
| Public Sewer | |
| 10087194 | |
| 02222100400000 |
Nearby Schools
| NAME: | DISTRICT: | DISTANCE: | |
|---|---|---|---|
|
Grade School
Stuart R Paddock School |
15 | — | |
|
Middle School
Plum Grove Junior High School |
15 | Not in DB | |
|
High School
Wm Fremd High School |
211 | Not in DB | |
Property History
| DATE: | EVENT: | PRICE: | SOURCE: |
|---|---|---|---|
| 1 Mar, 2019 | Sold | $308,000 | MRED MLS |
| 17 Jan, 2019 | Under contract | $320,000 | MRED MLS |
| — | Last price change | $330,000 | MRED MLS |
| 18 Sep, 2018 | Listed for sale | $335,000 | MRED MLS |
| 31 Mar, 2025 | Sold | $435,000 | MRED MLS |
| 2 Mar, 2025 | Under contract | $425,000 | MRED MLS |
| 27 Feb, 2025 | Listed for sale | $425,000 | MRED MLS |
Room Specifics
Total Bedrooms: 3
Bedrooms Above Ground: 3
Bedrooms Below Ground: 0
Dimensions: —
Floor Type: Hardwood
Dimensions: —
Floor Type: Hardwood
Full Bathrooms: 2
Bathroom Amenities: —
Bathroom in Basement: 0
Rooms: Bonus Room,Foyer,Workshop,Storage
Basement Description: Partially Finished
Other Specifics
| 1.5 | |
| Concrete Perimeter | |
| Asphalt | |
| Balcony, Patio, Storms/Screens | |
| — | |
| 72 X 180 X 73 X 162 | |
| Unfinished | |
| Full | |
| Vaulted/Cathedral Ceilings, Hardwood Floors, Wood Laminate Floors, First Floor Bedroom, First Floor Full Bath | |
| Double Oven, Refrigerator, Washer, Dryer, Stainless Steel Appliance(s), Cooktop, Built-In Oven, Range Hood | |
| Not in DB | |
| Sidewalks, Street Lights, Street Paved | |
| — | |
| — | |
| Wood Burning, Attached Fireplace Doors/Screen |
Tax History
| Year | Property Taxes |
|---|---|
| 2019 | $4,113 |
| 2025 | $8,882 |
Contact Agent
Nearby Similar Homes
Nearby Sold Comparables
Contact Agent
Listing Provided By
Berkshire Hathaway HomeServices Starck Real Estate

