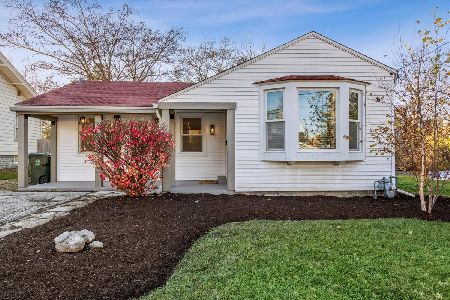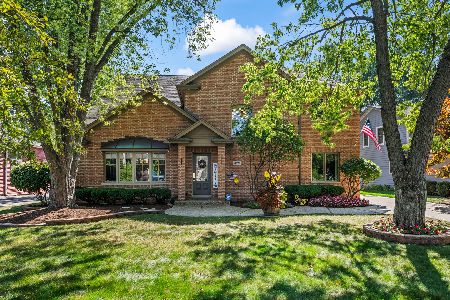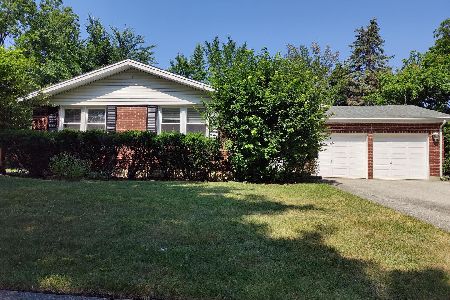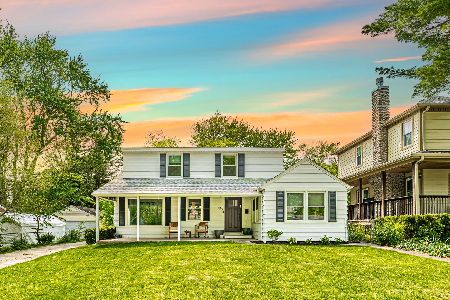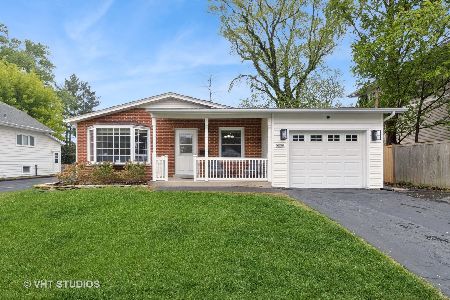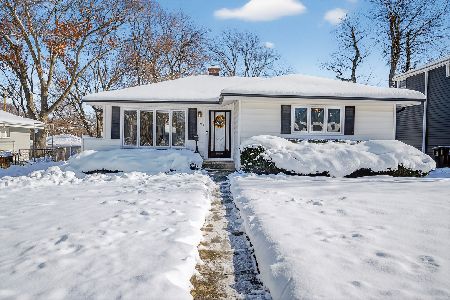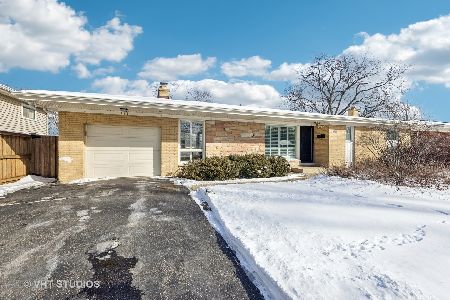141 Cedar Street, Palatine, Illinois 60067
$515,000
|
Sold
|
|
| Status: | Closed |
| Sqft: | 0 |
| Cost/Sqft: | — |
| Beds: | 3 |
| Baths: | 3 |
| Year Built: | 1962 |
| Property Taxes: | $8,196 |
| Days On Market: | 169 |
| Lot Size: | 0,24 |
Description
Step into this sun-drenched stunner in the heart of Palatine! Fremd High School! With an open-concept layout, soaring volume ceilings, gleaming hardwood floors, and a walk out basement! This home effortlessly blends style and function. A wall of windows draws you into the spacious living and dining areas, leading to a robust kitchen boasting stainless steel appliances, ample cabinetry, generous prep space, and a cozy eat-in nook, perfect for everyday living. Step outside onto the balcony, complete with stairs down to your 145-foot-deep backyard oasis. Whether you're hosting a summer BBQ or unwinding on the open-air patio lounge, this backyard is your serene retreat. The main floor features a spacious primary suite with dual closets and its own ensuite, plus two additional well-sized bedrooms and a full hall bath. Need more space? Head down to the finished walk out basement, where you'll find a huge rec room, 4th bedroom, full bathroom, and direct walk-out access to the patio! 1.5-car attached garage offers great storage options, and the unbeatable location means you're steps to booming downtown Palatine, the Metra, shopping, dining, and more! Top schools include Stuart Paddock Elementary, Plum Grove Junior High, and Fremd High School! This one checks all the boxes - space, location, and lifestyle. Welcome home!
Property Specifics
| Single Family | |
| — | |
| — | |
| 1962 | |
| — | |
| RANCH WITH WALK OUT | |
| No | |
| 0.24 |
| Cook | |
| Chestnut Woods | |
| 0 / Not Applicable | |
| — | |
| — | |
| — | |
| 12403189 | |
| 02222100420000 |
Nearby Schools
| NAME: | DISTRICT: | DISTANCE: | |
|---|---|---|---|
|
Grade School
Stuart R Paddock Elementary Scho |
15 | — | |
|
Middle School
Plum Grove Middle School |
15 | Not in DB | |
|
High School
Wm Fremd High School |
211 | Not in DB | |
Property History
| DATE: | EVENT: | PRICE: | SOURCE: |
|---|---|---|---|
| 25 Jan, 2010 | Sold | $185,000 | MRED MLS |
| 2 Dec, 2009 | Under contract | $199,000 | MRED MLS |
| 10 Oct, 2009 | Listed for sale | $199,000 | MRED MLS |
| 31 Jul, 2014 | Sold | $250,000 | MRED MLS |
| 12 Jun, 2014 | Under contract | $249,000 | MRED MLS |
| — | Last price change | $255,000 | MRED MLS |
| 2 May, 2014 | Listed for sale | $255,000 | MRED MLS |
| 24 Nov, 2015 | Sold | $335,000 | MRED MLS |
| 2 Oct, 2015 | Under contract | $349,900 | MRED MLS |
| 23 Sep, 2015 | Listed for sale | $349,900 | MRED MLS |
| 20 Aug, 2025 | Sold | $515,000 | MRED MLS |
| 1 Jul, 2025 | Under contract | $499,000 | MRED MLS |
| 25 Jun, 2025 | Listed for sale | $499,000 | MRED MLS |
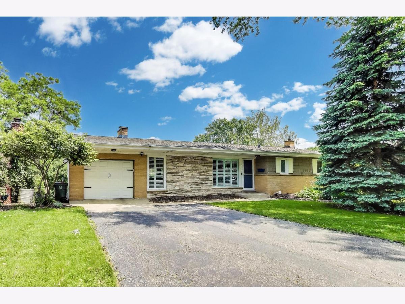
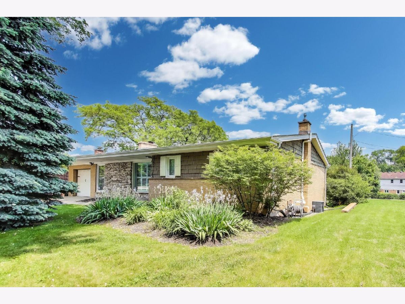
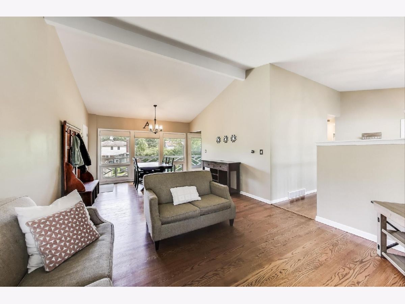
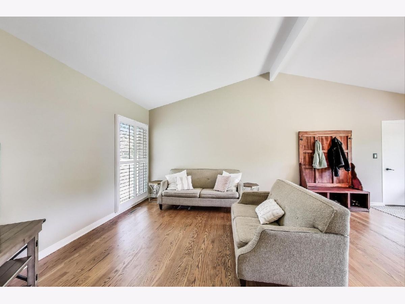
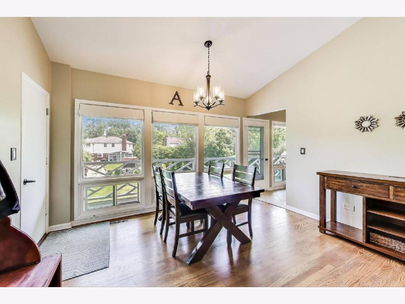
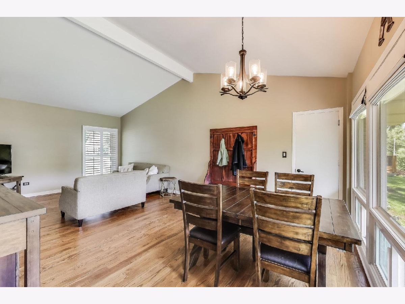
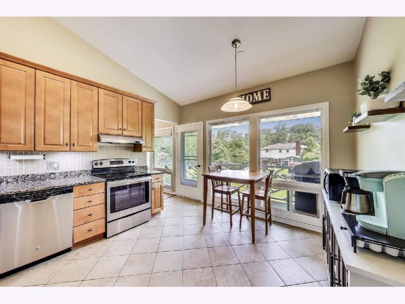
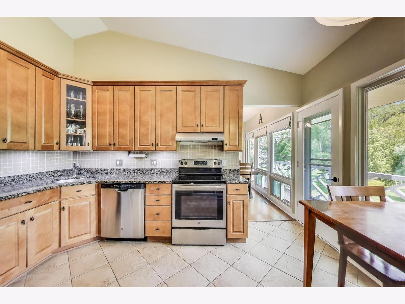
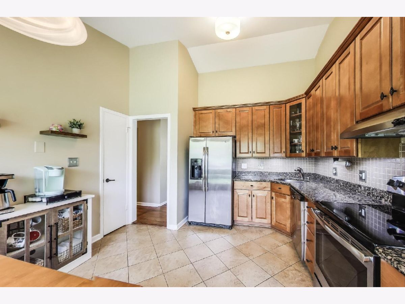
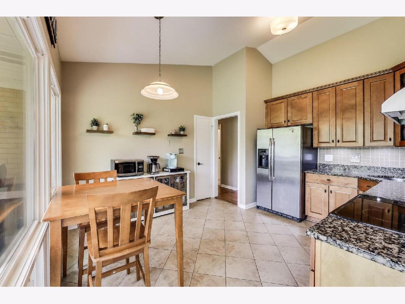
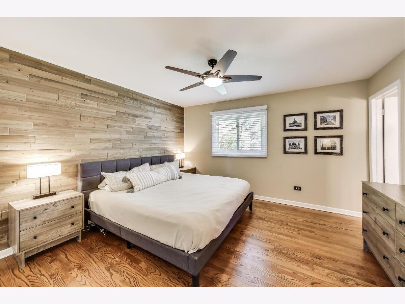
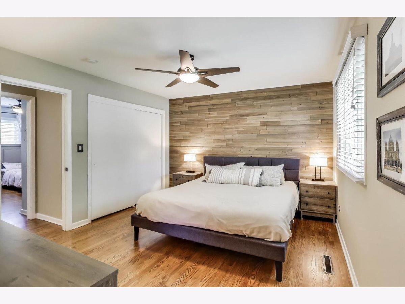
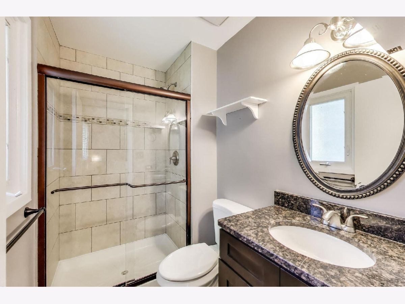
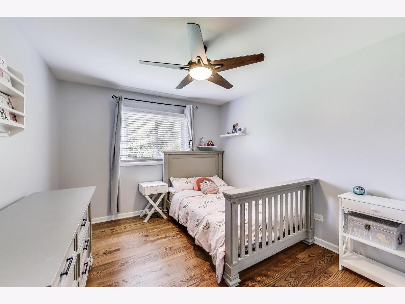
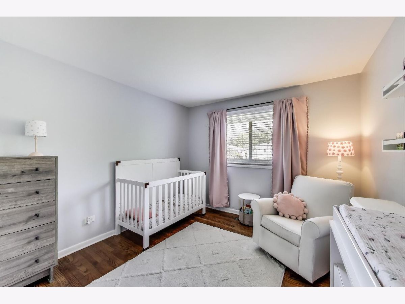
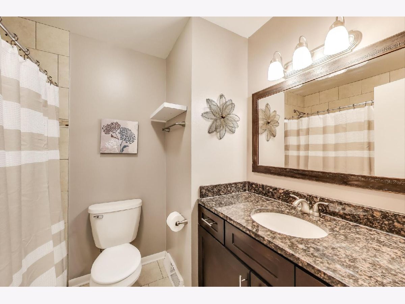
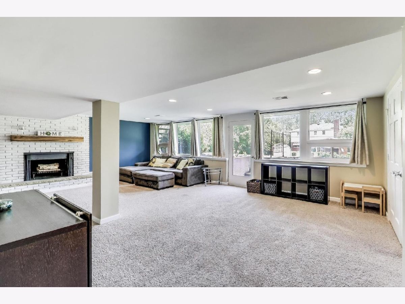
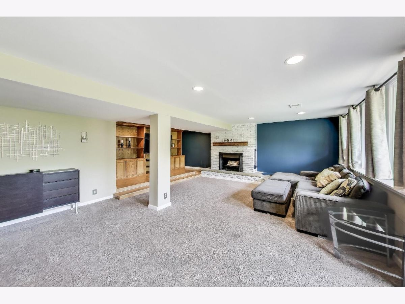
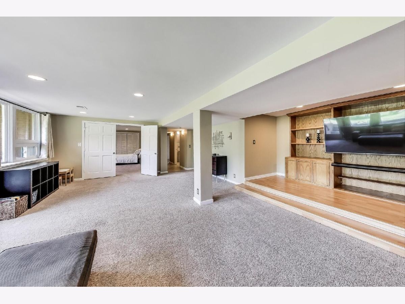
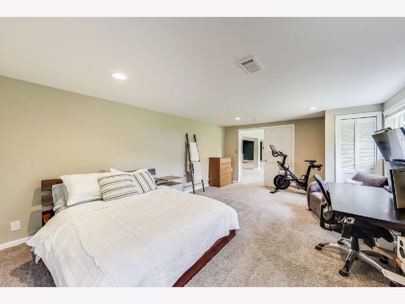
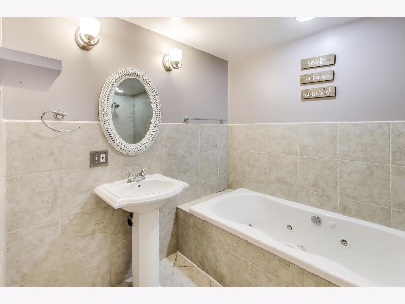
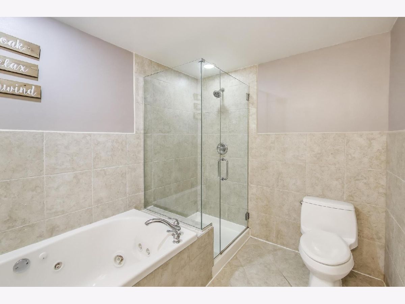
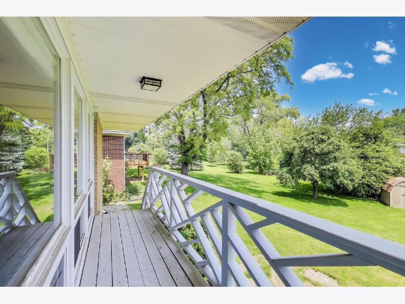
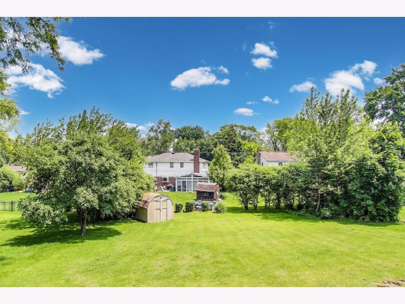
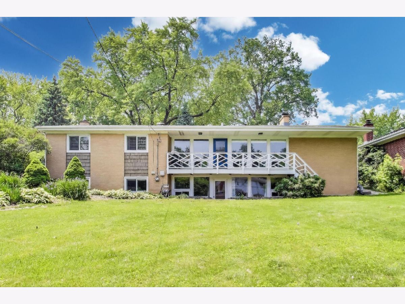
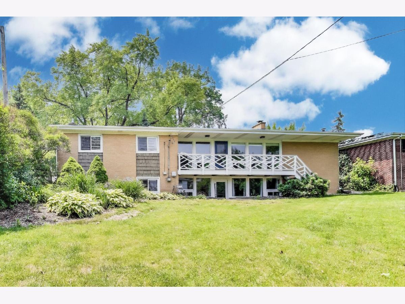
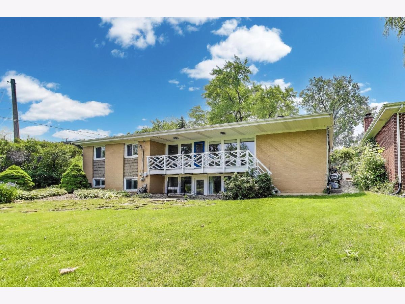
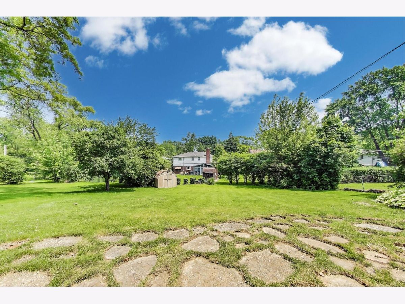
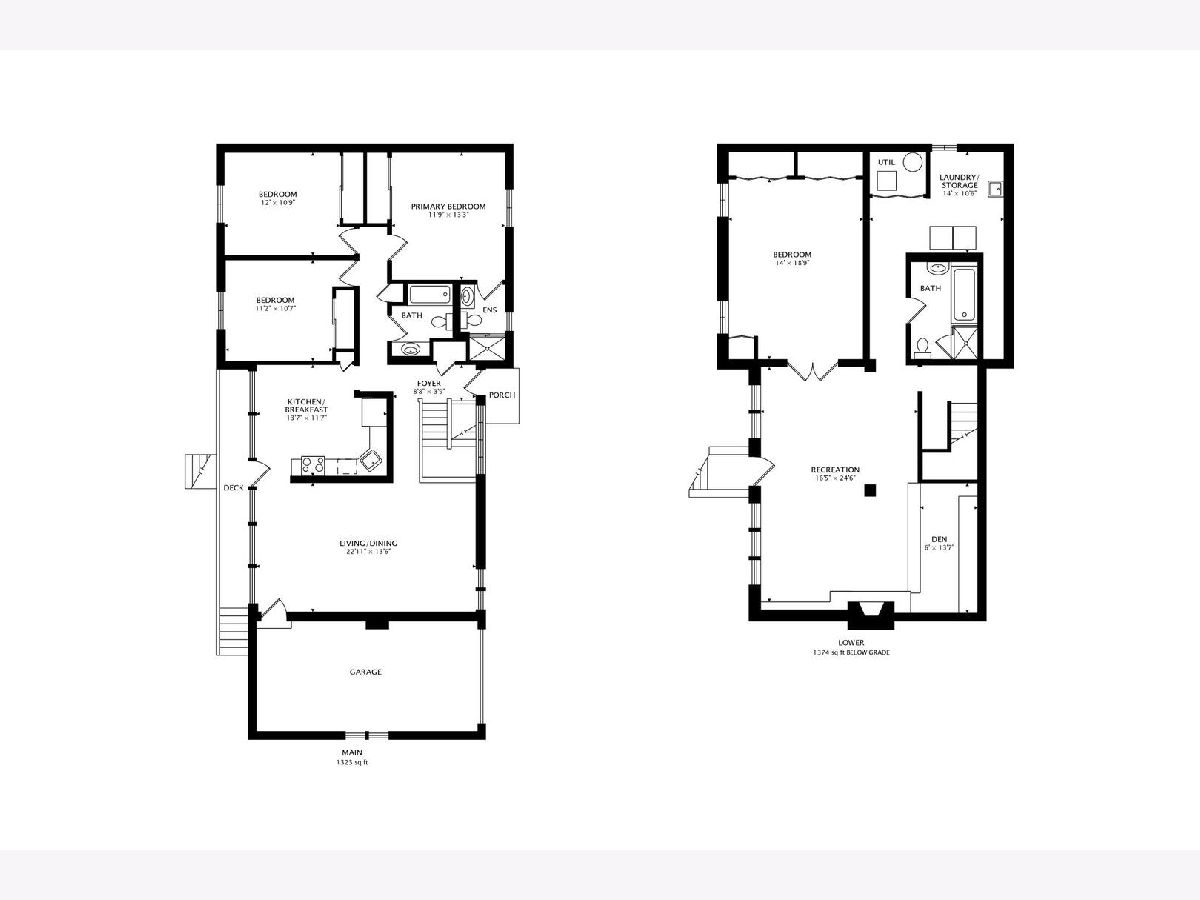
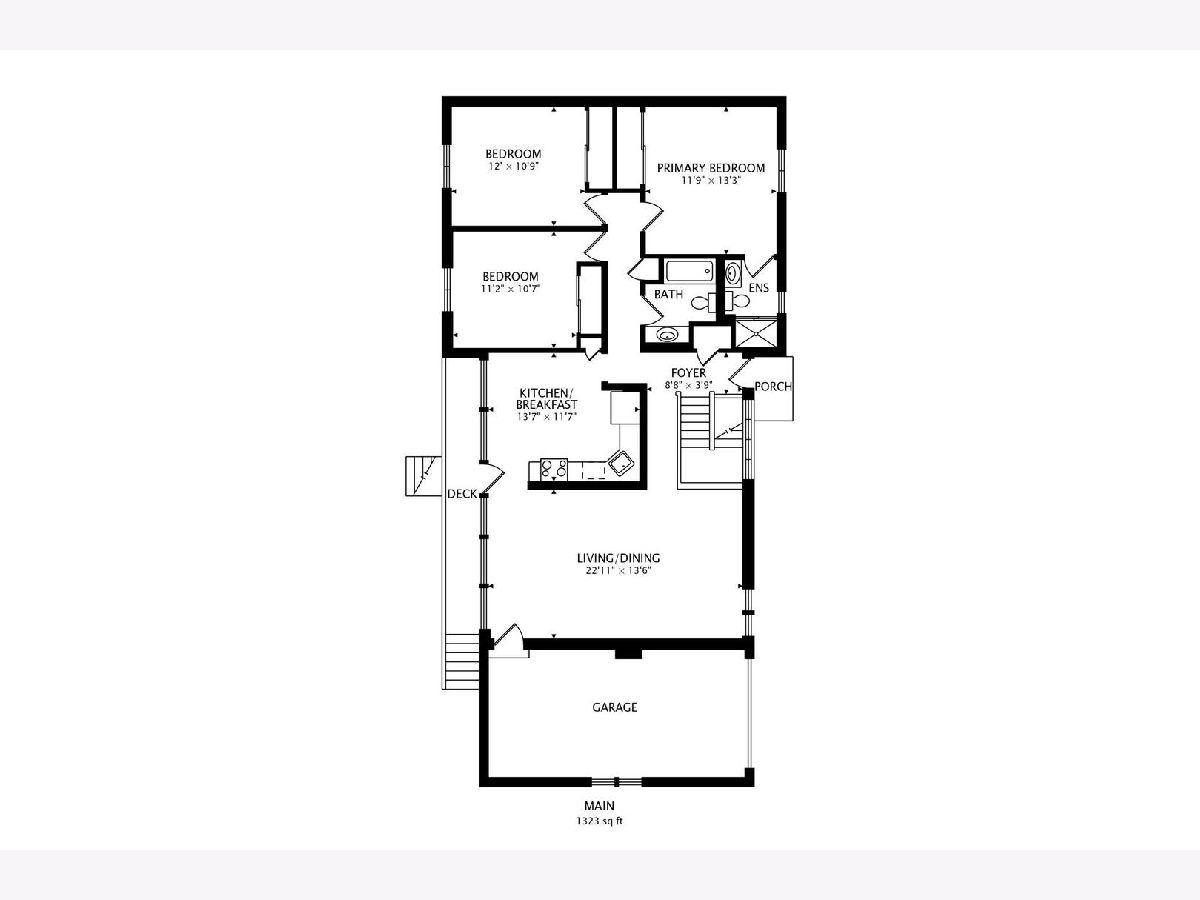
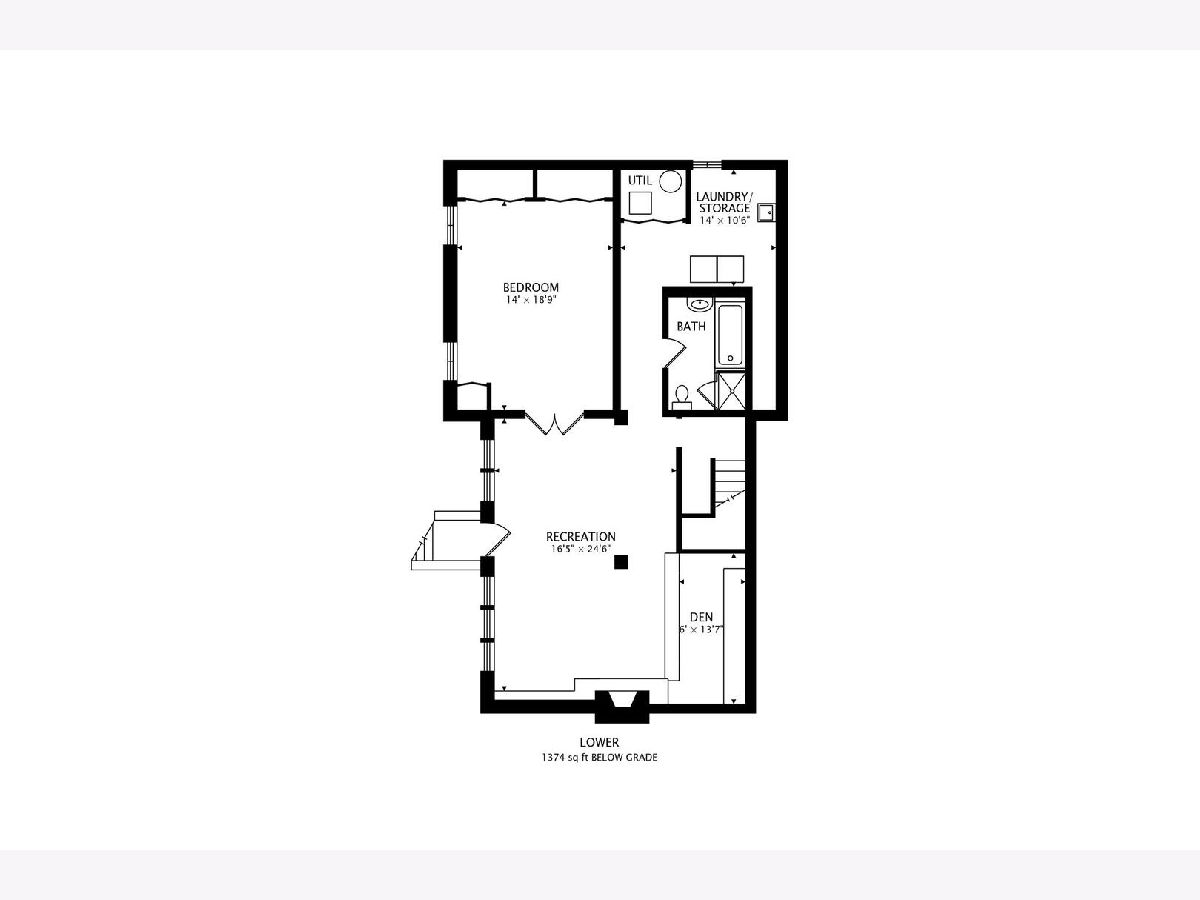
Room Specifics
Total Bedrooms: 4
Bedrooms Above Ground: 3
Bedrooms Below Ground: 1
Dimensions: —
Floor Type: —
Dimensions: —
Floor Type: —
Dimensions: —
Floor Type: —
Full Bathrooms: 3
Bathroom Amenities: Whirlpool
Bathroom in Basement: 1
Rooms: —
Basement Description: —
Other Specifics
| 1.5 | |
| — | |
| — | |
| — | |
| — | |
| 72 X 145 | |
| Unfinished | |
| — | |
| — | |
| — | |
| Not in DB | |
| — | |
| — | |
| — | |
| — |
Tax History
| Year | Property Taxes |
|---|---|
| 2010 | $1,430 |
| 2014 | $5,218 |
| 2015 | $6,553 |
| 2025 | $8,196 |
Contact Agent
Nearby Similar Homes
Nearby Sold Comparables
Contact Agent
Listing Provided By
@properties Christie's International Real Estate

