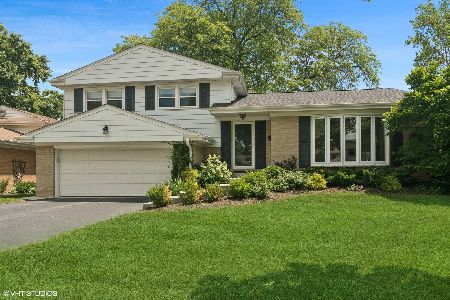127 Donald Avenue, Arlington Heights, Illinois 60004
$465,000
|
Sold
|
|
| Status: | Closed |
| Sqft: | 1,899 |
| Cost/Sqft: | $250 |
| Beds: | 4 |
| Baths: | 3 |
| Year Built: | 1963 |
| Property Taxes: | $8,232 |
| Days On Market: | 1925 |
| Lot Size: | 0,20 |
Description
This picture perfect home is move-in ready, offering everything that you have been looking for and more! Fully appointed floor plan features: crisp white kitchen hosting granite countertops, tiled backsplash, stainless steel appliance package and eating area. Formal entryway, sunsoaked living room, spacious dining room and family room accented with custom brick stacked fireplace and built-ins. Recreation room offers additional living space/optional in home office area or playroom. Primary suite with private bathroom and walk-in closet. Over sized backyard with sprawling deck, patio area and lush landscape. Newer roof, AC, driveway. Prime location: blocks from award winning schools, parks, transportation and so much more.
Property Specifics
| Single Family | |
| — | |
| — | |
| 1963 | |
| None | |
| — | |
| No | |
| 0.2 |
| Cook | |
| Green Meadows | |
| 0 / Not Applicable | |
| None | |
| Public | |
| Public Sewer | |
| 10895888 | |
| 03284020110000 |
Nearby Schools
| NAME: | DISTRICT: | DISTANCE: | |
|---|---|---|---|
|
Grade School
Windsor Elementary School |
25 | — | |
|
Middle School
South Middle School |
25 | Not in DB | |
|
High School
Prospect High School |
214 | Not in DB | |
Property History
| DATE: | EVENT: | PRICE: | SOURCE: |
|---|---|---|---|
| 25 May, 2016 | Sold | $435,000 | MRED MLS |
| 12 Apr, 2016 | Under contract | $449,900 | MRED MLS |
| 24 Mar, 2016 | Listed for sale | $449,900 | MRED MLS |
| 15 Dec, 2020 | Sold | $465,000 | MRED MLS |
| 11 Oct, 2020 | Under contract | $474,925 | MRED MLS |
| 8 Oct, 2020 | Listed for sale | $474,925 | MRED MLS |

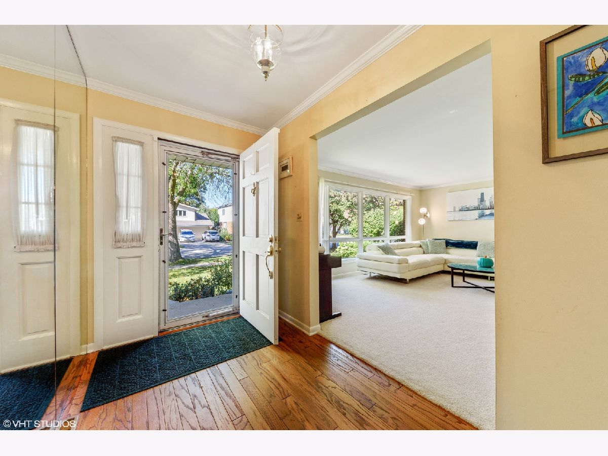
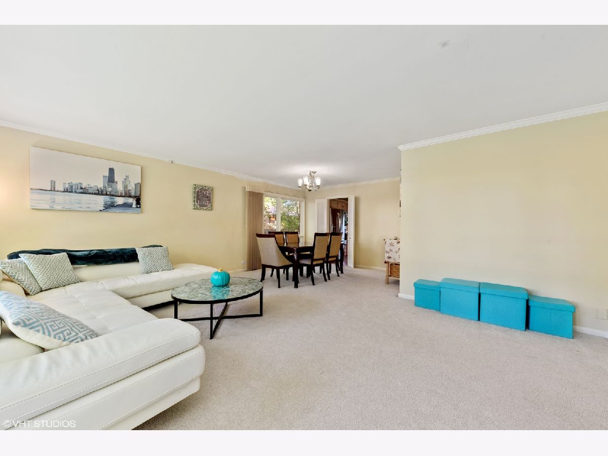
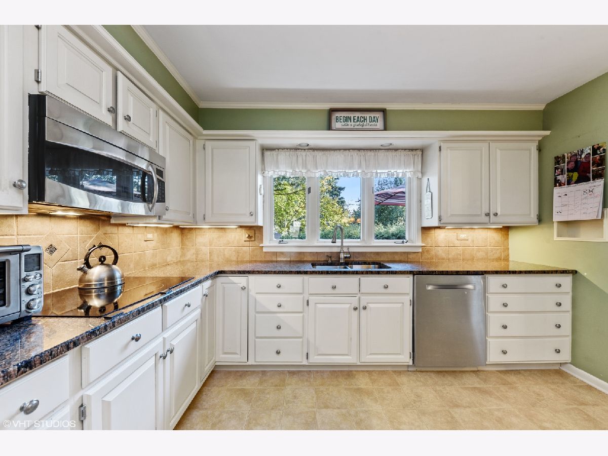
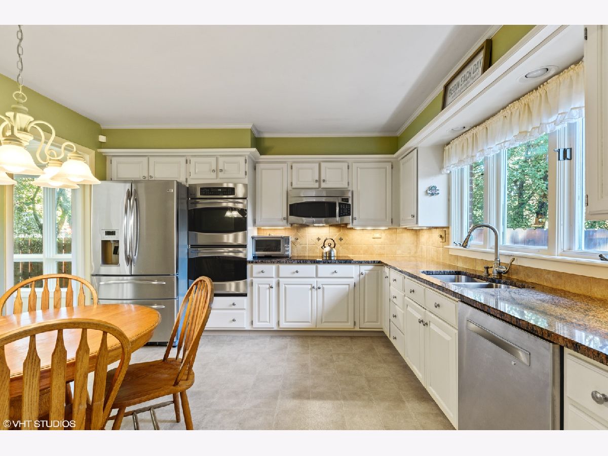
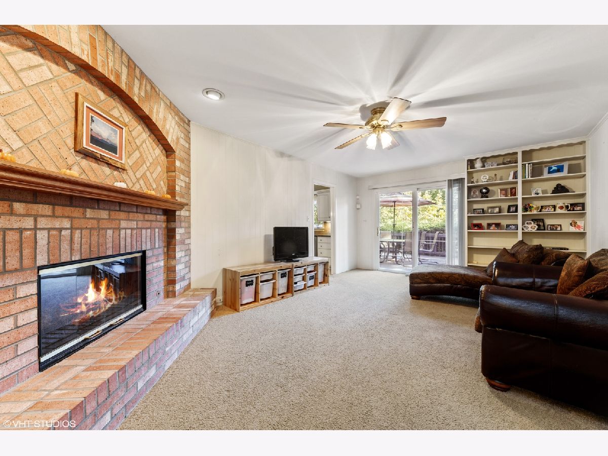
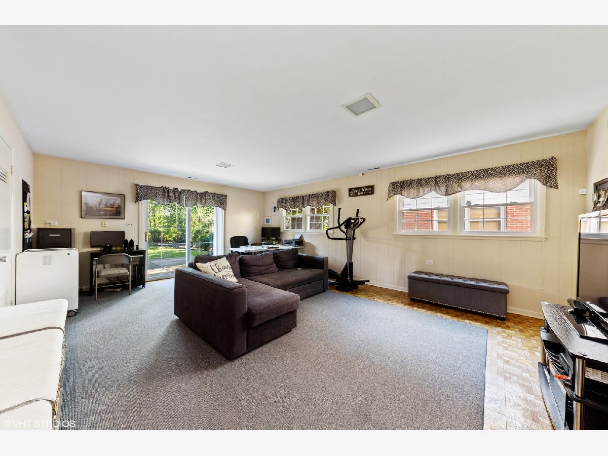
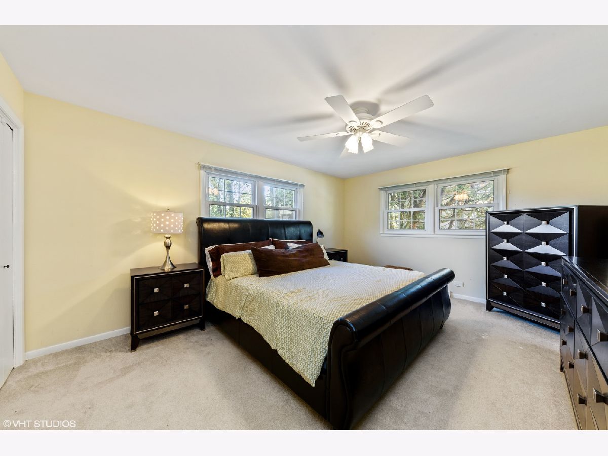
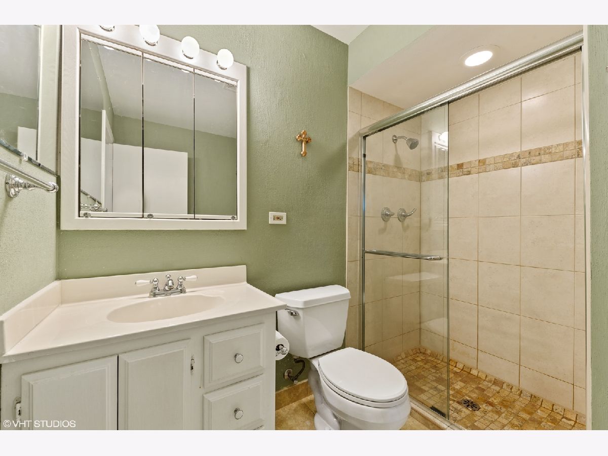
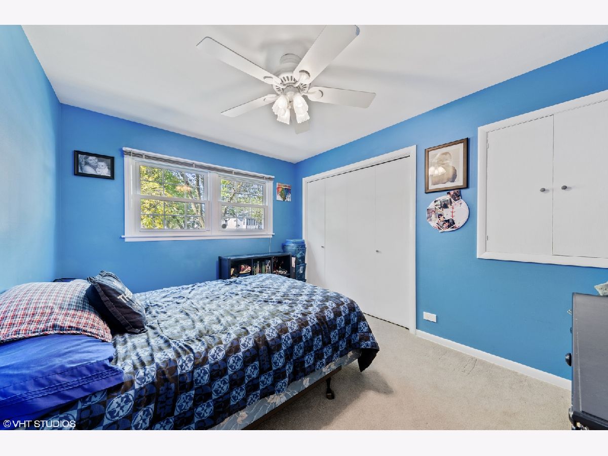
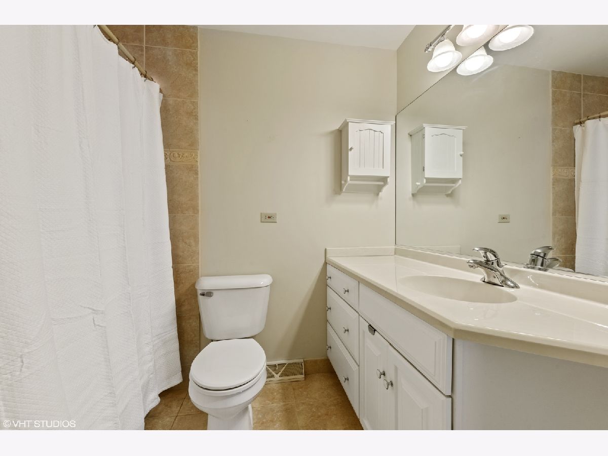
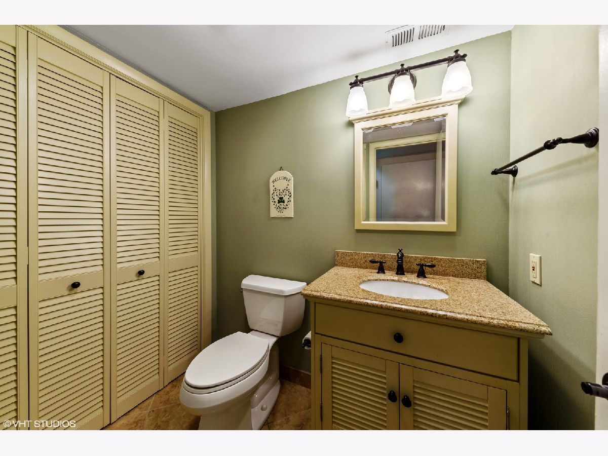
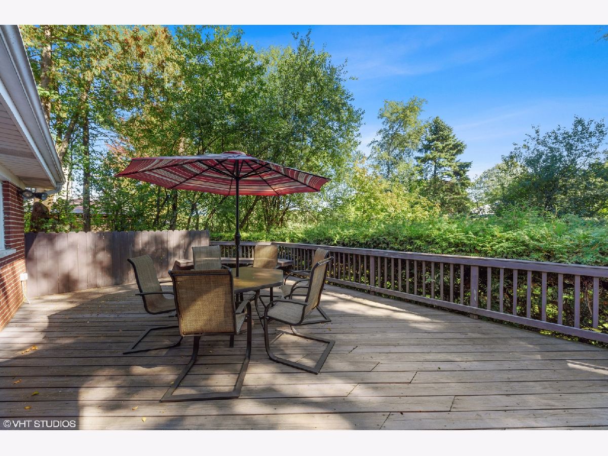
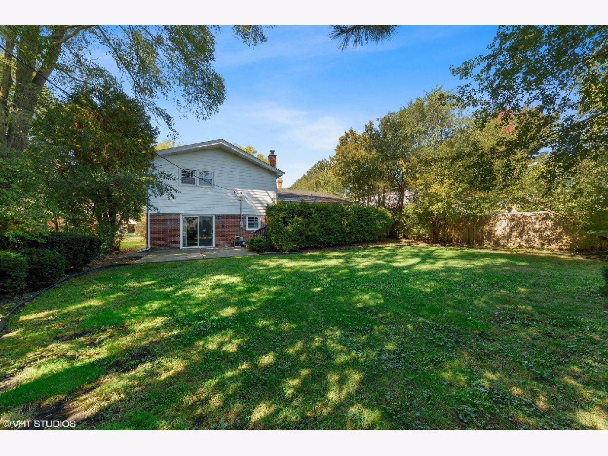
Room Specifics
Total Bedrooms: 4
Bedrooms Above Ground: 4
Bedrooms Below Ground: 0
Dimensions: —
Floor Type: Carpet
Dimensions: —
Floor Type: Carpet
Dimensions: —
Floor Type: Carpet
Full Bathrooms: 3
Bathroom Amenities: —
Bathroom in Basement: 0
Rooms: Recreation Room
Basement Description: Crawl
Other Specifics
| 2.5 | |
| Concrete Perimeter | |
| Concrete | |
| Deck, Patio | |
| Landscaped | |
| 67X134 | |
| Unfinished | |
| Full | |
| Hardwood Floors | |
| Double Oven, Microwave, Dishwasher, Refrigerator, Washer, Disposal, Stainless Steel Appliance(s) | |
| Not in DB | |
| Curbs, Sidewalks, Street Lights, Street Paved | |
| — | |
| — | |
| Gas Log, Gas Starter |
Tax History
| Year | Property Taxes |
|---|---|
| 2016 | $8,068 |
| 2020 | $8,232 |
Contact Agent
Nearby Similar Homes
Nearby Sold Comparables
Contact Agent
Listing Provided By
@properties





