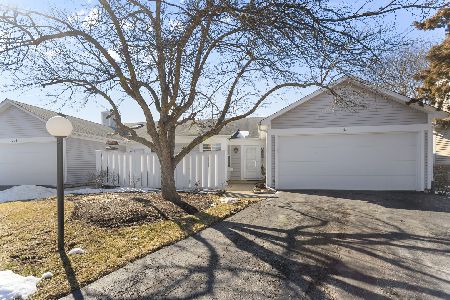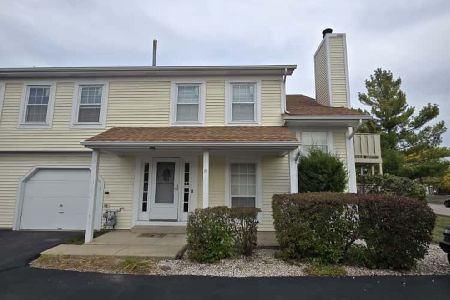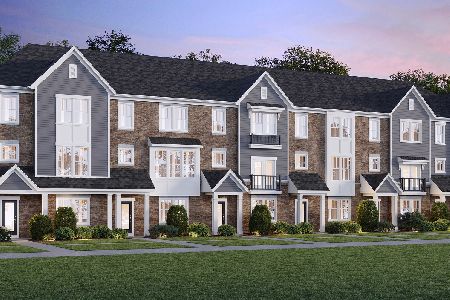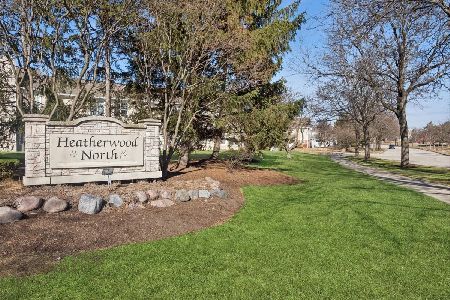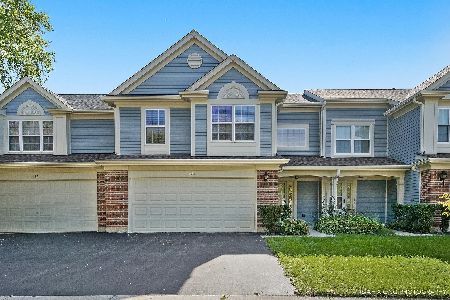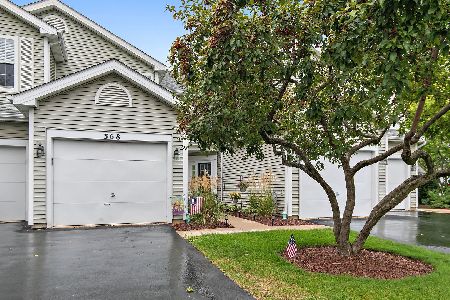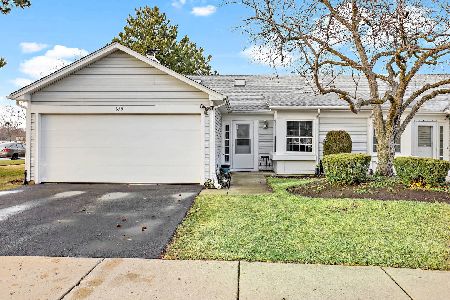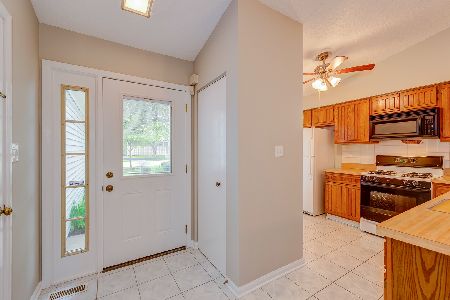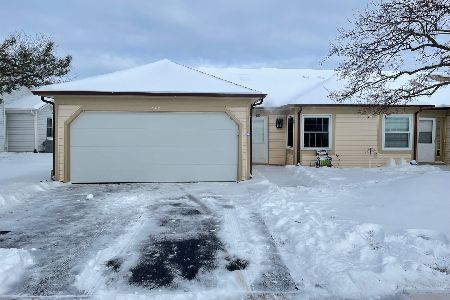127 East Avenue, Streamwood, Illinois 60107
$209,900
|
Sold
|
|
| Status: | Closed |
| Sqft: | 1,178 |
| Cost/Sqft: | $178 |
| Beds: | 2 |
| Baths: | 2 |
| Year Built: | 1986 |
| Property Taxes: | $1,538 |
| Days On Market: | 1747 |
| Lot Size: | 0,00 |
Description
Rare opportunity is knocking to live in Streamwood Green. This is a spacious ranch duplex with 2 bedrooms, 2 full baths & 2 car garage. You'll be taken in by a perfect balance of layout, space, and function. From the open floor plan w/cathedral ceiling with newer skylights, eat-in kitchen & large living room to generous bedroom sizes. From the ceramic tile entry and kitchen. Tons of updates: NEW roof 20', Furnace 08', windows 04', flooring 15', ceiling fans in every bdrm including living rm. Private master bath & walk-in closets in both bedrooms. All appliances are included. Kitchen has table space and breakfast bar area. Bring your paintbrush for instant equity. Near Poplar Creek forest preserve. Endless shopping & eateries. This is very smart & economical living...a great stepping stone to financial prosperity & independence or downsizer looking at single level living. Great ground floor ranch duplex with a 2 car garage & it could be yours if you react quickly enough. Don't miss this one.
Property Specifics
| Condos/Townhomes | |
| 1 | |
| — | |
| 1986 | |
| None | |
| DUPLEX | |
| No | |
| — |
| Cook | |
| Streamwood Green | |
| 120 / Monthly | |
| Lawn Care,Snow Removal | |
| Lake Michigan | |
| Public Sewer | |
| 11091445 | |
| 06241130550000 |
Nearby Schools
| NAME: | DISTRICT: | DISTANCE: | |
|---|---|---|---|
|
Grade School
Ridge Circle Elementary School |
46 | — | |
|
Middle School
Canton Middle School |
46 | Not in DB | |
|
High School
Streamwood High School |
46 | Not in DB | |
Property History
| DATE: | EVENT: | PRICE: | SOURCE: |
|---|---|---|---|
| 14 Jul, 2021 | Sold | $209,900 | MRED MLS |
| 28 May, 2021 | Under contract | $209,900 | MRED MLS |
| 18 May, 2021 | Listed for sale | $209,900 | MRED MLS |
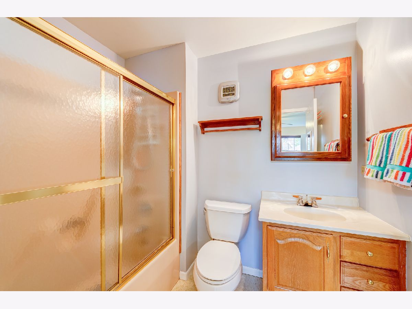
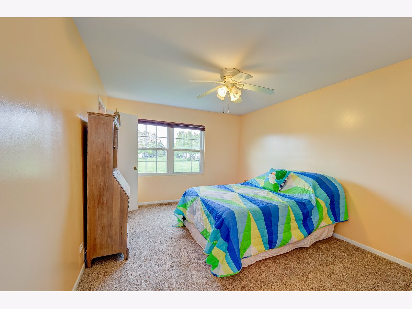
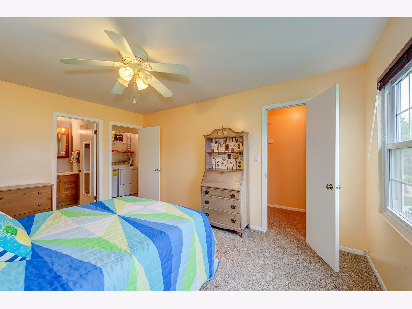
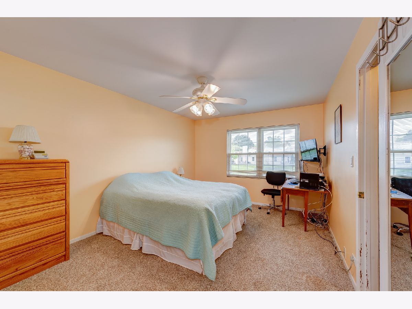
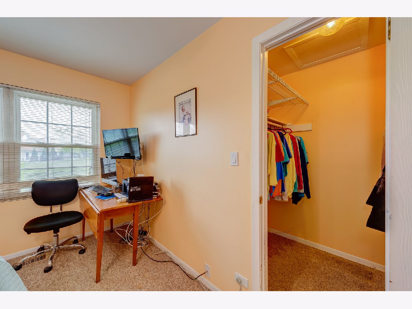
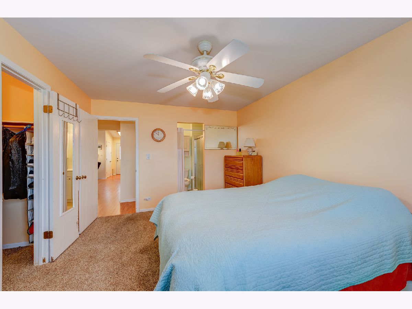
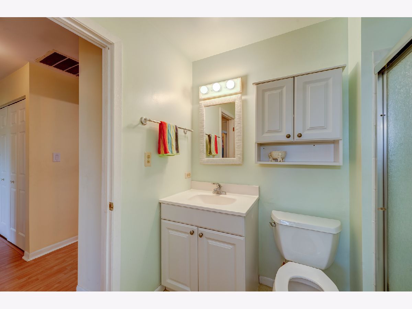
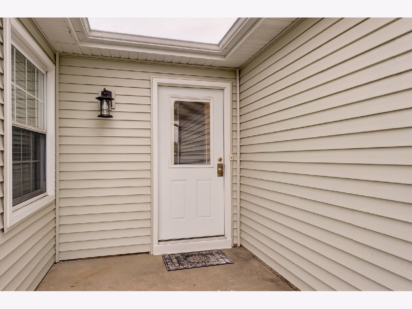
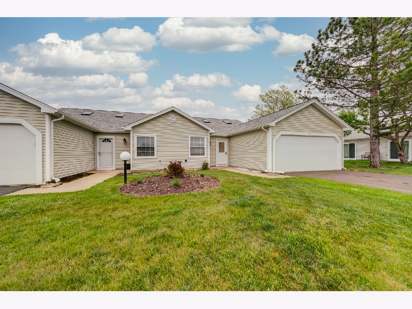
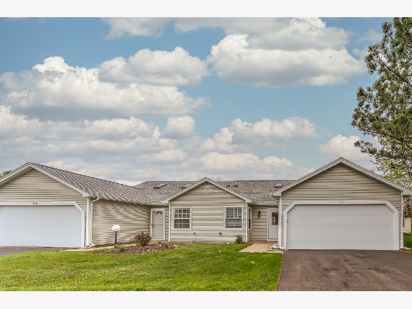
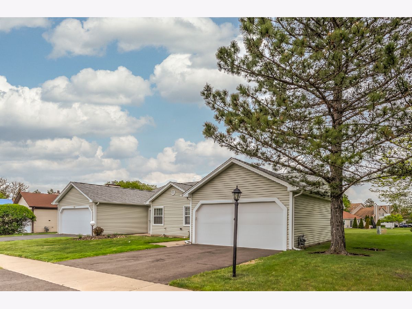
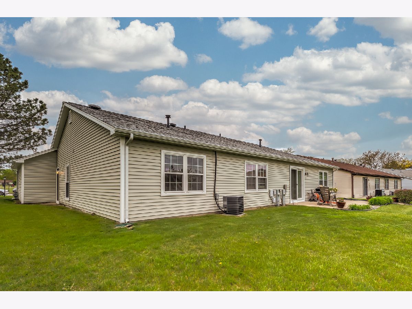
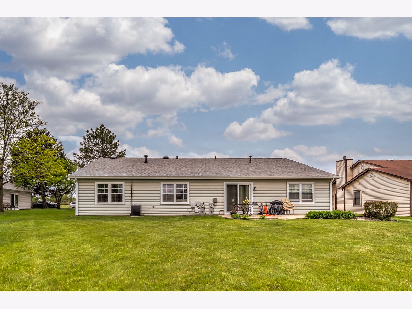
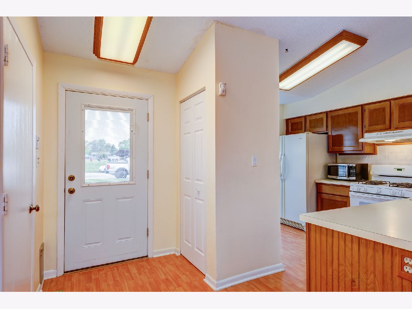
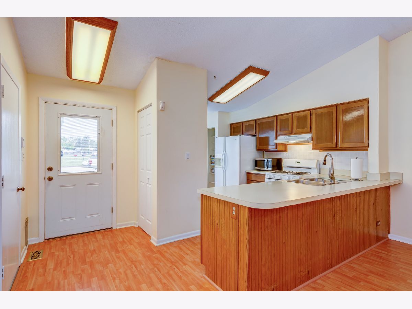
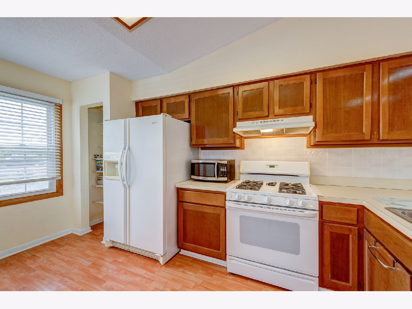
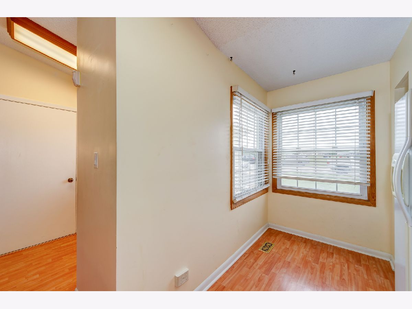

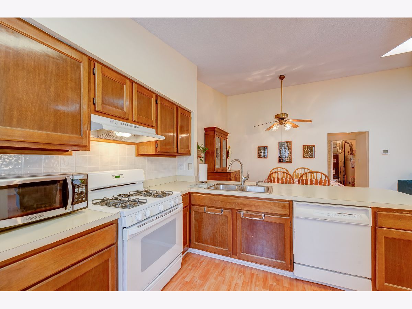
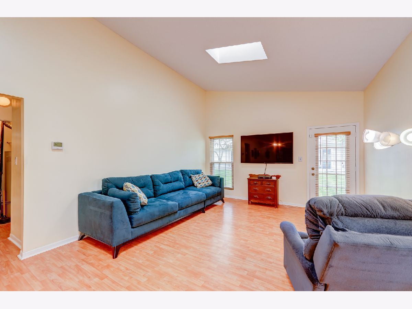
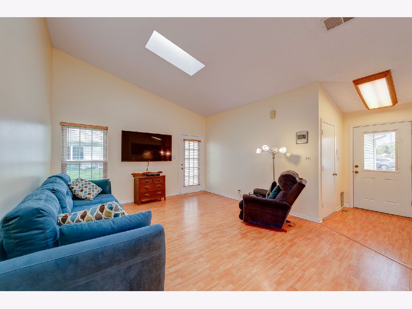
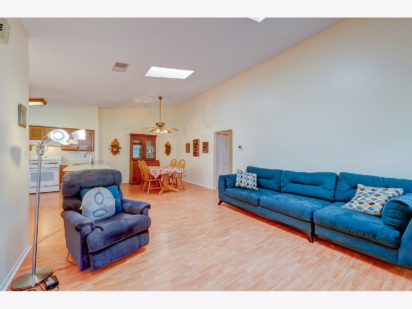
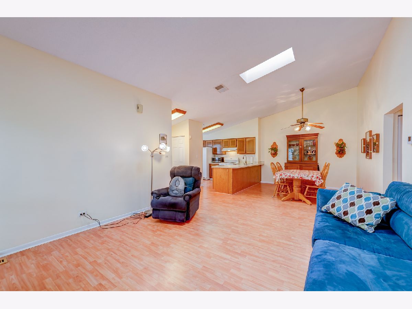
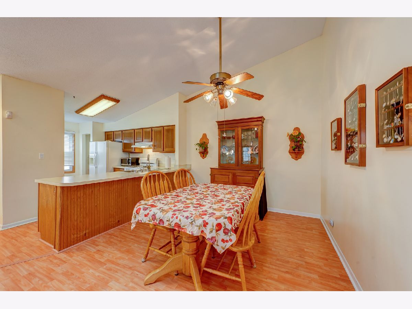

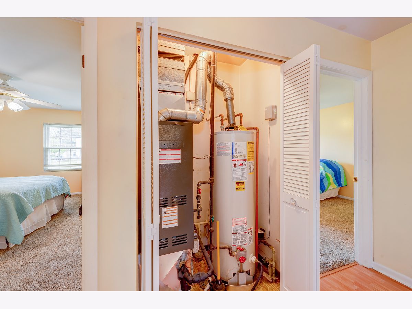
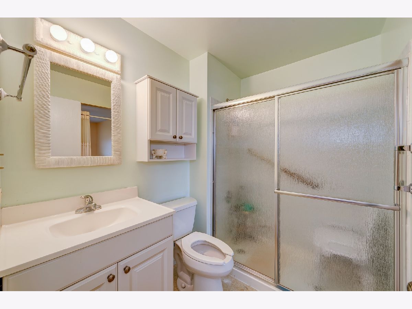
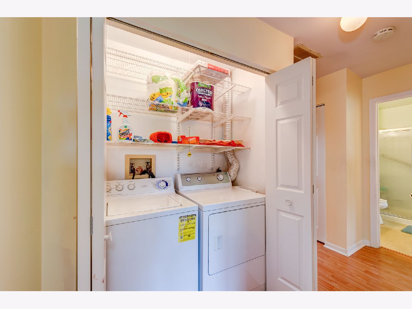
Room Specifics
Total Bedrooms: 2
Bedrooms Above Ground: 2
Bedrooms Below Ground: 0
Dimensions: —
Floor Type: Carpet
Full Bathrooms: 2
Bathroom Amenities: —
Bathroom in Basement: 0
Rooms: Foyer,Walk In Closet
Basement Description: None
Other Specifics
| 2 | |
| Concrete Perimeter | |
| Asphalt | |
| Storms/Screens, End Unit, Cable Access | |
| Landscaped,Level,Sidewalks,Streetlights | |
| 39.5X111.4X46.8X136.7 | |
| — | |
| Full | |
| Vaulted/Cathedral Ceilings, Skylight(s), Wood Laminate Floors, First Floor Bedroom, First Floor Laundry, First Floor Full Bath, Walk-In Closet(s), Open Floorplan, Some Carpeting, Dining Combo | |
| Range, Dishwasher, Refrigerator, Washer, Dryer, Disposal | |
| Not in DB | |
| — | |
| — | |
| Park | |
| — |
Tax History
| Year | Property Taxes |
|---|---|
| 2021 | $1,538 |
Contact Agent
Nearby Similar Homes
Nearby Sold Comparables
Contact Agent
Listing Provided By
RE/MAX Suburban

