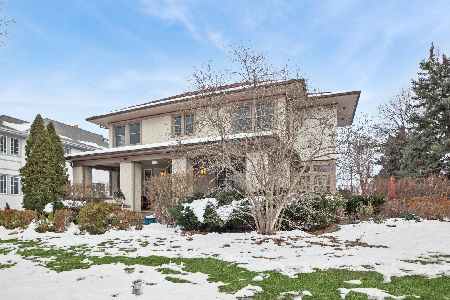127 Fremont Avenue, Elmhurst, Illinois 60126
$805,000
|
Sold
|
|
| Status: | Closed |
| Sqft: | 3,338 |
| Cost/Sqft: | $241 |
| Beds: | 4 |
| Baths: | 4 |
| Year Built: | 2016 |
| Property Taxes: | $13,977 |
| Days On Market: | 2005 |
| Lot Size: | 0,22 |
Description
WOW house within coveted Field Elementary immediately invites you in with its welcoming front porch. Open floor plan features white trim, wainscoting and hardwood floors; stunning dining room with white plantation shutters; spacious white eat-in kitchen with walk-in pantry, quartz counter tops and SS appliances overlooks the family room with gas fireplace. Master bedroom with serene master bath and large walk-in closet. Three additional large bedrooms with spacious closets. Finished basement and add'l full bathroom roughed in. Loads of storage. Paver patio with seating wall spills out to the professionally landscaped yard and play-set. Extra large garage for plenty of storage. This better than new construction is steps to town and not to be missed! Of note: per the current D205 plan, Field students will have the option of full-time IN-SCHOOL instruction or remote learning this fall.
Property Specifics
| Single Family | |
| — | |
| — | |
| 2016 | |
| Full | |
| — | |
| No | |
| 0.22 |
| Du Page | |
| — | |
| 0 / Not Applicable | |
| None | |
| Public | |
| Public Sewer | |
| 10791001 | |
| 0336309034 |
Nearby Schools
| NAME: | DISTRICT: | DISTANCE: | |
|---|---|---|---|
|
Grade School
Field Elementary School |
205 | — | |
|
Middle School
Sandburg Middle School |
205 | Not in DB | |
|
High School
York Community High School |
205 | Not in DB | |
Property History
| DATE: | EVENT: | PRICE: | SOURCE: |
|---|---|---|---|
| 16 Jun, 2016 | Sold | $719,000 | MRED MLS |
| 16 Mar, 2016 | Under contract | $719,000 | MRED MLS |
| 8 Dec, 2015 | Listed for sale | $719,000 | MRED MLS |
| 27 Aug, 2020 | Sold | $805,000 | MRED MLS |
| 28 Jul, 2020 | Under contract | $805,000 | MRED MLS |
| 22 Jul, 2020 | Listed for sale | $805,000 | MRED MLS |
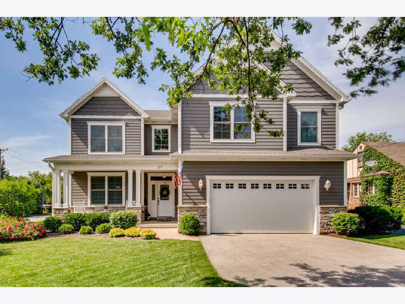
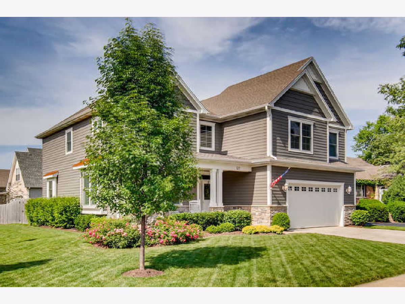
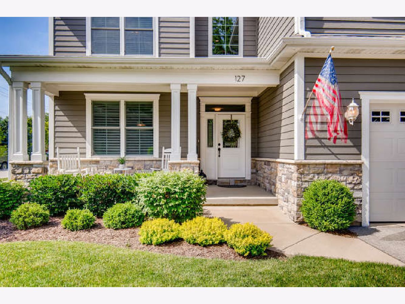
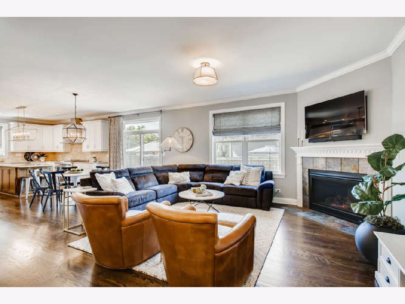
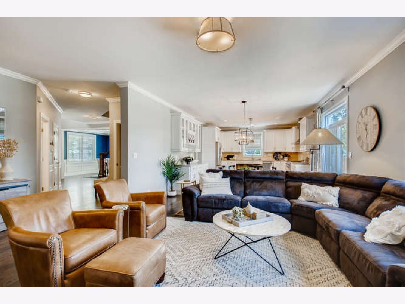
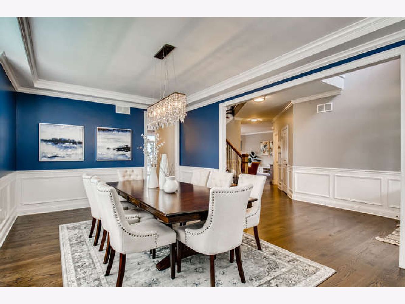
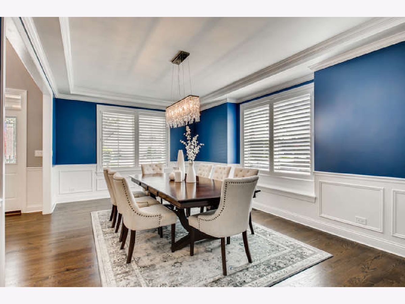
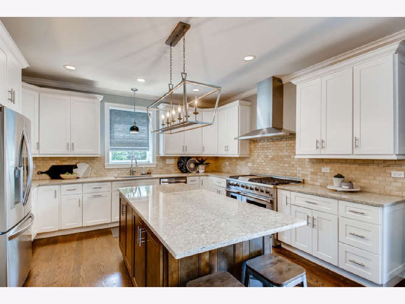
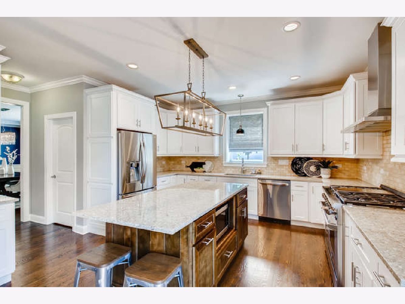
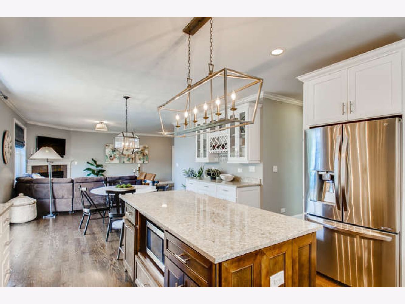
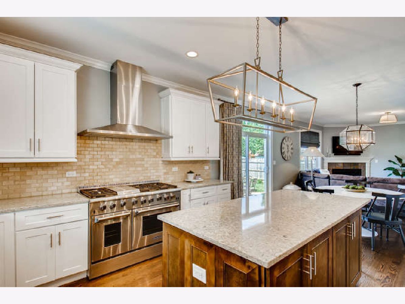
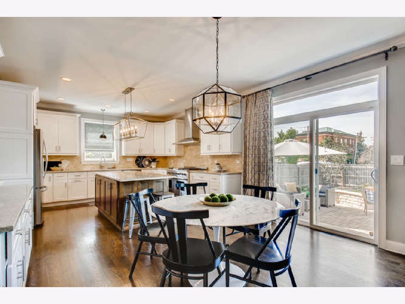
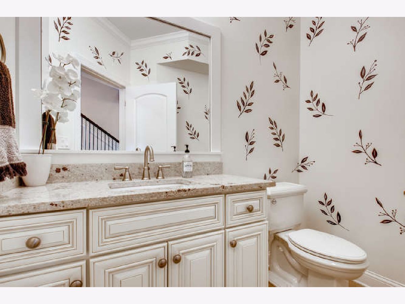
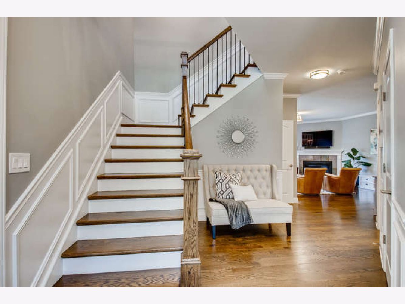
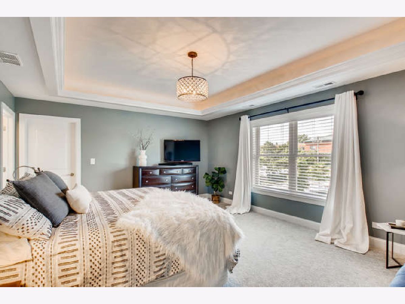
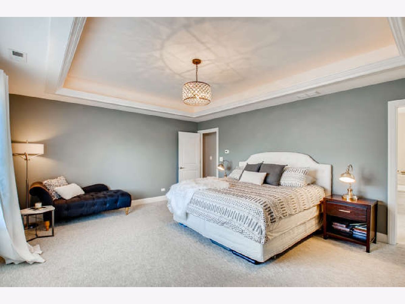
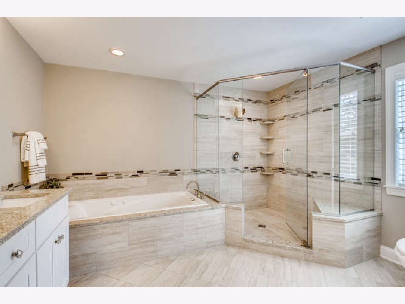
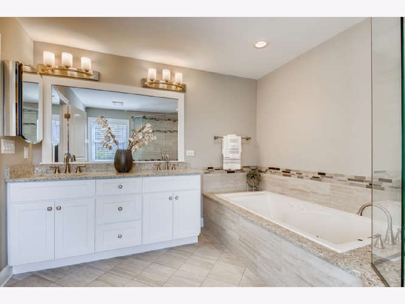
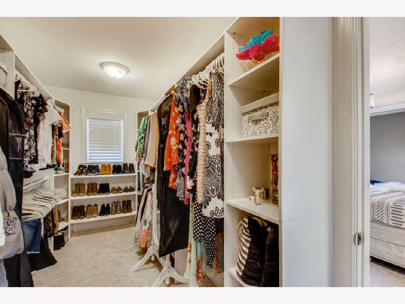
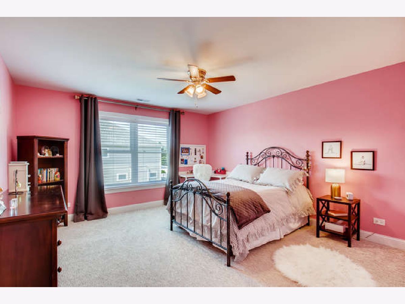
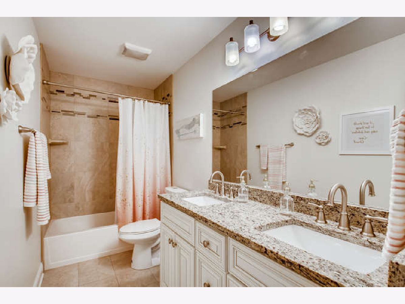
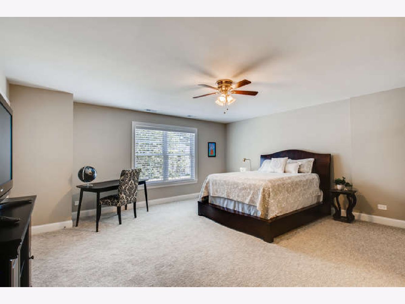
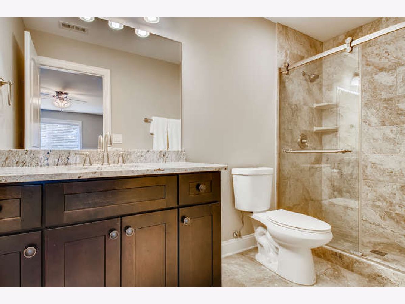
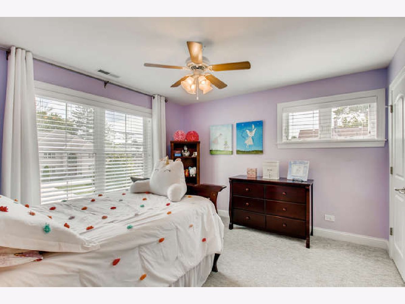
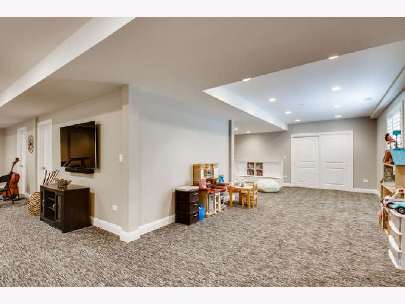
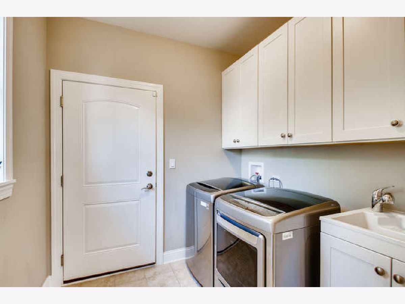
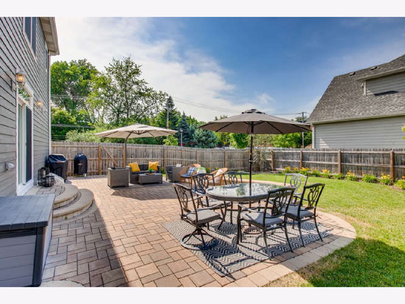
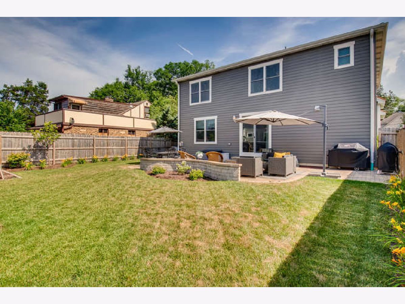
Room Specifics
Total Bedrooms: 4
Bedrooms Above Ground: 4
Bedrooms Below Ground: 0
Dimensions: —
Floor Type: Carpet
Dimensions: —
Floor Type: Carpet
Dimensions: —
Floor Type: Carpet
Full Bathrooms: 4
Bathroom Amenities: Whirlpool,Separate Shower,Double Sink
Bathroom in Basement: 0
Rooms: Foyer,Pantry,Eating Area,Play Room
Basement Description: Finished,Bathroom Rough-In
Other Specifics
| 2.5 | |
| — | |
| Asphalt | |
| — | |
| — | |
| 75 X 125 | |
| — | |
| Full | |
| Vaulted/Cathedral Ceilings, Hardwood Floors, First Floor Laundry, Walk-In Closet(s) | |
| Range, Dishwasher, Disposal, Stainless Steel Appliance(s) | |
| Not in DB | |
| — | |
| — | |
| — | |
| Gas Log |
Tax History
| Year | Property Taxes |
|---|---|
| 2016 | $2,466 |
| 2020 | $13,977 |
Contact Agent
Nearby Similar Homes
Nearby Sold Comparables
Contact Agent
Listing Provided By
L.W. Reedy Real Estate


