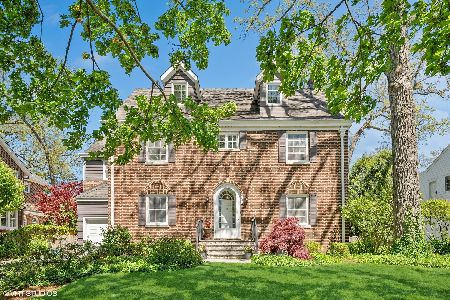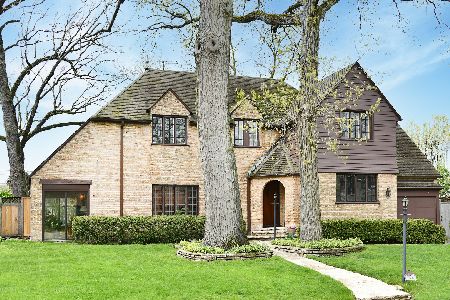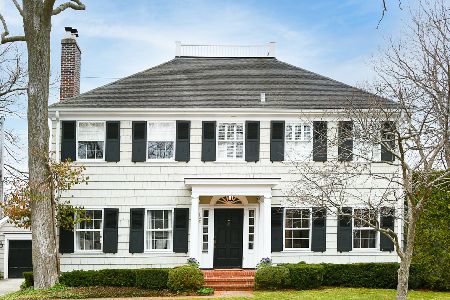127 Fuller Lane, Winnetka, Illinois 60093
$830,000
|
Sold
|
|
| Status: | Closed |
| Sqft: | 4,200 |
| Cost/Sqft: | $202 |
| Beds: | 4 |
| Baths: | 5 |
| Year Built: | 1985 |
| Property Taxes: | $24,286 |
| Days On Market: | 2647 |
| Lot Size: | 0,20 |
Description
Don't miss this incredible VALUE in E Winnetka! As you enter the circular drive of this newer home on Fuller Lane - located just steps from the lake, New Trier HS, Elder Park and so much more - take in this light filled modern home that features 10 foot ceilings on the main level, 4 huge bedrooms, 4.1 baths, neutral interiors, an elevator to access all 3 levels, loads of storage throughout, a partially finished basement and a 2 car attached garage. The first floor master boasts 2 separate full baths and a wall of closets. The partially finished basement is awaiting your design ideas and offers loads of space. Recent improvements include freshly painted kitchen cabinets, electrical updates, landscaping and newly painted garage and front doors. There is also a fenced in dog run in the back of the property. And did I mention...this location is A+.
Property Specifics
| Single Family | |
| — | |
| — | |
| 1985 | |
| Full | |
| — | |
| No | |
| 0.2 |
| Cook | |
| — | |
| 0 / Not Applicable | |
| None | |
| Lake Michigan,Public | |
| Public Sewer | |
| 10115440 | |
| 05214180510000 |
Nearby Schools
| NAME: | DISTRICT: | DISTANCE: | |
|---|---|---|---|
|
Grade School
Greeley Elementary School |
36 | — | |
|
Middle School
Carleton W Washburne School |
36 | Not in DB | |
|
High School
New Trier Twp H.s. Northfield/wi |
203 | Not in DB | |
Property History
| DATE: | EVENT: | PRICE: | SOURCE: |
|---|---|---|---|
| 19 Dec, 2018 | Sold | $830,000 | MRED MLS |
| 7 Nov, 2018 | Under contract | $849,000 | MRED MLS |
| 18 Oct, 2018 | Listed for sale | $849,000 | MRED MLS |
Room Specifics
Total Bedrooms: 4
Bedrooms Above Ground: 4
Bedrooms Below Ground: 0
Dimensions: —
Floor Type: Hardwood
Dimensions: —
Floor Type: Hardwood
Dimensions: —
Floor Type: Hardwood
Full Bathrooms: 5
Bathroom Amenities: Separate Shower
Bathroom in Basement: 0
Rooms: Den,Foyer,Mud Room,Recreation Room,Storage,Utility Room-Lower Level
Basement Description: Partially Finished
Other Specifics
| 2 | |
| — | |
| Concrete,Circular | |
| Patio, Brick Paver Patio, Storms/Screens | |
| — | |
| 75 X 115 | |
| Pull Down Stair,Unfinished | |
| Full | |
| Skylight(s), Elevator, Hardwood Floors, First Floor Bedroom, First Floor Laundry, First Floor Full Bath | |
| Double Oven, Microwave, Dishwasher, High End Refrigerator, Freezer, Washer, Dryer, Disposal, Stainless Steel Appliance(s), Cooktop | |
| Not in DB | |
| Sidewalks, Street Lights, Street Paved | |
| — | |
| — | |
| Wood Burning, Gas Starter |
Tax History
| Year | Property Taxes |
|---|---|
| 2018 | $24,286 |
Contact Agent
Nearby Similar Homes
Nearby Sold Comparables
Contact Agent
Listing Provided By
Jameson Sotheby's Intl Realty












