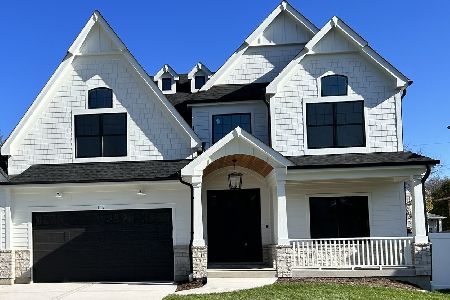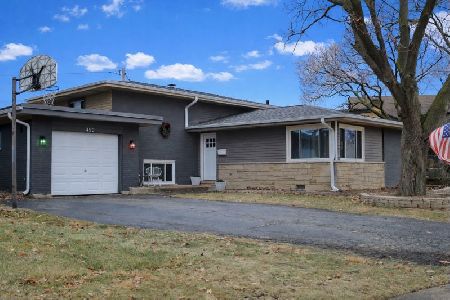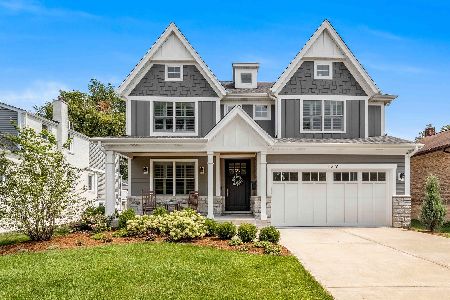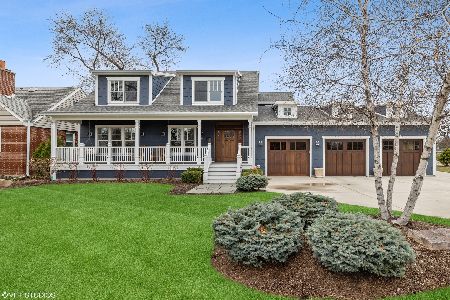127 Geneva Avenue, Elmhurst, Illinois 60126
$1,239,000
|
Sold
|
|
| Status: | Closed |
| Sqft: | 3,663 |
| Cost/Sqft: | $346 |
| Beds: | 4 |
| Baths: | 5 |
| Year Built: | 2021 |
| Property Taxes: | $7,415 |
| Days On Market: | 1597 |
| Lot Size: | 0,00 |
Description
Proposed New Construction by experienced and reputable local builder. With over 5,000 sqft of total living space, this proposed home will offer 5 bedrooms and 4.5 bathrooms. The main level foyer leads to the living room, dining room and into the open concept gourmet kitchen, breakfast room and family room. The gourmet kitchen will have custom cabinetry, quartz counter tops and a high-end appliance package. The dining room leads into a walk- through butlers pantry and a separate walk-in pantry. The main level is highlighted with custom millwork, tray, coffered ceilings and hardwood floors. The breakfast room opens up to a patio leading to an oversized, 205 foot deep yard. The 2 car garage leads into a mudroom with cubbies and onto the powder room. The second level will provide a large primary bedroom ensuite with two generous walk in closets, custom cabinetry, soaker tub, walk in shower and double vanity sinks. Two bedrooms will share a double vanity Jack and Jill bathroom and the 4th junior ensuite bedroom has its own walk in closet and full bathroom. The lower level will provide a finished living space with a bedroom/or workout room, full bathroom, oversized recreation room with wet bar and storage room. This homes ideal location is within walking distance to Elmhurst City Centre which offers shopping, restaurants, Metra train, schools, and East End Park/Pool. There is still time to customize and put your own touches into this home please contact the listing agent with any questions. (Picture is of a similarly built home and may vary)
Property Specifics
| Single Family | |
| — | |
| — | |
| 2021 | |
| — | |
| — | |
| No | |
| — |
| Du Page | |
| — | |
| — / Not Applicable | |
| — | |
| — | |
| — | |
| 11206804 | |
| 0601213015 |
Nearby Schools
| NAME: | DISTRICT: | DISTANCE: | |
|---|---|---|---|
|
Grade School
Field Elementary School |
205 | — | |
|
Middle School
Sandburg Middle School |
205 | Not in DB | |
|
High School
York Community High School |
205 | Not in DB | |
Property History
| DATE: | EVENT: | PRICE: | SOURCE: |
|---|---|---|---|
| 18 Jul, 2022 | Sold | $1,239,000 | MRED MLS |
| 23 Dec, 2021 | Under contract | $1,269,000 | MRED MLS |
| — | Last price change | $1,239,000 | MRED MLS |
| 1 Sep, 2021 | Listed for sale | $1,200,000 | MRED MLS |
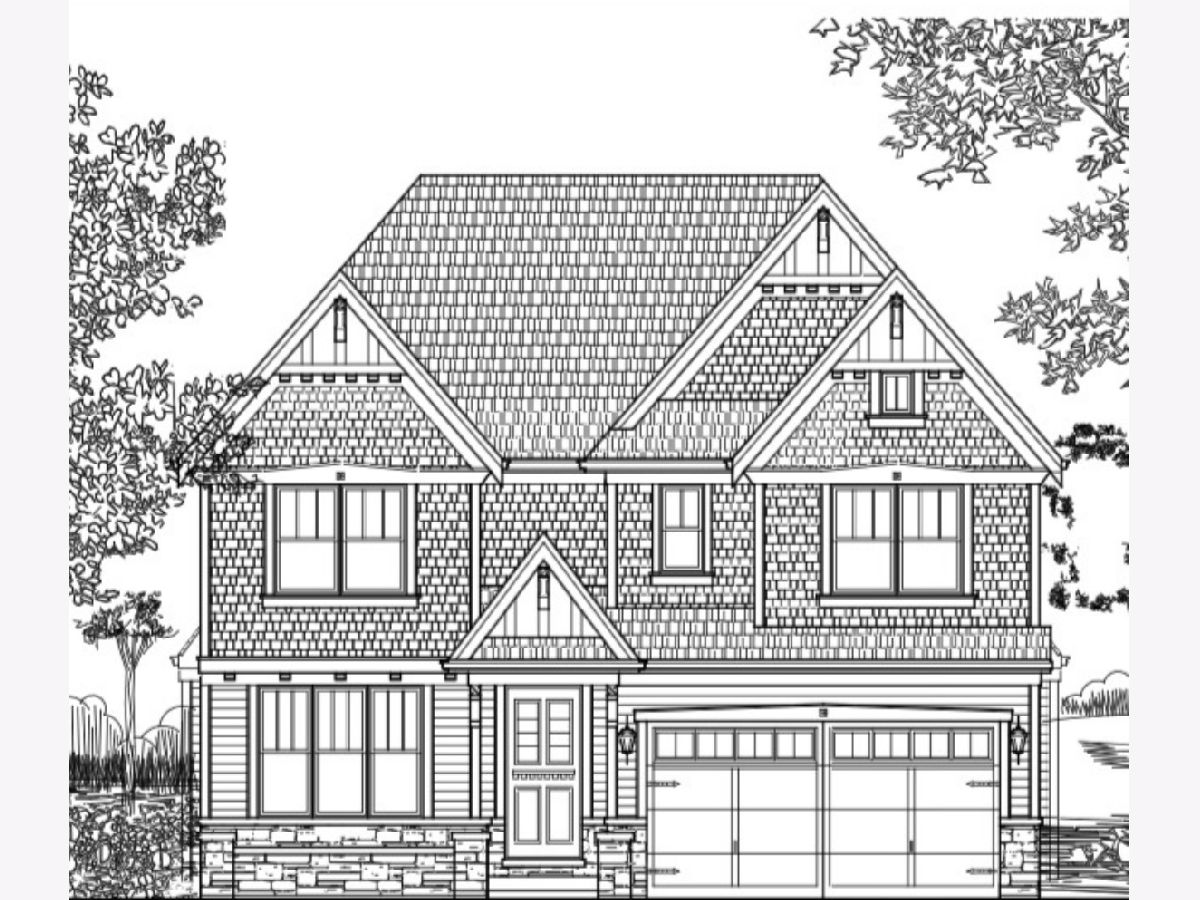
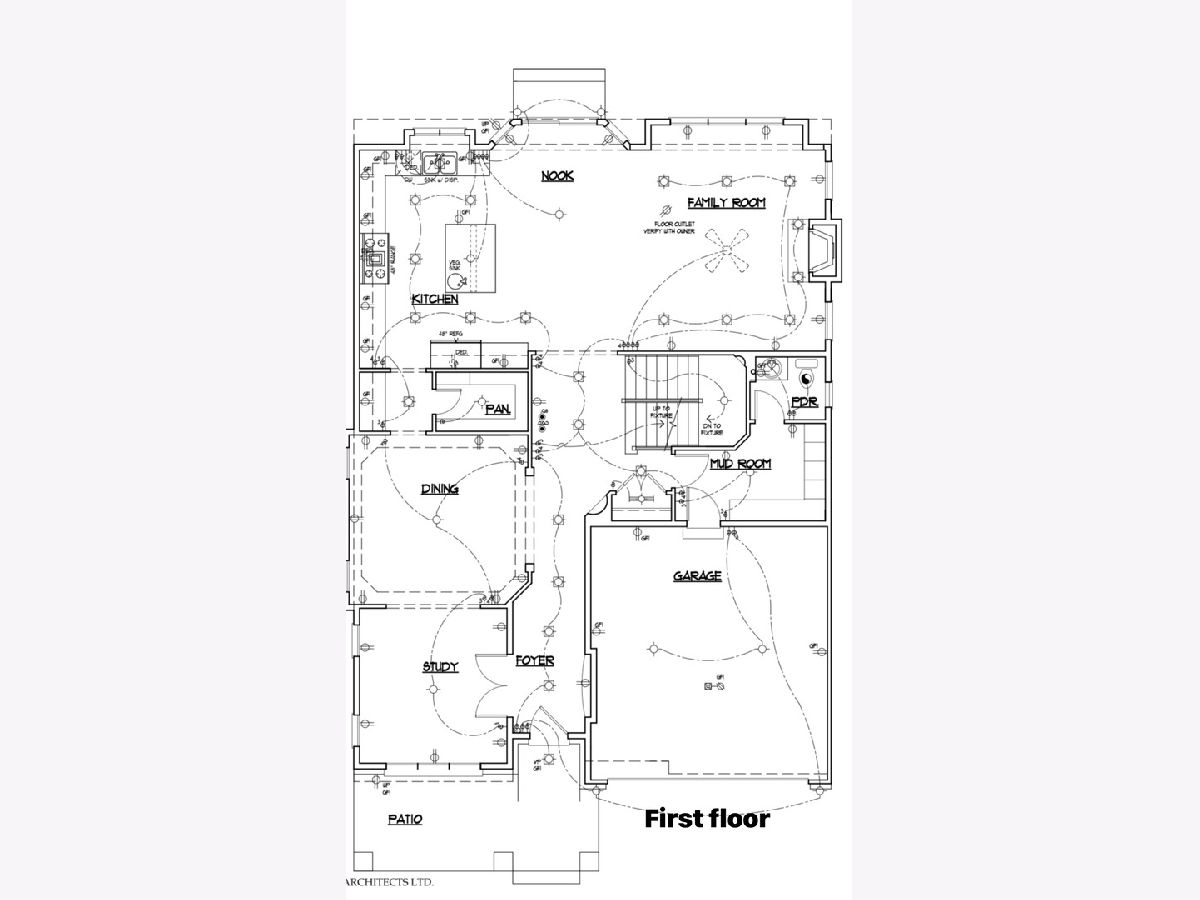
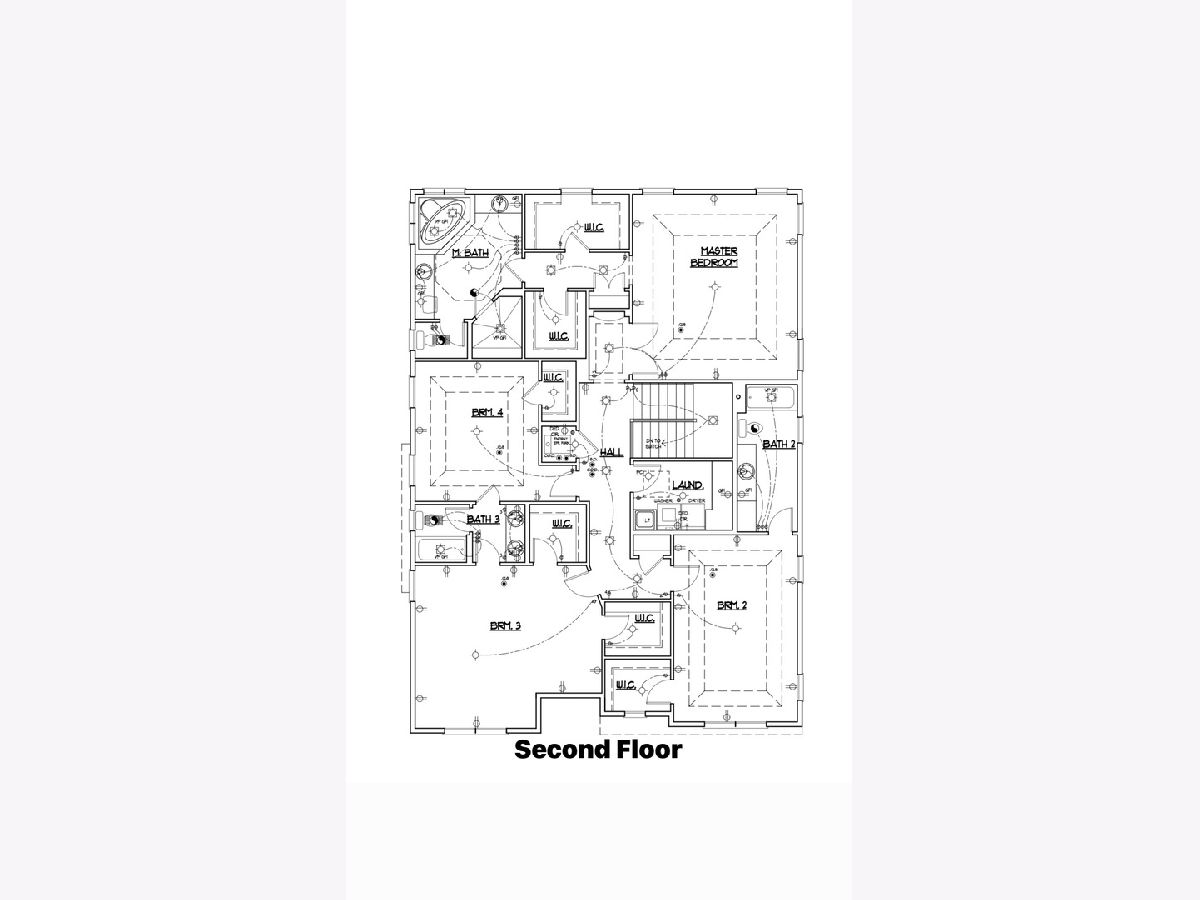
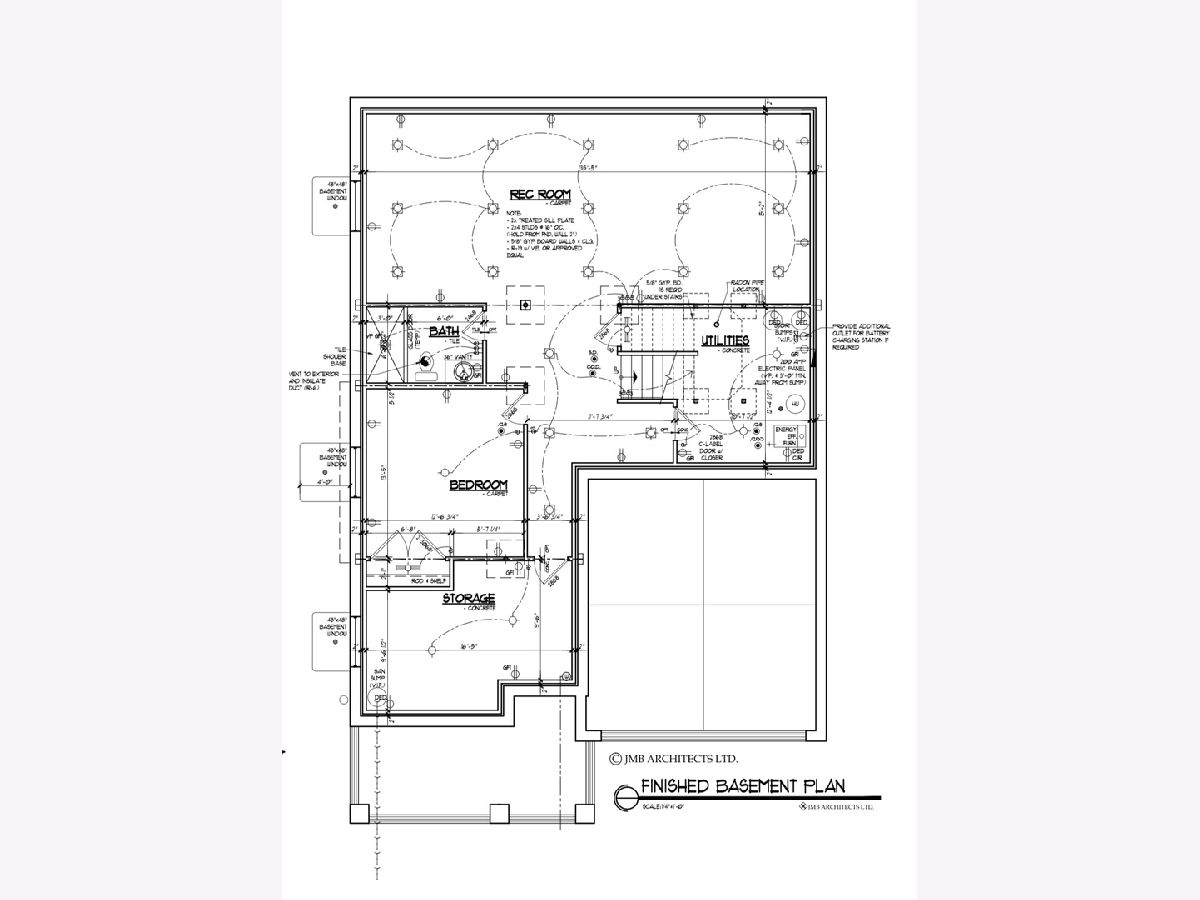
Room Specifics
Total Bedrooms: 5
Bedrooms Above Ground: 4
Bedrooms Below Ground: 1
Dimensions: —
Floor Type: —
Dimensions: —
Floor Type: —
Dimensions: —
Floor Type: —
Dimensions: —
Floor Type: —
Full Bathrooms: 5
Bathroom Amenities: Separate Shower,Double Sink,Soaking Tub
Bathroom in Basement: 1
Rooms: —
Basement Description: Finished
Other Specifics
| 2 | |
| — | |
| Concrete | |
| — | |
| — | |
| 50X205 | |
| — | |
| — | |
| — | |
| — | |
| Not in DB | |
| — | |
| — | |
| — | |
| — |
Tax History
| Year | Property Taxes |
|---|---|
| 2022 | $7,415 |
Contact Agent
Nearby Similar Homes
Nearby Sold Comparables
Contact Agent
Listing Provided By
Keller Williams Premiere Properties



