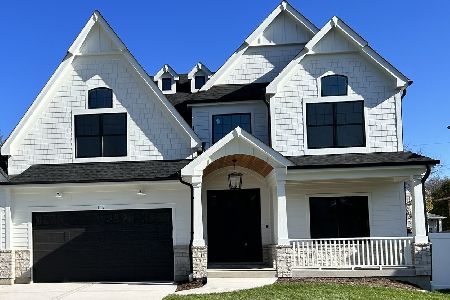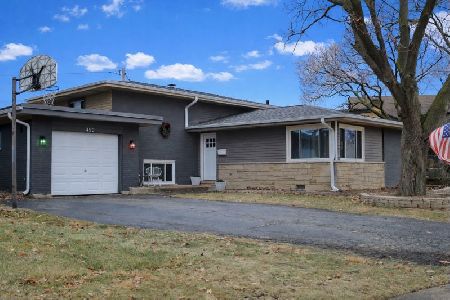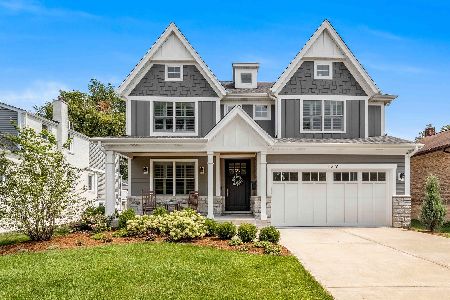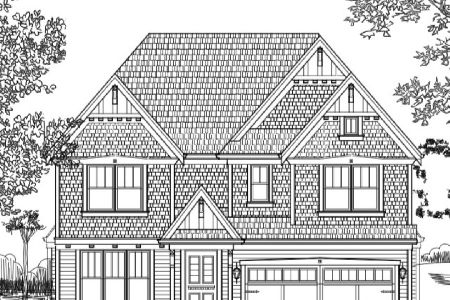131 Geneva Avenue, Elmhurst, Illinois 60126
$635,000
|
Sold
|
|
| Status: | Closed |
| Sqft: | 2,300 |
| Cost/Sqft: | $289 |
| Beds: | 4 |
| Baths: | 4 |
| Year Built: | 1950 |
| Property Taxes: | $7,287 |
| Days On Market: | 2366 |
| Lot Size: | 0,21 |
Description
Complete rehab in a beautiful area of Elmhurst walking distance to town & train, and just blocks to East End Pool and Park. Great floor plan with open kitchen/ FR concept and first floor bedroom option. Home features new covered front porch, back porch, windows, roof, 2 zoned forced air HVAC, water heater, electrical & plumbing, driveway, garage doors, siding, & landscaping. Extra tall garage! New white kitchen with beautiful island open to family room, all new granite and Quartz counters, stainless steel appliance package including washer and dryer, & gorgeous lighting throughout. 4 new baths. Master has his/her closets and en suite bath with oversized shower and double vanity. Second floor laundry. Beautiful finishes throughout, perfect for the most discriminating buyer, including solid panel doors, trim, base, and lighting. This property is located on a beautiful tree lined street just blocks from East End Pool/ Park & (soon to be rebuilt) Field Elementary, & walking distance to Metra train and fabulous bustling downtown Elmhurst. You won't be disappointed! Bring your fussiest buyers.
Property Specifics
| Single Family | |
| — | |
| Bungalow | |
| 1950 | |
| Full | |
| — | |
| No | |
| 0.21 |
| Du Page | |
| — | |
| 0 / Not Applicable | |
| None | |
| Lake Michigan | |
| Public Sewer, Sewer-Storm | |
| 10464475 | |
| 0601213013 |
Nearby Schools
| NAME: | DISTRICT: | DISTANCE: | |
|---|---|---|---|
|
Grade School
Field Elementary School |
205 | — | |
|
Middle School
Sandburg Middle School |
205 | Not in DB | |
|
High School
York Community High School |
205 | Not in DB | |
Property History
| DATE: | EVENT: | PRICE: | SOURCE: |
|---|---|---|---|
| 25 May, 2018 | Sold | $361,000 | MRED MLS |
| 1 May, 2018 | Under contract | $369,900 | MRED MLS |
| — | Last price change | $384,900 | MRED MLS |
| 16 Feb, 2018 | Listed for sale | $399,900 | MRED MLS |
| 30 Mar, 2020 | Sold | $635,000 | MRED MLS |
| 23 Feb, 2020 | Under contract | $664,900 | MRED MLS |
| — | Last price change | $669,000 | MRED MLS |
| 26 Jul, 2019 | Listed for sale | $682,900 | MRED MLS |
Room Specifics
Total Bedrooms: 4
Bedrooms Above Ground: 4
Bedrooms Below Ground: 0
Dimensions: —
Floor Type: Hardwood
Dimensions: —
Floor Type: Hardwood
Dimensions: —
Floor Type: Hardwood
Full Bathrooms: 4
Bathroom Amenities: Double Sink
Bathroom in Basement: 1
Rooms: Play Room,Mud Room,Storage,Office,Loft,Recreation Room
Basement Description: Finished,Crawl
Other Specifics
| 2 | |
| — | |
| Concrete | |
| Deck, Patio, Porch | |
| — | |
| 45 X 210 | |
| — | |
| Full | |
| Hardwood Floors, First Floor Bedroom, Second Floor Laundry, First Floor Full Bath | |
| Range, Microwave, Dishwasher, Refrigerator, Washer, Dryer | |
| Not in DB | |
| — | |
| — | |
| — | |
| — |
Tax History
| Year | Property Taxes |
|---|---|
| 2018 | $9,445 |
| 2020 | $7,287 |
Contact Agent
Nearby Similar Homes
Nearby Sold Comparables
Contact Agent
Listing Provided By
L.W. Reedy Real Estate












