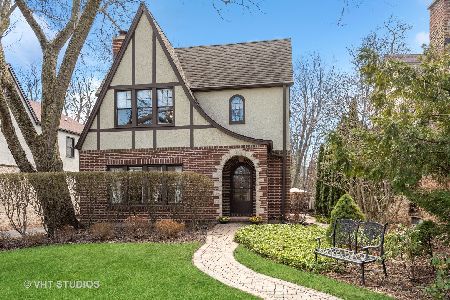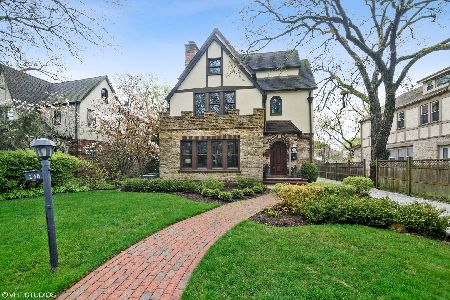127 Glenwood Avenue, Winnetka, Illinois 60093
$1,850,000
|
Sold
|
|
| Status: | Closed |
| Sqft: | 6,900 |
| Cost/Sqft: | $304 |
| Beds: | 5 |
| Baths: | 5 |
| Year Built: | 2006 |
| Property Taxes: | $45,960 |
| Days On Market: | 2503 |
| Lot Size: | 0,33 |
Description
Privately set in an E. Winnetka enclave on .33 acres of lush manicured grounds, this newer custom build by Adamczyk, is a rare opportunity! A gracious formal foyer w/ a cascading staircase opens to the light-filled living rm w/FP & paneled office. Elegant dining rm entertains beautifully w/ FP & butler's pantry w/double wine fridge. Quality appointed gourmet kitchen w/over-sized island & separate eating area all opening to the fabulous step-down family room w/FP, custom built-in bookcases & French doors leading out to a blue stone patio. Side door entry w/ mudrm & a attached 2-car garage. Sunlit 2nd floor w/luxurious master suite w/sitting rm (or 5th bed), his/her W-I-Cs, & spa bath. Expansive LL w/stone wine rm, home theater, gym, rec rm, guest bed /bath. QUALITY stone construction by renowned builder + oversized lot + mature lush landscaping in a private setting = a house that could never be duplicated at this cost. Now at a phenomenal price, don't let this be the one that got away!!
Property Specifics
| Single Family | |
| — | |
| Colonial | |
| 2006 | |
| Full | |
| — | |
| No | |
| 0.33 |
| Cook | |
| — | |
| — / Not Applicable | |
| None | |
| Lake Michigan,Public | |
| Public Sewer | |
| 10305341 | |
| 05171030130000 |
Nearby Schools
| NAME: | DISTRICT: | DISTANCE: | |
|---|---|---|---|
|
Grade School
Hubbard Woods Elementary School |
36 | — | |
|
High School
New Trier Twp H.s. Northfield/wi |
203 | Not in DB | |
Property History
| DATE: | EVENT: | PRICE: | SOURCE: |
|---|---|---|---|
| 13 Nov, 2019 | Sold | $1,850,000 | MRED MLS |
| 5 Sep, 2019 | Under contract | $2,099,000 | MRED MLS |
| — | Last price change | $2,249,000 | MRED MLS |
| 12 Mar, 2019 | Listed for sale | $2,249,000 | MRED MLS |
Room Specifics
Total Bedrooms: 6
Bedrooms Above Ground: 5
Bedrooms Below Ground: 1
Dimensions: —
Floor Type: Hardwood
Dimensions: —
Floor Type: Carpet
Dimensions: —
Floor Type: Carpet
Dimensions: —
Floor Type: —
Dimensions: —
Floor Type: —
Full Bathrooms: 5
Bathroom Amenities: Whirlpool,Separate Shower
Bathroom in Basement: 1
Rooms: Bedroom 5,Bedroom 6,Office,Recreation Room,Media Room,Walk In Closet,Exercise Room,Bonus Room,Storage,Foyer
Basement Description: Finished
Other Specifics
| 2 | |
| Concrete Perimeter | |
| Asphalt,Brick | |
| Patio | |
| Fenced Yard,Landscaped | |
| 75X200 | |
| Pull Down Stair | |
| Full | |
| — | |
| Range, Microwave, Dishwasher, High End Refrigerator, Freezer, Disposal, Stainless Steel Appliance(s), Wine Refrigerator, Range Hood | |
| Not in DB | |
| Sidewalks, Street Lights, Street Paved | |
| — | |
| — | |
| Wood Burning, Gas Starter |
Tax History
| Year | Property Taxes |
|---|---|
| 2019 | $45,960 |
Contact Agent
Nearby Similar Homes
Nearby Sold Comparables
Contact Agent
Listing Provided By
@properties










