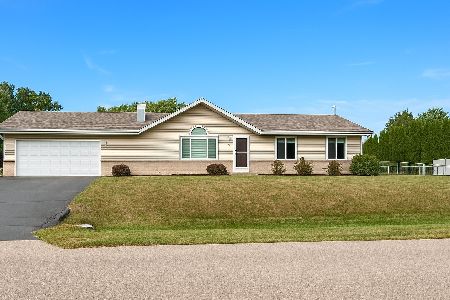127 Pinecroft Lane, Rockton, Illinois 61072
$295,000
|
Sold
|
|
| Status: | Closed |
| Sqft: | 2,435 |
| Cost/Sqft: | $121 |
| Beds: | 4 |
| Baths: | 3 |
| Year Built: | 1994 |
| Property Taxes: | $6,142 |
| Days On Market: | 238 |
| Lot Size: | 0,00 |
Description
Beautiful Home in Hononegah School District - Just Blocks from the School! Located in one of the area's most sought-after neighborhoods, this 4-bedroom, 2.5-bath over 2400 sqft home offers the perfect blend of comfort, space, and convenience. Enjoy summer days in your fenced-in backyard oasis, complete with an above-ground swimming pool and brand-new swing set-a dream setup. Inside, you'll love the spacious great room with vaulted ceilings and a cozy gas fireplace, perfect for relaxing evenings. The updated kitchen features granite countertops and soft close cabinetry and flows into a formal dining room, making it ideal for entertaining. Other highlights include: Main floor laundry,New roof (2024), Huge finished basement with a large rec room and dry bar-a great space for movie nights or hosting guests. Primary suite with soaking tub and separate shower and double closets. Set in a quiet and convenient location, this home checks all the boxes for modern living in a top-rated school district. Don't miss out-schedule your showing today.
Property Specifics
| Single Family | |
| — | |
| — | |
| 1994 | |
| — | |
| — | |
| No | |
| — |
| Winnebago | |
| — | |
| — / Not Applicable | |
| — | |
| — | |
| — | |
| 12377100 | |
| 0419253008 |
Nearby Schools
| NAME: | DISTRICT: | DISTANCE: | |
|---|---|---|---|
|
Grade School
Hononegah High School |
207 | — | |
|
Middle School
Hononegah High School |
207 | Not in DB | |
|
High School
Hononegah High School |
207 | Not in DB | |
Property History
| DATE: | EVENT: | PRICE: | SOURCE: |
|---|---|---|---|
| 3 Jul, 2025 | Sold | $295,000 | MRED MLS |
| 30 May, 2025 | Under contract | $295,000 | MRED MLS |
| 28 May, 2025 | Listed for sale | $295,000 | MRED MLS |
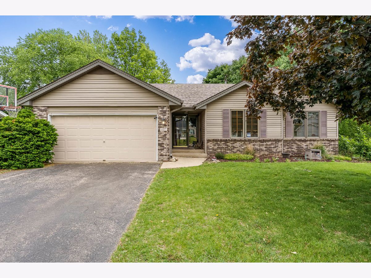
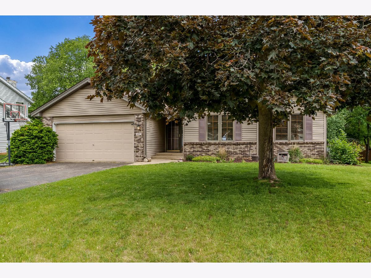
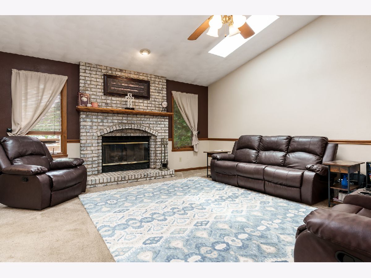
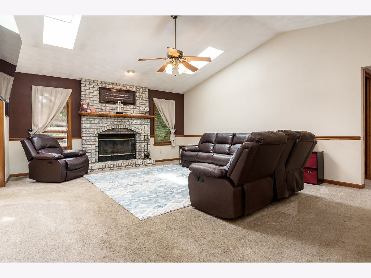
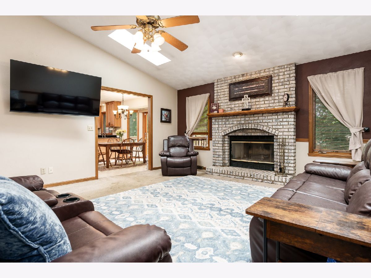
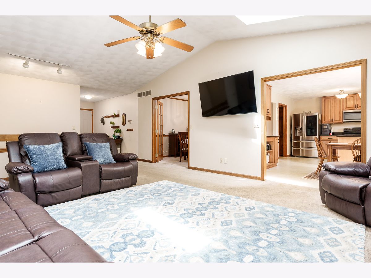
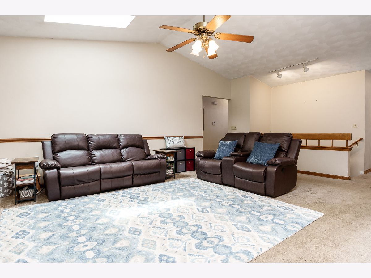
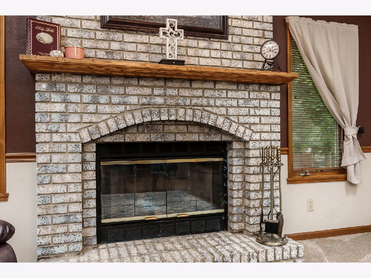
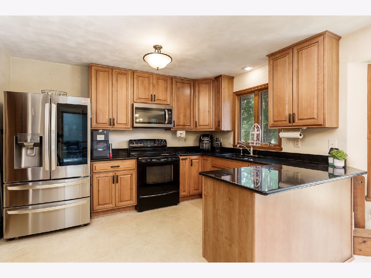
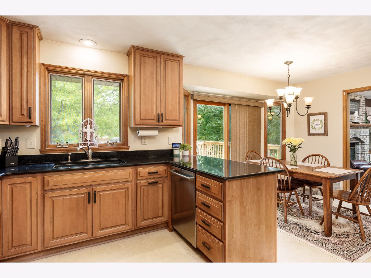
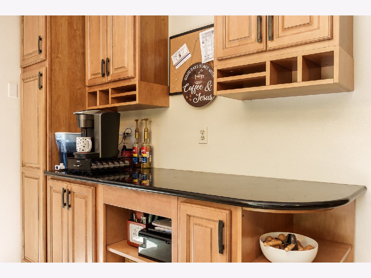
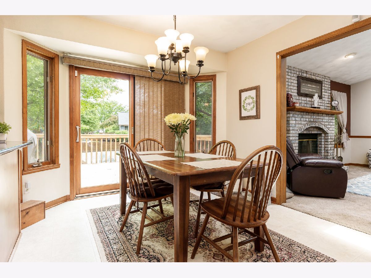
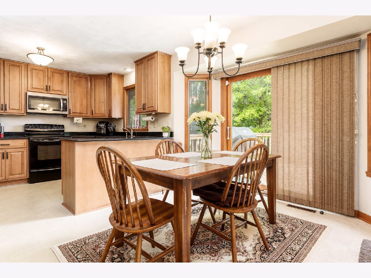
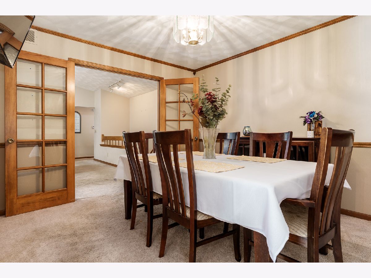
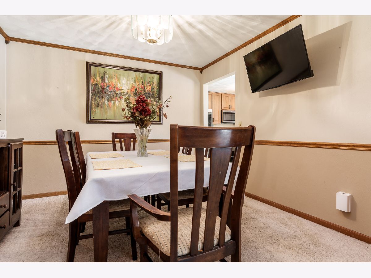
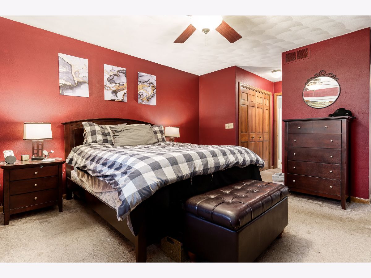
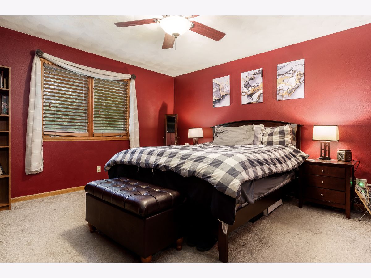
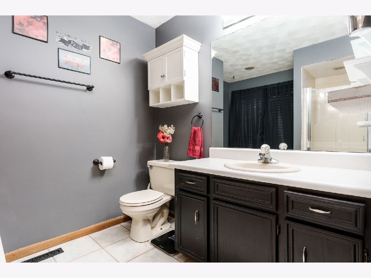
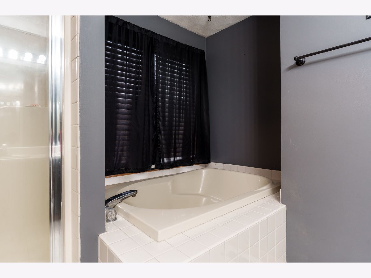
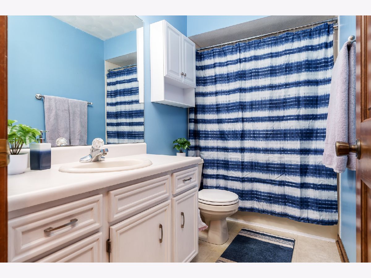
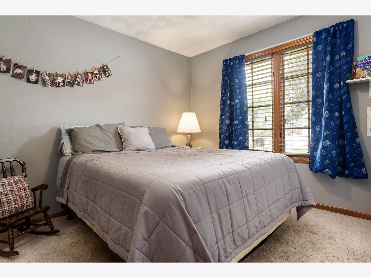
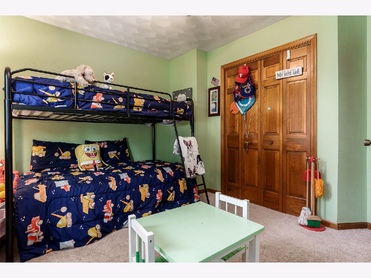
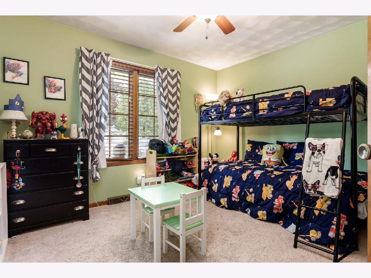
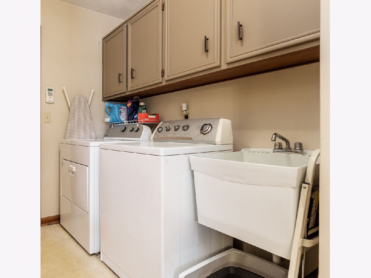
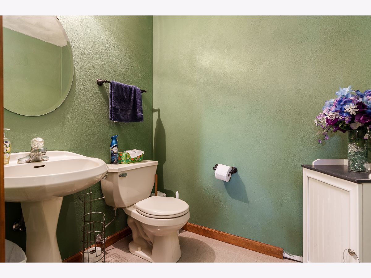
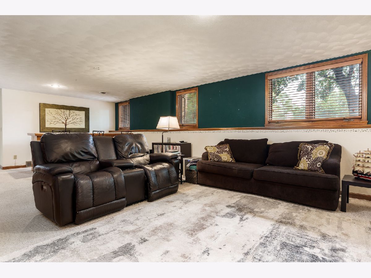
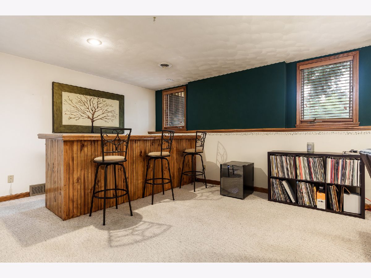
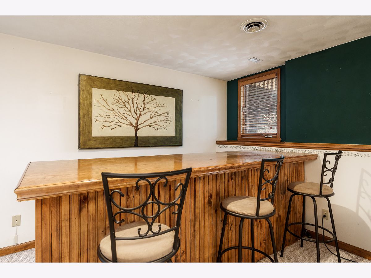
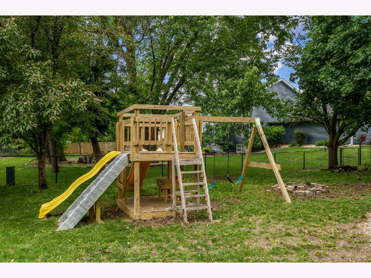
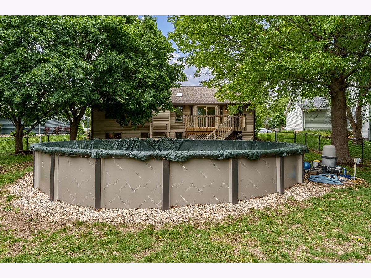
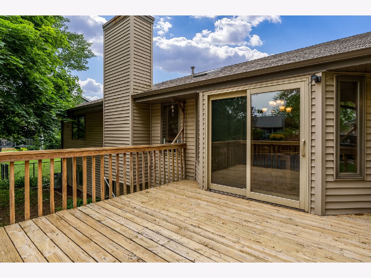
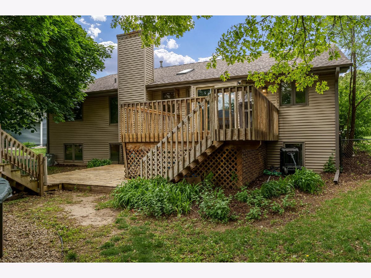
Room Specifics
Total Bedrooms: 4
Bedrooms Above Ground: 4
Bedrooms Below Ground: 0
Dimensions: —
Floor Type: —
Dimensions: —
Floor Type: —
Dimensions: —
Floor Type: —
Full Bathrooms: 3
Bathroom Amenities: Separate Shower,Soaking Tub
Bathroom in Basement: 1
Rooms: —
Basement Description: —
Other Specifics
| 2 | |
| — | |
| — | |
| — | |
| — | |
| 75.17X85X160.34X177.11 | |
| — | |
| — | |
| — | |
| — | |
| Not in DB | |
| — | |
| — | |
| — | |
| — |
Tax History
| Year | Property Taxes |
|---|---|
| 2025 | $6,142 |
Contact Agent
Nearby Sold Comparables
Contact Agent
Listing Provided By
Keller Williams Realty Signature

