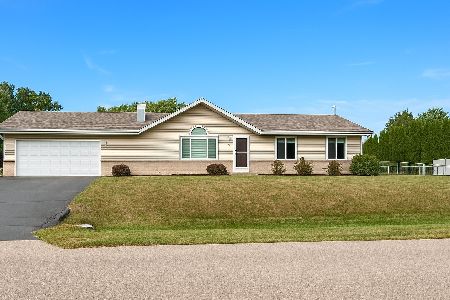106 Fernridge Drive, Rockton, Illinois 61072
$209,500
|
Sold
|
|
| Status: | Closed |
| Sqft: | 2,314 |
| Cost/Sqft: | $93 |
| Beds: | 4 |
| Baths: | 3 |
| Year Built: | 1994 |
| Property Taxes: | $6,419 |
| Days On Market: | 2363 |
| Lot Size: | 0,25 |
Description
ell maintained bed, 2.5 bath 2-story in Rockton's Pinecroft subdivision! Nicely landscaped property is welcoming to a covered porch. Foyer is open to formal living space and large dining room w/ coffer ceiling. Huge eat-in kitchen with plenty of cabinet space overlooks a gorgeous family room with brick fireplace. Large deck off kitchen overlooks backyard. 1st floor laundry off true 2.5 car garage, including extra depth for storage area. Upper level boasts 4 spacious bedrooms with great closet space. Shared full bathroom has dual vanity. Master bedroom also has coffer ceilings on en-suite. Lower level has finished 5th bedroom/bonus space. Lower level has partial exposure along entire back of home. White vinyl windows throughout.
Property Specifics
| Single Family | |
| — | |
| — | |
| 1994 | |
| Full | |
| — | |
| No | |
| 0.25 |
| Winnebago | |
| — | |
| 0 / Not Applicable | |
| None | |
| Public | |
| Public Sewer | |
| 10474392 | |
| 0419253015 |
Nearby Schools
| NAME: | DISTRICT: | DISTANCE: | |
|---|---|---|---|
|
Grade School
Rockton/whitman Post Elementary |
140 | — | |
|
Middle School
Stephen Mack Middle School |
140 | Not in DB | |
|
High School
Hononegah High School |
207 | Not in DB | |
Property History
| DATE: | EVENT: | PRICE: | SOURCE: |
|---|---|---|---|
| 17 Jun, 2016 | Sold | $185,000 | MRED MLS |
| 5 May, 2016 | Under contract | $180,000 | MRED MLS |
| 4 May, 2016 | Listed for sale | $180,000 | MRED MLS |
| 13 Sep, 2019 | Sold | $209,500 | MRED MLS |
| 5 Aug, 2019 | Under contract | $214,900 | MRED MLS |
| 3 Aug, 2019 | Listed for sale | $214,900 | MRED MLS |
Room Specifics
Total Bedrooms: 5
Bedrooms Above Ground: 4
Bedrooms Below Ground: 1
Dimensions: —
Floor Type: —
Dimensions: —
Floor Type: —
Dimensions: —
Floor Type: —
Dimensions: —
Floor Type: —
Full Bathrooms: 3
Bathroom Amenities: —
Bathroom in Basement: 0
Rooms: Bedroom 5
Basement Description: Partially Finished
Other Specifics
| 2.5 | |
| — | |
| — | |
| — | |
| — | |
| 87.61 X 71.00 X 141.12 X 1 | |
| — | |
| Full | |
| — | |
| Range, Microwave, Dishwasher, Refrigerator | |
| Not in DB | |
| — | |
| — | |
| — | |
| — |
Tax History
| Year | Property Taxes |
|---|---|
| 2016 | $5,879 |
| 2019 | $6,419 |
Contact Agent
Nearby Sold Comparables
Contact Agent
Listing Provided By
Dickerson & Nieman Realtors







