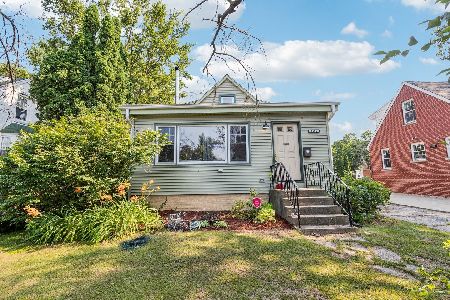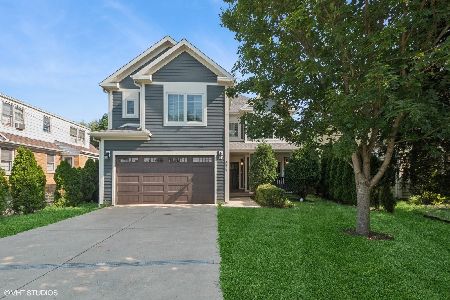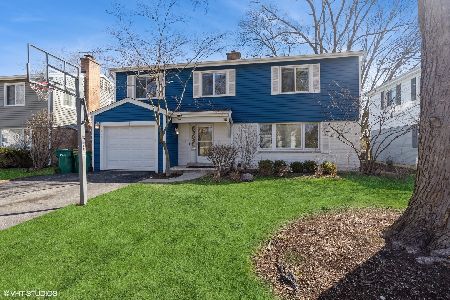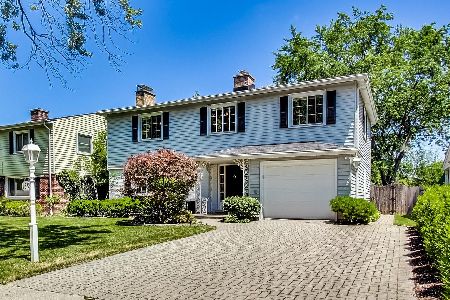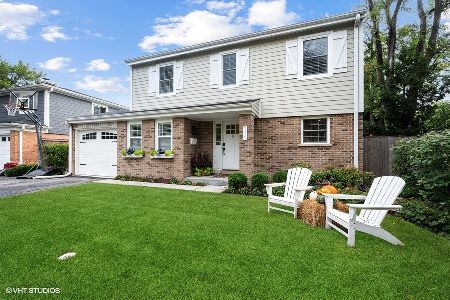127 Riverside Drive, Northfield, Illinois 60093
$620,000
|
Sold
|
|
| Status: | Closed |
| Sqft: | 2,251 |
| Cost/Sqft: | $282 |
| Beds: | 4 |
| Baths: | 3 |
| Year Built: | 1962 |
| Property Taxes: | $13,053 |
| Days On Market: | 1639 |
| Lot Size: | 0,30 |
Description
Perfect home for families of all sizes! Expansive first floor features open kitchen which adjoins fabulous family room. Walls of windows give extraordinary brightness and views of nicely landscaped yard. Den area off family room has handsome wood bookcases and hall bath. Gas log fireplace opens on two sides. All white kitchen (cabinets, counter and appliances with stainless steel SubZero refrigerator) overlooks lovely brick paver patio with gas grill. Separate dining room has bright greenhouse skylight, lighted glass shelves and elegant serving area with custom built-in hardwood cabinetry. Large living room features tastefully designed white wood bookcases and wall of sunny windows. Hardwood floors throughout first floor! Second level offers four full bedrooms with renovated baths. Charming master suite with windows on three sides has generous walk-in closet and nicely updated bath with window. Three additional bedrooms on this floor provide options for offices and remote school/work areas. Hardwood floors also throughout this level! Lower level is roomy and open and has tiled recreation room. Laundry room has been freshly painted and offers loads of work and storage areas. One car attached HEATED garage. Landscaping is professionally done and has irrigated beds and solar-powered up lighting for evening ambience. On-site Generac generator has circuit panel wired to numerous key areas of the home. This classically designed home has been lovingly cared for and is fresh, sparkling and ready for you to move in and make your personal touches!
Property Specifics
| Single Family | |
| — | |
| — | |
| 1962 | |
| Full | |
| — | |
| Yes | |
| 0.3 |
| Cook | |
| — | |
| — / Not Applicable | |
| None | |
| Public | |
| Public Sewer | |
| 11166774 | |
| 04244140340000 |
Nearby Schools
| NAME: | DISTRICT: | DISTANCE: | |
|---|---|---|---|
|
Grade School
Middlefork Primary School |
29 | — | |
|
Middle School
Sunset Ridge Elementary School |
29 | Not in DB | |
|
High School
New Trier Twp H.s. Northfield/wi |
203 | Not in DB | |
Property History
| DATE: | EVENT: | PRICE: | SOURCE: |
|---|---|---|---|
| 1 Nov, 2021 | Sold | $620,000 | MRED MLS |
| 15 Sep, 2021 | Under contract | $635,000 | MRED MLS |
| — | Last price change | $650,000 | MRED MLS |
| 23 Jul, 2021 | Listed for sale | $650,000 | MRED MLS |
| 9 Mar, 2023 | Under contract | $0 | MRED MLS |
| 9 Feb, 2023 | Listed for sale | $0 | MRED MLS |
| 3 Dec, 2025 | Sold | $755,000 | MRED MLS |
| 10 Nov, 2025 | Under contract | $800,000 | MRED MLS |
| — | Last price change | $825,900 | MRED MLS |
| 10 Jun, 2025 | Listed for sale | $849,000 | MRED MLS |
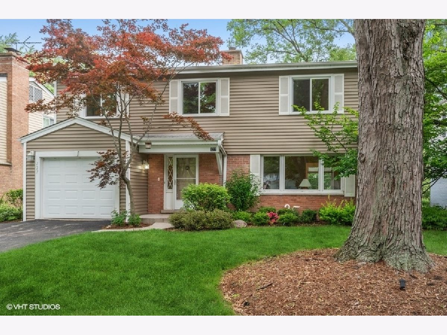
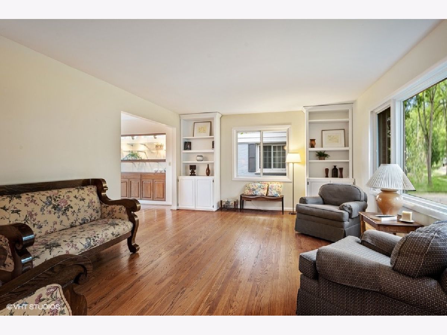
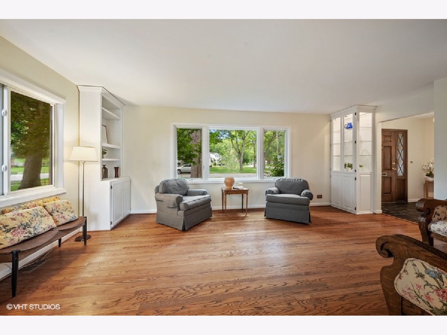
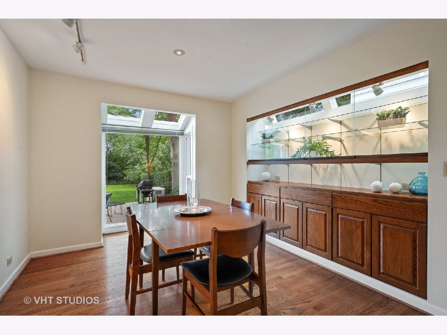
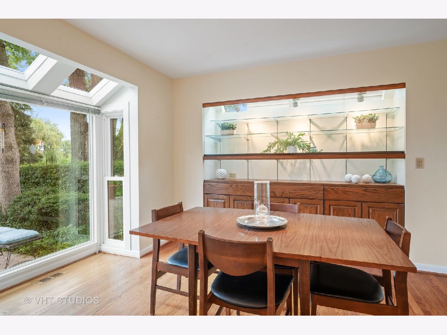
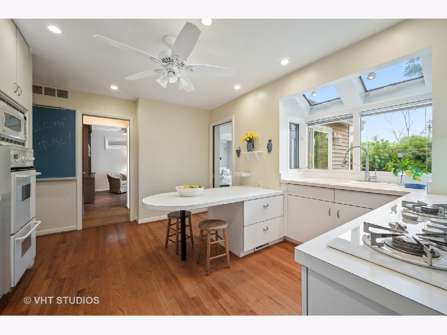
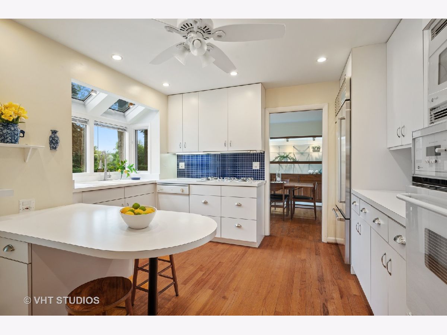
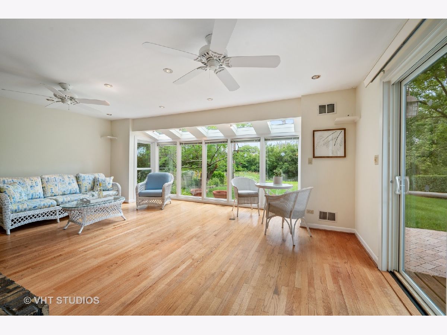
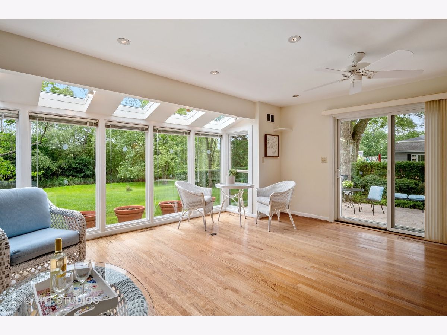
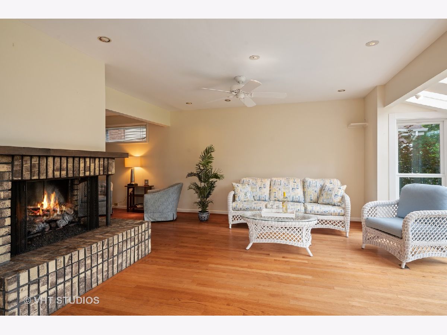
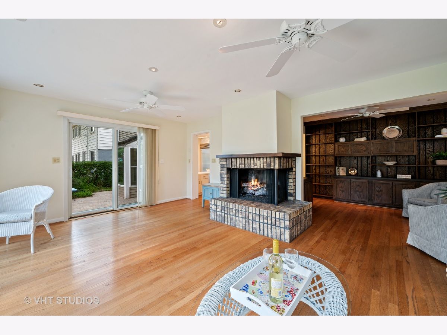
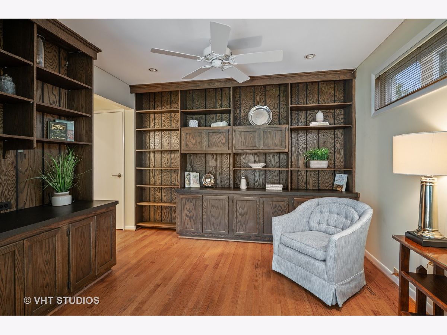
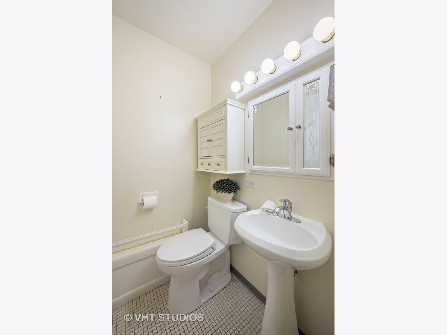
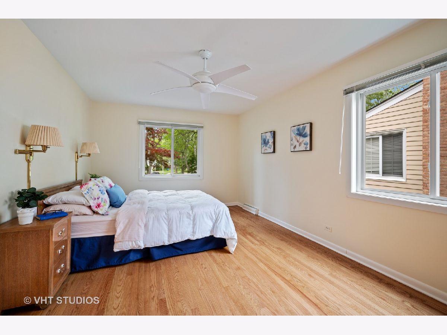
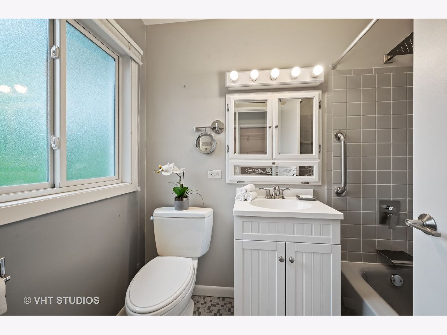
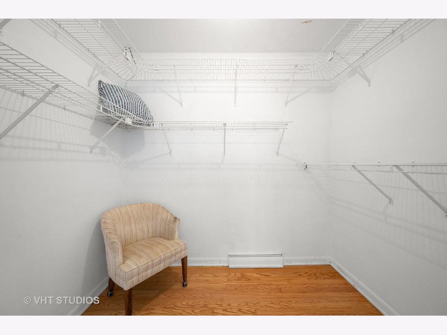
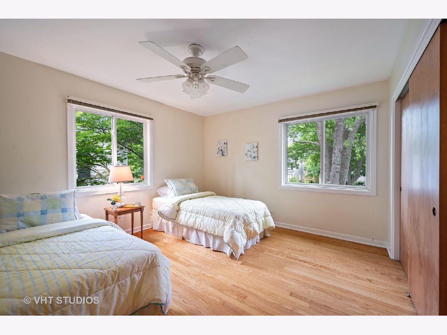
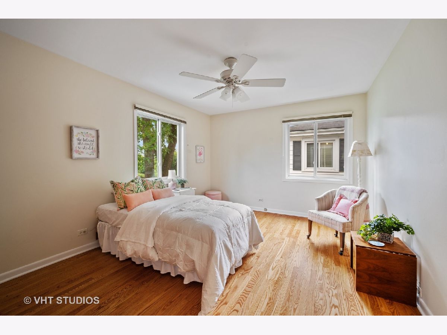
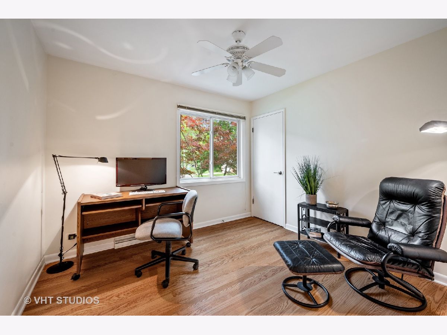
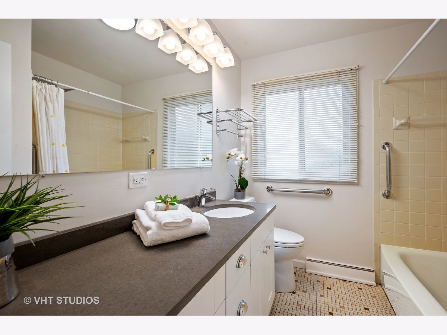
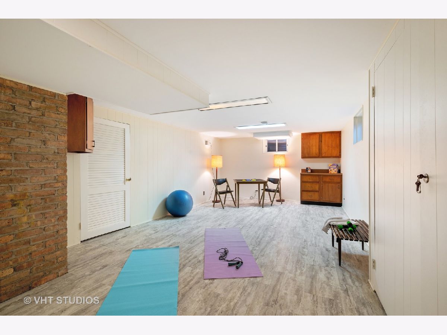
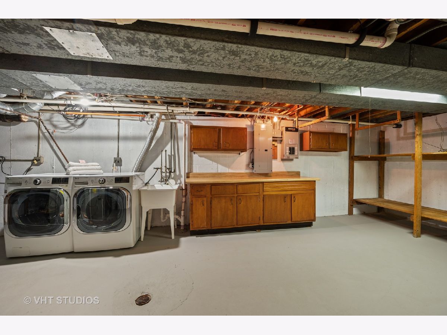
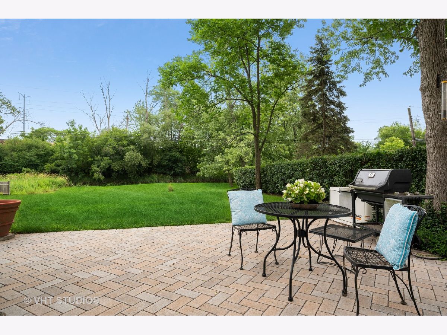
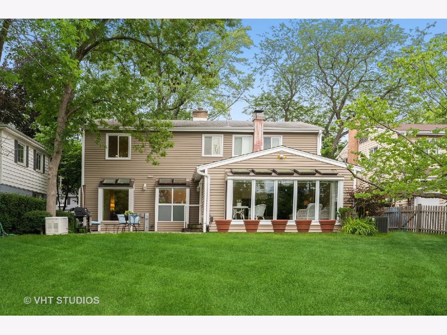
Room Specifics
Total Bedrooms: 4
Bedrooms Above Ground: 4
Bedrooms Below Ground: 0
Dimensions: —
Floor Type: Hardwood
Dimensions: —
Floor Type: Hardwood
Dimensions: —
Floor Type: Hardwood
Full Bathrooms: 3
Bathroom Amenities: —
Bathroom in Basement: 0
Rooms: Den,Recreation Room,Foyer
Basement Description: Finished
Other Specifics
| 1 | |
| Concrete Perimeter | |
| Asphalt | |
| Brick Paver Patio | |
| Stream(s),Outdoor Lighting,Sidewalks | |
| 240 X 55 | |
| Pull Down Stair,Unfinished | |
| Full | |
| Skylight(s), Hardwood Floors, Built-in Features, Walk-In Closet(s), Bookcases, Some Window Treatmnt | |
| Double Oven, Microwave, Dishwasher, Refrigerator, High End Refrigerator, Washer, Dryer, Disposal, Gas Cooktop | |
| Not in DB | |
| — | |
| — | |
| — | |
| Double Sided, Gas Log |
Tax History
| Year | Property Taxes |
|---|---|
| 2021 | $13,053 |
| 2025 | $11,440 |
Contact Agent
Nearby Similar Homes
Nearby Sold Comparables
Contact Agent
Listing Provided By
Baird & Warner


