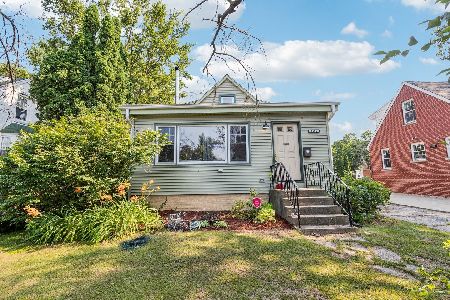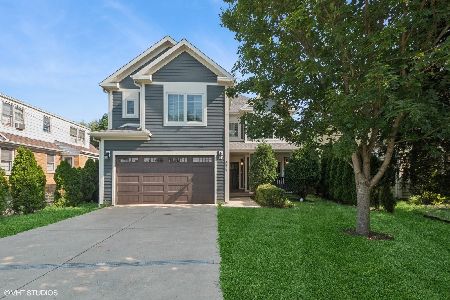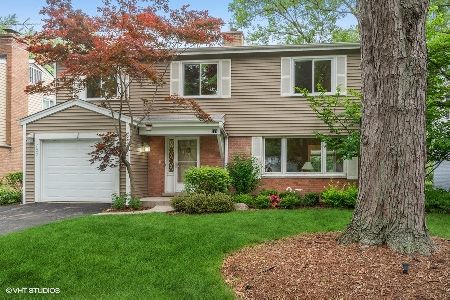139 Riverside Drive, Northfield, Illinois 60093
$750,000
|
Sold
|
|
| Status: | Closed |
| Sqft: | 2,539 |
| Cost/Sqft: | $295 |
| Beds: | 4 |
| Baths: | 3 |
| Year Built: | 1961 |
| Property Taxes: | $12,184 |
| Days On Market: | 1278 |
| Lot Size: | 0,00 |
Description
Rare opportunity to live in Northfield's favorite neighborhood. Come visit this classic Riverside colonial with a fabulous layout. The first floor includes a huge vaulted ceiling family room off the kitchen with a wet bar and floor to ceiling windows overlooking the professionally landscaped and maintained yard by Chalet. The first floor also includes formal dining and living room with a fireplace. In addition, there is a flex room that could be an office, Mud room, or sun room. Second level includes 4 large bedrooms. Three of which have newly refinished hardwood floors. The primary suite includes a private bathroom and walk-in closet. Lower level includes a recreational room with a built-in wet bar and shelving, laundry room and storage area. Other highlights include a 1 car tiled garage, 5-10 year old roof (addition has heat tracing near gutters to prevent ice damming), and 10 year old windows. Just a short walk to Clarkson Park, Forest Preserves bike path, schools and local shopping. Do not miss your chance to be the 3rd owner of this amazing home!
Property Specifics
| Single Family | |
| — | |
| — | |
| 1961 | |
| — | |
| — | |
| Yes | |
| — |
| Cook | |
| Northfield Manor | |
| — / Not Applicable | |
| — | |
| — | |
| — | |
| 11452510 | |
| 04244140320000 |
Nearby Schools
| NAME: | DISTRICT: | DISTANCE: | |
|---|---|---|---|
|
Grade School
Middlefork Primary School |
29 | — | |
|
Middle School
Sunset Ridge Elementary School |
29 | Not in DB | |
|
High School
New Trier Twp H.s. Northfield/wi |
203 | Not in DB | |
Property History
| DATE: | EVENT: | PRICE: | SOURCE: |
|---|---|---|---|
| 21 Sep, 2022 | Sold | $750,000 | MRED MLS |
| 23 Jul, 2022 | Under contract | $750,000 | MRED MLS |
| 18 Jul, 2022 | Listed for sale | $750,000 | MRED MLS |
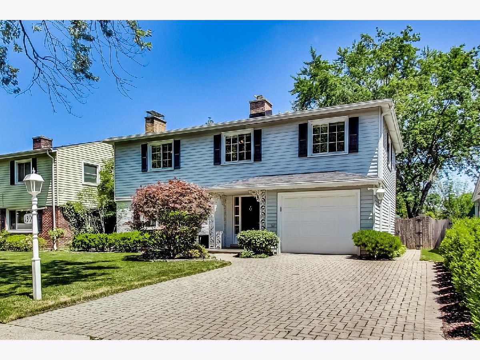
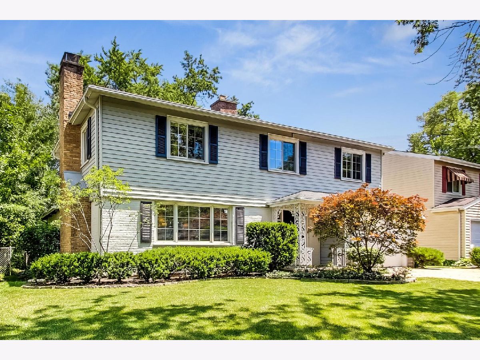
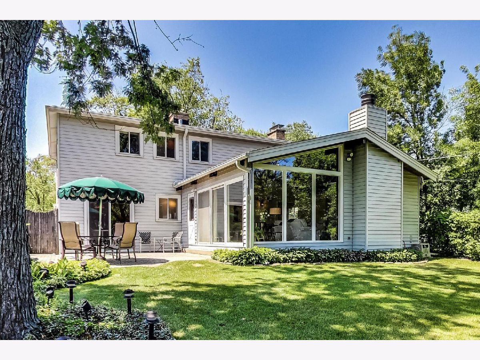
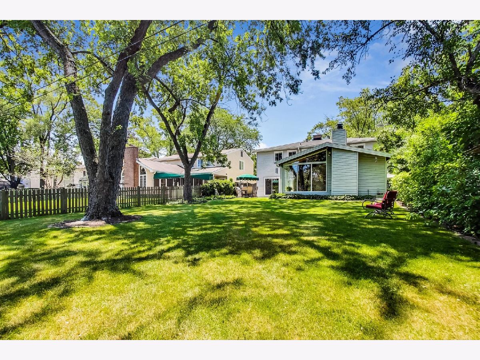
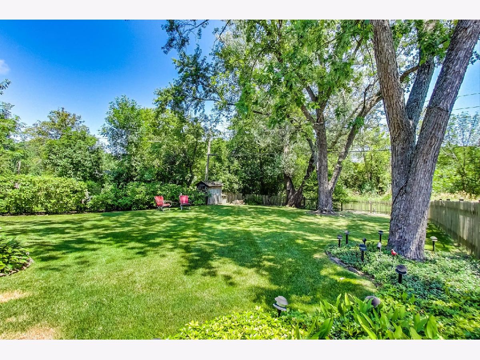
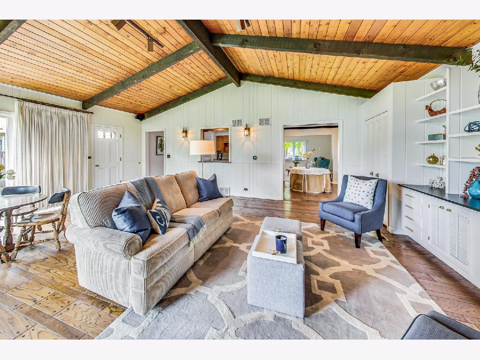
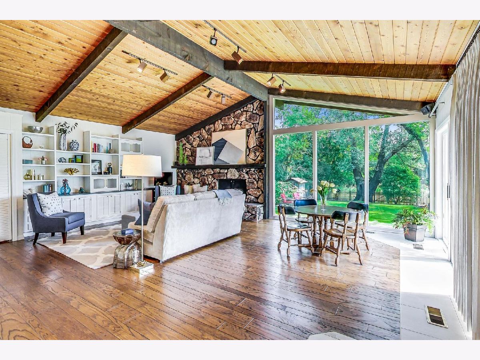
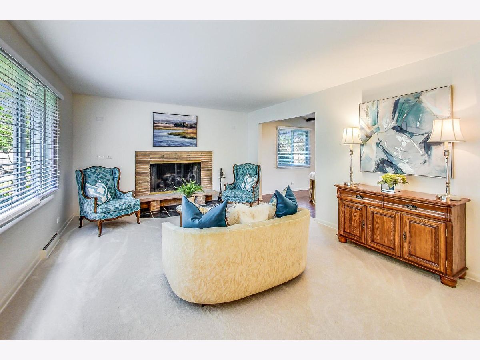
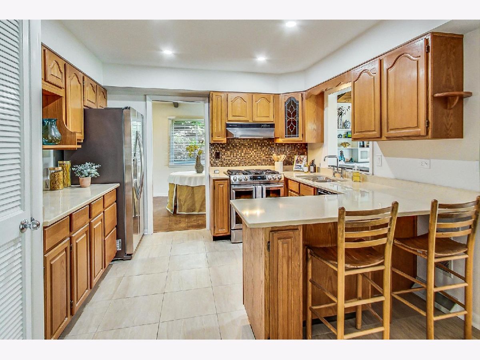
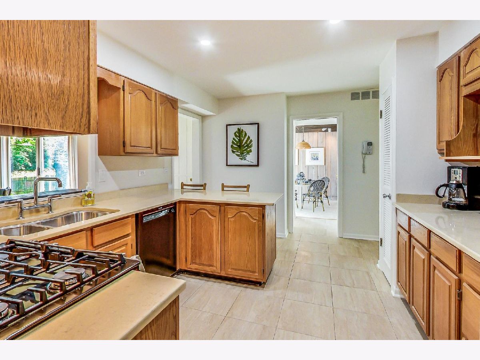
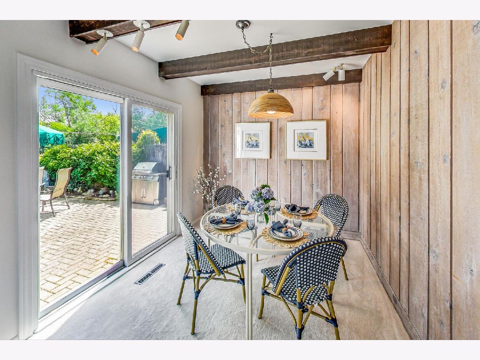
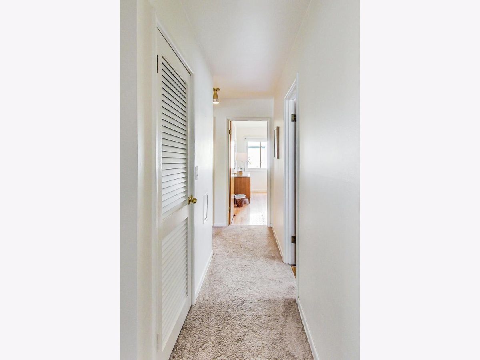
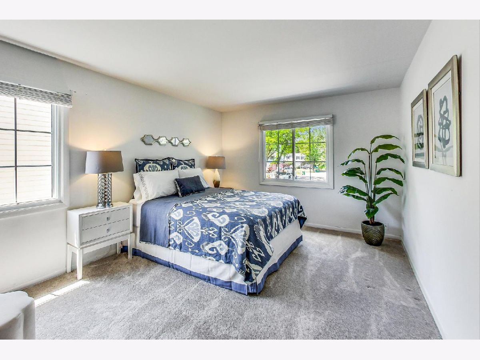
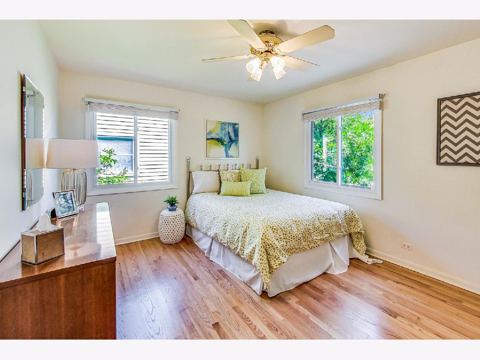
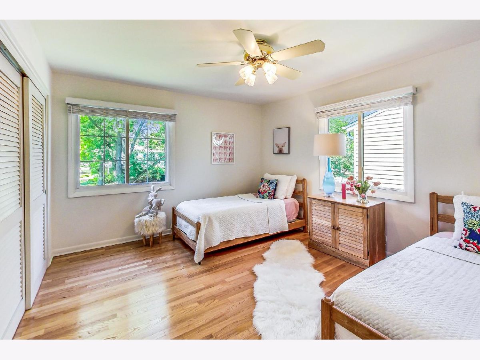
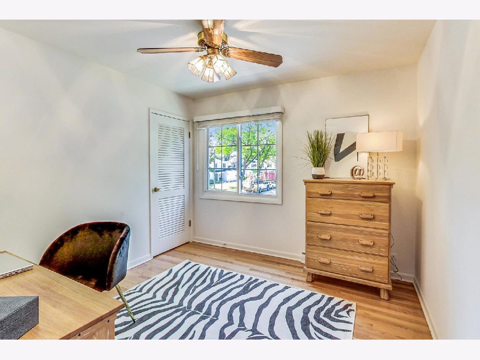
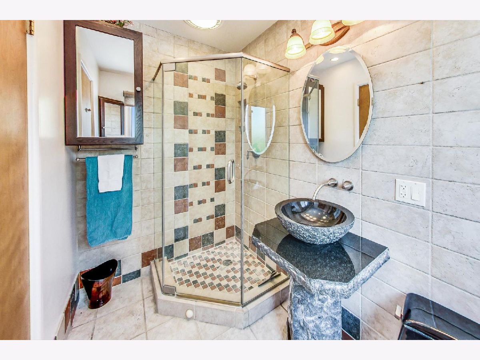
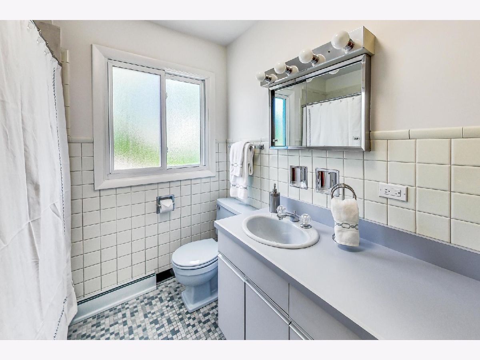
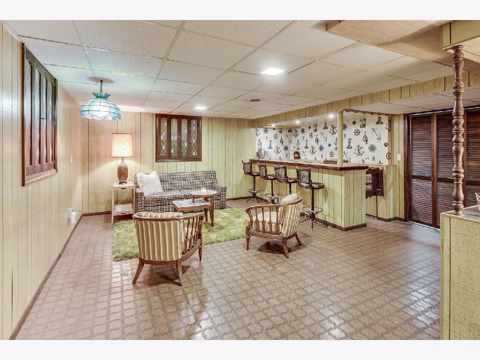
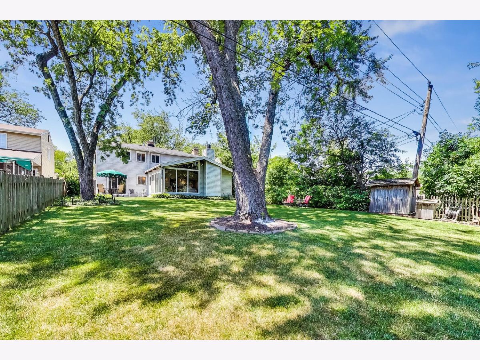
Room Specifics
Total Bedrooms: 4
Bedrooms Above Ground: 4
Bedrooms Below Ground: 0
Dimensions: —
Floor Type: —
Dimensions: —
Floor Type: —
Dimensions: —
Floor Type: —
Full Bathrooms: 3
Bathroom Amenities: Separate Shower
Bathroom in Basement: 0
Rooms: —
Basement Description: Partially Finished,Concrete (Basement),Storage Space
Other Specifics
| 1 | |
| — | |
| Brick | |
| — | |
| — | |
| 13200 | |
| Unfinished | |
| — | |
| — | |
| — | |
| Not in DB | |
| — | |
| — | |
| — | |
| — |
Tax History
| Year | Property Taxes |
|---|---|
| 2022 | $12,184 |
Contact Agent
Nearby Similar Homes
Nearby Sold Comparables
Contact Agent
Listing Provided By
@properties Christie's International Real Estate


