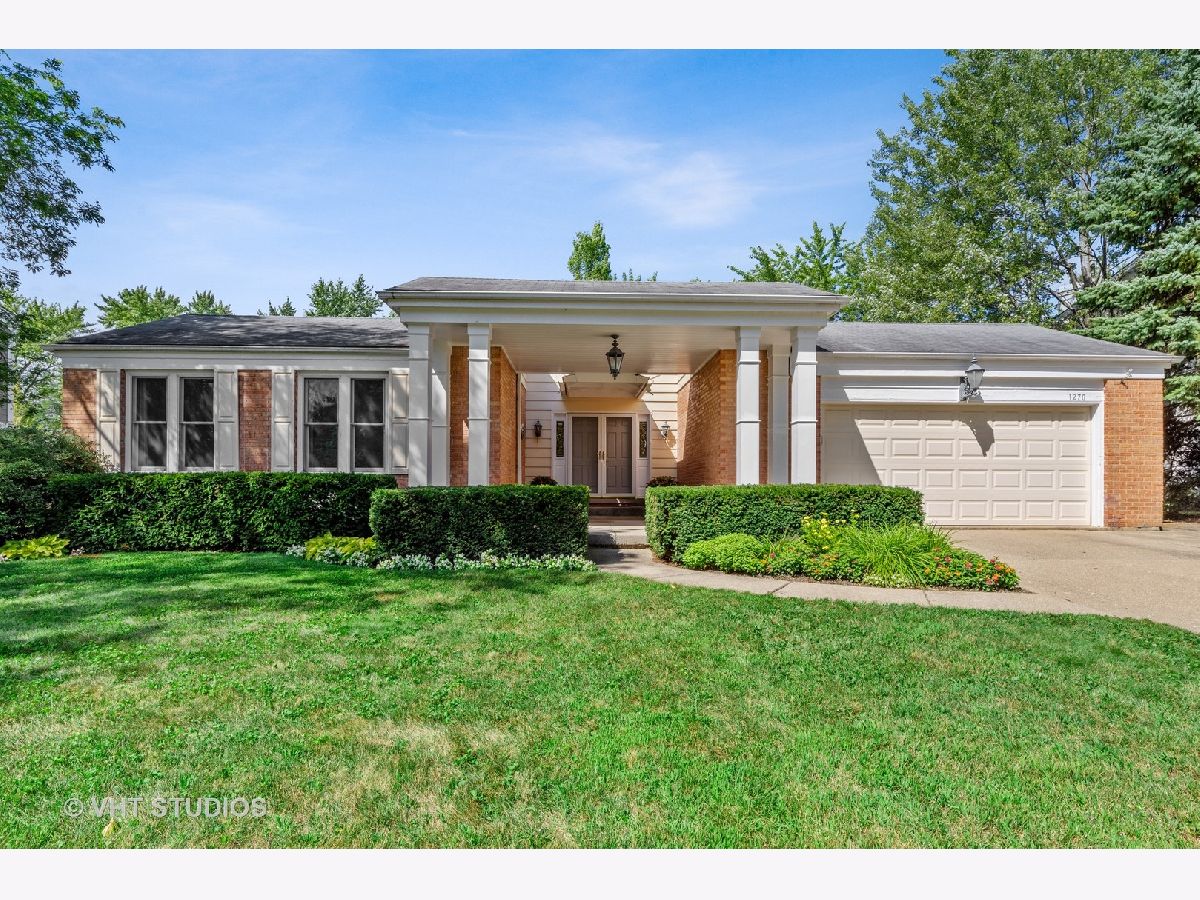1270 Carol Lane, Deerfield, Illinois 60015
$560,000
|
Sold
|
|
| Status: | Closed |
| Sqft: | 3,800 |
| Cost/Sqft: | $158 |
| Beds: | 3 |
| Baths: | 4 |
| Year Built: | 1972 |
| Property Taxes: | $16,886 |
| Days On Market: | 2072 |
| Lot Size: | 0,28 |
Description
Welcome to your beautiful and meticulously maintained Ranch home, with a full walk-out lower level, overlooking one of Lake Elanor's premier location! Home features spacious open floor plan,vaulted ceiling, enormous master suite with new bath, eat-in kitchen with walk-in pantry, finished lower level with tons of versatility, very large fourth bedroom on lower level with private bath, sizable office with tons of natural light/or fifth bedroom, two fireplaces, utility room area perfect for all your storage needs or hobbies, two car attached garage, rear deck with gorgeous water views and screened-in porch. One of a kind home with approximately 5,000 square feet of living. Award winning schools and full day kindergarten option. This home is a special and rare opportunity.
Property Specifics
| Single Family | |
| — | |
| Ranch | |
| 1972 | |
| Full,Walkout | |
| RANCH | |
| Yes | |
| 0.28 |
| Lake | |
| Lake Eleanor Estates | |
| 450 / Annual | |
| Lake Rights | |
| Public | |
| Public Sewer | |
| 10718706 | |
| 16302050590000 |
Nearby Schools
| NAME: | DISTRICT: | DISTANCE: | |
|---|---|---|---|
|
Grade School
Wilmot Elementary School |
109 | — | |
|
Middle School
Charles J Caruso Middle School |
109 | Not in DB | |
|
High School
Deerfield High School |
113 | Not in DB | |
Property History
| DATE: | EVENT: | PRICE: | SOURCE: |
|---|---|---|---|
| 5 Apr, 2021 | Sold | $560,000 | MRED MLS |
| 14 Feb, 2021 | Under contract | $599,000 | MRED MLS |
| 18 May, 2020 | Listed for sale | $599,000 | MRED MLS |



















Room Specifics
Total Bedrooms: 4
Bedrooms Above Ground: 3
Bedrooms Below Ground: 1
Dimensions: —
Floor Type: Carpet
Dimensions: —
Floor Type: Carpet
Dimensions: —
Floor Type: Carpet
Full Bathrooms: 4
Bathroom Amenities: Separate Shower,Double Sink,Bidet
Bathroom in Basement: 1
Rooms: Deck,Foyer,Office,Screened Porch,Utility Room-Lower Level
Basement Description: Finished,Exterior Access
Other Specifics
| 2 | |
| — | |
| Concrete | |
| Deck, Patio, Screened Deck, Storms/Screens | |
| Beach,Lake Front,Pond(s),Water Rights,Water View,Lake Access,Sidewalks,Waterfront | |
| 112 X 86 X 160 X 15 X 90 | |
| — | |
| Full | |
| Vaulted/Cathedral Ceilings, First Floor Bedroom, First Floor Full Bath, Built-in Features, Walk-In Closet(s) | |
| Range, Microwave, Dishwasher, Refrigerator, Freezer, Washer, Dryer | |
| Not in DB | |
| Lake, Water Rights, Curbs, Sidewalks, Street Paved | |
| — | |
| — | |
| Gas Log |
Tax History
| Year | Property Taxes |
|---|---|
| 2021 | $16,886 |
Contact Agent
Nearby Similar Homes
Nearby Sold Comparables
Contact Agent
Listing Provided By
Baird & Warner






