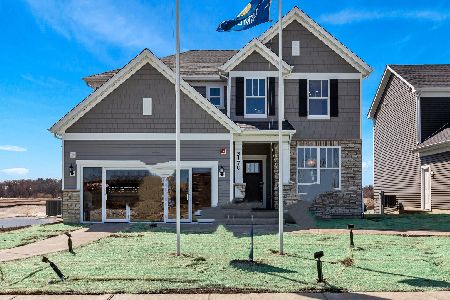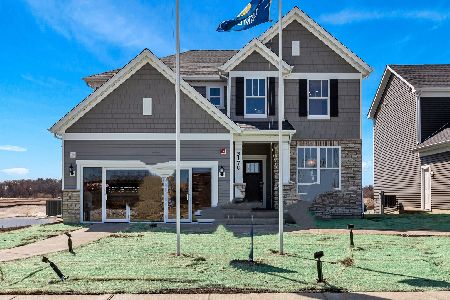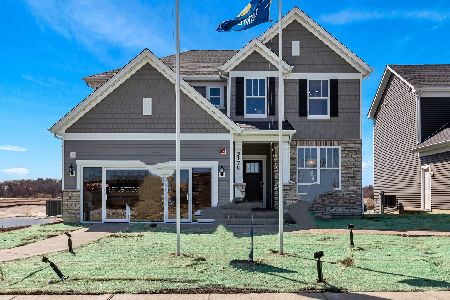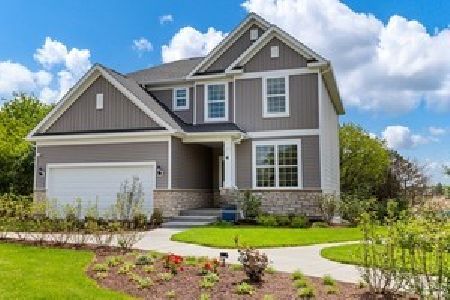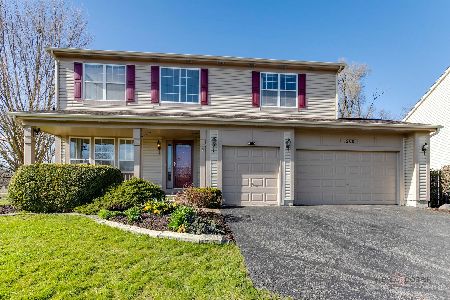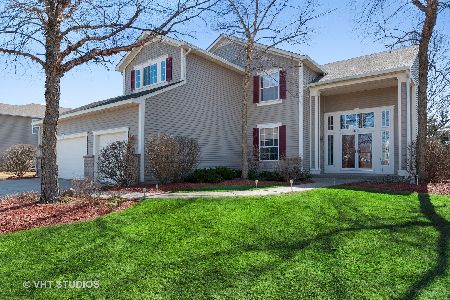1270 Kasting Lane, Mundelein, Illinois 60060
$359,000
|
Sold
|
|
| Status: | Closed |
| Sqft: | 3,513 |
| Cost/Sqft: | $108 |
| Beds: | 4 |
| Baths: | 3 |
| Year Built: | 2000 |
| Property Taxes: | $11,295 |
| Days On Market: | 2417 |
| Lot Size: | 0,26 |
Description
Nestled along a quiet cul-de-sac w/FREMONT SCHOOLS...Your dream home awaits! 2-story foyer w/interior balcony greets all visitors into the open concept formal LR w/XL windows & DR allowing addl space for large gatherings + NEW CARPET t/o ENTIRE HOME! 1st flr private office & laundry rm. Gleaming tile leads to spacious kitch surrounded in 42" solid wood cabs & counter space, ss appls, large islnd/brkfst bar + full size eat area w/transom window & slider access to expansive brick paver patio encompassed by greenery & a TREEHOUSE! The oversized FR w/cozy wood-burn stone fireplace is filled w/natural light from 2 levels of sparkling windows & dramatic 18' ceiling. Mstr suite with his/her WIC & private bath retreat w/garden tub, sep shower, dual vanity & endless counter space. 3 addl generous sized bdrms w/huge closets + extra dual vanity full bath. Full bsmnt & 21x9 storage area would make the perfect future rec room. Amazing location makes this home a total win! 3 CAR TANDEM GARAGE.
Property Specifics
| Single Family | |
| — | |
| — | |
| 2000 | |
| — | |
| ELLSWORTH | |
| No | |
| 0.26 |
| Lake | |
| The Woodlands | |
| — / Not Applicable | |
| — | |
| — | |
| — | |
| 10414887 | |
| 10231050230000 |
Nearby Schools
| NAME: | DISTRICT: | DISTANCE: | |
|---|---|---|---|
|
Grade School
Fremont Elementary School |
79 | — | |
|
Middle School
Fremont Middle School |
79 | Not in DB | |
|
High School
Mundelein Cons High School |
120 | Not in DB | |
Property History
| DATE: | EVENT: | PRICE: | SOURCE: |
|---|---|---|---|
| 10 Oct, 2019 | Sold | $359,000 | MRED MLS |
| 10 Sep, 2019 | Under contract | $379,900 | MRED MLS |
| — | Last price change | $384,900 | MRED MLS |
| 13 Jun, 2019 | Listed for sale | $399,900 | MRED MLS |
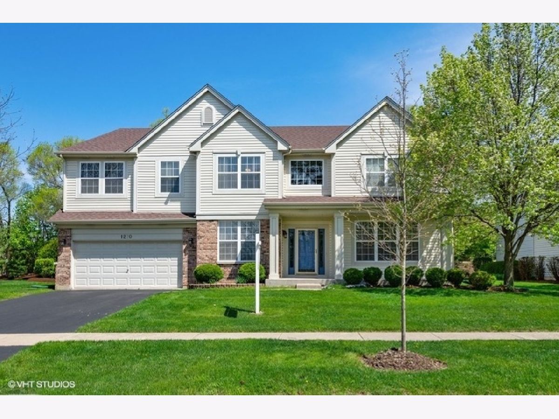
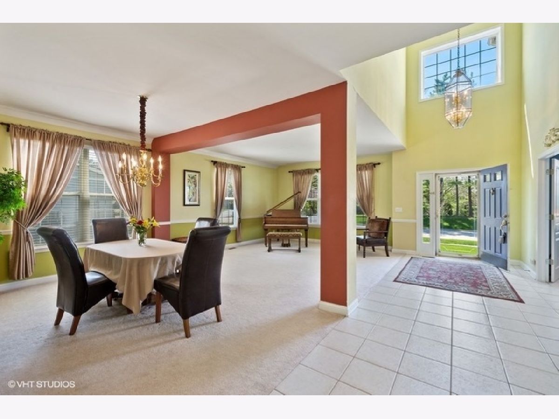
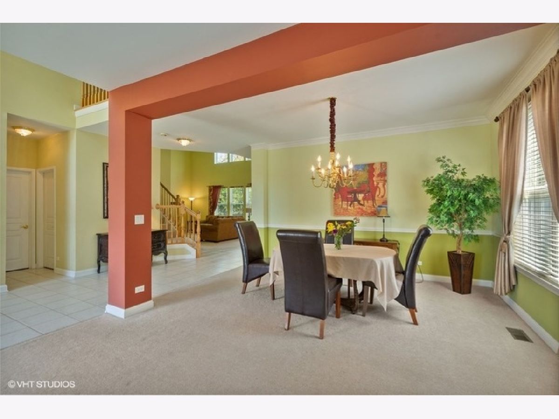
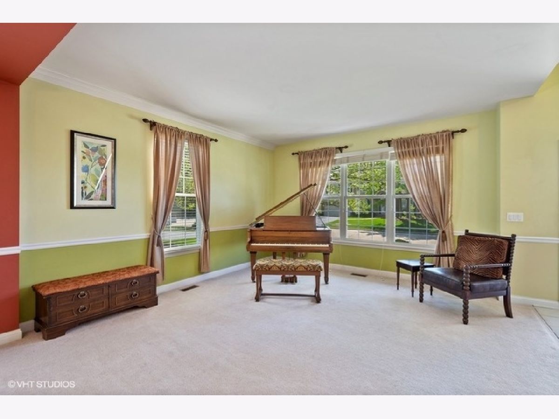
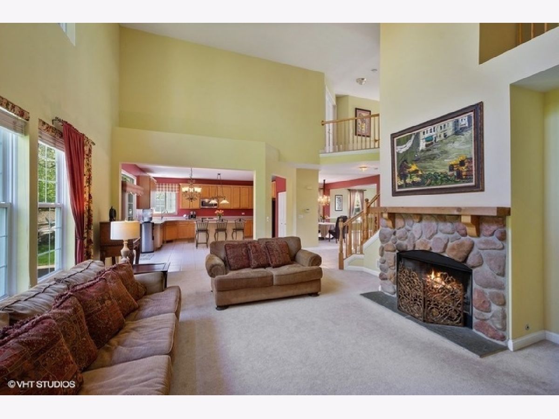
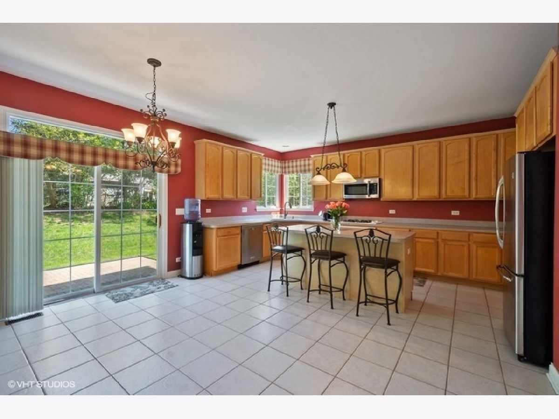
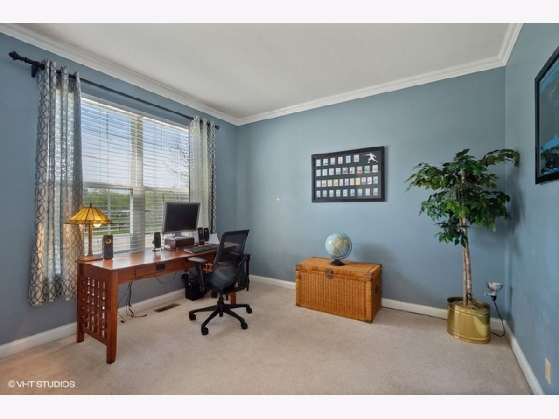
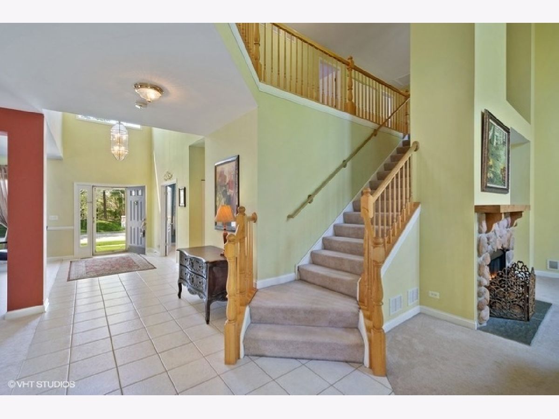
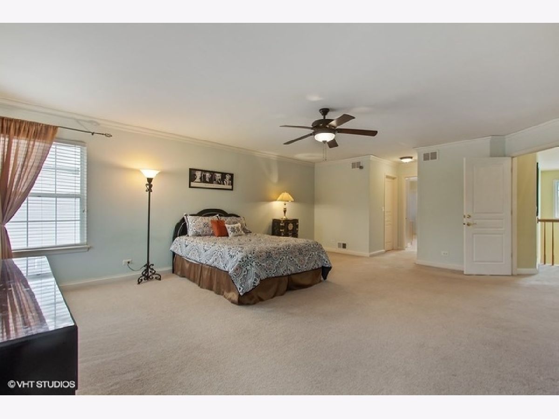
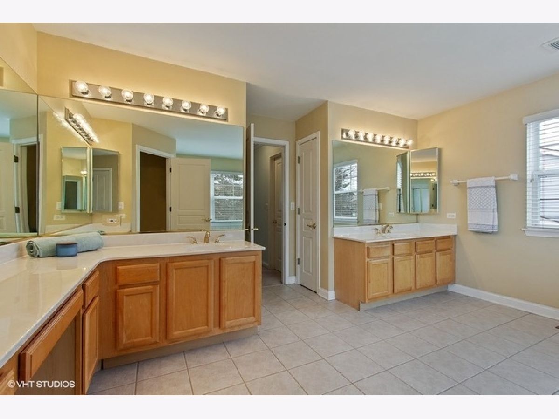
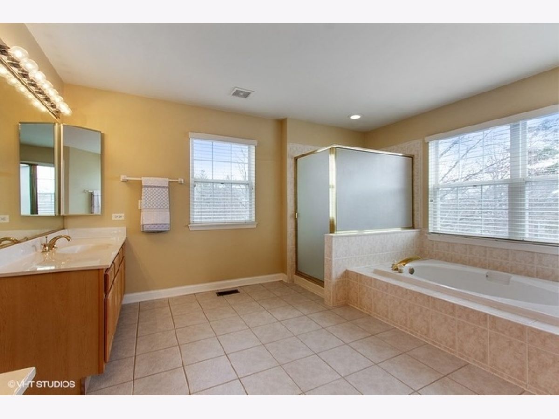
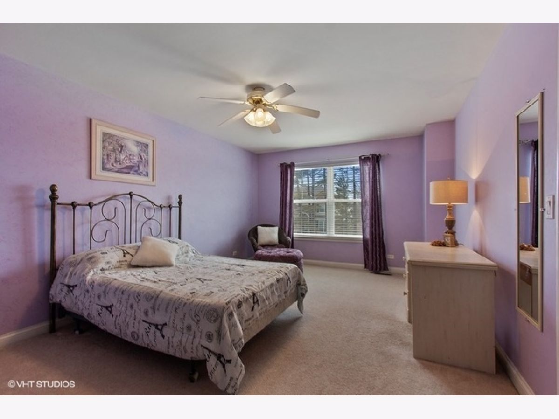
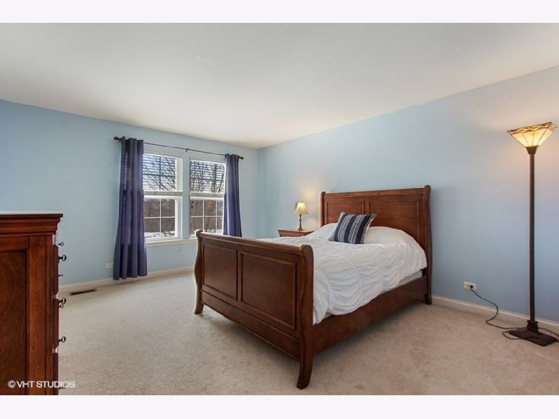
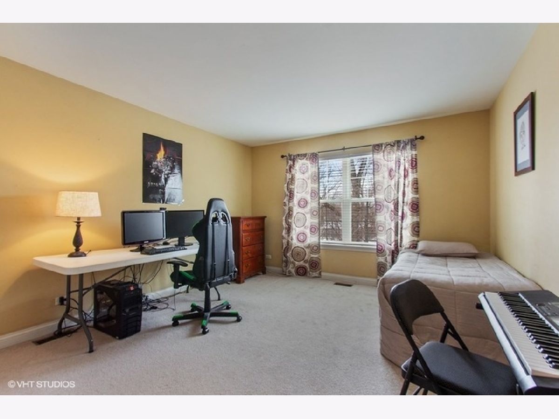
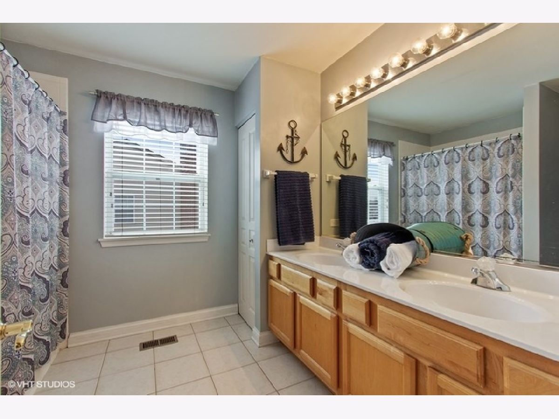
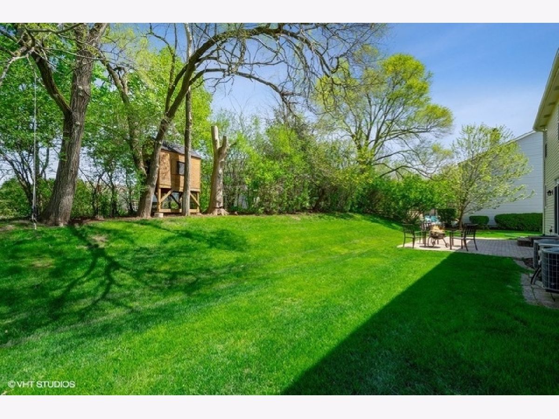
Room Specifics
Total Bedrooms: 4
Bedrooms Above Ground: 4
Bedrooms Below Ground: 0
Dimensions: —
Floor Type: —
Dimensions: —
Floor Type: —
Dimensions: —
Floor Type: —
Full Bathrooms: 3
Bathroom Amenities: Separate Shower,Double Sink,Garden Tub
Bathroom in Basement: 0
Rooms: —
Basement Description: Unfinished
Other Specifics
| 3 | |
| — | |
| Asphalt | |
| — | |
| — | |
| 11326 | |
| — | |
| — | |
| — | |
| — | |
| Not in DB | |
| — | |
| — | |
| — | |
| — |
Tax History
| Year | Property Taxes |
|---|---|
| 2019 | $11,295 |
Contact Agent
Nearby Similar Homes
Nearby Sold Comparables
Contact Agent
Listing Provided By
RE/MAX Showcase

