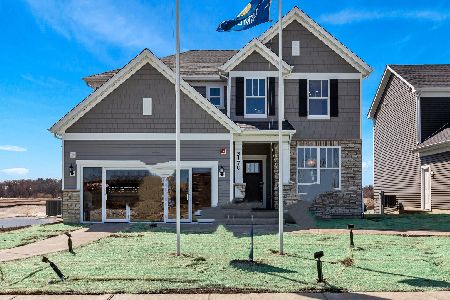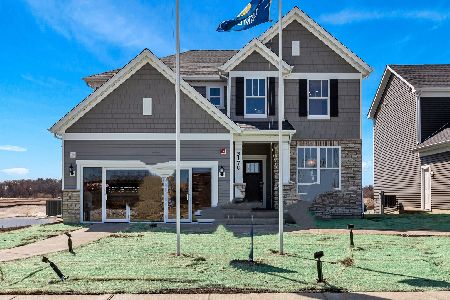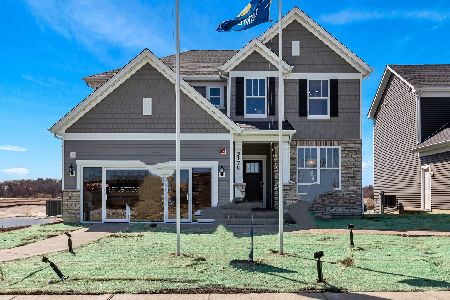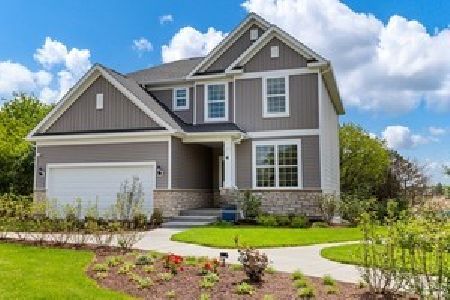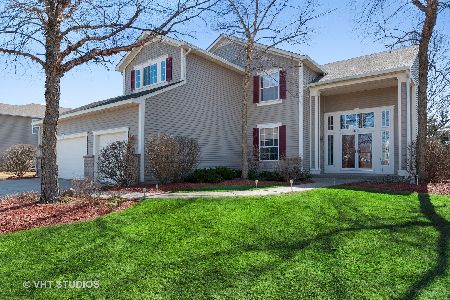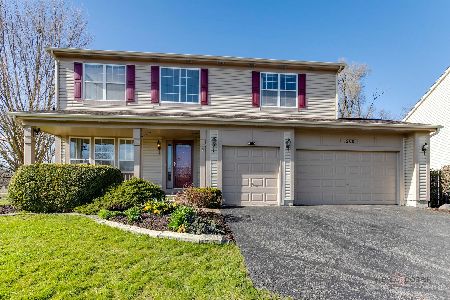1280 Kasting Lane, Mundelein, Illinois 60060
$429,900
|
Sold
|
|
| Status: | Closed |
| Sqft: | 3,492 |
| Cost/Sqft: | $123 |
| Beds: | 4 |
| Baths: | 3 |
| Year Built: | 2000 |
| Property Taxes: | $10,676 |
| Days On Market: | 2487 |
| Lot Size: | 0,25 |
Description
Drop dead gorgeous! Large, renovated home on a private, wooded cul-de-sac. Dramatic 2-story living room with a stunning wall of windows. Brand new kitchen with 42" white cabinets, quartz counters, all new stainless appliances including double oven & large eat-in island. Open-concept kitchen & family room with cozy fireplace overlooking backyard. Beautiful formal living & dining rooms with terrific flow to the rest of the home, perfect for entertaining. 1st floor office at back of home offers privacy. Just finished hardwood floors on first level & all brand new carpet. Steal away to your extra large master suite with huge custom walk-in closet & oversized bathroom complete with separate jetted tub, frameless shower & double vanities with quartz counters. All bedrooms are nicely sized & sun-filled. Huge mud/laundry room! Professionally landscaped yard with brick pavers, built-in firepit & retainer wall, kids' playset, invisible fence & 3-car garage. Fremont District 79. Close to shoppin
Property Specifics
| Single Family | |
| — | |
| Contemporary | |
| 2000 | |
| Full | |
| — | |
| No | |
| 0.25 |
| Lake | |
| The Woodlands | |
| 0 / Not Applicable | |
| None | |
| Lake Michigan | |
| Public Sewer | |
| 10326036 | |
| 10231050240000 |
Nearby Schools
| NAME: | DISTRICT: | DISTANCE: | |
|---|---|---|---|
|
Grade School
Fremont Elementary School |
79 | — | |
|
Middle School
Fremont Middle School |
79 | Not in DB | |
|
High School
Mundelein Cons High School |
120 | Not in DB | |
Property History
| DATE: | EVENT: | PRICE: | SOURCE: |
|---|---|---|---|
| 28 May, 2019 | Sold | $429,900 | MRED MLS |
| 14 Apr, 2019 | Under contract | $429,900 | MRED MLS |
| 4 Apr, 2019 | Listed for sale | $429,900 | MRED MLS |
Room Specifics
Total Bedrooms: 4
Bedrooms Above Ground: 4
Bedrooms Below Ground: 0
Dimensions: —
Floor Type: Carpet
Dimensions: —
Floor Type: Carpet
Dimensions: —
Floor Type: Carpet
Full Bathrooms: 3
Bathroom Amenities: Separate Shower,Double Sink,Soaking Tub
Bathroom in Basement: 0
Rooms: Walk In Closet,Office,Loft,Foyer
Basement Description: Unfinished,Bathroom Rough-In
Other Specifics
| 3 | |
| Concrete Perimeter | |
| Asphalt | |
| Porch, Brick Paver Patio, Storms/Screens, Fire Pit, Invisible Fence | |
| Cul-De-Sac | |
| 135X95X115X24X23X50 | |
| Dormer | |
| Full | |
| Vaulted/Cathedral Ceilings, Hardwood Floors, First Floor Laundry, Walk-In Closet(s) | |
| Double Oven, Microwave, Dishwasher, Refrigerator, Disposal, Stainless Steel Appliance(s) | |
| Not in DB | |
| Sidewalks, Street Lights, Street Paved | |
| — | |
| — | |
| Wood Burning, Attached Fireplace Doors/Screen, Gas Starter |
Tax History
| Year | Property Taxes |
|---|---|
| 2019 | $10,676 |
Contact Agent
Nearby Similar Homes
Nearby Sold Comparables
Contact Agent
Listing Provided By
@properties

