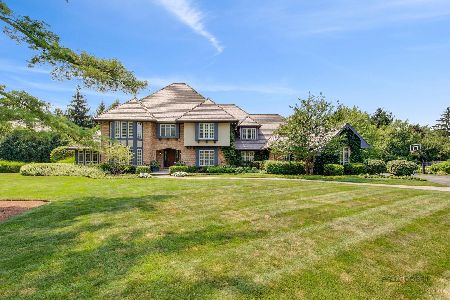1270 Kathryn Lane, Lake Forest, Illinois 60045
$1,449,000
|
Sold
|
|
| Status: | Closed |
| Sqft: | 8,132 |
| Cost/Sqft: | $184 |
| Beds: | 5 |
| Baths: | 10 |
| Year Built: | 1995 |
| Property Taxes: | $27,415 |
| Days On Market: | 2044 |
| Lot Size: | 1,42 |
Description
Inspiring and light-filled! This modern architectural design represents the best in custom construction. Built in 1995 with an all brick exterior, it is fully featured and located in Lake Forest's sought after Evergreen Subdivision. The prime 1.42 acre setting has the backdrop of a pond and expansive outdoor pool. Step into the foyer and appreciate the awesome open interior supported by solid marble columns. The formal living and dining rooms are inviting and richly finished with travertine flooring. They are open to the wide foyer. The two-story great room, kitchen, breakfast room, bar (music room) and office overlook the terrace and pool. It's a wonderful home for entertaining. The kitchen has two islands with granite countertops and a long curved work station. In addition, there are two significant "work from home" offices. One is on the 1st level while another is on the 2nd level with balcony. Both offer views of the beautiful rear yard, pool and pond. There is a first floor guest bedroom suite. The spacious master suite is on the 2nd level and has a spa-like bath and two customized walk-in closets. All bedrooms are en suite and are accessible by the front or rear staircases. The lower level is huge, with three large recreation rooms, an exercise room, home theater, bar, half bath, and guest bedroom suite with full bath. Choose to do laundry on the first or second levels, as both have full laundry rooms. The 4-car garage with port cochere is accessible from front or rear driveway entrances. The garage is complete with a Tesla charger. This one-of-a-kind home is priced to sell; it couldn't be replicated for double the price! Luxury, comfort and convenience are found right here.
Property Specifics
| Single Family | |
| — | |
| Traditional | |
| 1995 | |
| Full | |
| — | |
| Yes | |
| 1.42 |
| Lake | |
| Evergreen | |
| 1000 / Annual | |
| Insurance | |
| Public | |
| Public Sewer | |
| 10756750 | |
| 16074080030000 |
Nearby Schools
| NAME: | DISTRICT: | DISTANCE: | |
|---|---|---|---|
|
Grade School
Everett Elementary School |
67 | — | |
|
Middle School
Deer Path Middle School |
67 | Not in DB | |
|
High School
Lake Forest High School |
115 | Not in DB | |
Property History
| DATE: | EVENT: | PRICE: | SOURCE: |
|---|---|---|---|
| 9 May, 2007 | Sold | $2,995,000 | MRED MLS |
| 21 Apr, 2007 | Under contract | $3,375,000 | MRED MLS |
| — | Last price change | $3,445,000 | MRED MLS |
| 28 Sep, 2006 | Listed for sale | $3,495,000 | MRED MLS |
| 14 Aug, 2020 | Sold | $1,449,000 | MRED MLS |
| 1 Jul, 2020 | Under contract | $1,495,000 | MRED MLS |
| 23 Jun, 2020 | Listed for sale | $1,495,000 | MRED MLS |

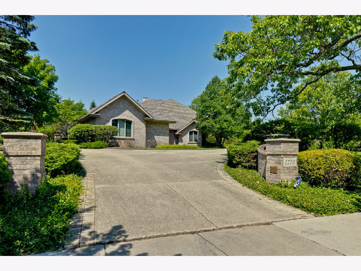
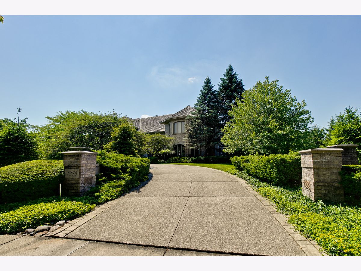
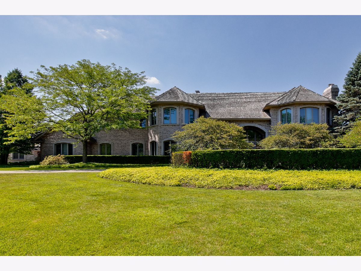
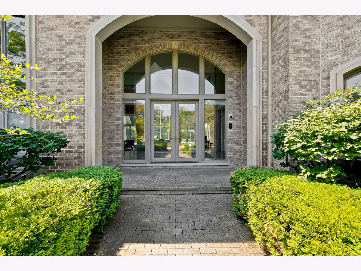
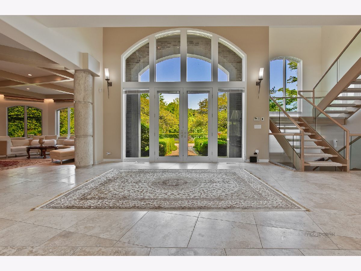
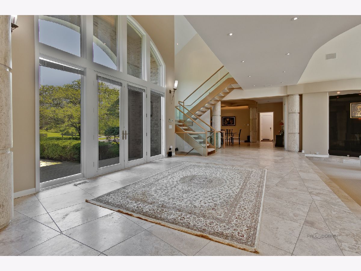
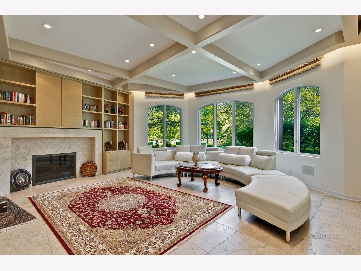
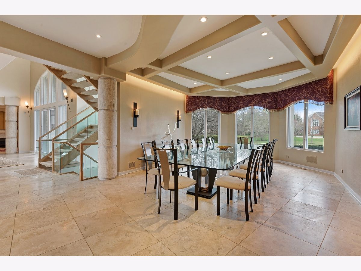

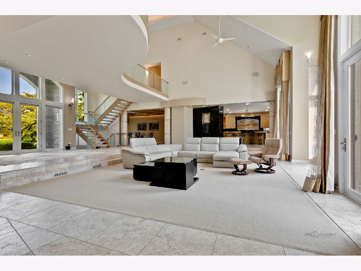
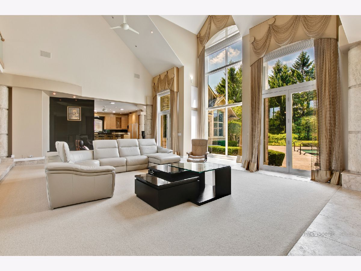
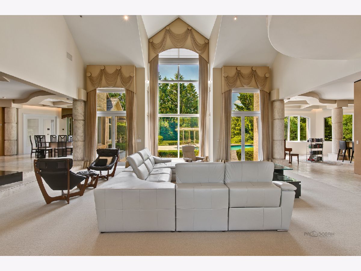
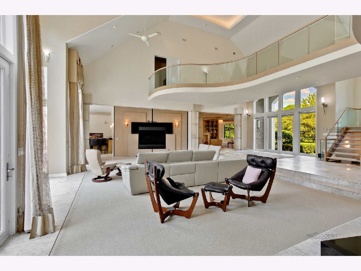
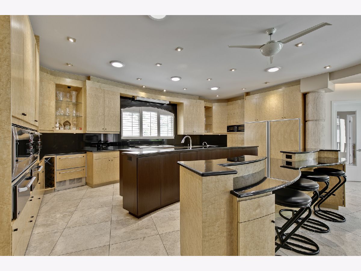

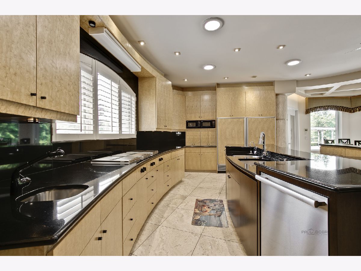
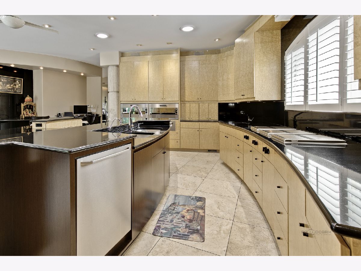

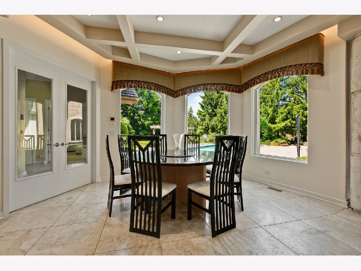
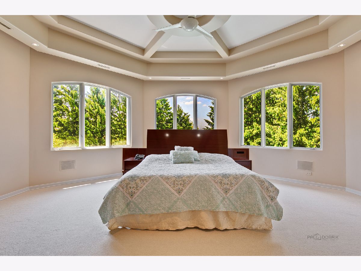
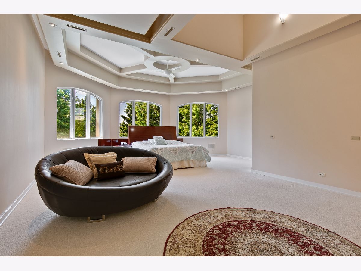
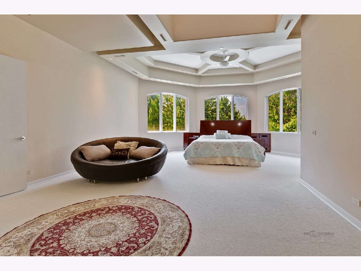

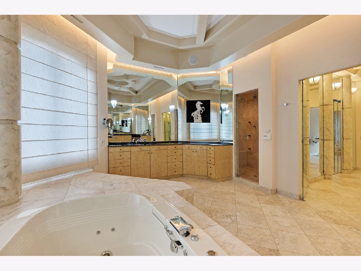
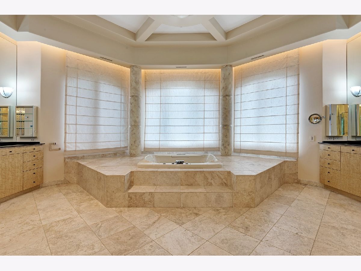
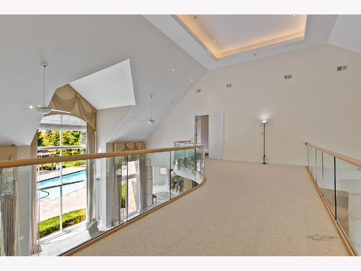




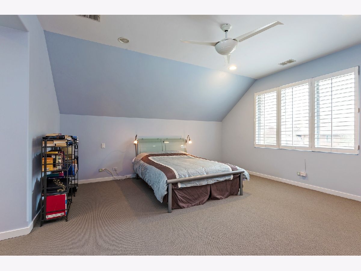
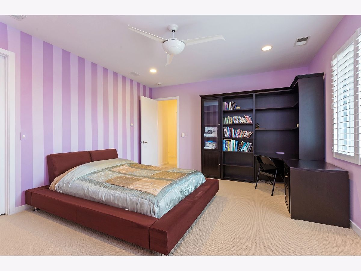

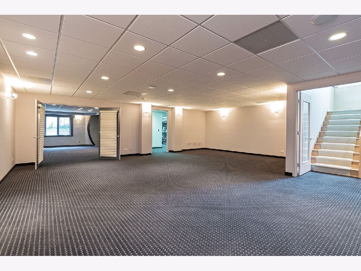

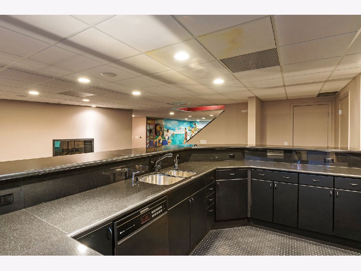
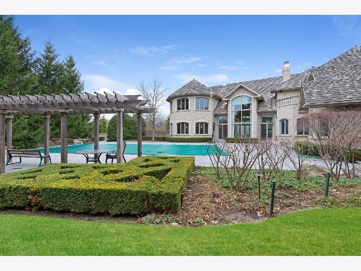
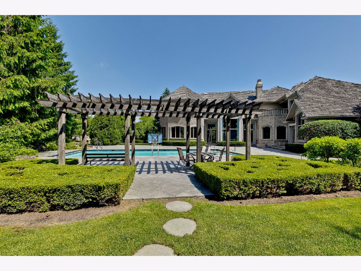
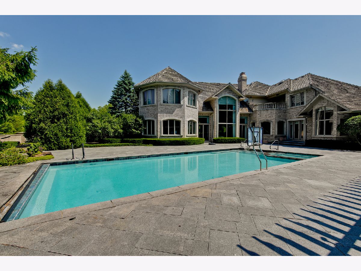
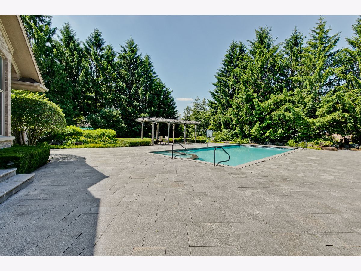
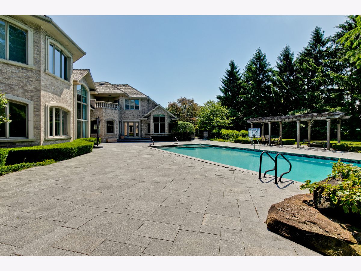
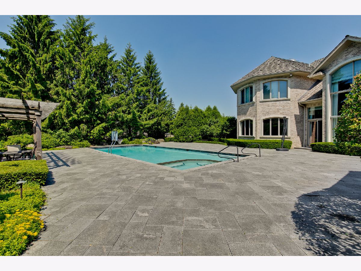

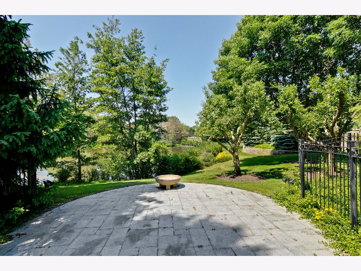
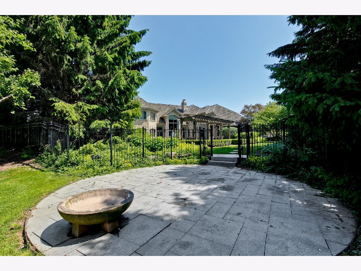
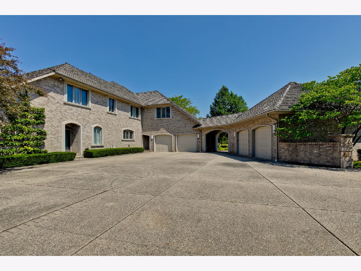

Room Specifics
Total Bedrooms: 6
Bedrooms Above Ground: 5
Bedrooms Below Ground: 1
Dimensions: —
Floor Type: Carpet
Dimensions: —
Floor Type: Carpet
Dimensions: —
Floor Type: Carpet
Dimensions: —
Floor Type: —
Dimensions: —
Floor Type: —
Full Bathrooms: 10
Bathroom Amenities: Whirlpool,Separate Shower,Steam Shower,Double Sink,Bidet
Bathroom in Basement: 1
Rooms: Bedroom 5,Bedroom 6,Breakfast Room,Office,Great Room,Game Room,Workshop,Exercise Room,Theatre Room,Heated Sun Room
Basement Description: Finished
Other Specifics
| 4 | |
| Concrete Perimeter | |
| Brick,Circular | |
| Patio, Roof Deck, Brick Paver Patio, In Ground Pool, Storms/Screens | |
| Corner Lot,Landscaped,Pond(s),Water View,Wooded | |
| 242.83 X 268.16 X 220.21 X | |
| Full,Pull Down Stair | |
| Full | |
| Heated Floors, First Floor Bedroom, In-Law Arrangement, First Floor Laundry, Second Floor Laundry, First Floor Full Bath | |
| Double Oven, Range, Microwave, Dishwasher, Refrigerator, High End Refrigerator, Freezer, Washer, Dryer, Disposal, Stainless Steel Appliance(s) | |
| Not in DB | |
| Tennis Court(s) | |
| — | |
| — | |
| Double Sided, Gas Log |
Tax History
| Year | Property Taxes |
|---|---|
| 2007 | $29,013 |
| 2020 | $27,415 |
Contact Agent
Nearby Similar Homes
Nearby Sold Comparables
Contact Agent
Listing Provided By
Berkshire Hathaway HomeServices Chicago

