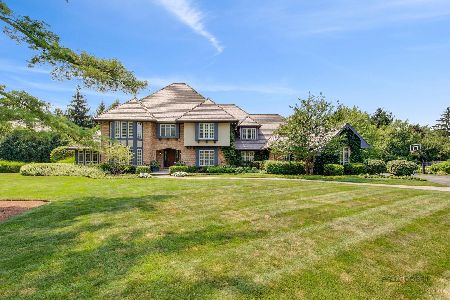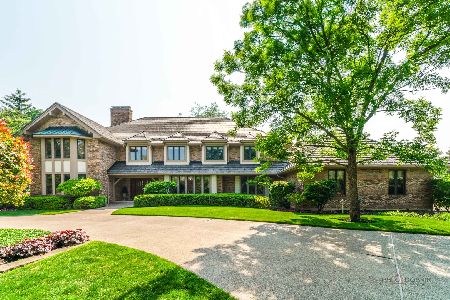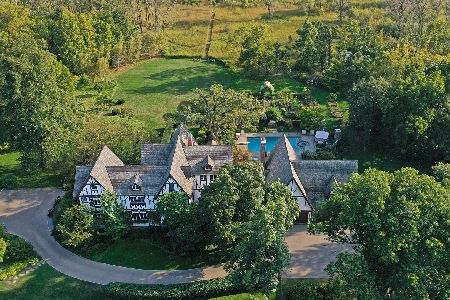760 Jennifer Court, Lake Forest, Illinois 60045
$1,000,000
|
Sold
|
|
| Status: | Closed |
| Sqft: | 6,480 |
| Cost/Sqft: | $158 |
| Beds: | 5 |
| Baths: | 6 |
| Year Built: | 1993 |
| Property Taxes: | $25,815 |
| Days On Market: | 2822 |
| Lot Size: | 1,38 |
Description
Great opportunity to update a spacious 5 bedroom 4.2 bath custom brick Georgian on 1.38 private acres in the stately Evergreen Subdivision. The grounds include a circular drive, multiple patios, outdoor pool, fenced, wooded and landscaped backyard. The interior boasts marble, ceramic and hardwood floors, front and back staircases, high ceilings, crown molding, custom built-ins, 3 fireplaces, wet-bar, butler's pantry, spacious sun room off kitchen, large 2nd floor bonus/media room, 4-car garage with 2nd access to full unfinished basement with bath rough-in. Property is Bank owned and being sold "As Is". Seller does not provide any Representations and Warranties.
Property Specifics
| Single Family | |
| — | |
| — | |
| 1993 | |
| Full | |
| — | |
| No | |
| 1.38 |
| Lake | |
| Evergreen | |
| 1200 / Annual | |
| Insurance,Other | |
| Public | |
| Public Sewer | |
| 09894264 | |
| 16083010020000 |
Nearby Schools
| NAME: | DISTRICT: | DISTANCE: | |
|---|---|---|---|
|
Grade School
Everett Elementary School |
67 | — | |
|
Middle School
Deer Path Middle School |
67 | Not in DB | |
|
High School
Lake Forest High School |
115 | Not in DB | |
Property History
| DATE: | EVENT: | PRICE: | SOURCE: |
|---|---|---|---|
| 27 Apr, 2018 | Sold | $1,000,000 | MRED MLS |
| 27 Mar, 2018 | Under contract | $1,025,000 | MRED MLS |
| 23 Mar, 2018 | Listed for sale | $1,025,000 | MRED MLS |
Room Specifics
Total Bedrooms: 5
Bedrooms Above Ground: 5
Bedrooms Below Ground: 0
Dimensions: —
Floor Type: Carpet
Dimensions: —
Floor Type: Carpet
Dimensions: —
Floor Type: Carpet
Dimensions: —
Floor Type: —
Full Bathrooms: 6
Bathroom Amenities: Whirlpool,Separate Shower,Steam Shower,Double Sink,Bidet
Bathroom in Basement: 0
Rooms: Bedroom 5,Sun Room,Library,Breakfast Room,Bonus Room,Foyer
Basement Description: Unfinished,Bathroom Rough-In
Other Specifics
| 4 | |
| Concrete Perimeter | |
| Circular | |
| Balcony, Patio, In Ground Pool | |
| Fenced Yard | |
| 205X285X204X303 | |
| — | |
| Full | |
| Vaulted/Cathedral Ceilings, Skylight(s), Bar-Wet, Hardwood Floors, First Floor Laundry, First Floor Full Bath | |
| Range, Microwave, Dishwasher, High End Refrigerator, Disposal, Built-In Oven | |
| Not in DB | |
| — | |
| — | |
| — | |
| Wood Burning, Gas Log, Gas Starter |
Tax History
| Year | Property Taxes |
|---|---|
| 2018 | $25,815 |
Contact Agent
Nearby Similar Homes
Nearby Sold Comparables
Contact Agent
Listing Provided By
Kinzie Brokerage LLC







