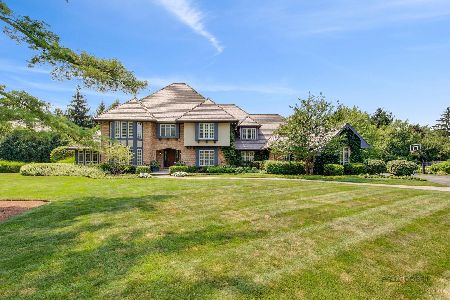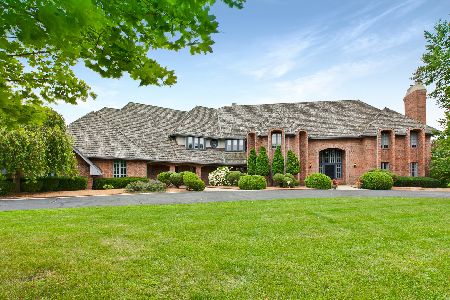1270 Kurtis Lane, Lake Forest, Illinois 60045
$1,350,000
|
Sold
|
|
| Status: | Closed |
| Sqft: | 6,139 |
| Cost/Sqft: | $228 |
| Beds: | 5 |
| Baths: | 6 |
| Year Built: | 1990 |
| Property Taxes: | $28,068 |
| Days On Market: | 1651 |
| Lot Size: | 2,76 |
Description
Peace, tranquility, and timeless elegance are found in this stately Georgian brick home. Nestled on almost 3 acres in the sought-after Evergreen neighborhood, this home features a spectacular floor plan, providing the perfect flow for entertaining or hosting large gatherings. The 2-story foyer is flanked by an elegant formal dining room with custom and unique painted walls done by Davinci Painter Italian master painter who painted the Sistine Chapel in Italy. Adjacent to the dining room is the living room with fireplace that is also large enough for a grand piano. Custom chef's kitchen with a huge island, butler's pantry, walk-in pantry and a convenient wet bar. Adjacent to the kitchen is the light filled sunroom and a large breakfast room. Entertain with ease in the open great room offering a floor-to-ceiling stone fireplace. Completing the first floor is an office, guest room, full bath, laundry room, mud room, and powder room with specialized wallpaper hand-selected by top designer Tim Cegelski. The second floor is host to 4 large bedrooms including the main suite with an adjoined sitting room and spa-like luxury bath. Huge finished basement with recreation room, exercise room, full bath, and plenty of storage space. Circular driveway with a 3-car garage. Outside resort-like oasis with a massive patio, lush gardens, and a serene water view, perfect for enjoying endless sunrises and sunsets while observing an abundance of wildlife. Private and intimate setting, close to schools, commuter train, nature preserves, parks, and the charming town.
Property Specifics
| Single Family | |
| — | |
| Georgian | |
| 1990 | |
| Full | |
| — | |
| Yes | |
| 2.76 |
| Lake | |
| — | |
| 1200 / Annual | |
| Insurance,Other | |
| Lake Michigan,Public | |
| Public Sewer | |
| 11143711 | |
| 16074060010000 |
Nearby Schools
| NAME: | DISTRICT: | DISTANCE: | |
|---|---|---|---|
|
Grade School
Everett Elementary School |
67 | — | |
|
Middle School
Deer Path Middle School |
67 | Not in DB | |
|
High School
Lake Forest High School |
115 | Not in DB | |
Property History
| DATE: | EVENT: | PRICE: | SOURCE: |
|---|---|---|---|
| 3 Sep, 2021 | Sold | $1,350,000 | MRED MLS |
| 29 Jul, 2021 | Under contract | $1,399,000 | MRED MLS |
| 22 Jul, 2021 | Listed for sale | $1,399,000 | MRED MLS |
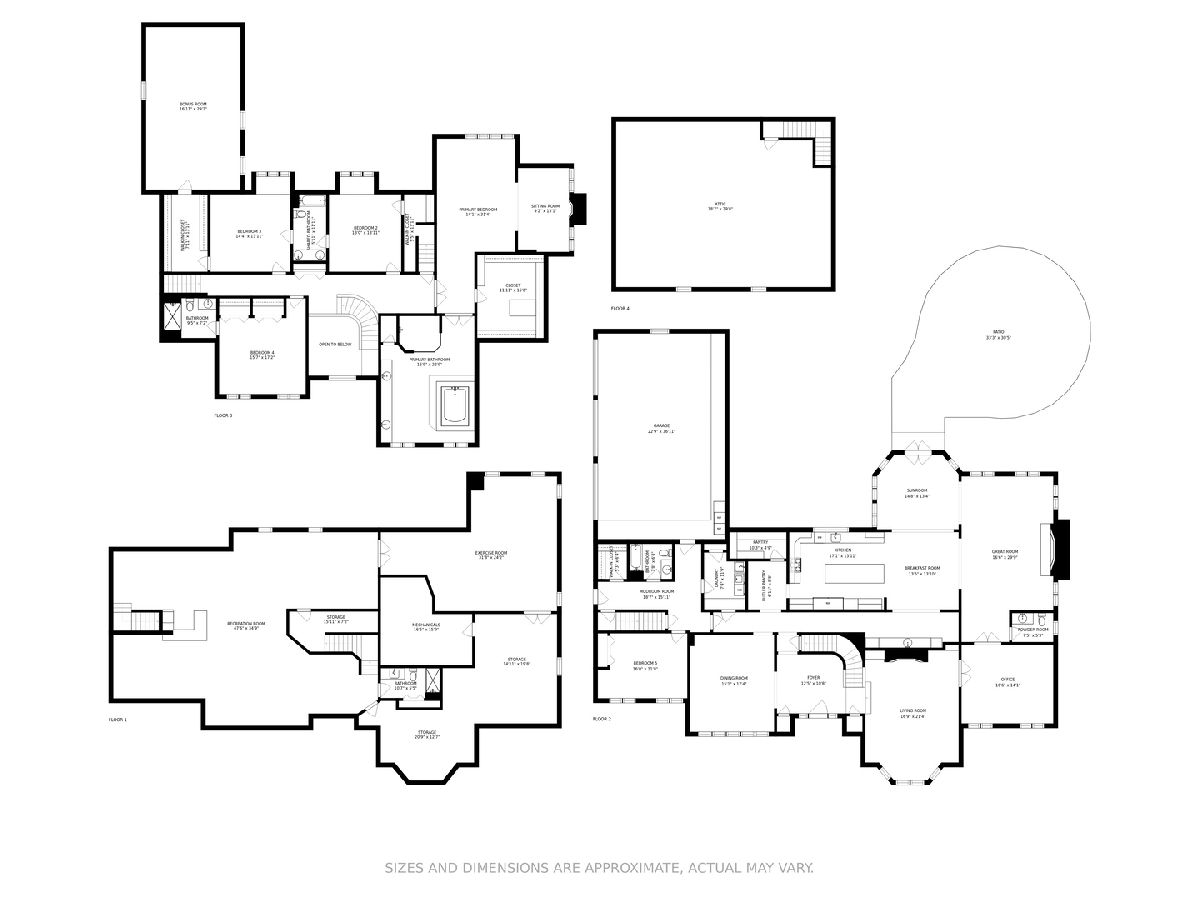
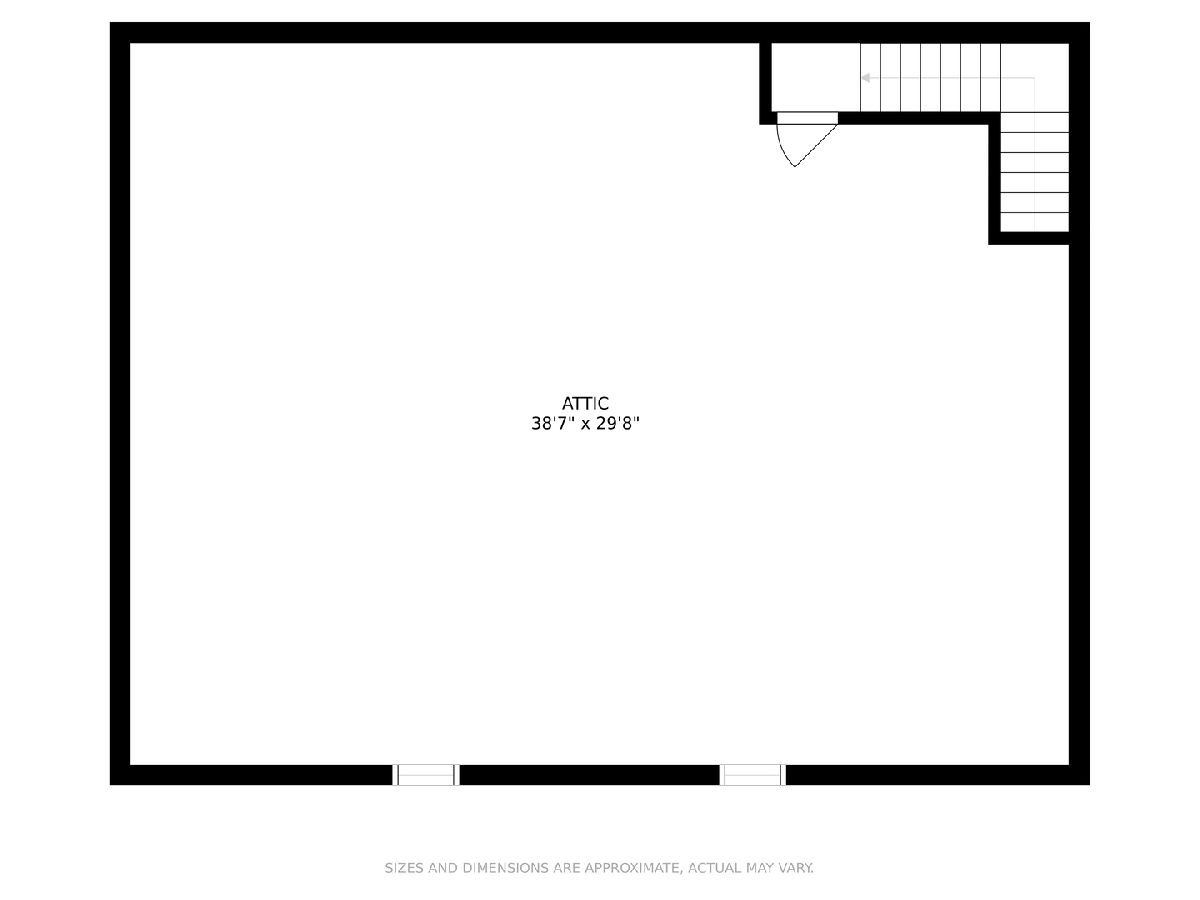
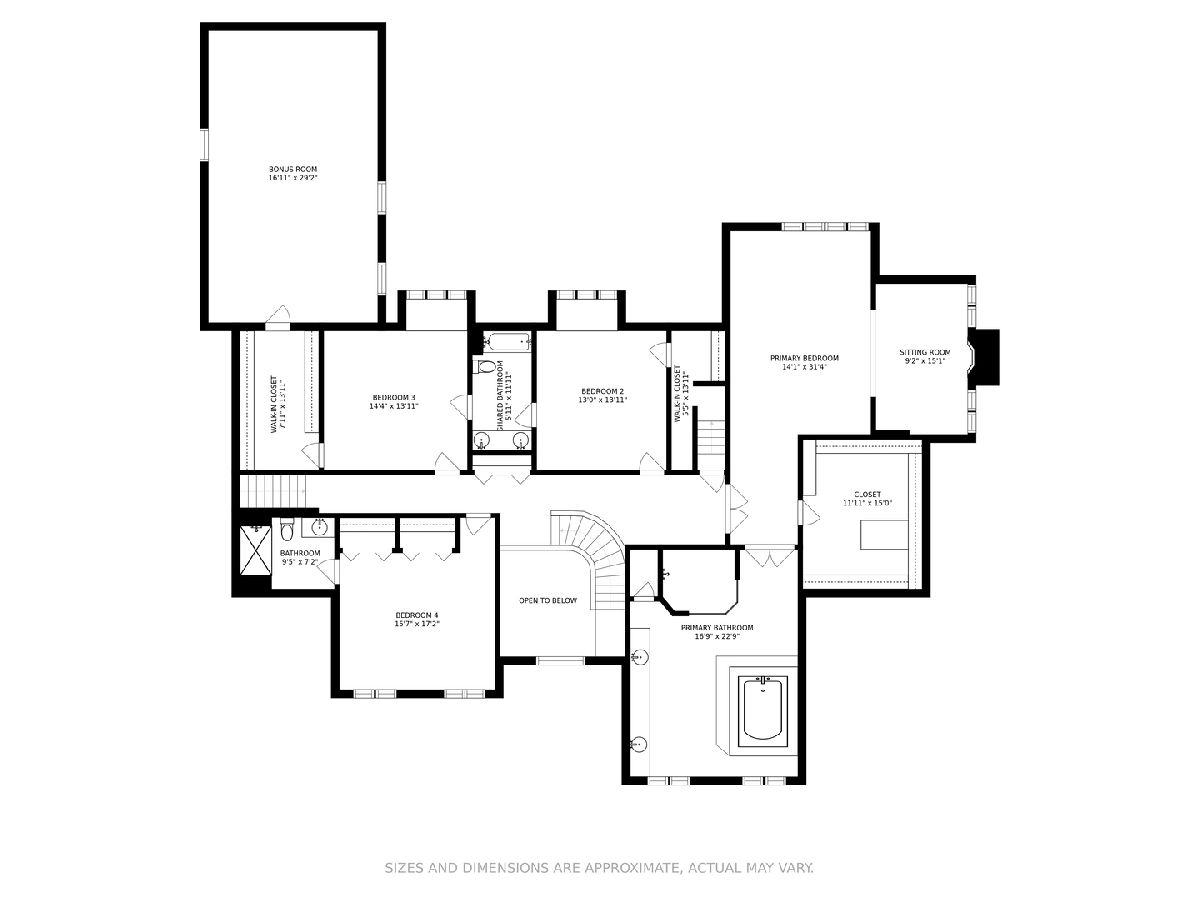
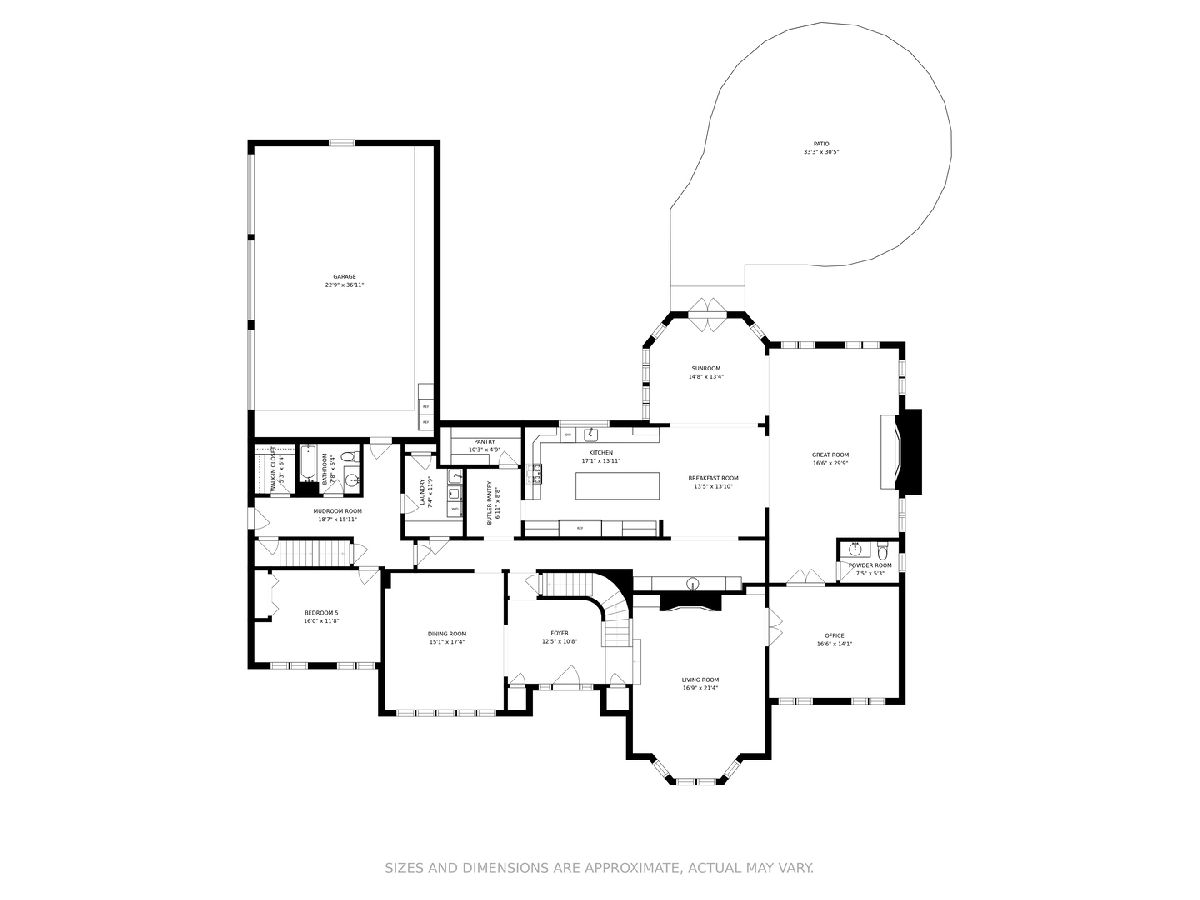
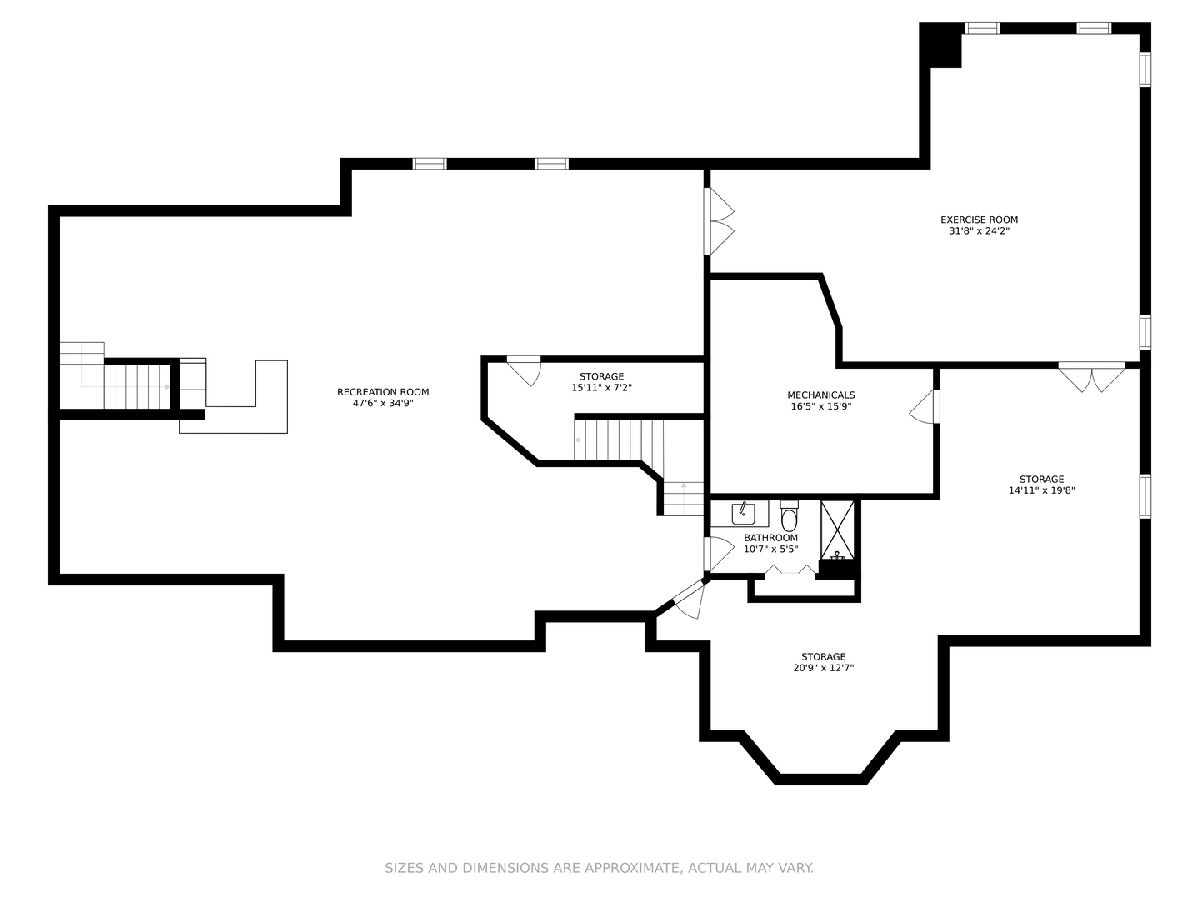
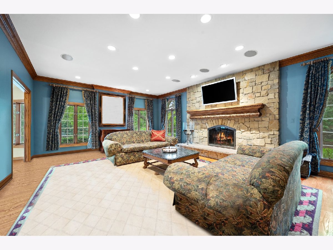
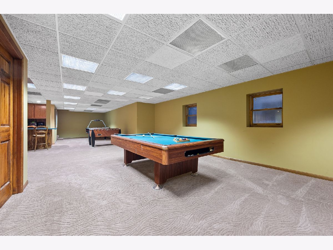
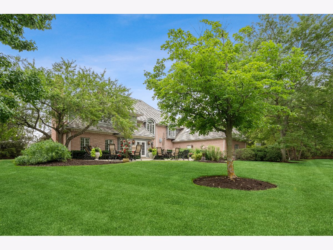
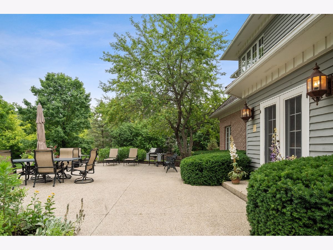
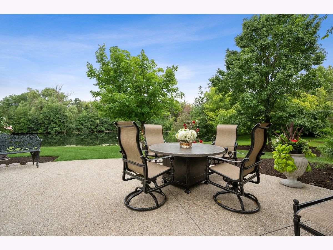
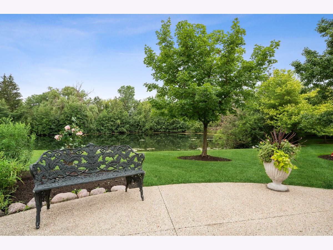
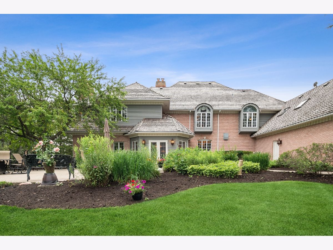
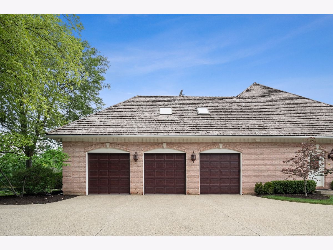
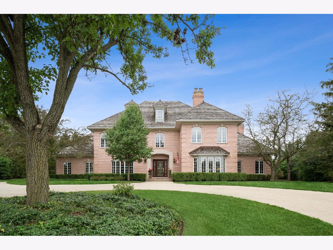
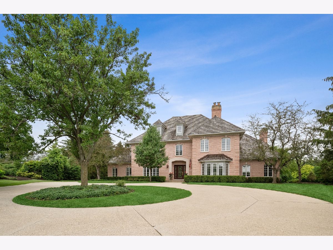
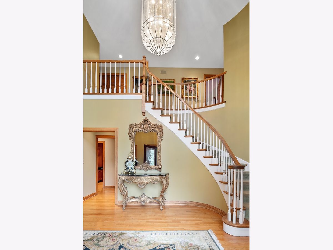
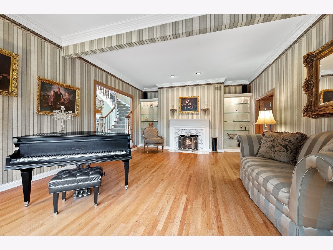
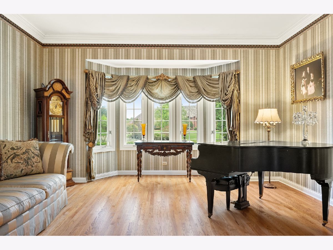
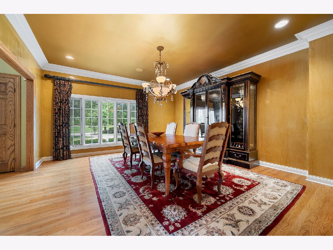
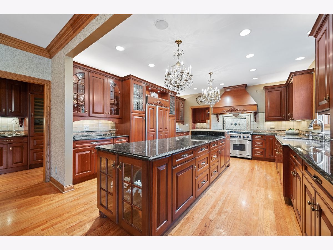
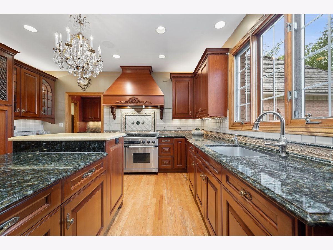
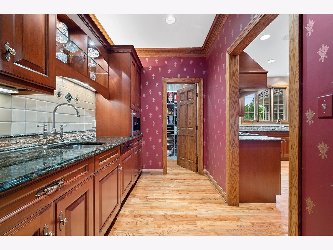
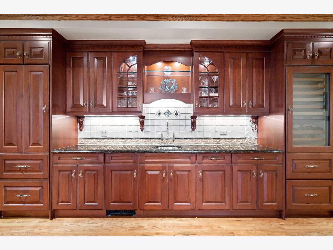
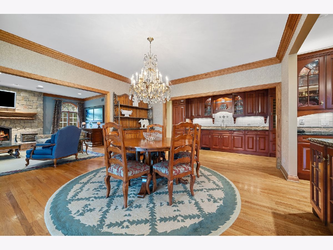
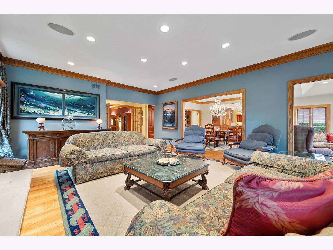
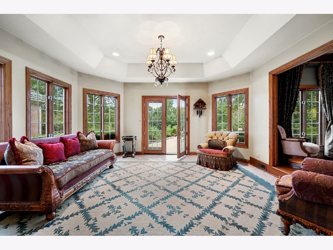
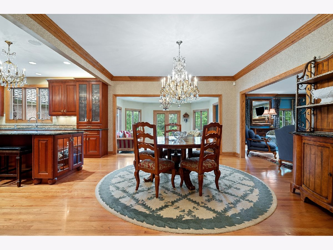
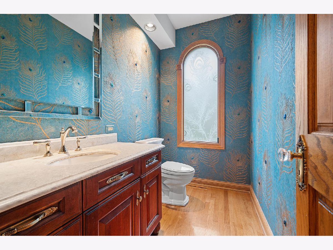
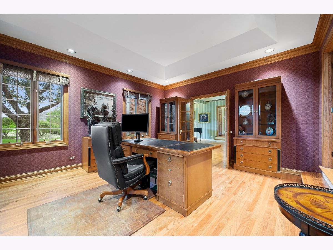
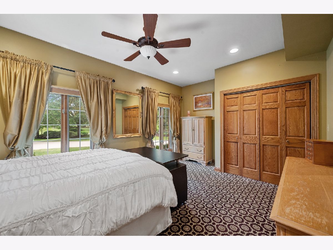
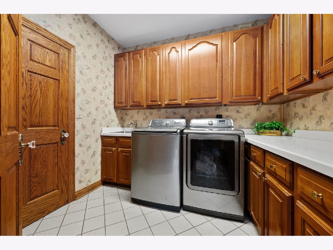
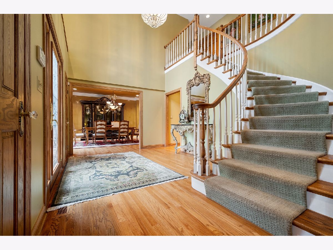
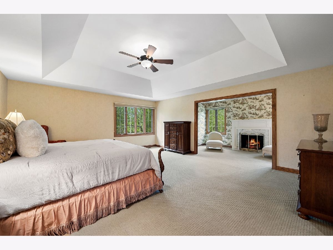
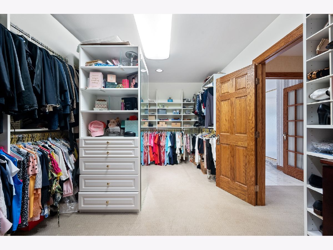
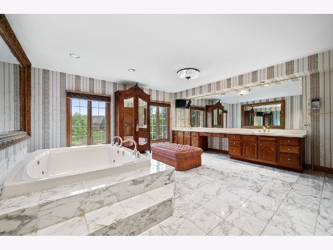
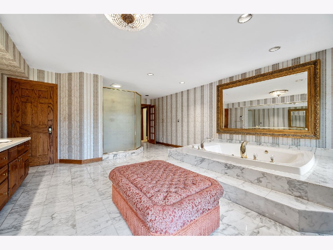
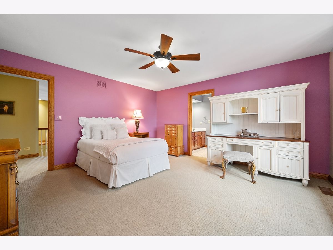
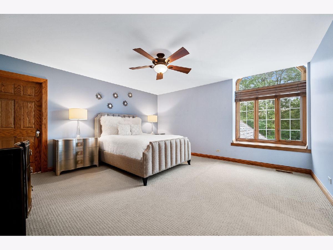
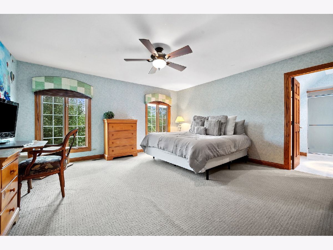
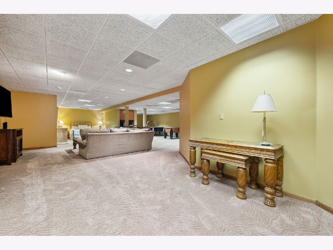
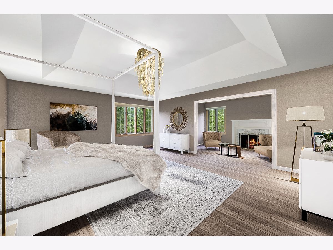
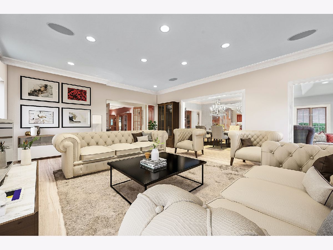
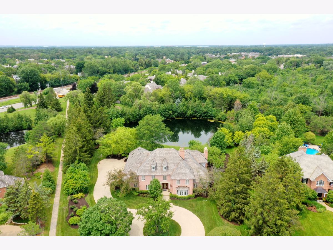
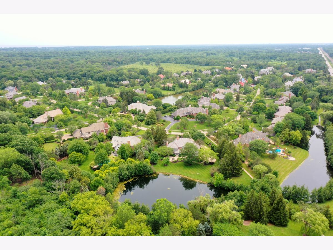
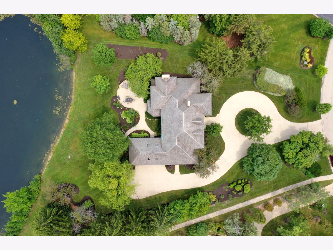
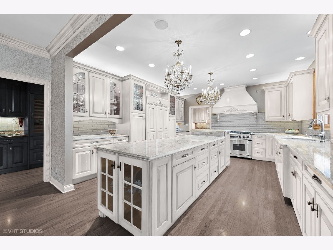
Room Specifics
Total Bedrooms: 5
Bedrooms Above Ground: 5
Bedrooms Below Ground: 0
Dimensions: —
Floor Type: —
Dimensions: —
Floor Type: —
Dimensions: —
Floor Type: —
Dimensions: —
Floor Type: —
Full Bathrooms: 6
Bathroom Amenities: Whirlpool,Separate Shower,Double Sink
Bathroom in Basement: 1
Rooms: Bedroom 5,Breakfast Room,Office,Sitting Room,Exercise Room,Recreation Room,Mud Room,Sun Room
Basement Description: Finished,Storage Space
Other Specifics
| 3 | |
| — | |
| — | |
| Patio | |
| Landscaped,Pond(s),Water View,Mature Trees | |
| 659X113X473X105X70X50X62X2 | |
| Unfinished | |
| Full | |
| Bar-Wet, Hardwood Floors, First Floor Bedroom, In-Law Arrangement, First Floor Laundry, First Floor Full Bath, Built-in Features, Walk-In Closet(s), Bookcases | |
| Range, Microwave, Dishwasher, High End Refrigerator, Washer, Dryer, Disposal, Wine Refrigerator, Built-In Oven, Range Hood | |
| Not in DB | |
| Park, Lake, Curbs, Sidewalks, Street Lights, Street Paved | |
| — | |
| — | |
| Wood Burning, Gas Log, Gas Starter |
Tax History
| Year | Property Taxes |
|---|---|
| 2021 | $28,068 |
Contact Agent
Nearby Similar Homes
Nearby Sold Comparables
Contact Agent
Listing Provided By
Compass

