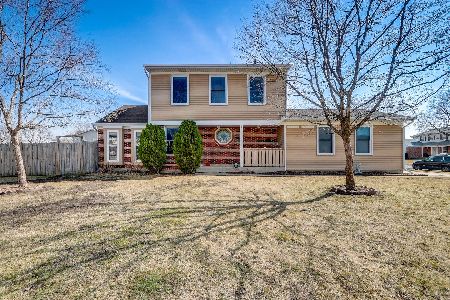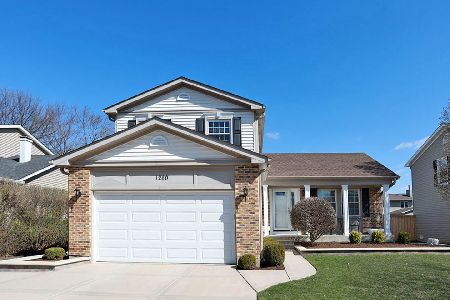1270 Robin Drive, Elk Grove Village, Illinois 60007
$485,000
|
Sold
|
|
| Status: | Closed |
| Sqft: | 1,868 |
| Cost/Sqft: | $254 |
| Beds: | 3 |
| Baths: | 4 |
| Year Built: | 1985 |
| Property Taxes: | $9,102 |
| Days On Market: | 537 |
| Lot Size: | 0,20 |
Description
BEST AND HIGHEST CALLED FOR BY 8/16 AT NOON! Welcome to this impeccably maintained 2-story home, perfect for family-style living. As you step inside, you'll find a spacious and inviting layout that flows seamlessly from room to room. The main level features a cozy family room, a well-appointed kitchen with stainless steal appliances - granite counter tops - 2 pantry closets, and a dining area that's perfect for family meals. Upstairs, the 3 bedrooms are generously sized, offering plenty of space for rest and relaxation. The master suite is a true retreat, with an en-suite bathroom and walk-in closet. Enjoy this fully finished basement, a versatile space designed for both entertainment and practicality. Adjacent to the wet bar, you'll find a spacious gaming area, ideal for a pool table, ping-pong, or setting up a home theater for movie nights. In addition to the entertainment spaces, this basement offers an abundance of extra storage. Whether you need room for seasonal decorations, sports equipment, or household items, you'll find ample space to keep everything organized and out of sight. Step outside to the large backyard patio, an entertainer's dream. Whether you're hosting summer barbecues or simply enjoying a quiet evening under the stars, this outdoor space provides the perfect setting. With its combination of comfort, style, and outdoor living, this home is a must-see for anyone looking for a place to call home. Home is being sold as-is.
Property Specifics
| Single Family | |
| — | |
| — | |
| 1985 | |
| — | |
| — | |
| No | |
| 0.2 |
| Cook | |
| Parkview | |
| — / Not Applicable | |
| — | |
| — | |
| — | |
| 12135522 | |
| 07362110110000 |
Nearby Schools
| NAME: | DISTRICT: | DISTANCE: | |
|---|---|---|---|
|
Grade School
Adolph Link Elementary School |
54 | — | |
|
Middle School
Margaret Mead Junior High School |
54 | Not in DB | |
|
High School
J B Conant High School |
211 | Not in DB | |
Property History
| DATE: | EVENT: | PRICE: | SOURCE: |
|---|---|---|---|
| 23 Sep, 2024 | Sold | $485,000 | MRED MLS |
| 16 Aug, 2024 | Under contract | $475,000 | MRED MLS |
| 12 Aug, 2024 | Listed for sale | $475,000 | MRED MLS |
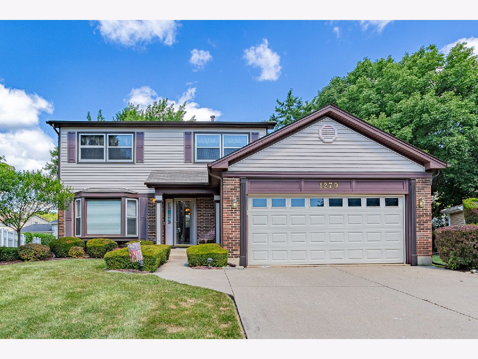
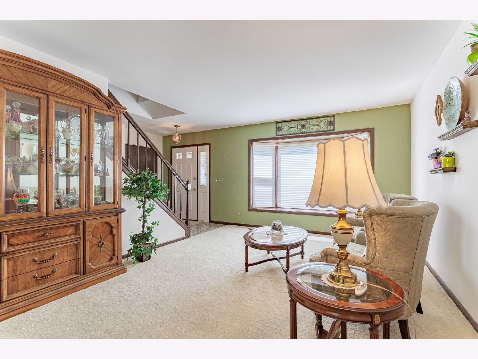
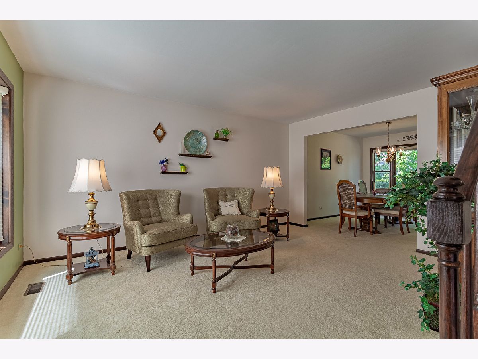
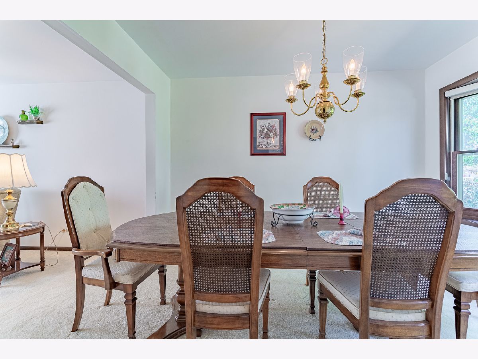
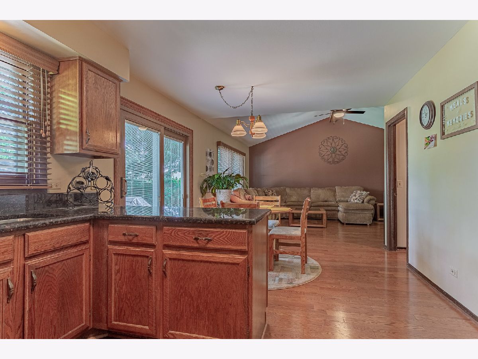
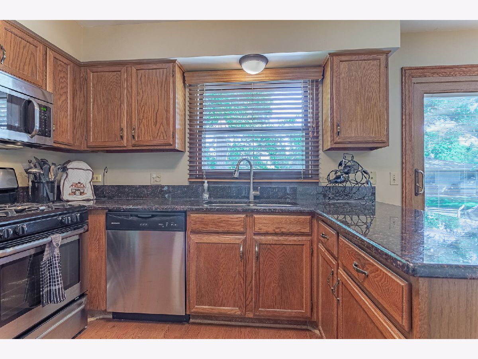
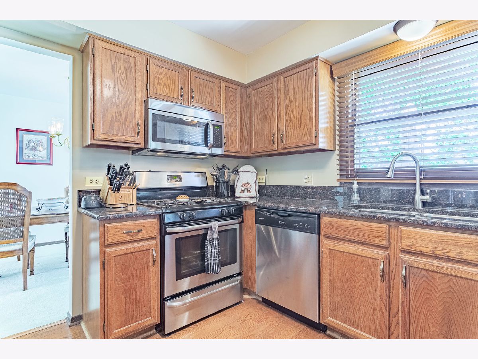
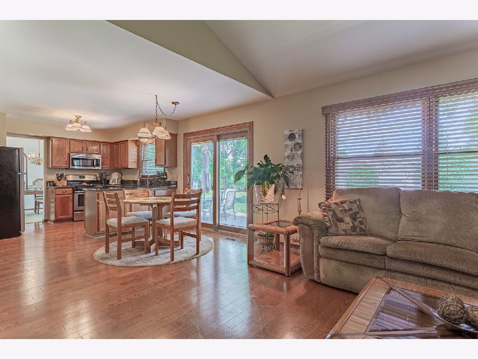
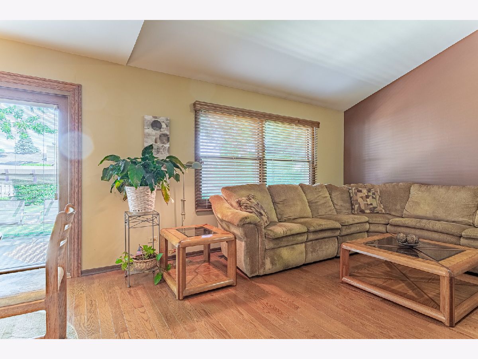
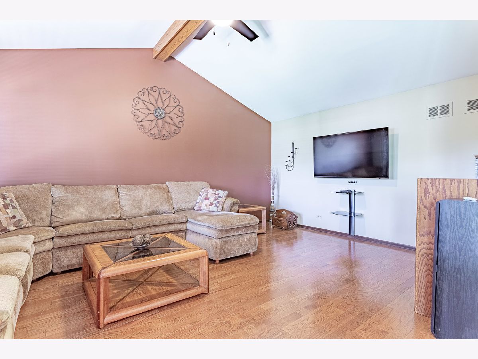
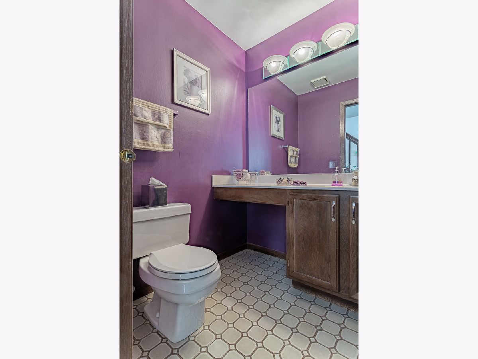
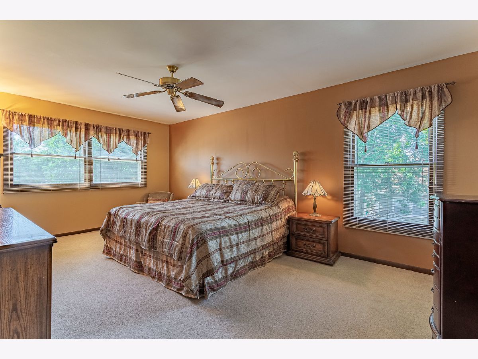
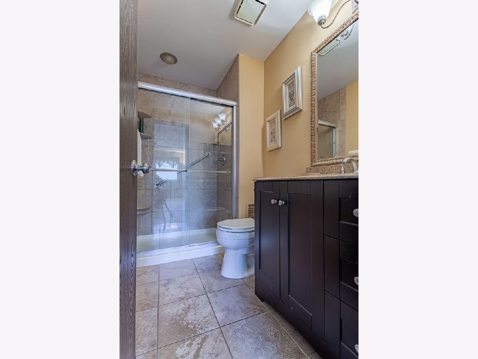
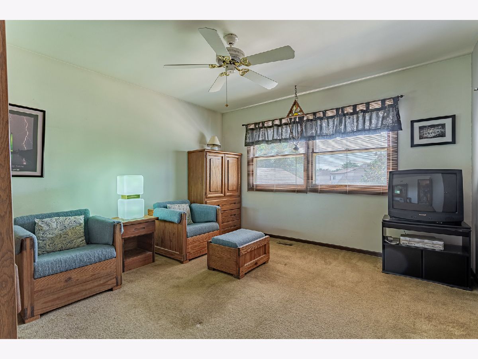
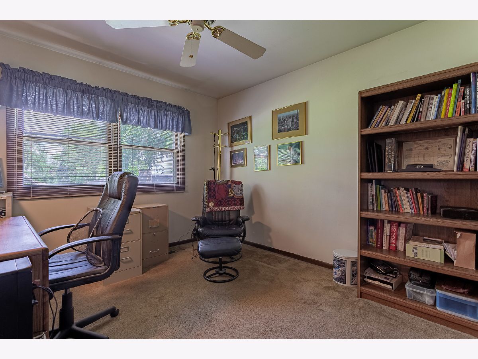
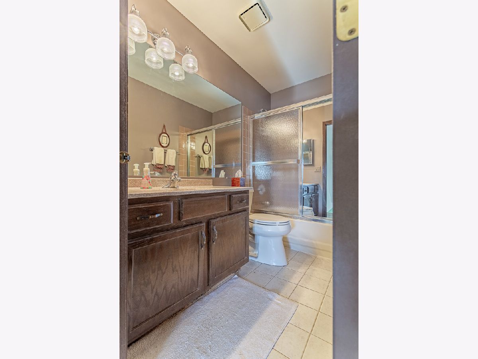
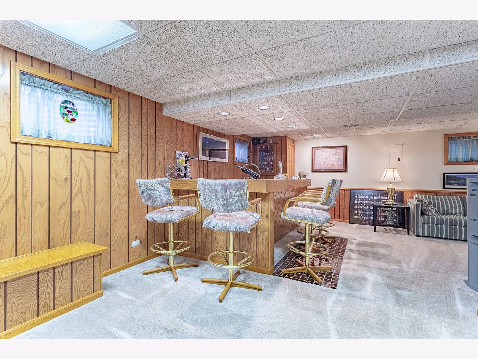
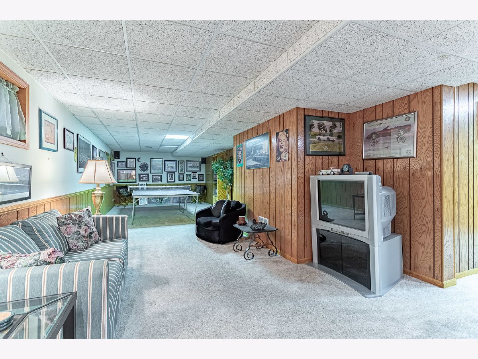
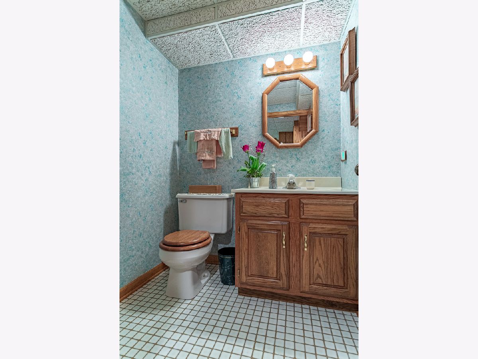
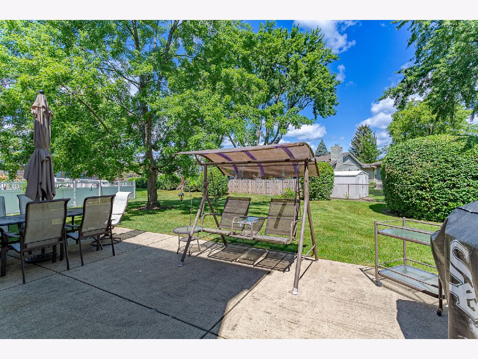
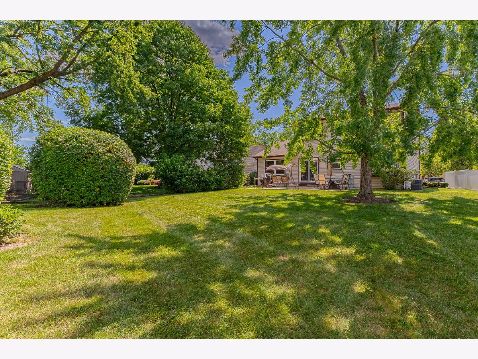
Room Specifics
Total Bedrooms: 3
Bedrooms Above Ground: 3
Bedrooms Below Ground: 0
Dimensions: —
Floor Type: —
Dimensions: —
Floor Type: —
Full Bathrooms: 4
Bathroom Amenities: —
Bathroom in Basement: 1
Rooms: —
Basement Description: Finished
Other Specifics
| 2 | |
| — | |
| Concrete | |
| — | |
| — | |
| 8793 | |
| Unfinished | |
| — | |
| — | |
| — | |
| Not in DB | |
| — | |
| — | |
| — | |
| — |
Tax History
| Year | Property Taxes |
|---|---|
| 2024 | $9,102 |
Contact Agent
Nearby Sold Comparables
Contact Agent
Listing Provided By
Berkshire Hathaway HomeServices American Heritage




