1270 Saint James Place, Libertyville, Illinois 60048
$550,000
|
Sold
|
|
| Status: | Closed |
| Sqft: | 3,876 |
| Cost/Sqft: | $149 |
| Beds: | 5 |
| Baths: | 4 |
| Year Built: | 1970 |
| Property Taxes: | $14,900 |
| Days On Market: | 1998 |
| Lot Size: | 0,65 |
Description
Stunning 5 bedrooms, 3.1 bathrooms, situated on over half an acre lot with oversized balcony overlooking the front of the property. Nearly 4000 square feet of open living. Enter into the spacious foyer entryway with views of the custom winding staircase and wonderfully kept hardwood floors thought out the main level living space. Off the foyer, you will find the formal dining and living room. Dining room offers custom crown molding, canned lighting and a large bay window over looking the professionally landscaped backyard. Family room is right in the center of the home with views into the kitchen eat-in area, this space is enjoyable for all entertaining in style the fireplace and 3 slider glass doors, with endless built-ins truly has much to offer for any design. Formal dining room large enough for the entire family to enjoy a meal around the table. French doors from the dining room lead into the kitchen- where you will find custom white cabinetry, granite countertops, large center island with cook-top, all stainless steel appliances, window over the sink to enjoy the mature landscape, and large eat-in space with direct access to the backyard. Tucked away is the 1st-floor mudrooms and laundry area providing plenty of cabinet space for storage. Be welcomed into the large 2nd-floor master with double closets and private en suite. Completely updated master bath with double sink, lots of cabinet storage space, stand up spa-like shower and separate soaking tub. Second floor is complete with 4 additional bedrooms with great sized closets, and 2 separate hall bathrooms to be sure mornings before school is hassle-free. Home is close to Downtown Libertyville where you can find lots of shopping, entertainment, and restaurants. Luxury living in Libertyville awaits.
Property Specifics
| Single Family | |
| — | |
| — | |
| 1970 | |
| Partial | |
| — | |
| No | |
| 0.65 |
| Lake | |
| — | |
| 0 / Not Applicable | |
| None | |
| Public | |
| Public Sewer | |
| 10793938 | |
| 11173010060000 |
Nearby Schools
| NAME: | DISTRICT: | DISTANCE: | |
|---|---|---|---|
|
Grade School
Butterfield School |
70 | — | |
|
Middle School
Butterfield School |
70 | Not in DB | |
|
High School
Libertyville High School |
128 | Not in DB | |
Property History
| DATE: | EVENT: | PRICE: | SOURCE: |
|---|---|---|---|
| 18 Sep, 2020 | Sold | $550,000 | MRED MLS |
| 10 Aug, 2020 | Under contract | $579,000 | MRED MLS |
| 24 Jul, 2020 | Listed for sale | $579,000 | MRED MLS |
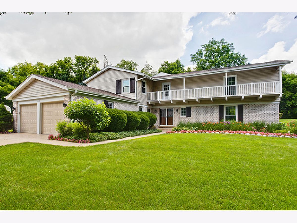
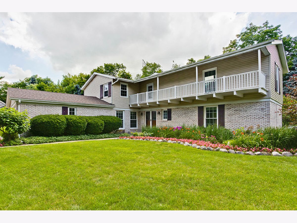
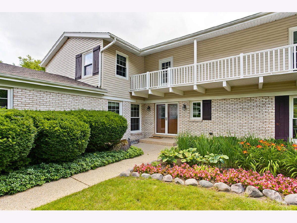
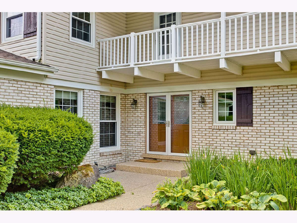
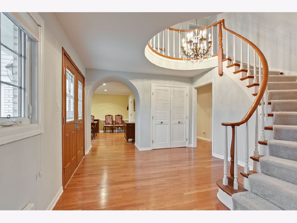
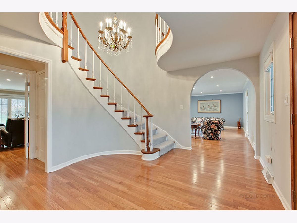
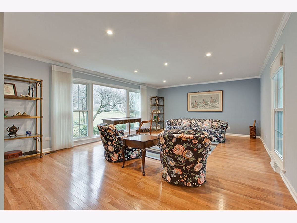
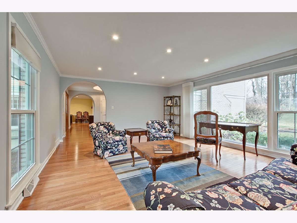
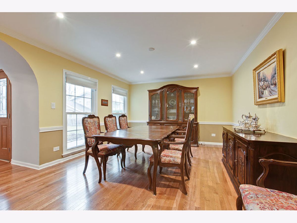
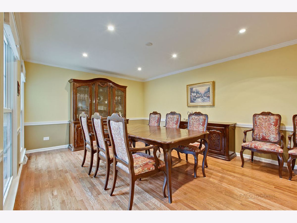
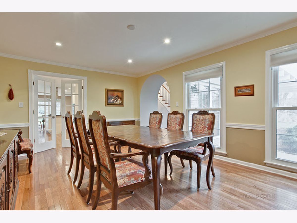
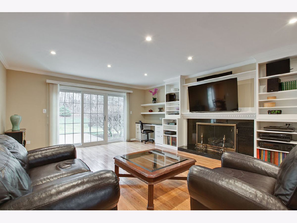
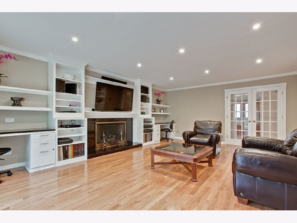
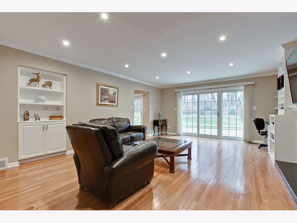
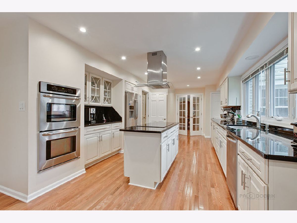
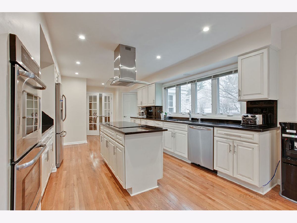
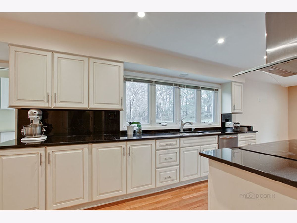
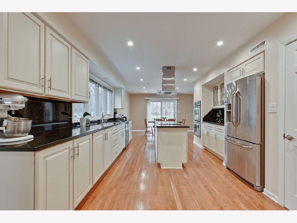
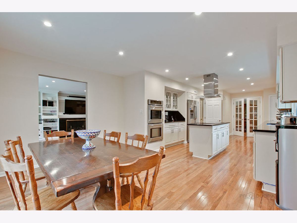
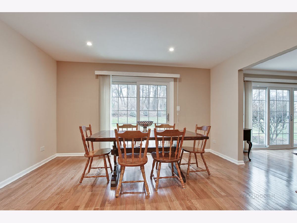
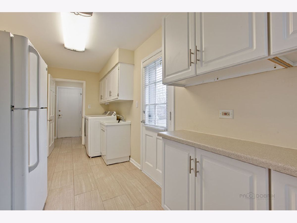
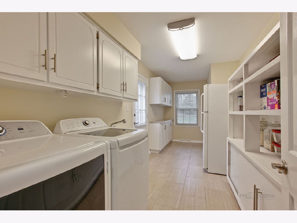
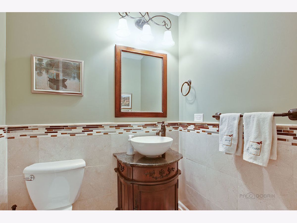
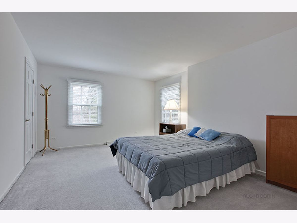
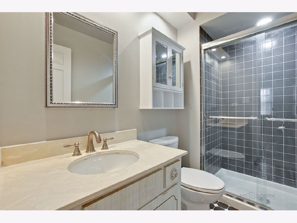
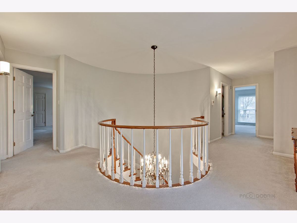
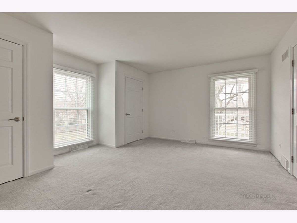
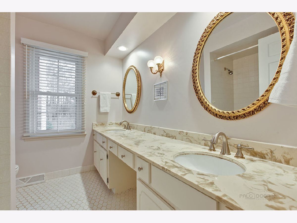
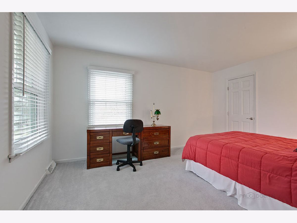
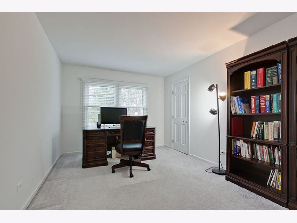
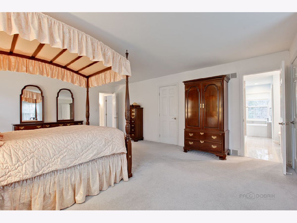
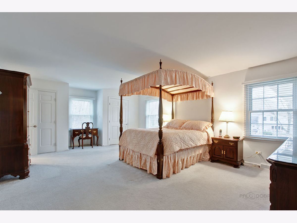
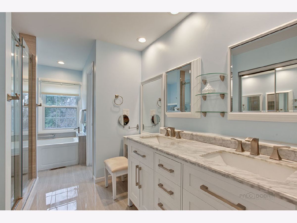
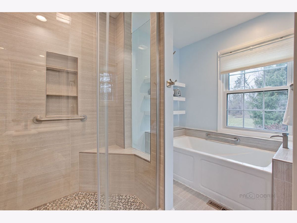
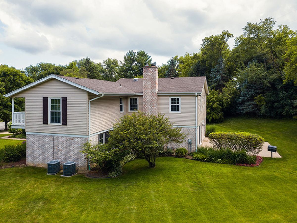
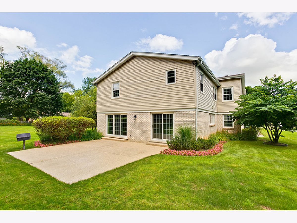
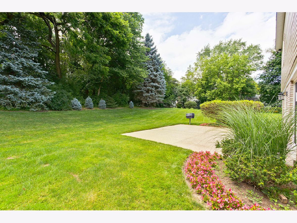
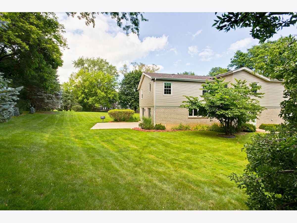
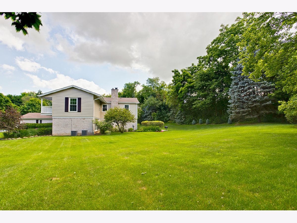
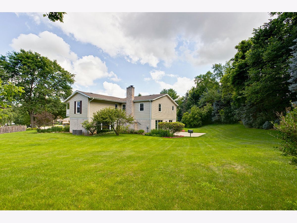
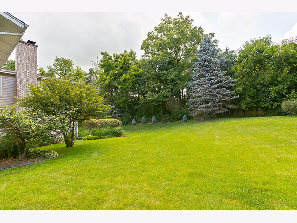
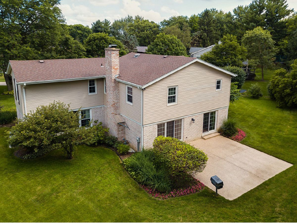
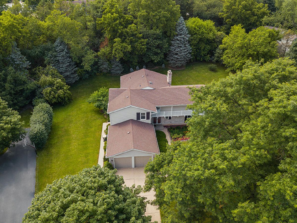
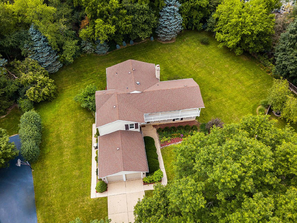
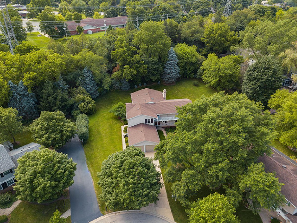
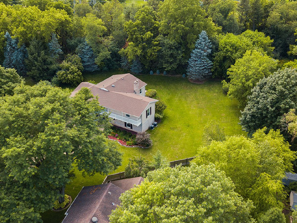
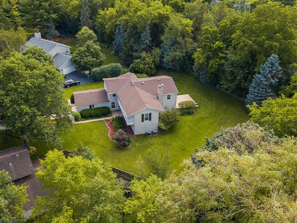
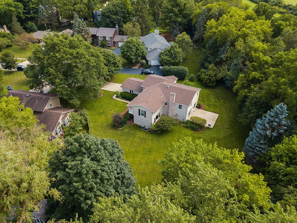
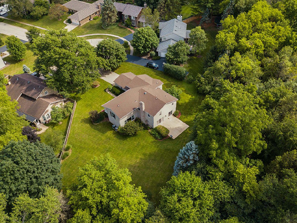
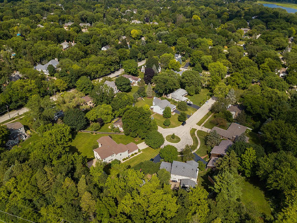
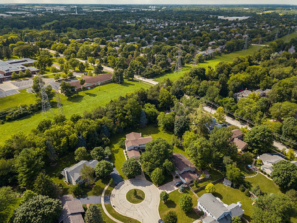
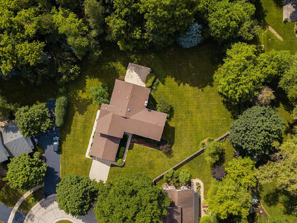
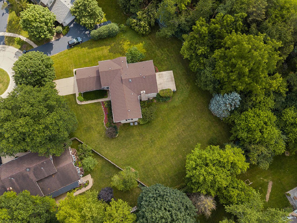
Room Specifics
Total Bedrooms: 5
Bedrooms Above Ground: 5
Bedrooms Below Ground: 0
Dimensions: —
Floor Type: Carpet
Dimensions: —
Floor Type: Carpet
Dimensions: —
Floor Type: Carpet
Dimensions: —
Floor Type: —
Full Bathrooms: 4
Bathroom Amenities: Separate Shower,Double Sink,Soaking Tub
Bathroom in Basement: 0
Rooms: Bedroom 5
Basement Description: Unfinished
Other Specifics
| 2 | |
| — | |
| Concrete | |
| Balcony, Patio, Storms/Screens, Outdoor Grill | |
| — | |
| 61X137X186X139X150 | |
| — | |
| Full | |
| Hardwood Floors, First Floor Laundry, Built-in Features, Walk-In Closet(s) | |
| Double Oven, Microwave, Dishwasher, Refrigerator, Washer, Dryer, Disposal, Stainless Steel Appliance(s), Cooktop | |
| Not in DB | |
| — | |
| — | |
| — | |
| Attached Fireplace Doors/Screen, Gas Log, Gas Starter |
Tax History
| Year | Property Taxes |
|---|---|
| 2020 | $14,900 |
Contact Agent
Nearby Sold Comparables
Contact Agent
Listing Provided By
RE/MAX Suburban







