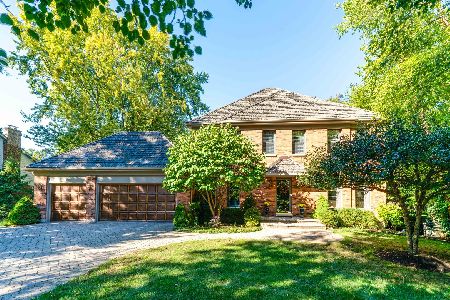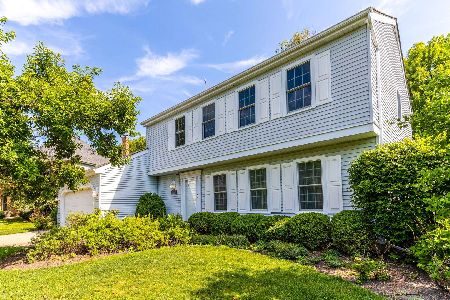1293 Lake Street, Libertyville, Illinois 60048
$530,000
|
Sold
|
|
| Status: | Closed |
| Sqft: | 3,629 |
| Cost/Sqft: | $151 |
| Beds: | 5 |
| Baths: | 3 |
| Year Built: | 1972 |
| Property Taxes: | $17,053 |
| Days On Market: | 2072 |
| Lot Size: | 0,36 |
Description
This classic colonial says "Welcome" from the minute you pull into the circular drive located on one of Libertyville's most iconic streets! Seller's transformed the original home adding a huge family room, gourmet kitchen, fifth bedroom, extended laundry room and third car garage! Beautiful large country porch wraps the exterior graced with mature trees and extensive plantings. Owner remodeled & expanded the original structure to add a modern kitchen complete with granite counters, breakfast bar island and prep sink, double oven and cooktop. Huge family room has vaulted ceiling with skylights, brick woodburning fireplace, hardwood floors and abundance of windows to allow natural light. Adjacent bonus room is ideal for reading room or playroom! First floor den/study with french doors for added privacy, too! Breakfast area has sliders to access deck and rear yard. Formal dining room and living room for more traditional entertaining. Completely updated powder room is modern and bright. Huge main floor utility with washer/dryer and tons of storage plus service door to yard helps keep you organized! Master bath is efficient with new shower, flooring, toilet and vanity just updated 2019! Four bedrooms plus massive bonus 5th bedroom with ideal space for your teen's private get away! Hall bath updated 2019! Finished basement has second family room, convenient snack bar area with new paint & carpet 2/20, complete with refrigerator. Three cemented crawl space access areas plus separate workshop area. Three car garage, two zoned heating & air! New water heater 2019 Freshly painted interior in almost all rooms 2019, carpets professionally cleaned 2/20. Please see list of improvements owner has made as of 2007, as well as itemized landscape and hardscape materials for yard. Owner has blueprints from remodel as well as landscape blueprints for potential buyer to view. Enjoy a quick skip down the sidewalk to Butterfield school, or a stroll down to Butler Lake. It's time for these homeowner, empty nesters to make way for a new family to make memories in this well loved home!
Property Specifics
| Single Family | |
| — | |
| Colonial | |
| 1972 | |
| Partial | |
| CUSTOM COLONIAL | |
| No | |
| 0.36 |
| Lake | |
| — | |
| — / Not Applicable | |
| None | |
| Lake Michigan | |
| Public Sewer | |
| 10652997 | |
| 11173010010000 |
Nearby Schools
| NAME: | DISTRICT: | DISTANCE: | |
|---|---|---|---|
|
Grade School
Butterfield School |
70 | — | |
|
Middle School
Highland Middle School |
70 | Not in DB | |
|
High School
Libertyville High School |
128 | Not in DB | |
Property History
| DATE: | EVENT: | PRICE: | SOURCE: |
|---|---|---|---|
| 30 Jun, 2020 | Sold | $530,000 | MRED MLS |
| 27 May, 2020 | Under contract | $549,500 | MRED MLS |
| — | Last price change | $574,750 | MRED MLS |
| 2 Mar, 2020 | Listed for sale | $574,750 | MRED MLS |
Room Specifics
Total Bedrooms: 5
Bedrooms Above Ground: 5
Bedrooms Below Ground: 0
Dimensions: —
Floor Type: Carpet
Dimensions: —
Floor Type: Carpet
Dimensions: —
Floor Type: Carpet
Dimensions: —
Floor Type: —
Full Bathrooms: 3
Bathroom Amenities: Separate Shower,No Tub
Bathroom in Basement: 0
Rooms: Bedroom 5,Eating Area,Den,Recreation Room,Play Room,Other Room
Basement Description: Finished,Crawl
Other Specifics
| 3 | |
| Concrete Perimeter | |
| Asphalt,Circular | |
| Deck, Storms/Screens | |
| Rear of Lot,Mature Trees | |
| 79.74X150X123X156.12 | |
| Pull Down Stair | |
| Full | |
| Vaulted/Cathedral Ceilings, Skylight(s), Hardwood Floors, First Floor Laundry, Built-in Features | |
| Double Oven, Microwave, Dishwasher, Refrigerator, Washer, Dryer, Disposal, Cooktop, Other | |
| Not in DB | |
| Lake, Curbs, Sidewalks, Street Lights, Street Paved | |
| — | |
| — | |
| Wood Burning, Gas Starter |
Tax History
| Year | Property Taxes |
|---|---|
| 2020 | $17,053 |
Contact Agent
Nearby Similar Homes
Nearby Sold Comparables
Contact Agent
Listing Provided By
RE/MAX Suburban










