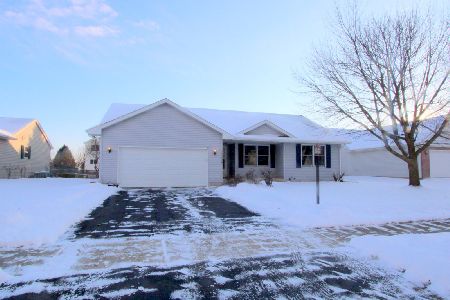1270 Sandpiper Lane, Woodstock, Illinois 60098
$335,000
|
Sold
|
|
| Status: | Closed |
| Sqft: | 2,200 |
| Cost/Sqft: | $148 |
| Beds: | 2 |
| Baths: | 3 |
| Year Built: | 2008 |
| Property Taxes: | $8,598 |
| Days On Market: | 1633 |
| Lot Size: | 0,00 |
Description
RANCH Beauty with a flair for GATHERING in the OPEN Floorplan and "larger than it looks" 1st floor living! From the SOLID Doors - they make such a difference, a new Ceramic Tile Master Bath Shower, Tray Ceiling details - there's just a feeling of quality throughout. Den is the perfect place to hide the work from home equipment and could easily hold your daybed, too. COVERED PATIO is the dream outdoor space - perfect for relaxing, entertaining - no matter the weather. HARDWOOD Flooring is stunning & practical & in all the right spots! Master Bedroom features a shiplap accent wall, tray ceiling & fabulous en-suite. FINISHED Lower Level features a mixture of Laminate flooring & Carpet, a FULL Bath & room to read, rest, work it out, play, store - ALL OF IT! 2019 Furnace, 2018 Hot Water Heater. So much to love and just a hop, skip to some of Woodstock's best restaurants, shopping and highway access for your commute!
Property Specifics
| Single Family | |
| — | |
| Ranch | |
| 2008 | |
| Full | |
| RANCH | |
| No | |
| — |
| Mc Henry | |
| Country Ridge | |
| 0 / Not Applicable | |
| None | |
| Public | |
| Public Sewer | |
| 11181520 | |
| 1308453010 |
Nearby Schools
| NAME: | DISTRICT: | DISTANCE: | |
|---|---|---|---|
|
Grade School
Dean Street Elementary School |
200 | — | |
|
Middle School
Creekside Middle School |
200 | Not in DB | |
|
High School
Woodstock High School |
200 | Not in DB | |
Property History
| DATE: | EVENT: | PRICE: | SOURCE: |
|---|---|---|---|
| 16 Jul, 2008 | Sold | $150,000 | MRED MLS |
| 12 Jul, 2008 | Under contract | $210,000 | MRED MLS |
| 12 May, 2008 | Listed for sale | $210,000 | MRED MLS |
| 28 Oct, 2021 | Sold | $335,000 | MRED MLS |
| 9 Aug, 2021 | Under contract | $325,000 | MRED MLS |
| 6 Aug, 2021 | Listed for sale | $325,000 | MRED MLS |
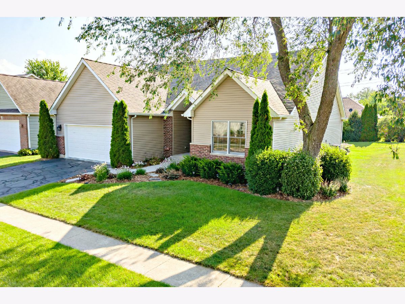
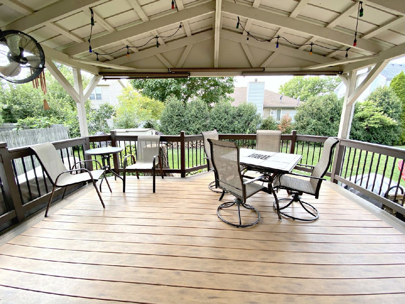
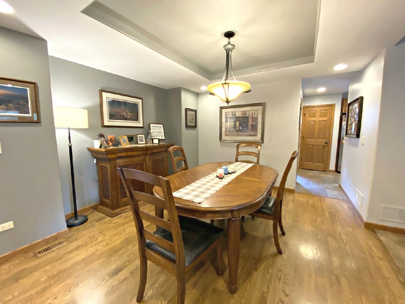
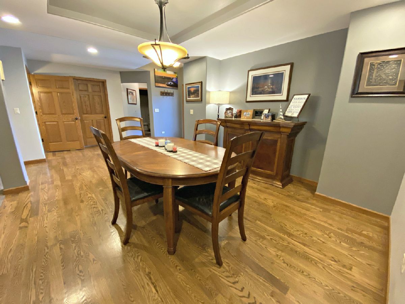
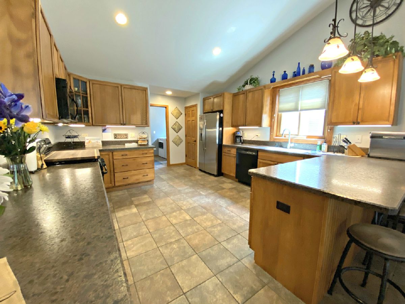
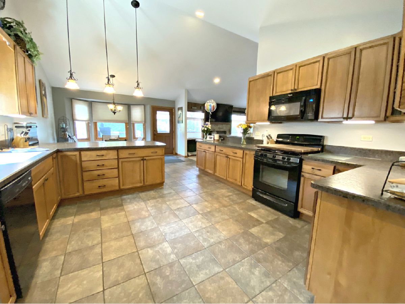
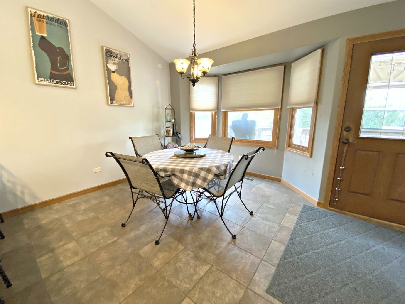
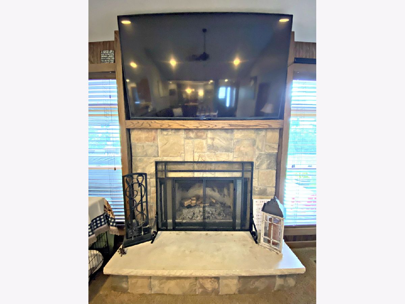
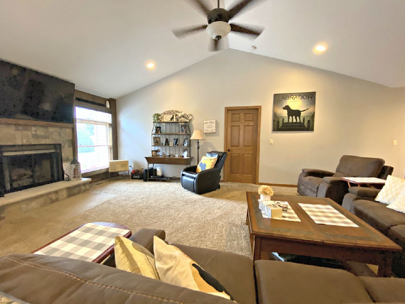
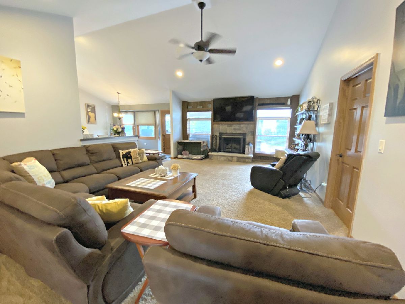
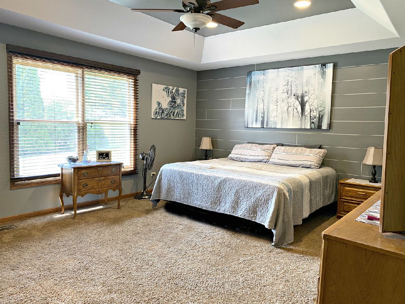
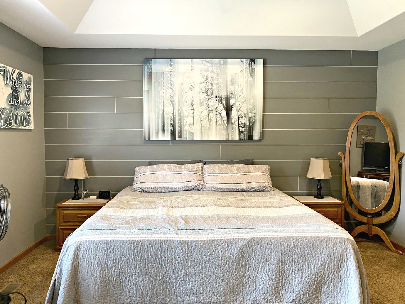
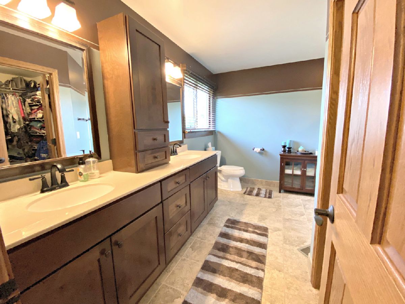
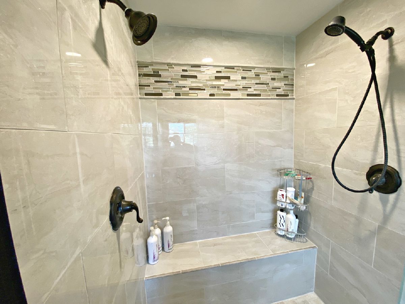
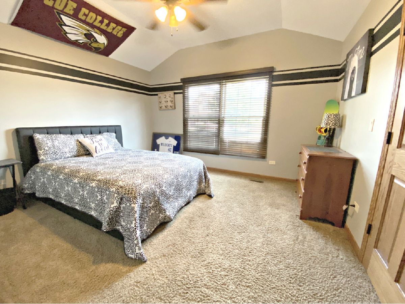
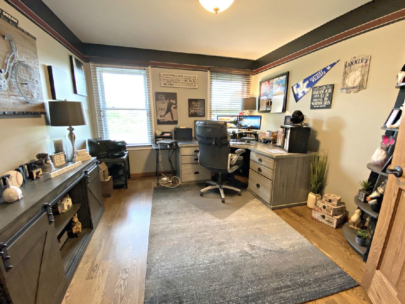
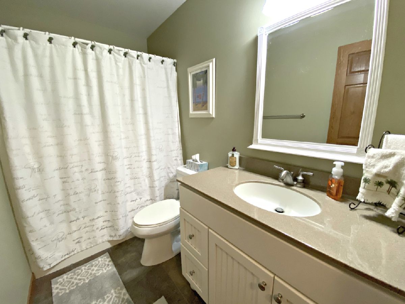
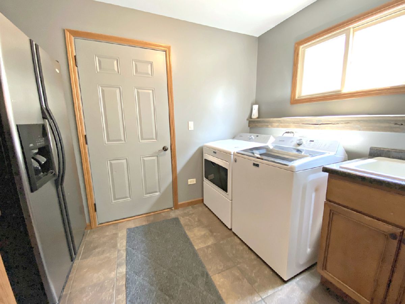
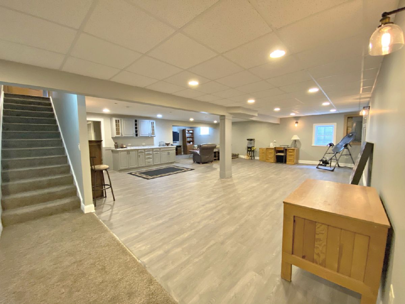
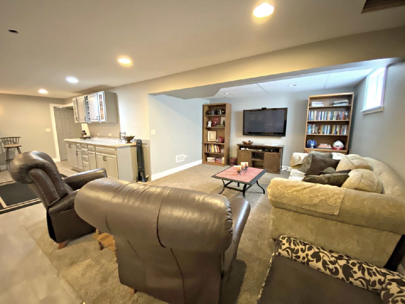
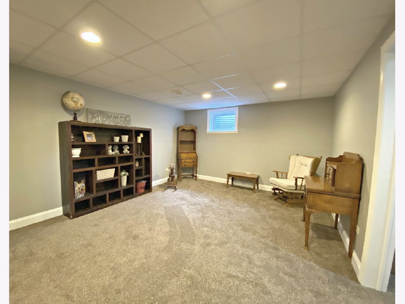
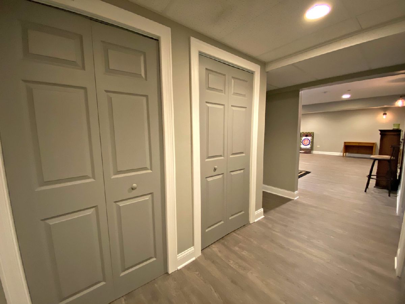
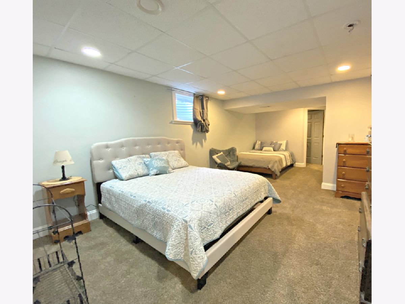
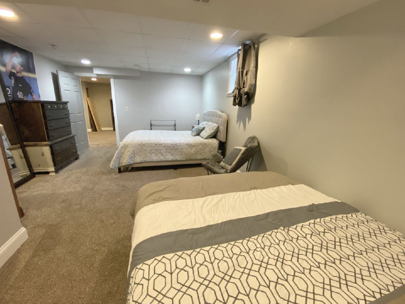
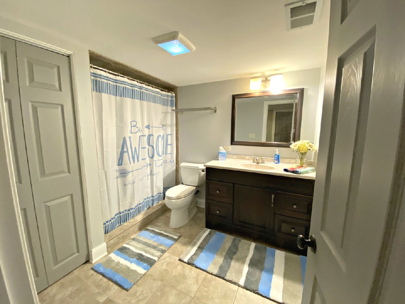
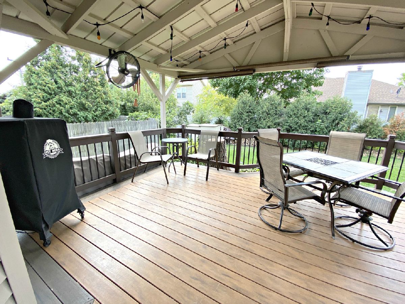
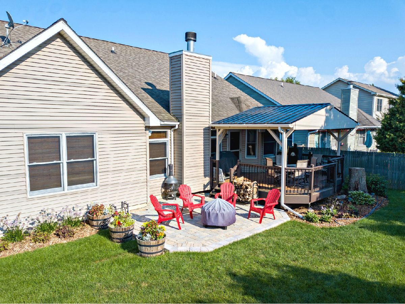
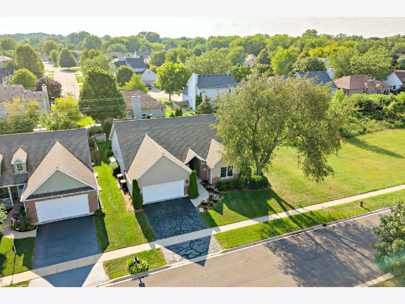
Room Specifics
Total Bedrooms: 3
Bedrooms Above Ground: 2
Bedrooms Below Ground: 1
Dimensions: —
Floor Type: Carpet
Dimensions: —
Floor Type: Carpet
Full Bathrooms: 3
Bathroom Amenities: Separate Shower,Double Sink
Bathroom in Basement: 1
Rooms: Den,Eating Area,Recreation Room
Basement Description: Finished
Other Specifics
| 2 | |
| Concrete Perimeter | |
| Asphalt | |
| Deck, Dog Run | |
| Landscaped,Mature Trees,Level,Sidewalks | |
| 60X110 | |
| Unfinished | |
| Full | |
| Vaulted/Cathedral Ceilings, Hardwood Floors, First Floor Bedroom, First Floor Laundry, First Floor Full Bath, Built-in Features, Walk-In Closet(s), Open Floorplan | |
| Range, Microwave, Dishwasher, High End Refrigerator, Washer, Dryer, Disposal | |
| Not in DB | |
| Park, Tennis Court(s), Curbs, Sidewalks, Street Lights, Street Paved | |
| — | |
| — | |
| Wood Burning, Gas Starter |
Tax History
| Year | Property Taxes |
|---|---|
| 2021 | $8,598 |
Contact Agent
Nearby Similar Homes
Nearby Sold Comparables
Contact Agent
Listing Provided By
Keefe Real Estate Inc


