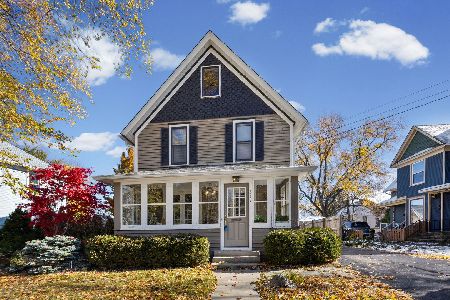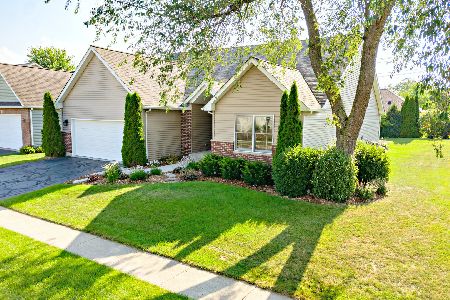1310 Sandpiper Lane, Woodstock, Illinois 60098
$225,000
|
Sold
|
|
| Status: | Closed |
| Sqft: | 2,319 |
| Cost/Sqft: | $101 |
| Beds: | 4 |
| Baths: | 3 |
| Year Built: | 2006 |
| Property Taxes: | $8,560 |
| Days On Market: | 2777 |
| Lot Size: | 0,15 |
Description
This is a house you'll be proud to call home. Affordable, quality construction in a convenient location. Watch the sunrise from the front porch with your morning treats and the setting sun from the 12' x 24' deck as you relax and cookout. There is a spacious 1st Floor Master Bedroom Suite and bright two-story Living Room w/ Fireplace. Kitchen cabinets and counter space galore plus Island with Breakfast Bar seating and Eat-in Kitchen. Three large bedrooms upstairs that could double as a family room or office. Accessible 1st floor laundry/mudroom. Full Basement. Low maintenance brick & vinyl siding. New Refrigerator and Washer in 2017. Currently no exemptions shown on taxes so owner occupant will see reduction.
Property Specifics
| Single Family | |
| — | |
| — | |
| 2006 | |
| Full | |
| — | |
| No | |
| 0.15 |
| Mc Henry | |
| Country Ridge | |
| 130 / Annual | |
| Other | |
| Public | |
| Public Sewer | |
| 09926120 | |
| 1308453008 |
Nearby Schools
| NAME: | DISTRICT: | DISTANCE: | |
|---|---|---|---|
|
Grade School
Dean Street Elementary School |
200 | — | |
|
Middle School
Creekside Middle School |
200 | Not in DB | |
|
High School
Woodstock High School |
200 | Not in DB | |
Property History
| DATE: | EVENT: | PRICE: | SOURCE: |
|---|---|---|---|
| 4 Aug, 2008 | Sold | $235,500 | MRED MLS |
| 21 Jul, 2008 | Under contract | $259,900 | MRED MLS |
| — | Last price change | $264,900 | MRED MLS |
| 29 Jul, 2007 | Listed for sale | $330,000 | MRED MLS |
| 14 May, 2015 | Listed for sale | $0 | MRED MLS |
| 20 Jul, 2016 | Under contract | $0 | MRED MLS |
| 27 Jun, 2016 | Listed for sale | $0 | MRED MLS |
| 21 Jun, 2018 | Sold | $225,000 | MRED MLS |
| 20 May, 2018 | Under contract | $235,000 | MRED MLS |
| 7 May, 2018 | Listed for sale | $235,000 | MRED MLS |
Room Specifics
Total Bedrooms: 4
Bedrooms Above Ground: 4
Bedrooms Below Ground: 0
Dimensions: —
Floor Type: Carpet
Dimensions: —
Floor Type: Carpet
Dimensions: —
Floor Type: Carpet
Full Bathrooms: 3
Bathroom Amenities: Whirlpool,Separate Shower,Handicap Shower,Double Sink
Bathroom in Basement: 0
Rooms: Deck,Eating Area
Basement Description: Unfinished
Other Specifics
| 2 | |
| Concrete Perimeter | |
| Asphalt | |
| Deck, Porch | |
| — | |
| 60' X 110' | |
| Unfinished | |
| Full | |
| Vaulted/Cathedral Ceilings, Hardwood Floors, First Floor Bedroom, First Floor Laundry, First Floor Full Bath | |
| Range, Microwave, Dishwasher, Washer, Dryer, Disposal | |
| Not in DB | |
| Tennis Courts, Sidewalks, Street Lights, Street Paved | |
| — | |
| — | |
| Attached Fireplace Doors/Screen, Electric, Gas Log, Gas Starter |
Tax History
| Year | Property Taxes |
|---|---|
| 2008 | $1,283 |
| 2018 | $8,560 |
Contact Agent
Nearby Similar Homes
Nearby Sold Comparables
Contact Agent
Listing Provided By
Berkshire Hathaway HomeServices Starck Real Estate









