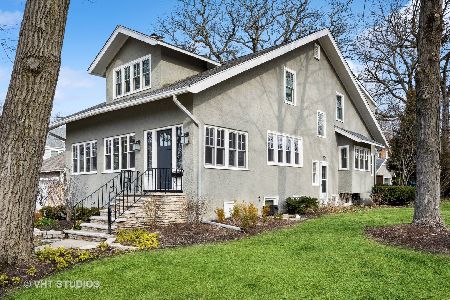1270 Scott Avenue, Winnetka, Illinois 60093
$811,250
|
Sold
|
|
| Status: | Closed |
| Sqft: | 0 |
| Cost/Sqft: | — |
| Beds: | 4 |
| Baths: | 3 |
| Year Built: | 1926 |
| Property Taxes: | $16,989 |
| Days On Market: | 1952 |
| Lot Size: | 0,19 |
Description
Handsome Tudor on a fabulous street Hubbard Woods. This beautiful home on a corner lot offers both fantastic indoor & outdoor living! Center entry foyer, large living room, dining room & family room with vaulted ceiling & sky lights. Off-white kitchen, butler's pantry, office & mudroom. 4 bedrooms & 2 baths up, Master en suite. Basement is partially finished with play room, lg laundry, work rm & storage. Outside raised seating area in front & pergola patio in back. Attached garage. Lots of yard for play, just blocks from train, town & school! Great neighborhood!
Property Specifics
| Single Family | |
| — | |
| English | |
| 1926 | |
| Full | |
| — | |
| No | |
| 0.19 |
| Cook | |
| — | |
| 0 / Not Applicable | |
| None | |
| Lake Michigan | |
| Public Sewer | |
| 10854649 | |
| 05182190090000 |
Nearby Schools
| NAME: | DISTRICT: | DISTANCE: | |
|---|---|---|---|
|
Grade School
Hubbard Woods Elementary School |
36 | — | |
|
Middle School
Carleton W Washburne School |
36 | Not in DB | |
|
High School
New Trier Twp H.s. Northfield/wi |
203 | Not in DB | |
Property History
| DATE: | EVENT: | PRICE: | SOURCE: |
|---|---|---|---|
| 5 Jun, 2015 | Sold | $835,000 | MRED MLS |
| 10 Mar, 2015 | Under contract | $865,000 | MRED MLS |
| — | Last price change | $925,000 | MRED MLS |
| 4 Feb, 2015 | Listed for sale | $925,000 | MRED MLS |
| 25 Jan, 2021 | Sold | $811,250 | MRED MLS |
| 11 Nov, 2020 | Under contract | $850,000 | MRED MLS |
| — | Last price change | $883,000 | MRED MLS |
| 11 Sep, 2020 | Listed for sale | $883,000 | MRED MLS |
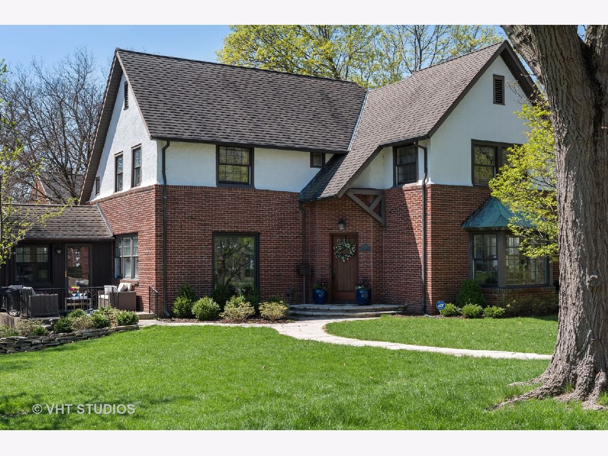
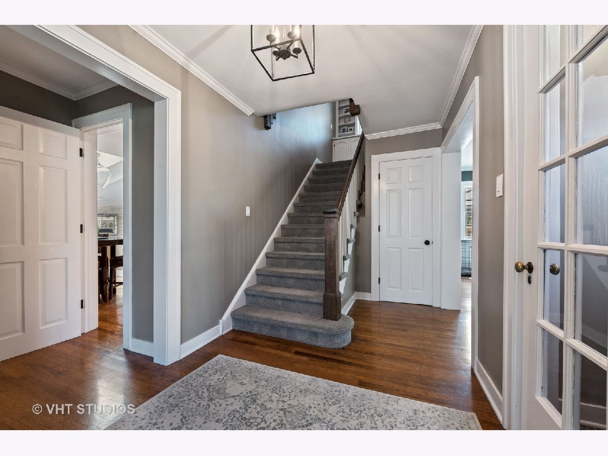
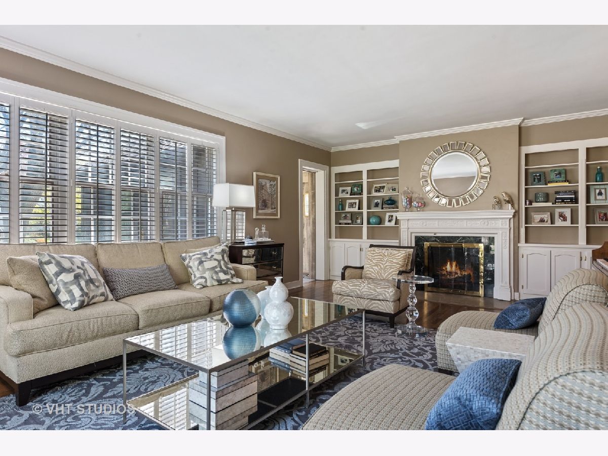
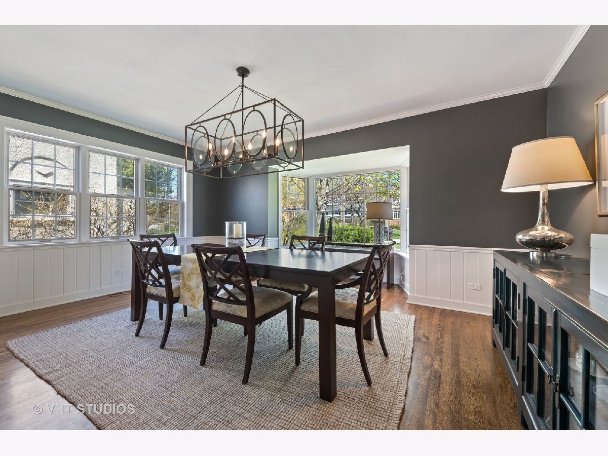
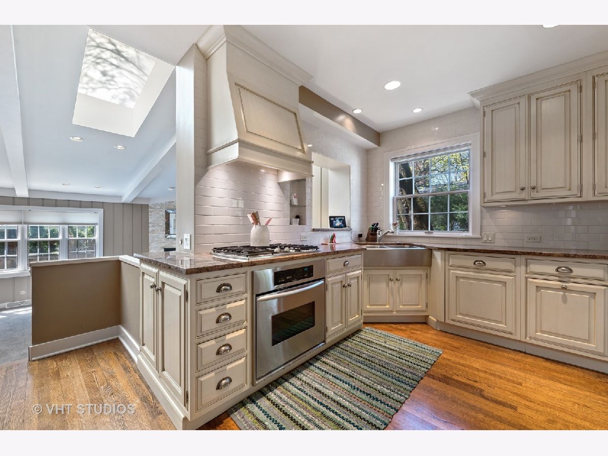
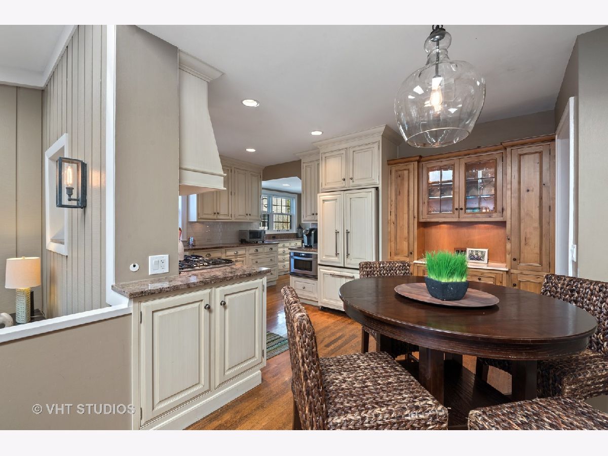
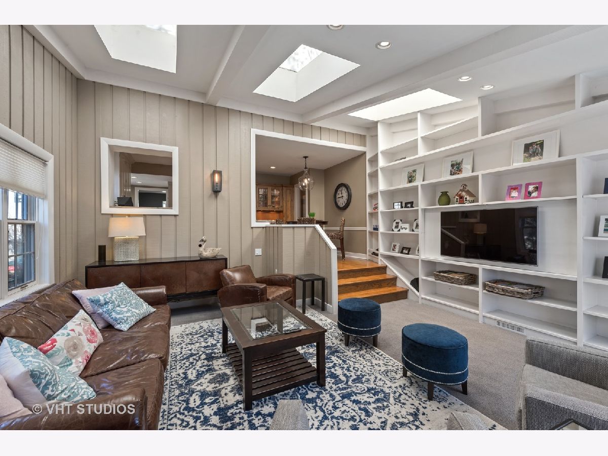
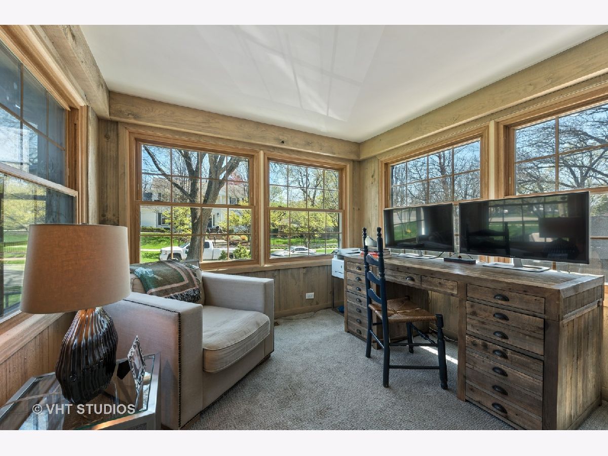
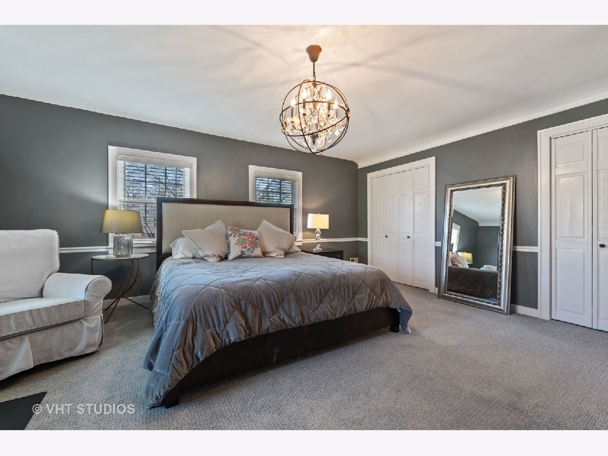
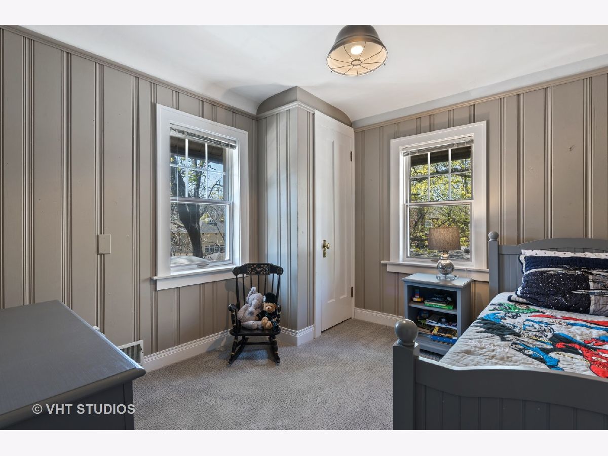
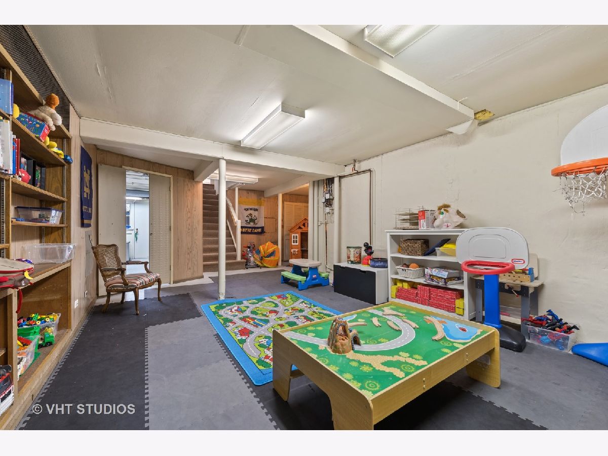
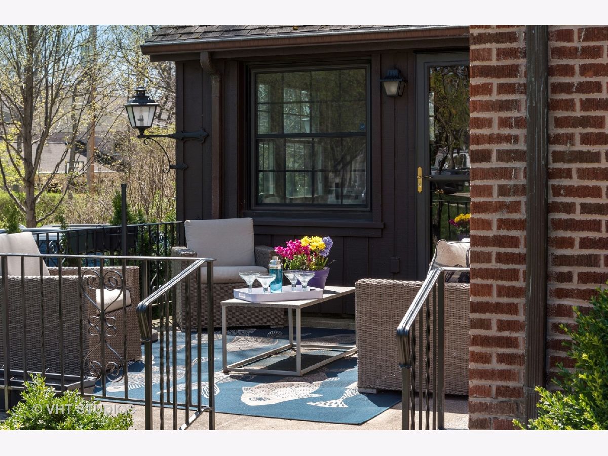
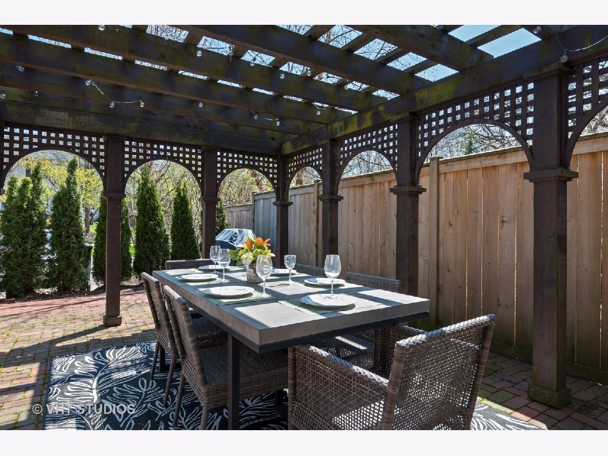
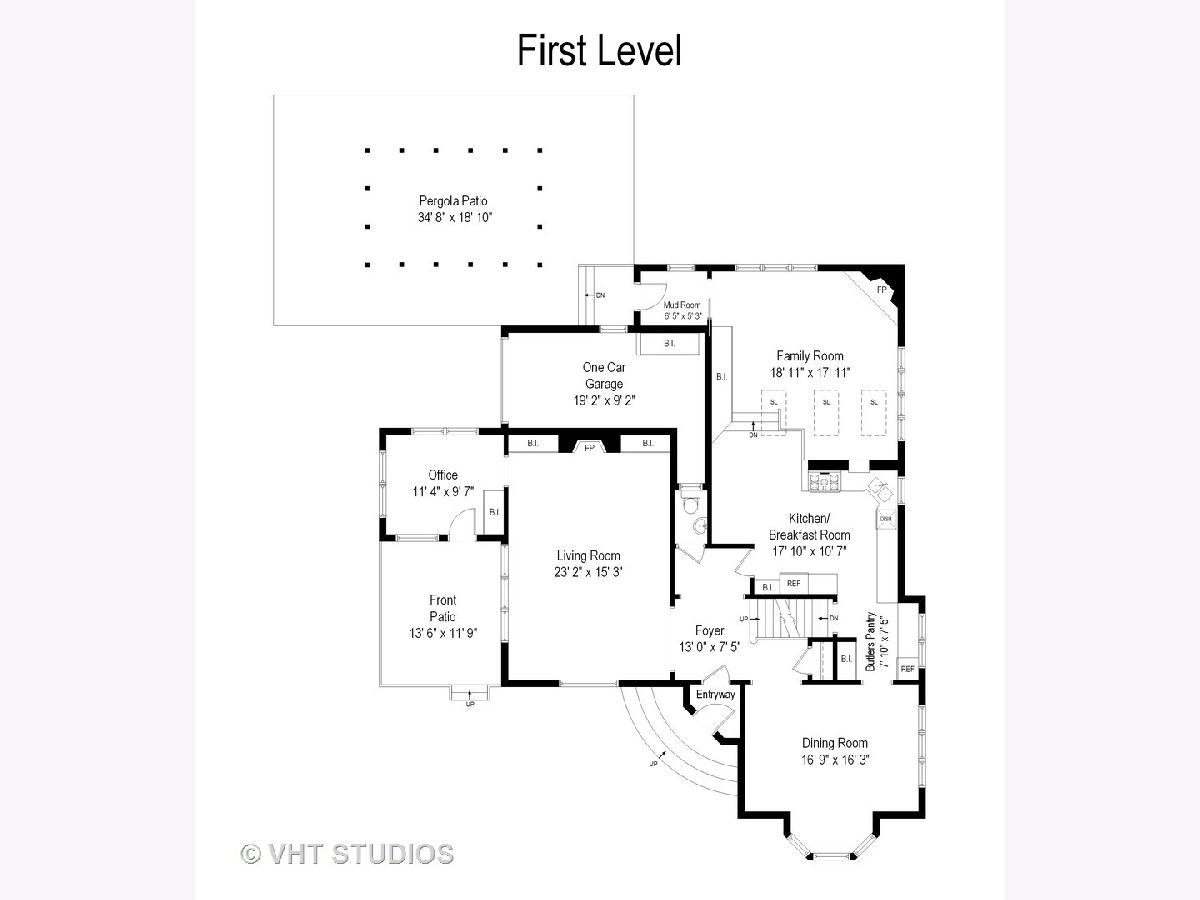
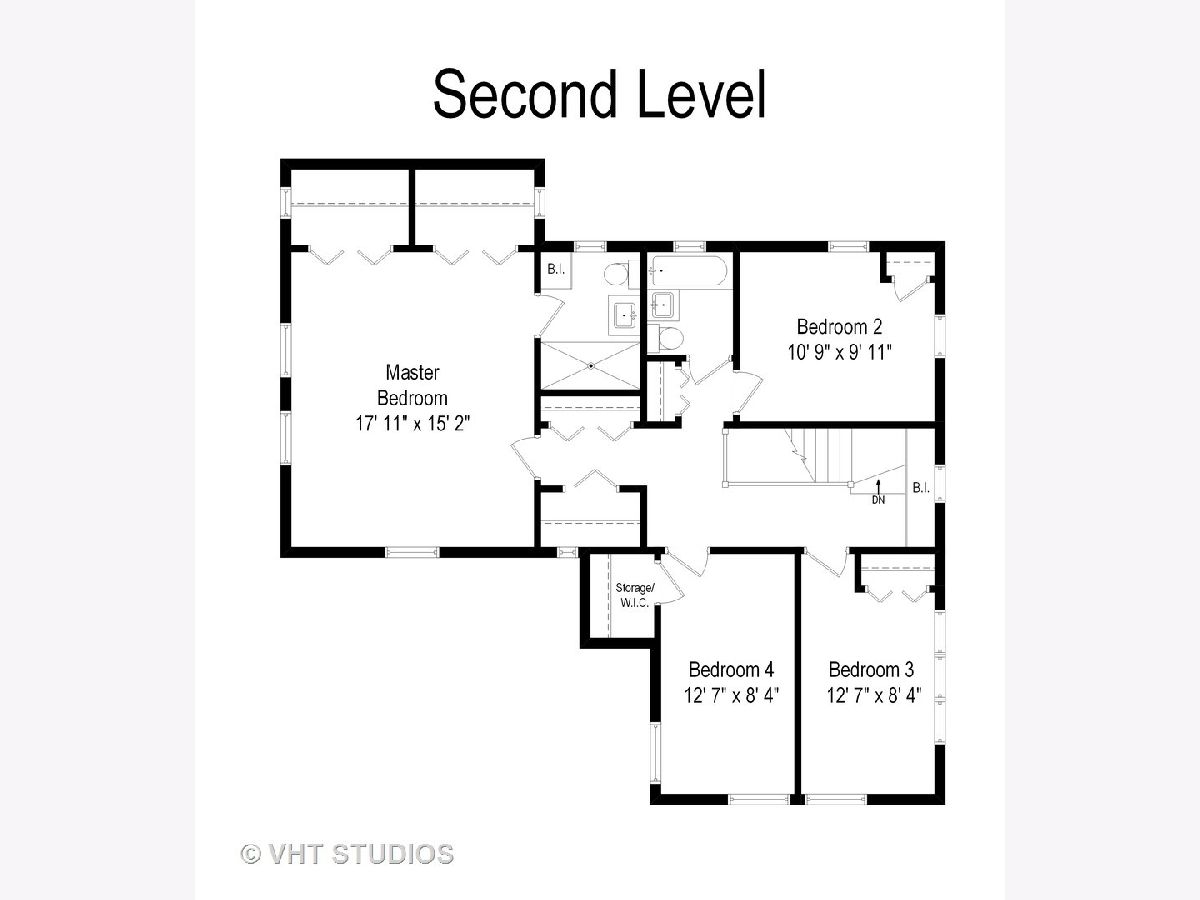
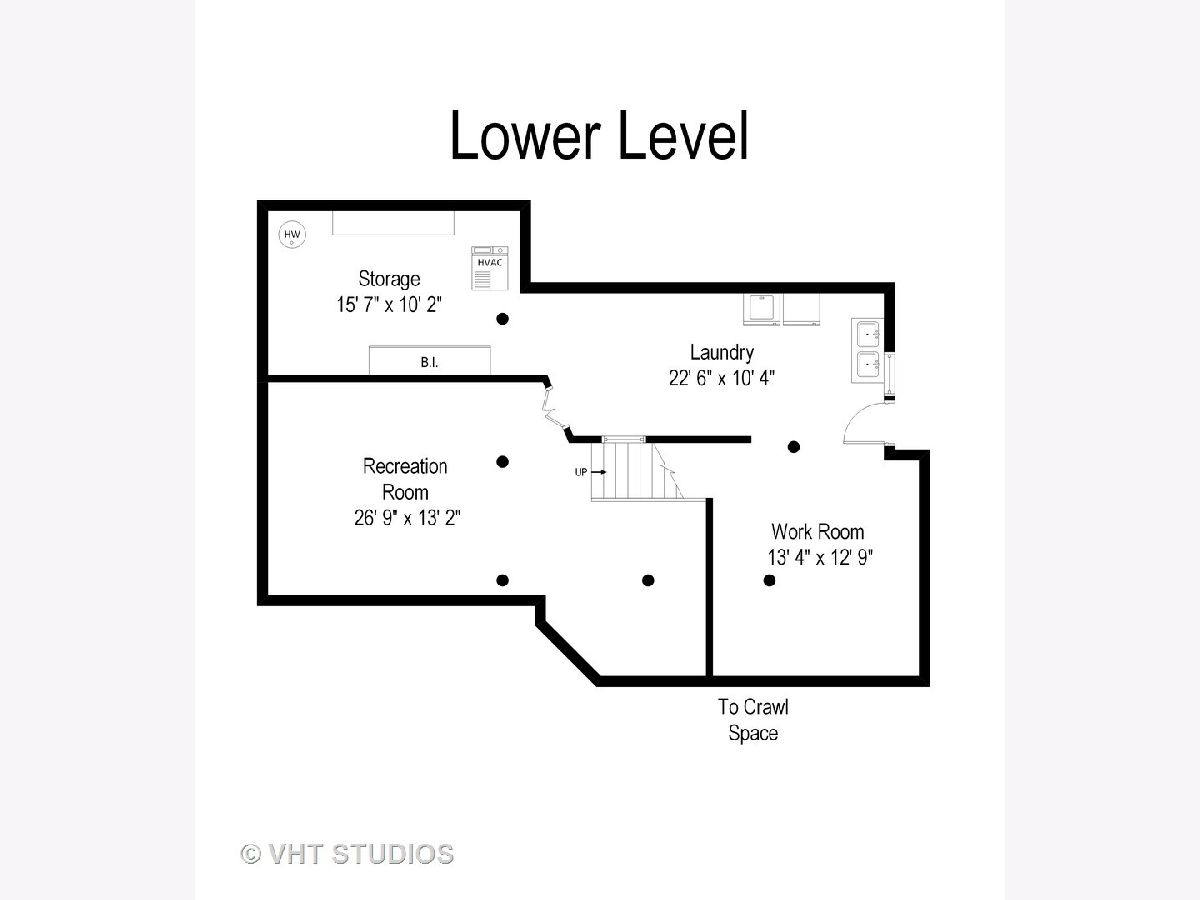
Room Specifics
Total Bedrooms: 4
Bedrooms Above Ground: 4
Bedrooms Below Ground: 0
Dimensions: —
Floor Type: Carpet
Dimensions: —
Floor Type: Carpet
Dimensions: —
Floor Type: Carpet
Full Bathrooms: 3
Bathroom Amenities: Separate Shower
Bathroom in Basement: 0
Rooms: Pantry,Foyer,Office,Mud Room,Play Room,Recreation Room,Workshop,Storage
Basement Description: Partially Finished,Exterior Access
Other Specifics
| 1 | |
| Brick/Mortar | |
| Asphalt | |
| Patio, Brick Paver Patio, Storms/Screens | |
| Corner Lot,Landscaped | |
| 109 X 70 | |
| Full,Unfinished | |
| Full | |
| Vaulted/Cathedral Ceilings, Skylight(s), Hardwood Floors | |
| Range, Microwave, Dishwasher, Refrigerator, Freezer, Washer, Dryer, Disposal, Wine Refrigerator | |
| Not in DB | |
| Curbs, Sidewalks, Street Lights, Street Paved | |
| — | |
| — | |
| Attached Fireplace Doors/Screen, Gas Log, Gas Starter |
Tax History
| Year | Property Taxes |
|---|---|
| 2015 | $13,606 |
| 2021 | $16,989 |
Contact Agent
Nearby Similar Homes
Nearby Sold Comparables
Contact Agent
Listing Provided By
@properties








