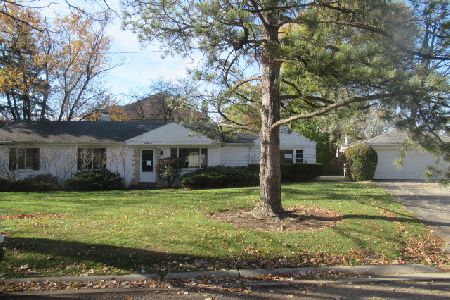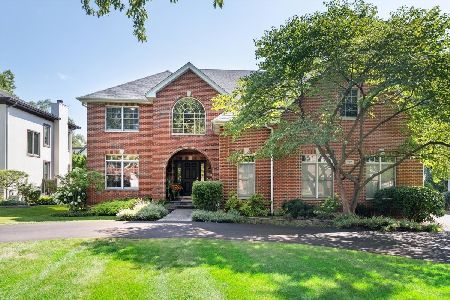1270 Warwick Court, Deerfield, Illinois 60015
$605,000
|
Sold
|
|
| Status: | Closed |
| Sqft: | 2,890 |
| Cost/Sqft: | $204 |
| Beds: | 4 |
| Baths: | 3 |
| Year Built: | 1965 |
| Property Taxes: | $12,943 |
| Days On Market: | 1749 |
| Lot Size: | 0,22 |
Description
Stunning 2900sq.ft 4 bedroom 2.5 bathroom home has been meticulously upgraded and maintained! You'll be drawn in by the fabulous curb appeal the minute you drive up. Beautifully manicured landscape with brick paver driveway and walk way to front courtyard area with fountain and french door entryway. The large two-story tiled foyer welcomes you to jumbo room sizes everywhere on main level. Entertaining is a breeze in the double parlor formal living room and dining rooms featuring hardwood floors. Gorgeous completely upgraded and redesigned kitchen features tons of wood cabinets, granite counters, SS appliances, recessed lighting, backsplash and breakfast bar that opens to the family room! Perfect family room features custom built-in cabinets and mantle, butler's pantry with wet bar and wine fridge, fireplace and newer Pella sliding doors to the patio. Large newly updated mudroom off garage features your laundry and tons of storage. A beautiful half bath powder room completes the main level. Head up the grand open stairway to find 4 spacious bedrooms with hardwood floors throughout! Master bedroom en-suite bathroom features his and hers sinks and separate jacuzzi tub and shower. Full finished basement offers tons of rec room space for pool table, games, movie theater, exercise and storage. Finally, head back outside to the backyard boasting a brick patio, 30ft multi-level pergola and a small pond with fish! Superb overall location just a minute to Deerfield Metra, shopping, restaurants, Deerfield HS and many other parks and amenities. Check out 3D tour!
Property Specifics
| Single Family | |
| — | |
| — | |
| 1965 | |
| Full | |
| — | |
| No | |
| 0.22 |
| Lake | |
| Scatterwoods | |
| — / Not Applicable | |
| None | |
| Lake Michigan,Public | |
| Public Sewer | |
| 11011666 | |
| 16292030890000 |
Nearby Schools
| NAME: | DISTRICT: | DISTANCE: | |
|---|---|---|---|
|
Grade School
Walden Elementary School |
109 | — | |
|
Middle School
Alan B Shepard Middle School |
109 | Not in DB | |
|
High School
Deerfield High School |
113 | Not in DB | |
Property History
| DATE: | EVENT: | PRICE: | SOURCE: |
|---|---|---|---|
| 4 May, 2021 | Sold | $605,000 | MRED MLS |
| 8 Mar, 2021 | Under contract | $589,000 | MRED MLS |
| 5 Mar, 2021 | Listed for sale | $589,000 | MRED MLS |
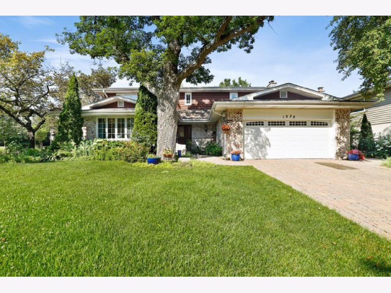
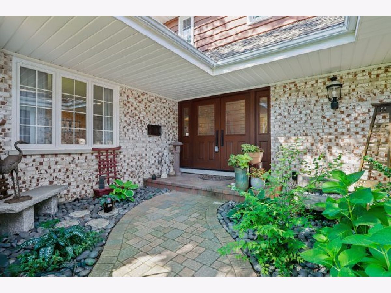
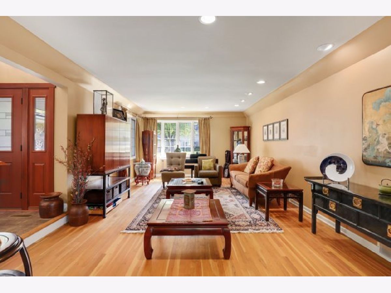
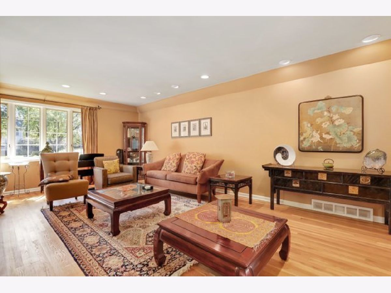
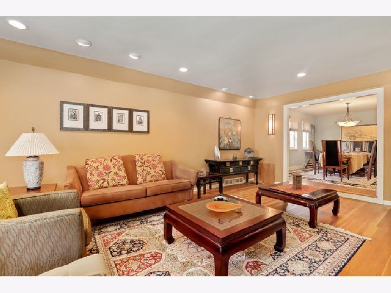
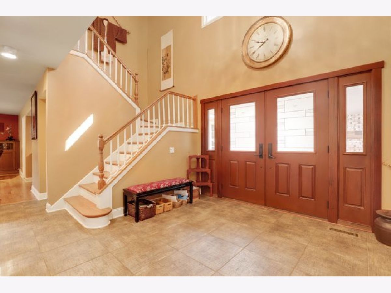
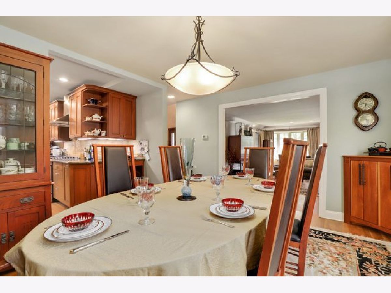
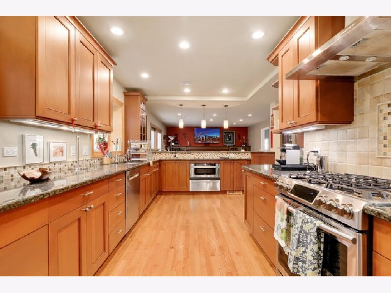
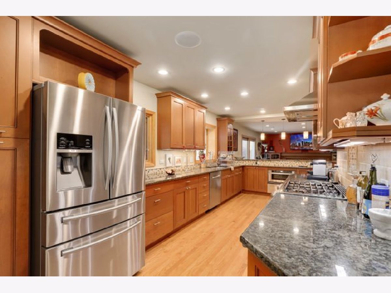
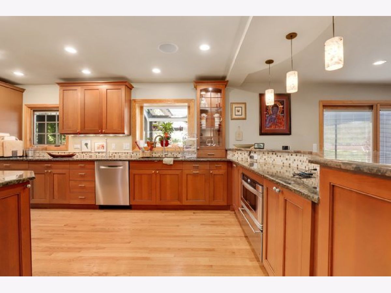
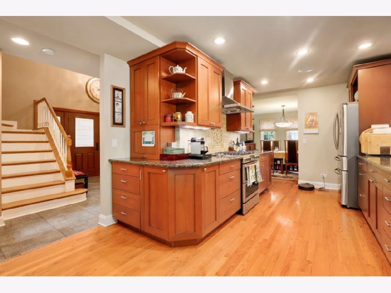
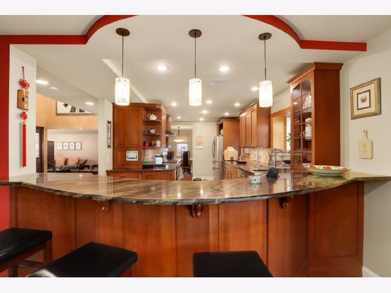
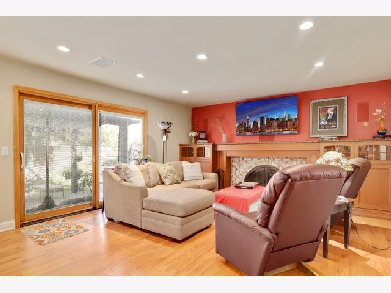
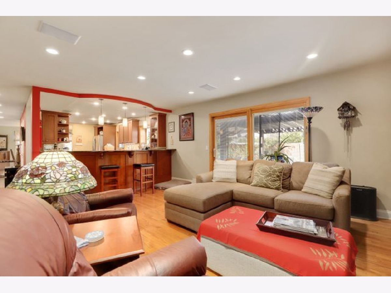
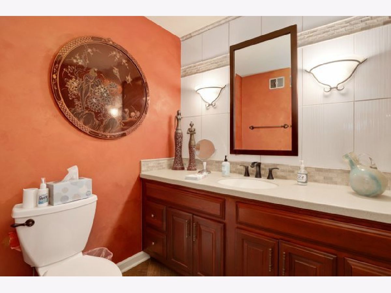
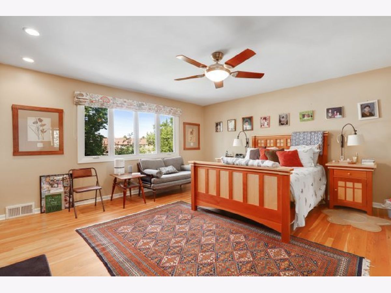
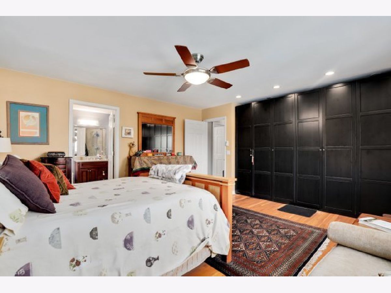
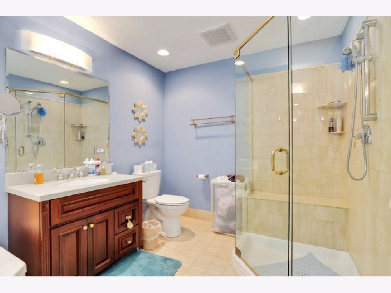
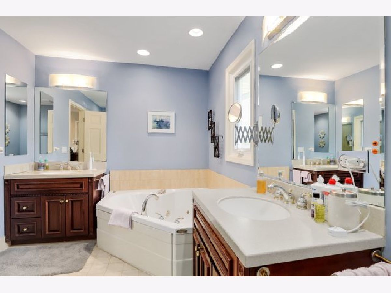
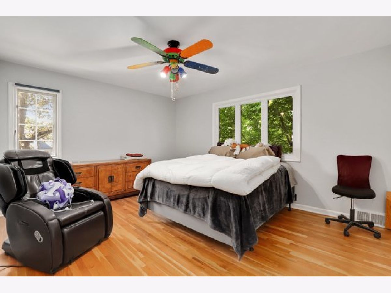
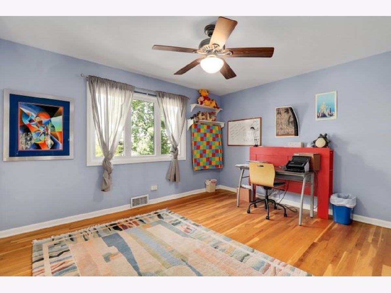
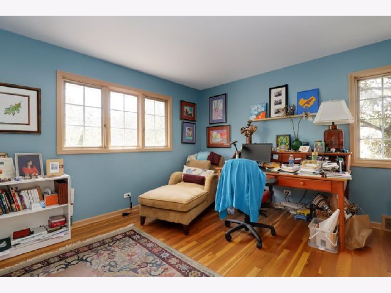
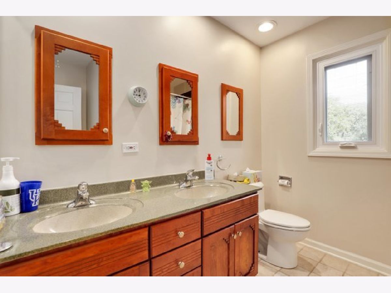
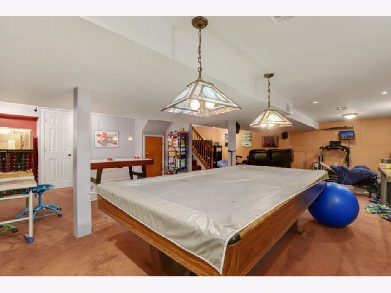
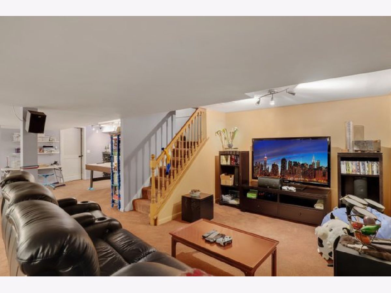
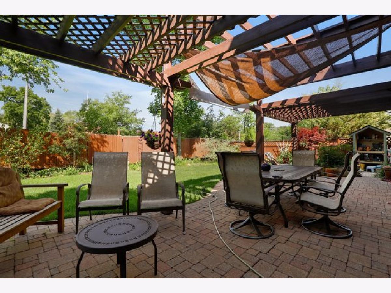
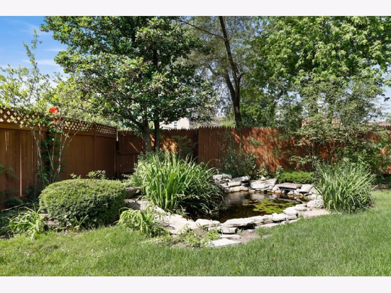
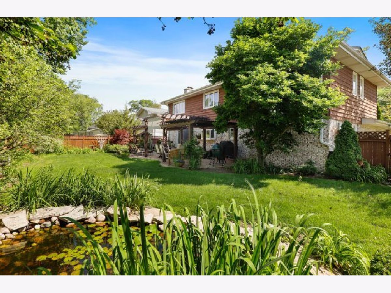
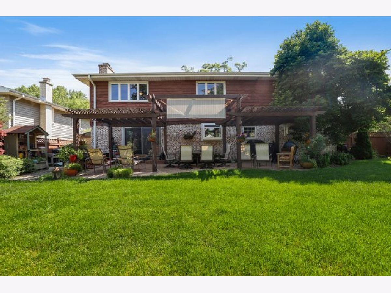
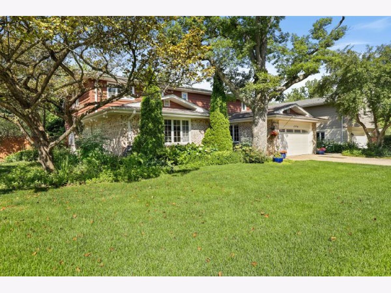
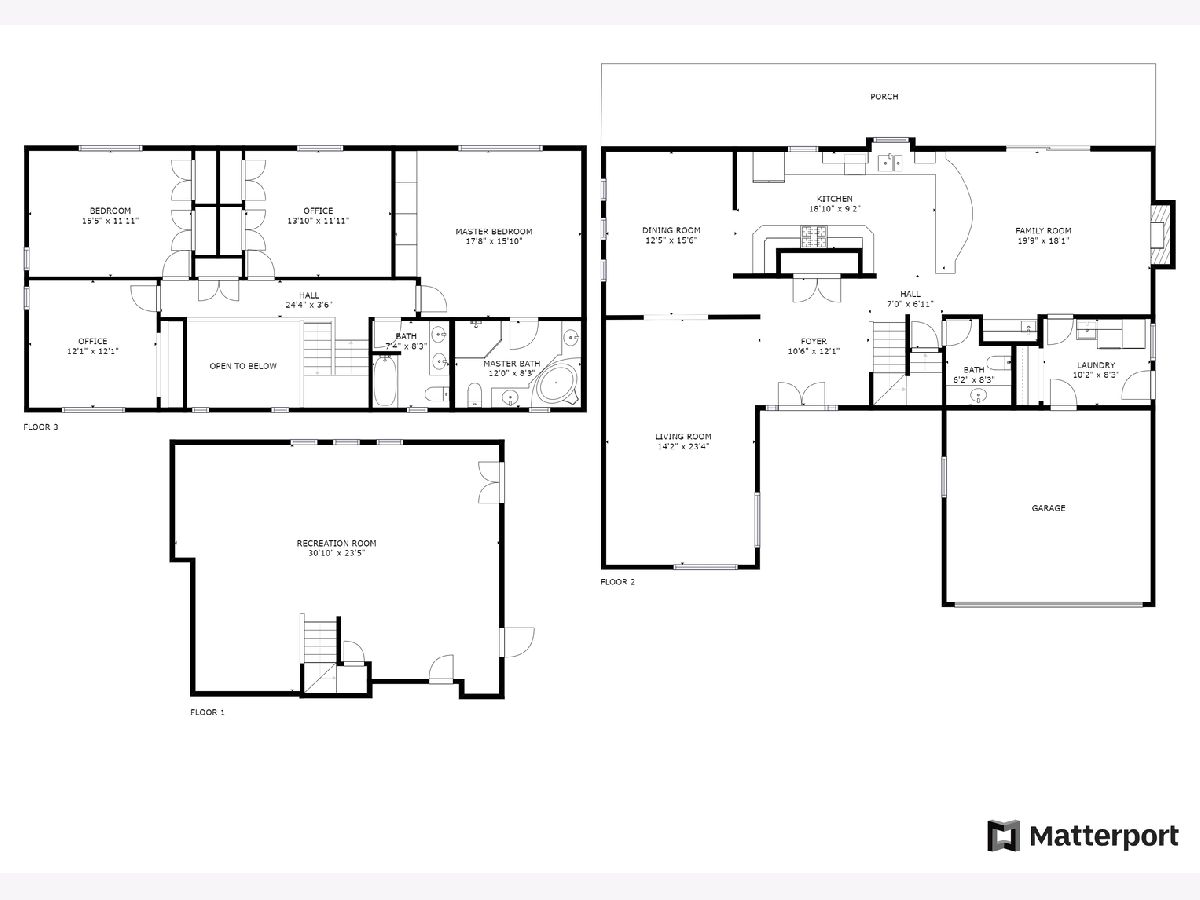
Room Specifics
Total Bedrooms: 4
Bedrooms Above Ground: 4
Bedrooms Below Ground: 0
Dimensions: —
Floor Type: Hardwood
Dimensions: —
Floor Type: Hardwood
Dimensions: —
Floor Type: Hardwood
Full Bathrooms: 3
Bathroom Amenities: Whirlpool,Separate Shower,Double Sink,Soaking Tub
Bathroom in Basement: 0
Rooms: Recreation Room,Foyer
Basement Description: Finished
Other Specifics
| 2 | |
| — | |
| Brick | |
| Patio, Brick Paver Patio, Storms/Screens | |
| Corner Lot | |
| 120X81 | |
| Pull Down Stair,Unfinished | |
| Full | |
| Bar-Wet, Hardwood Floors, First Floor Laundry | |
| Range, Dishwasher, Refrigerator, Washer, Dryer, Disposal, Stainless Steel Appliance(s), Wine Refrigerator, Range Hood | |
| Not in DB | |
| Curbs, Sidewalks, Street Lights, Street Paved | |
| — | |
| — | |
| Gas Starter |
Tax History
| Year | Property Taxes |
|---|---|
| 2021 | $12,943 |
Contact Agent
Nearby Similar Homes
Nearby Sold Comparables
Contact Agent
Listing Provided By
Redfin Corporation




