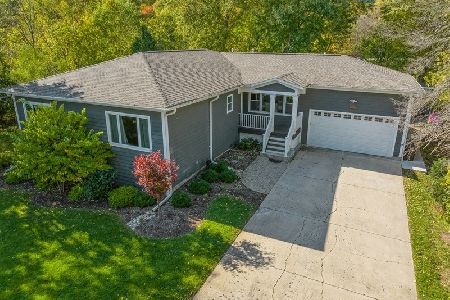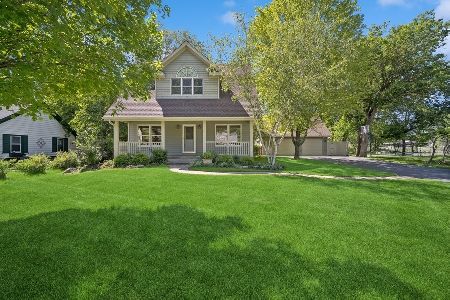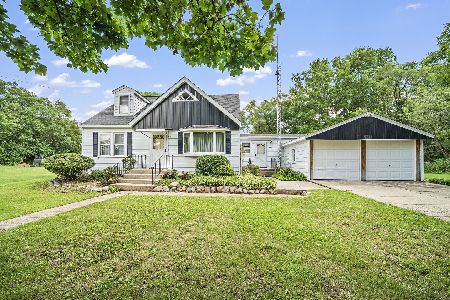1270 Winaki Trail, Algonquin, Illinois 60102
$372,500
|
Sold
|
|
| Status: | Closed |
| Sqft: | 2,260 |
| Cost/Sqft: | $175 |
| Beds: | 4 |
| Baths: | 2 |
| Year Built: | 2018 |
| Property Taxes: | $4,269 |
| Days On Market: | 1848 |
| Lot Size: | 0,00 |
Description
This new construction ranch home on the river is sure to take your breath away surrounded by natures peace and tranquility perfectly situated on 3 lots. This 4 bed 2 bath stunner has all the bells and whistles you are looking for with a huge open floor plan featuring gleaming hardwood floors and oversized trim throughout. Perfect for entertaining, the chef's kitchen features an oversized island, granite countertops, designer backsplash, a wine fridge, soft close cabinetry, and a large farmhouse sink which overlooks the back yard and river with lots of natural light. The bathrooms are absolutely stunning with custom tile work inspired by HGTV. The master bedroom suite features a large walk-in closet, a HUGE curb less shower, and heated floors in the bath. Reconnect with nature by sitting out on the enormous deck overlooking the river to go fishing, canoeing, or go hiking/biking on the prairie trail just a block away. You will love the fact that this home is only steps away from downtown Algonquin with lots of little shops and restaurants to discover. Luxury meets practicality with brand new everything and a tankless water heater! Hurry, a house this beautiful on the fox river won't last long!
Property Specifics
| Single Family | |
| — | |
| — | |
| 2018 | |
| None | |
| RANCH | |
| Yes | |
| — |
| Kane | |
| — | |
| — / Not Applicable | |
| None | |
| Private Well | |
| Septic-Private | |
| 10964066 | |
| 0303103004 |
Nearby Schools
| NAME: | DISTRICT: | DISTANCE: | |
|---|---|---|---|
|
Middle School
Algonquin Middle School |
300 | Not in DB | |
|
High School
Dundee-crown High School |
300 | Not in DB | |
Property History
| DATE: | EVENT: | PRICE: | SOURCE: |
|---|---|---|---|
| 9 Apr, 2021 | Sold | $372,500 | MRED MLS |
| 14 Mar, 2021 | Under contract | $396,000 | MRED MLS |
| — | Last price change | $399,000 | MRED MLS |
| 6 Jan, 2021 | Listed for sale | $400,000 | MRED MLS |
| 1 Dec, 2023 | Sold | $489,900 | MRED MLS |
| 29 Oct, 2023 | Under contract | $489,900 | MRED MLS |
| 27 Oct, 2023 | Listed for sale | $489,900 | MRED MLS |
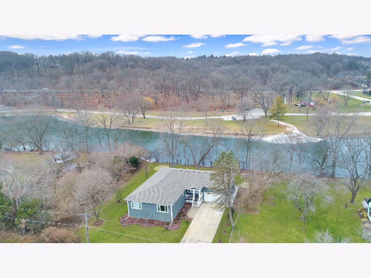
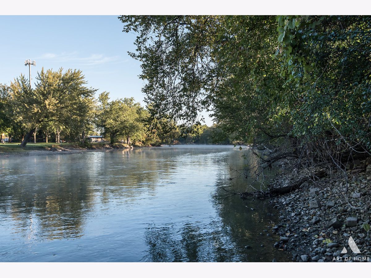
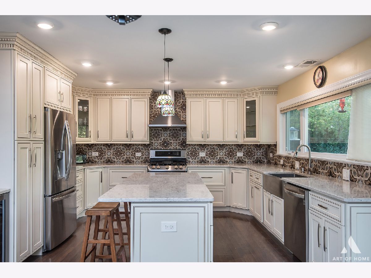
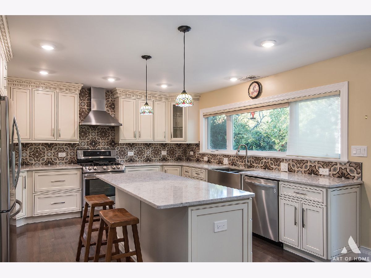
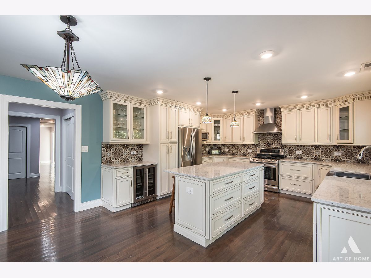
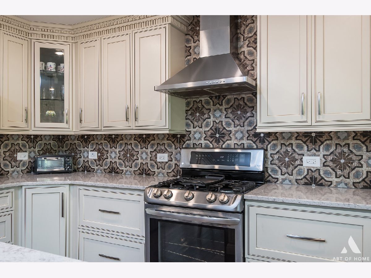
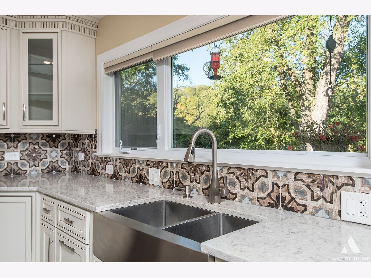
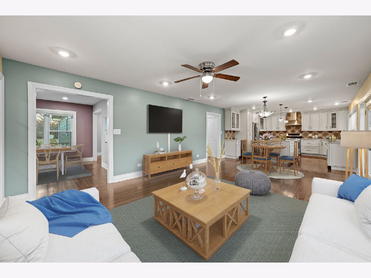
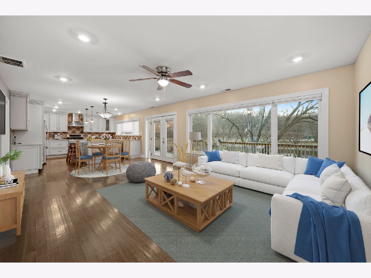
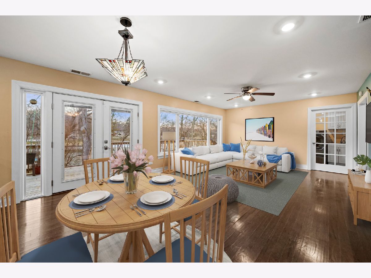
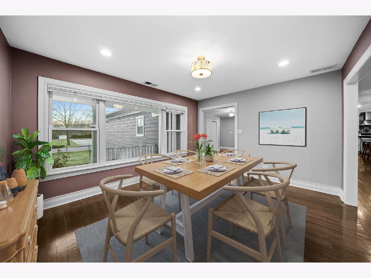
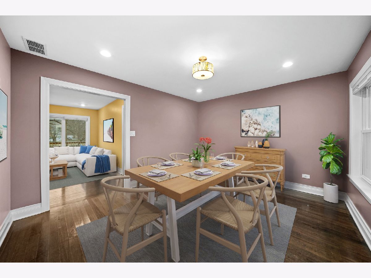
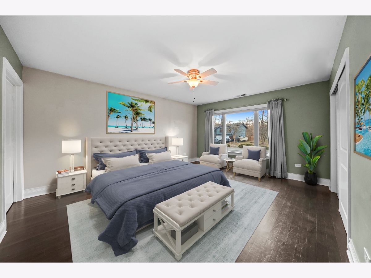
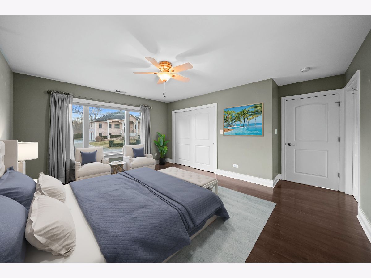
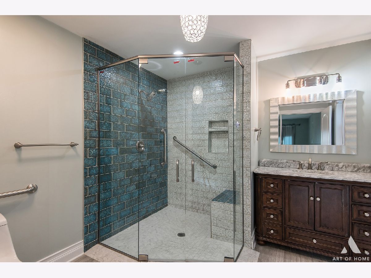
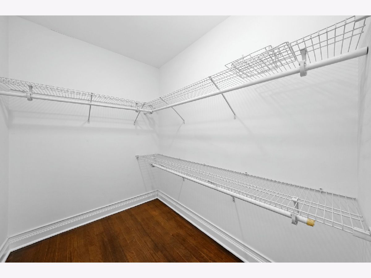
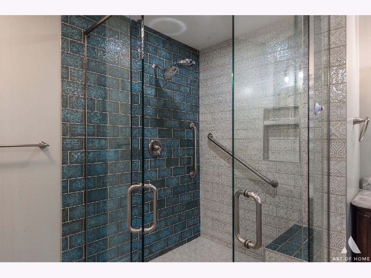
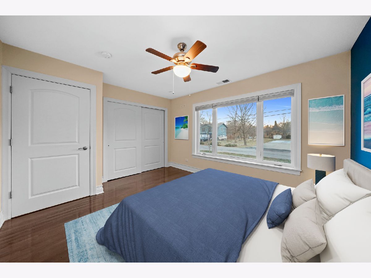
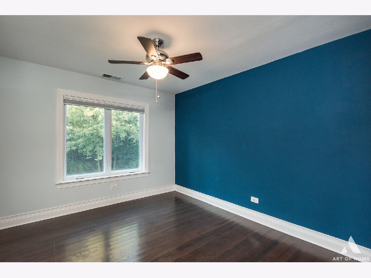
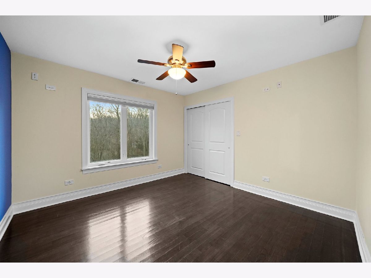
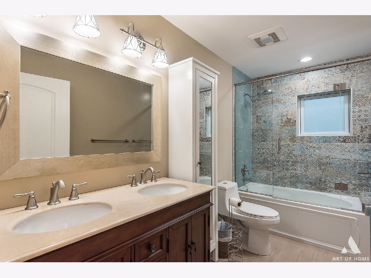
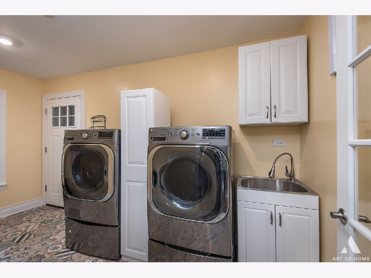
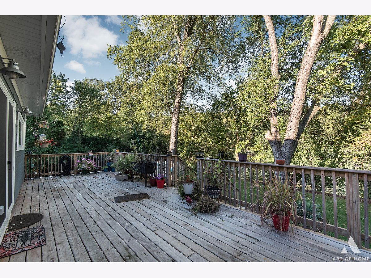
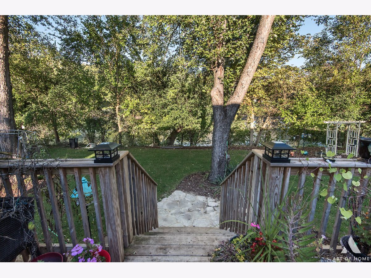
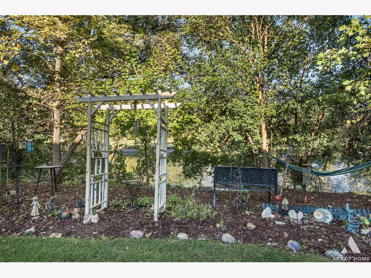
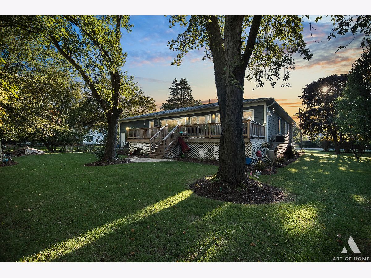
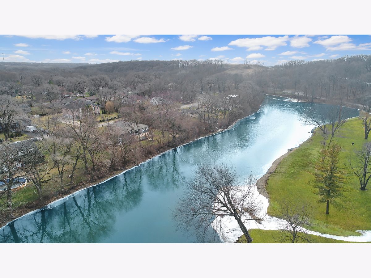
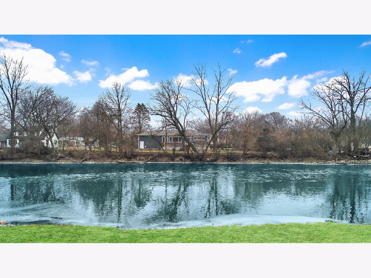
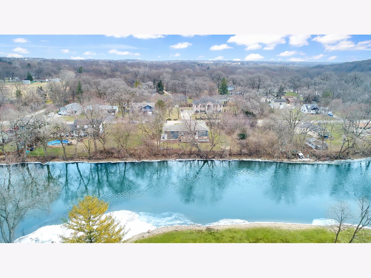
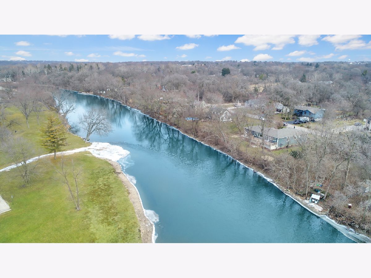
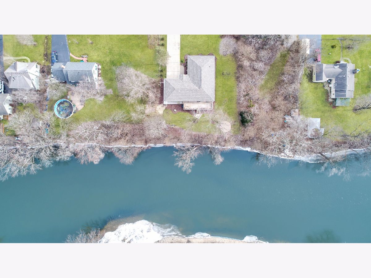
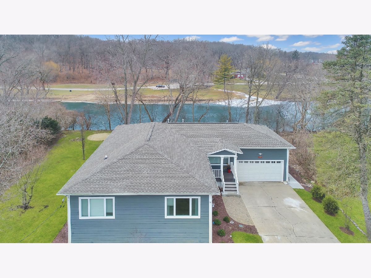
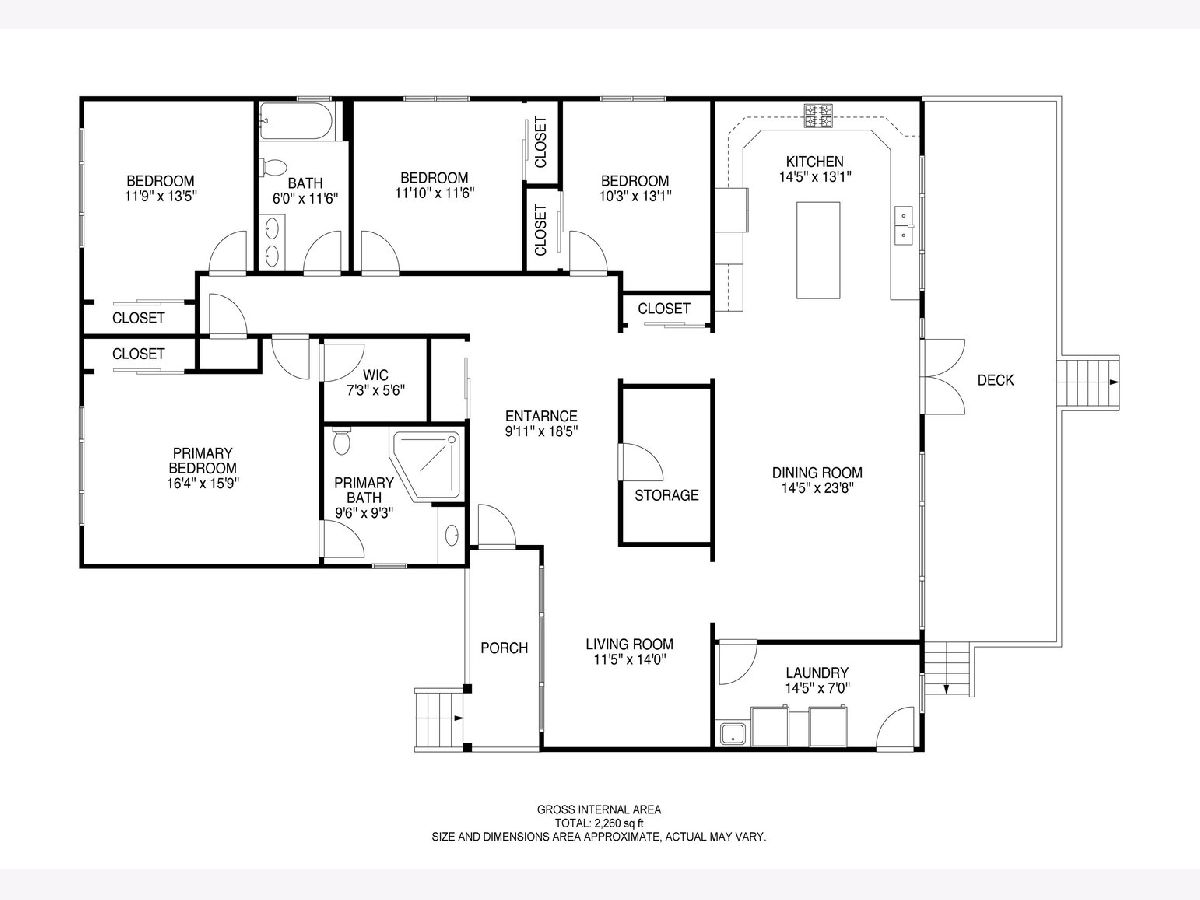
Room Specifics
Total Bedrooms: 4
Bedrooms Above Ground: 4
Bedrooms Below Ground: 0
Dimensions: —
Floor Type: Hardwood
Dimensions: —
Floor Type: Hardwood
Dimensions: —
Floor Type: Hardwood
Full Bathrooms: 2
Bathroom Amenities: Handicap Shower
Bathroom in Basement: 0
Rooms: Utility Room-1st Floor,Foyer,Walk In Closet,Deck
Basement Description: Crawl
Other Specifics
| 2.5 | |
| Concrete Perimeter | |
| Concrete | |
| Deck, Porch, Dog Run, Brick Paver Patio, Storms/Screens | |
| — | |
| 160X153 | |
| Full,Unfinished | |
| Full | |
| Hardwood Floors, First Floor Bedroom, First Floor Laundry, First Floor Full Bath, Walk-In Closet(s), Open Floorplan, Granite Counters, Separate Dining Room | |
| — | |
| Not in DB | |
| Water Rights, Street Paved | |
| — | |
| — | |
| — |
Tax History
| Year | Property Taxes |
|---|---|
| 2021 | $4,269 |
| 2023 | $6,907 |
Contact Agent
Nearby Similar Homes
Nearby Sold Comparables
Contact Agent
Listing Provided By
eXp Realty, LLC







