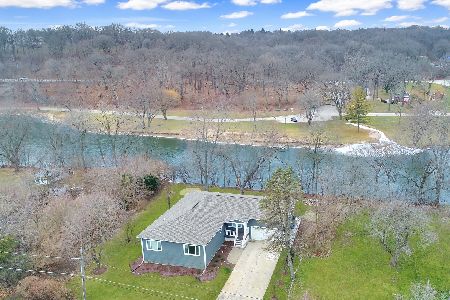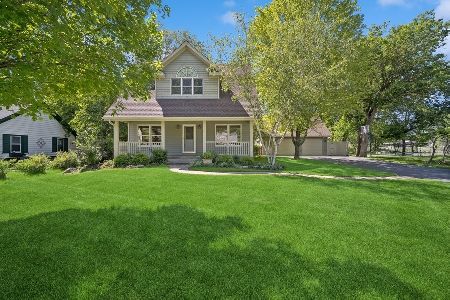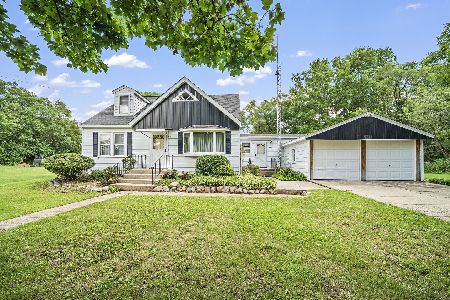1270 Winaki Trail, Algonquin, Illinois 60102
$489,900
|
Sold
|
|
| Status: | Closed |
| Sqft: | 2,260 |
| Cost/Sqft: | $217 |
| Beds: | 4 |
| Baths: | 2 |
| Year Built: | 2018 |
| Property Taxes: | $6,907 |
| Days On Market: | 825 |
| Lot Size: | 0,00 |
Description
Like new construction....only better!!! Built in 2018, this ranch home(on 3 lots) features 4 bedrooms...2 full baths.....2 car garage....large deck overlooking the Fox River and across the river from Buffalo Park...this home checks all the boxes!!! Open floor plan.....Great room opens to kitchen with so much counter space and an oversized island, custom tile backsplash, granite counter tops, wine fridge, soft close cabinets..... formal dining room.....large laundry room with cabinets & sink and entrance to large garage with extra high ceiling.....hardwood floors almost everywhere....wide trim.....beautiful custom tile work in the bathrooms....Primary bedroom has 2 closets and private primary bath features a large curbless shower.....three additional bedrooms share second full bath with shower/tub combination & double vanity, heated floors.....large foyer area....tankless water heater....large deck overlooking the river with beautiful views and large yard for those summer parties....you can fish & canoe.....biking & hiking in the parks.....close to the adorable downtown Algonquin with shops & restaurants. Seller did not need flood insurance when he bought. Buyer to do their own due diligence to verify if the home needs flood insurance when they purchase.
Property Specifics
| Single Family | |
| — | |
| — | |
| 2018 | |
| — | |
| CUSTOM RANCH | |
| Yes | |
| — |
| Kane | |
| Algonquin Shores | |
| — / Not Applicable | |
| — | |
| — | |
| — | |
| 11892480 | |
| 0303103004 |
Nearby Schools
| NAME: | DISTRICT: | DISTANCE: | |
|---|---|---|---|
|
Grade School
East View Elementary School |
308 | — | |
|
Middle School
Algonquin Middle School |
300 | Not in DB | |
|
High School
Dundee-crown High School |
300 | Not in DB | |
Property History
| DATE: | EVENT: | PRICE: | SOURCE: |
|---|---|---|---|
| 9 Apr, 2021 | Sold | $372,500 | MRED MLS |
| 14 Mar, 2021 | Under contract | $396,000 | MRED MLS |
| — | Last price change | $399,000 | MRED MLS |
| 6 Jan, 2021 | Listed for sale | $400,000 | MRED MLS |
| 1 Dec, 2023 | Sold | $489,900 | MRED MLS |
| 29 Oct, 2023 | Under contract | $489,900 | MRED MLS |
| 27 Oct, 2023 | Listed for sale | $489,900 | MRED MLS |
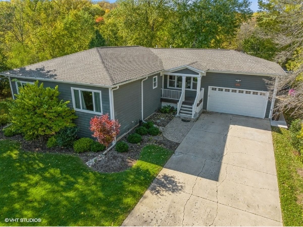
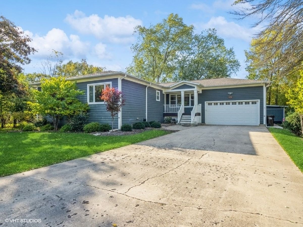
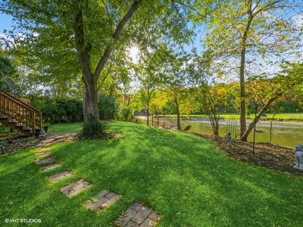
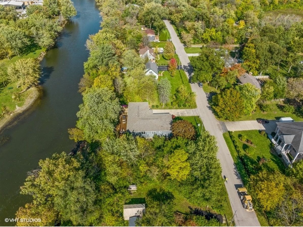
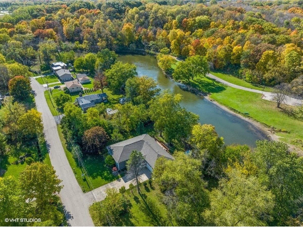
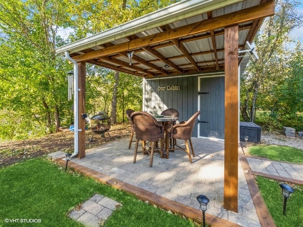
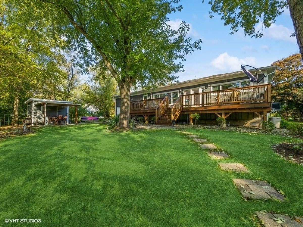
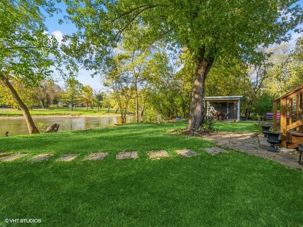
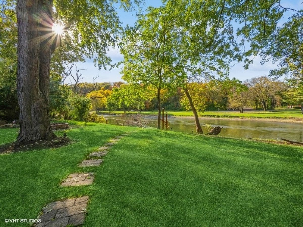
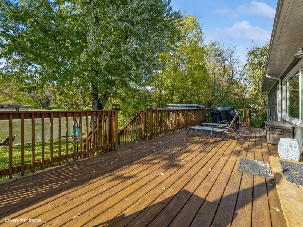
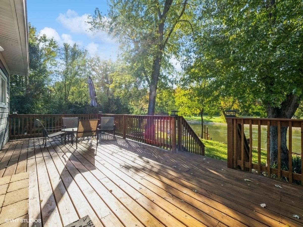
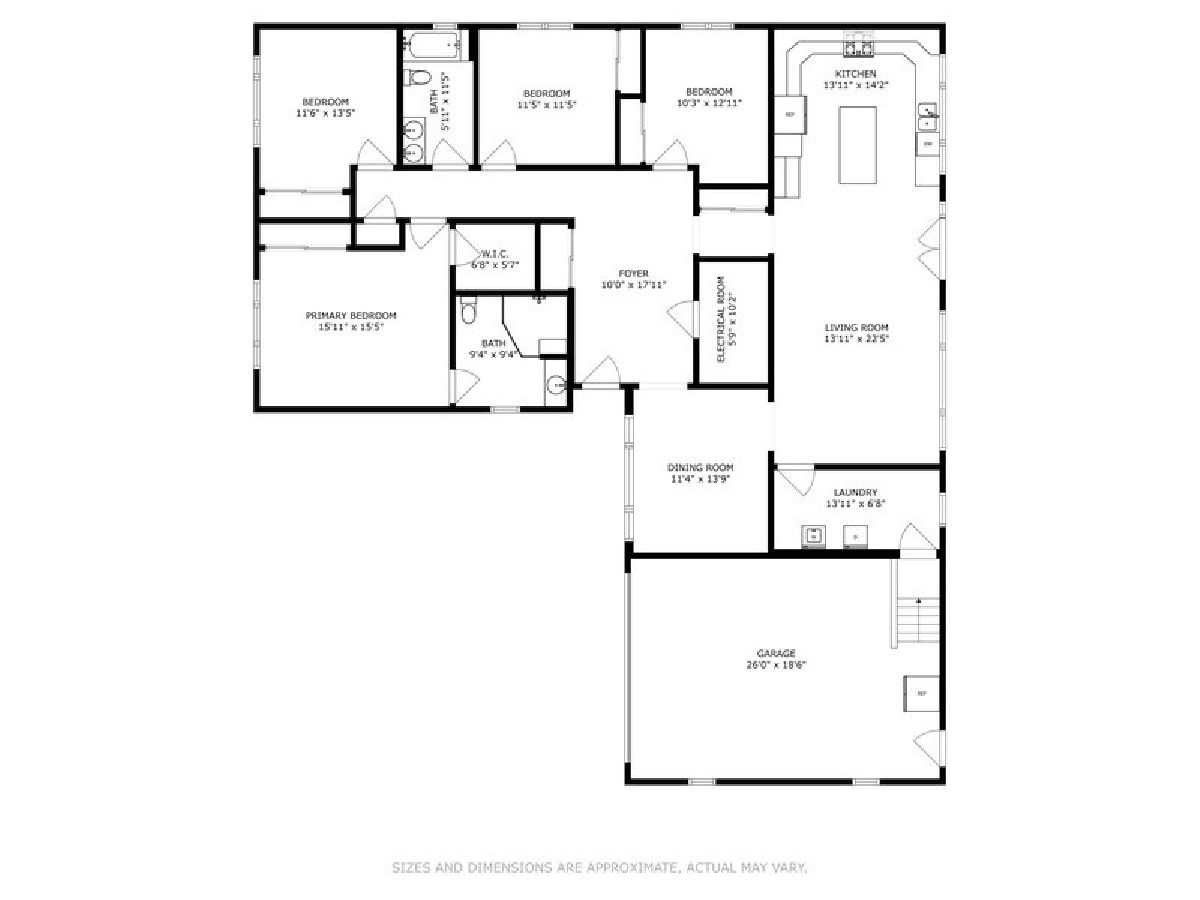
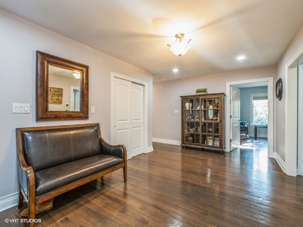
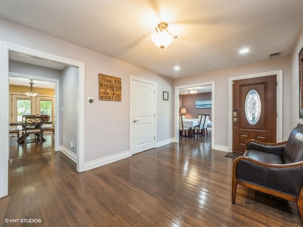
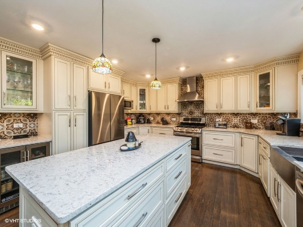
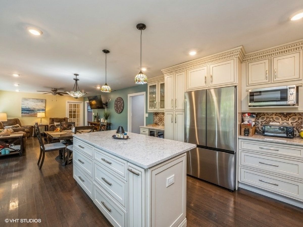
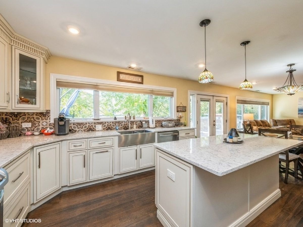
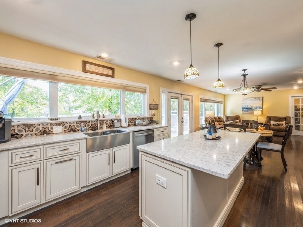
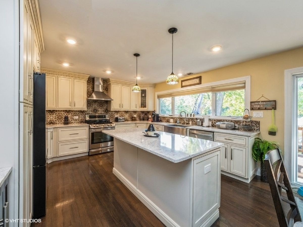
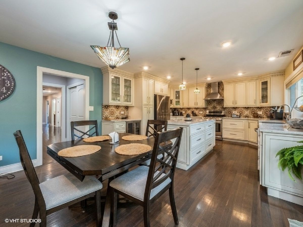
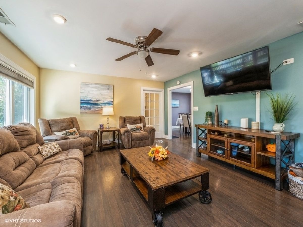
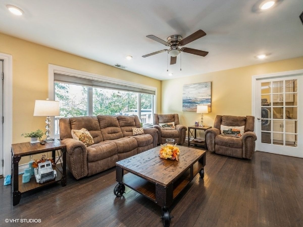
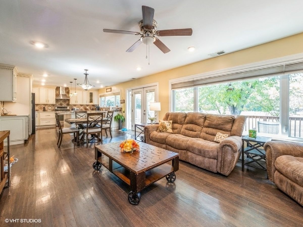
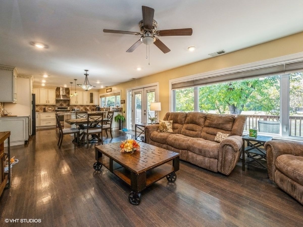
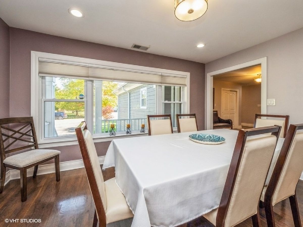
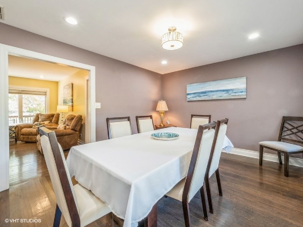
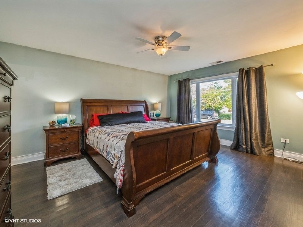
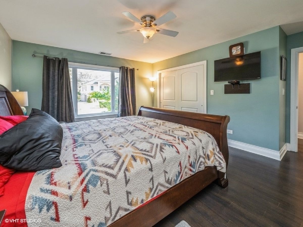
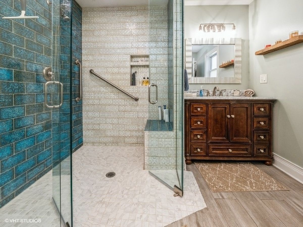
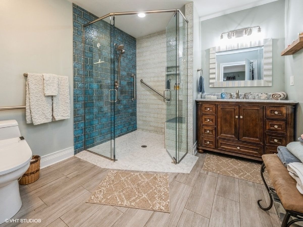
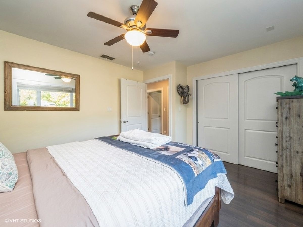
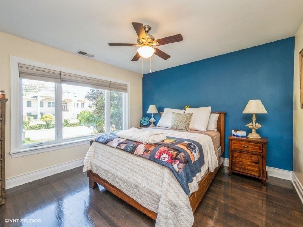
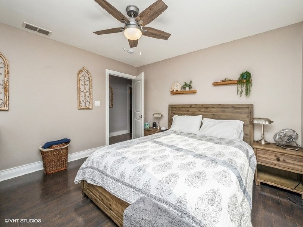
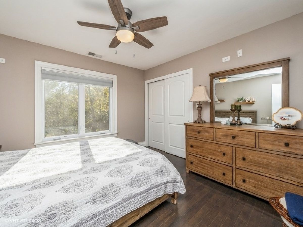
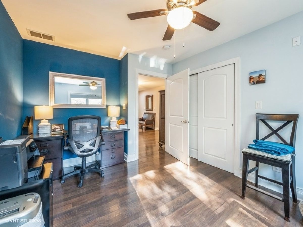
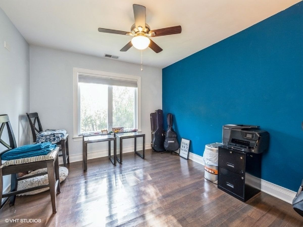
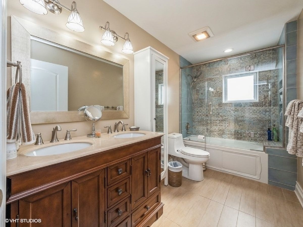
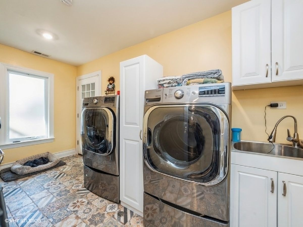
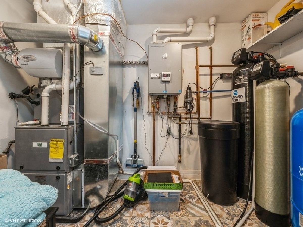
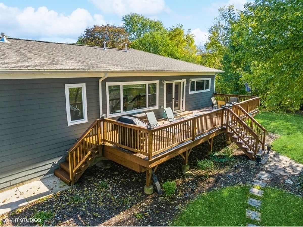
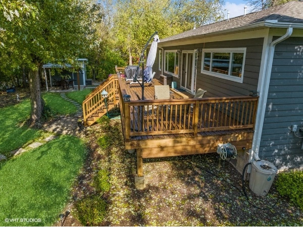
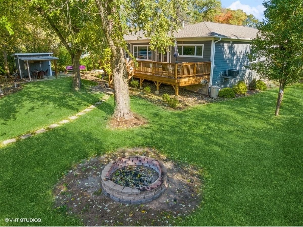
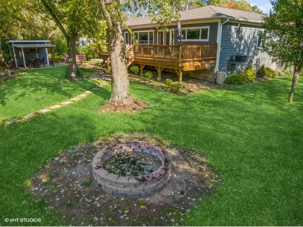
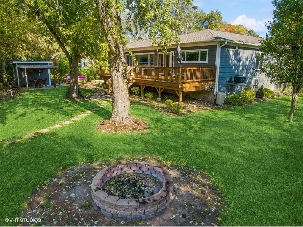
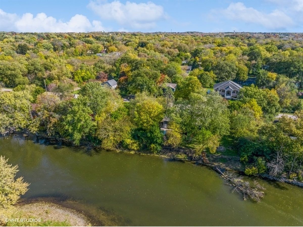
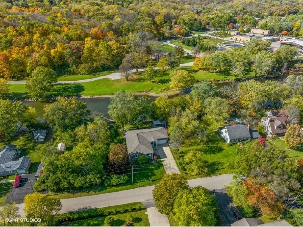
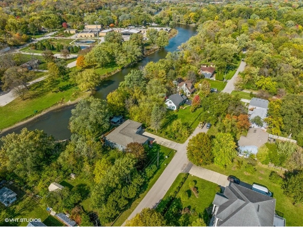
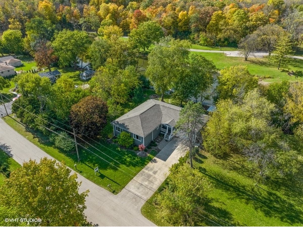
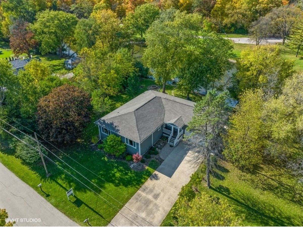
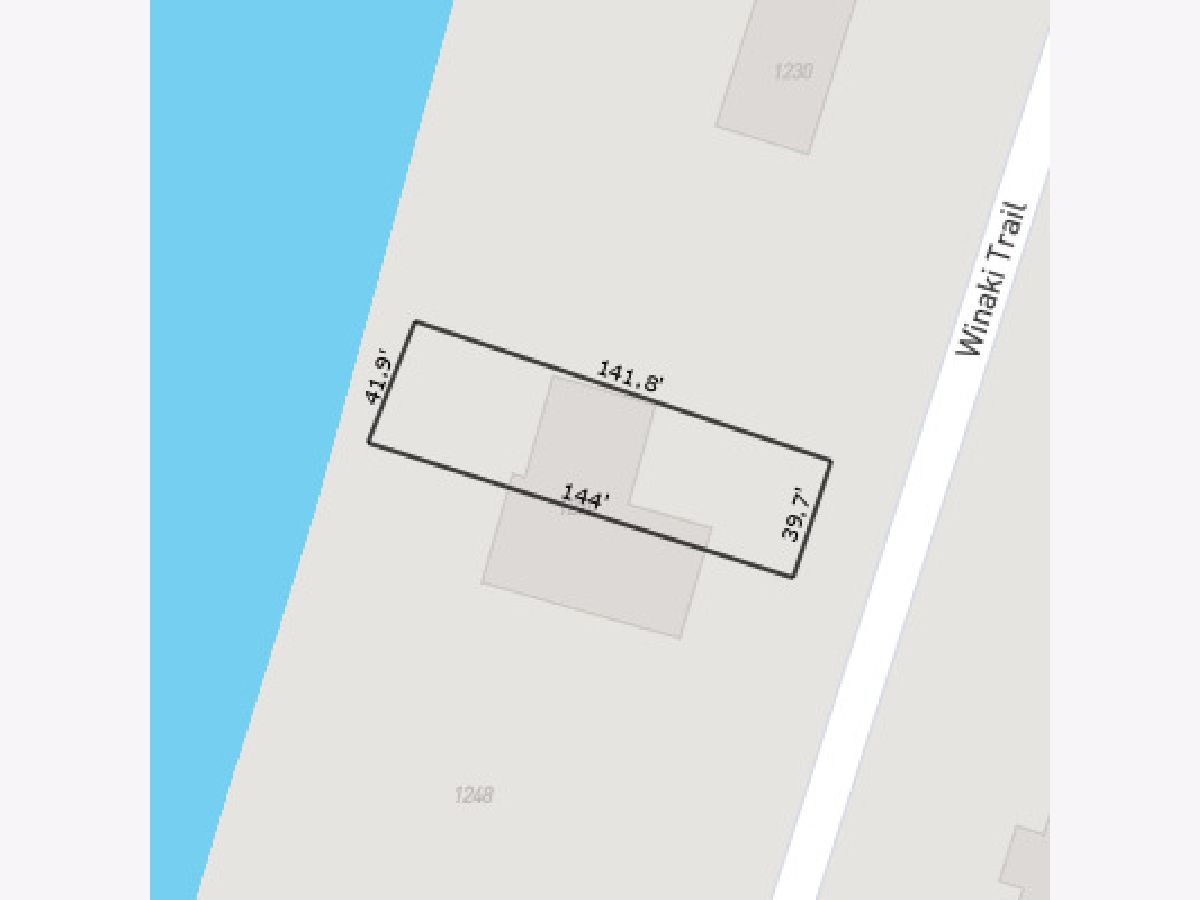
Room Specifics
Total Bedrooms: 4
Bedrooms Above Ground: 4
Bedrooms Below Ground: 0
Dimensions: —
Floor Type: —
Dimensions: —
Floor Type: —
Dimensions: —
Floor Type: —
Full Bathrooms: 2
Bathroom Amenities: Accessible Shower,Double Sink
Bathroom in Basement: 0
Rooms: —
Basement Description: Crawl
Other Specifics
| 2 | |
| — | |
| Concrete | |
| — | |
| — | |
| 160X153 | |
| — | |
| — | |
| — | |
| — | |
| Not in DB | |
| — | |
| — | |
| — | |
| — |
Tax History
| Year | Property Taxes |
|---|---|
| 2021 | $4,269 |
| 2023 | $6,907 |
Contact Agent
Nearby Similar Homes
Nearby Sold Comparables
Contact Agent
Listing Provided By
@properties Christie's International Real Estate







