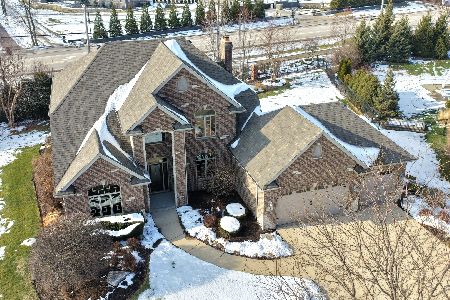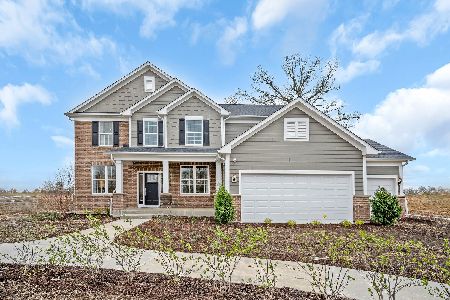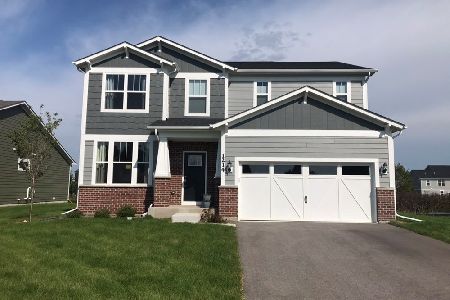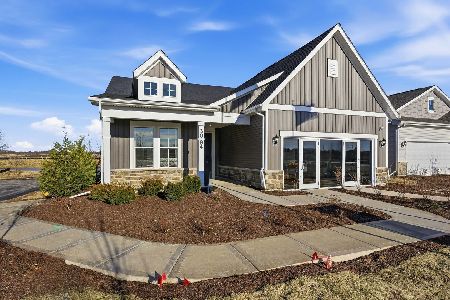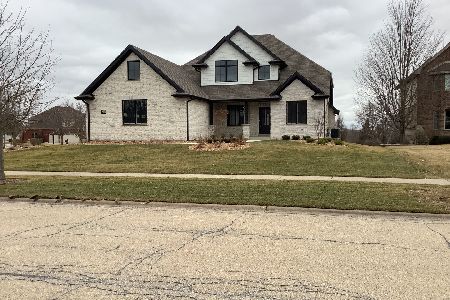12701 Berkshire Drive, Mokena, Illinois 60448
$462,808
|
Sold
|
|
| Status: | Closed |
| Sqft: | 3,100 |
| Cost/Sqft: | $152 |
| Beds: | 3 |
| Baths: | 3 |
| Year Built: | 2011 |
| Property Taxes: | $10,891 |
| Days On Market: | 3853 |
| Lot Size: | 0,30 |
Description
Foxborough Estates 3100 square foot True Ranch home backing up to wooded area. A must see home with 3 bedrooms + office & 3 car attached garage. Full lookout basement has roughed in plumbing. Tons of upgrades thru out include: decorative columns, arched entries & crown molding. Gorgeous eat in kitchen with Bosch stainless steel appliances, Birch cabinets, granite tops & tile backsplash. Vaulted family room has a Heatilator gas fireplace. Master bedroom with tray ceiling. Master bath has 2 sinks with granite tops, whirlpool tub & separate shower. Main level laundry room with extra cabinets. Main level office has French Doors. Fenced yard with elevated deck, stamped concrete patio and sprinkler system. Yard goes 10' into wood past fence line. Near I-355 & I-80 and train stations. New Lenox Grade Schools & Lincoln-Way High School.
Property Specifics
| Single Family | |
| — | |
| Ranch | |
| 2011 | |
| Full,English | |
| RANCH | |
| No | |
| 0.3 |
| Will | |
| Foxborough Estates | |
| 300 / Annual | |
| None | |
| Lake Michigan | |
| Public Sewer | |
| 09008169 | |
| 1508123070060000 |
Nearby Schools
| NAME: | DISTRICT: | DISTANCE: | |
|---|---|---|---|
|
Grade School
Spencer Point Elementary School |
122 | — | |
|
Middle School
Alex M Martino Junior High Schoo |
122 | Not in DB | |
Property History
| DATE: | EVENT: | PRICE: | SOURCE: |
|---|---|---|---|
| 3 Jun, 2011 | Sold | $480,000 | MRED MLS |
| 19 Apr, 2011 | Under contract | $499,900 | MRED MLS |
| — | Last price change | $519,900 | MRED MLS |
| 28 Jan, 2011 | Listed for sale | $519,900 | MRED MLS |
| 21 Jan, 2016 | Sold | $462,808 | MRED MLS |
| 16 Dec, 2015 | Under contract | $469,808 | MRED MLS |
| — | Last price change | $472,808 | MRED MLS |
| 10 Aug, 2015 | Listed for sale | $472,808 | MRED MLS |
Room Specifics
Total Bedrooms: 3
Bedrooms Above Ground: 3
Bedrooms Below Ground: 0
Dimensions: —
Floor Type: Carpet
Dimensions: —
Floor Type: Carpet
Full Bathrooms: 3
Bathroom Amenities: Whirlpool,Separate Shower,Double Sink
Bathroom in Basement: 0
Rooms: Office
Basement Description: Unfinished,Bathroom Rough-In
Other Specifics
| 3 | |
| Concrete Perimeter | |
| Concrete | |
| Deck, Stamped Concrete Patio | |
| Fenced Yard,Landscaped,Wooded | |
| 94 X 125 | |
| Full,Unfinished | |
| Full | |
| Vaulted/Cathedral Ceilings, Hardwood Floors, First Floor Bedroom, First Floor Laundry, First Floor Full Bath | |
| Double Oven, Microwave, Dishwasher, Refrigerator, Washer, Dryer, Disposal, Stainless Steel Appliance(s) | |
| Not in DB | |
| Sidewalks, Street Lights, Street Paved | |
| — | |
| — | |
| Gas Log, Gas Starter, Heatilator |
Tax History
| Year | Property Taxes |
|---|---|
| 2011 | $3,304 |
| 2016 | $10,891 |
Contact Agent
Nearby Similar Homes
Nearby Sold Comparables
Contact Agent
Listing Provided By
Century 21 Pride Realty

