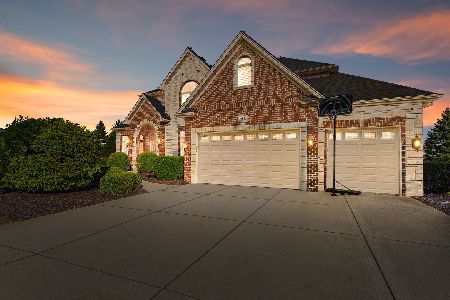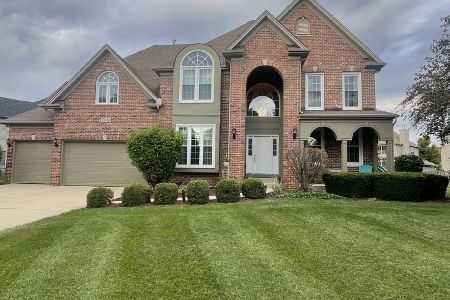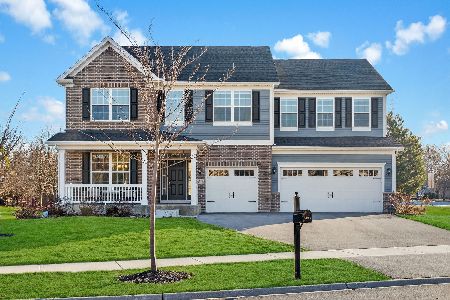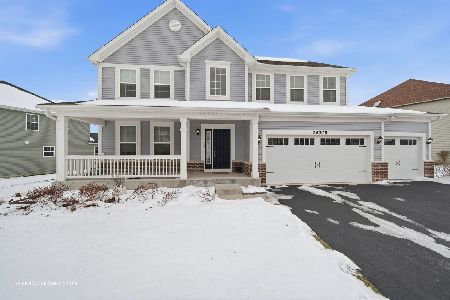12701 Grande Pines Boulevard, Plainfield, Illinois 60585
$420,000
|
Sold
|
|
| Status: | Closed |
| Sqft: | 3,167 |
| Cost/Sqft: | $134 |
| Beds: | 4 |
| Baths: | 4 |
| Year Built: | 2008 |
| Property Taxes: | $12,108 |
| Days On Market: | 2367 |
| Lot Size: | 0,32 |
Description
Custom home with open floor plan & finished basement in amenity packed Grande Park pool/clubhouse community. Gourmet kitchen boasts gleaming hardwood floors, staggered cabinets, granite counters, stainless steel appliances & walk-in pantry. 2 story family room w/gas fireplace & stone surround. Formal living/dining rooms + 1st floor den w/glass door. Master suite has trayed ceiling, luxury bath & walk-in closet. Good sized bedrooms + hall bath w/vaulted ceiling, skylight & dual vanities. Full finished basement w/large rec room, bar/cabinets, 5th bed, theater room, exercise area, full bath & plenty of storage. 2nd floor laundry. Oversized trim & custom millwork throughout. Turned staircase w/iron balusters. Zoned HVAC. Rare, 4 car garage. Large lot has extensive landscaping, irrigation system & patio. Lightly lived in, great condition! Convenient location, close to parks, playgrounds, paths, shopping, highways & transportation. Desirable Oswego District 308 schools w/K-8 in subdivision.
Property Specifics
| Single Family | |
| — | |
| Traditional | |
| 2008 | |
| Full | |
| CUSTOM | |
| No | |
| 0.32 |
| Kendall | |
| Grande Park | |
| 900 / Annual | |
| Clubhouse,Pool | |
| Lake Michigan | |
| Public Sewer | |
| 10478664 | |
| 0336227015 |
Nearby Schools
| NAME: | DISTRICT: | DISTANCE: | |
|---|---|---|---|
|
Grade School
Grande Park Elementary School |
308 | — | |
|
Middle School
Murphy Junior High School |
308 | Not in DB | |
|
High School
Oswego East High School |
308 | Not in DB | |
Property History
| DATE: | EVENT: | PRICE: | SOURCE: |
|---|---|---|---|
| 15 Dec, 2010 | Sold | $383,000 | MRED MLS |
| 5 Nov, 2010 | Under contract | $399,000 | MRED MLS |
| 6 Jul, 2010 | Listed for sale | $399,000 | MRED MLS |
| 6 Jan, 2017 | Sold | $406,000 | MRED MLS |
| 8 Nov, 2016 | Under contract | $419,900 | MRED MLS |
| — | Last price change | $429,900 | MRED MLS |
| 15 Jul, 2016 | Listed for sale | $439,900 | MRED MLS |
| 4 Nov, 2019 | Sold | $420,000 | MRED MLS |
| 3 Sep, 2019 | Under contract | $425,000 | MRED MLS |
| 8 Aug, 2019 | Listed for sale | $425,000 | MRED MLS |
Room Specifics
Total Bedrooms: 5
Bedrooms Above Ground: 4
Bedrooms Below Ground: 1
Dimensions: —
Floor Type: Carpet
Dimensions: —
Floor Type: Carpet
Dimensions: —
Floor Type: Carpet
Dimensions: —
Floor Type: —
Full Bathrooms: 4
Bathroom Amenities: Whirlpool,Separate Shower,Double Sink
Bathroom in Basement: 1
Rooms: Bedroom 5,Eating Area,Den,Recreation Room,Exercise Room,Theatre Room,Foyer
Basement Description: Finished
Other Specifics
| 4 | |
| Concrete Perimeter | |
| Concrete | |
| Patio | |
| Corner Lot,Landscaped | |
| 110X127 | |
| Unfinished | |
| Full | |
| Vaulted/Cathedral Ceilings, Skylight(s), Bar-Dry, Hardwood Floors, Second Floor Laundry, Walk-In Closet(s) | |
| Range, Microwave, Dishwasher, Refrigerator, Washer, Dryer, Disposal, Stainless Steel Appliance(s) | |
| Not in DB | |
| Clubhouse, Pool, Tennis Courts, Sidewalks | |
| — | |
| — | |
| Gas Log, Gas Starter |
Tax History
| Year | Property Taxes |
|---|---|
| 2017 | $13,326 |
| 2019 | $12,108 |
Contact Agent
Nearby Similar Homes
Nearby Sold Comparables
Contact Agent
Listing Provided By
Baird & Warner










