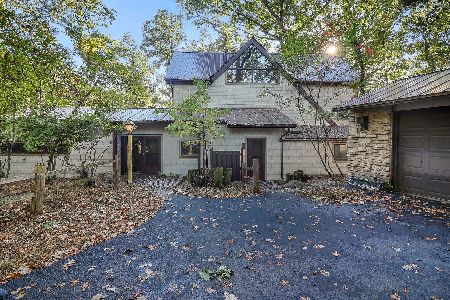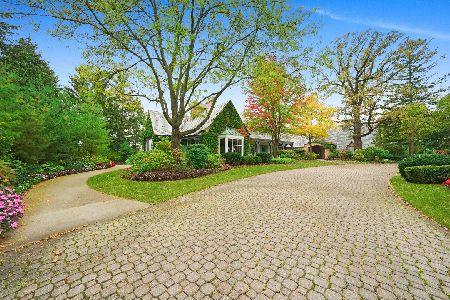12701 Misty Harbour Lane, Palos Park, Illinois 60464
$590,000
|
Sold
|
|
| Status: | Closed |
| Sqft: | 5,878 |
| Cost/Sqft: | $111 |
| Beds: | 5 |
| Baths: | 5 |
| Year Built: | 1993 |
| Property Taxes: | $26,773 |
| Days On Market: | 2521 |
| Lot Size: | 1,21 |
Description
Flip this house! Look at the surrounding comp's in the area. Investor's delight! The King of The Hill, this McNaughotn built Classic 2 story in Misty Harbour's gated community with great walk out basement featuring panoramic views of sparkling lake. The back yard setting will put you in a vacation frame of mind. Sitting at the end of the lane nestled in among pine trees on the highest lot in the area, the free flowing design is very open and inviting. There is an Executive office with fireplace, gourmet kitchen, breakfast room and great room have views of lake, full bath with steam shower in walk-out basement, hot tub with views of lake, exercise room, full bar for entertaining, fireplace in basement.....4 car garage. Close to shopping and train stations, surrounded by forest preserves and fishing lakes, the best of both worlds.
Property Specifics
| Single Family | |
| — | |
| — | |
| 1993 | |
| Full,Walkout | |
| — | |
| Yes | |
| 1.21 |
| Cook | |
| Misty Harbour | |
| 3915 / Annual | |
| Snow Removal,Other | |
| Lake Michigan | |
| Public Sewer | |
| 10250250 | |
| 23321030160000 |
Property History
| DATE: | EVENT: | PRICE: | SOURCE: |
|---|---|---|---|
| 2 Aug, 2019 | Sold | $590,000 | MRED MLS |
| 16 Feb, 2019 | Under contract | $649,999 | MRED MLS |
| 16 Jan, 2019 | Listed for sale | $649,999 | MRED MLS |
Room Specifics
Total Bedrooms: 5
Bedrooms Above Ground: 5
Bedrooms Below Ground: 0
Dimensions: —
Floor Type: Carpet
Dimensions: —
Floor Type: Carpet
Dimensions: —
Floor Type: Carpet
Dimensions: —
Floor Type: —
Full Bathrooms: 5
Bathroom Amenities: Whirlpool,Separate Shower,Steam Shower,Double Sink
Bathroom in Basement: 1
Rooms: Bedroom 5,Breakfast Room,Exercise Room,Foyer,Great Room,Office
Basement Description: Finished,Exterior Access
Other Specifics
| 4 | |
| Concrete Perimeter | |
| Asphalt | |
| Deck, Patio, Storms/Screens, Outdoor Grill | |
| Cul-De-Sac,Irregular Lot,Lake Front,Landscaped,Wooded | |
| 52860 SQ FT | |
| Pull Down Stair | |
| Full | |
| Vaulted/Cathedral Ceilings, Skylight(s), Sauna/Steam Room, Hot Tub, Bar-Wet, First Floor Laundry | |
| Double Oven, Microwave, Dishwasher, Refrigerator, Disposal, Trash Compactor | |
| Not in DB | |
| Street Lights, Street Paved | |
| — | |
| — | |
| Double Sided |
Tax History
| Year | Property Taxes |
|---|---|
| 2019 | $26,773 |
Contact Agent
Nearby Sold Comparables
Contact Agent
Listing Provided By
RE/MAX Synergy






