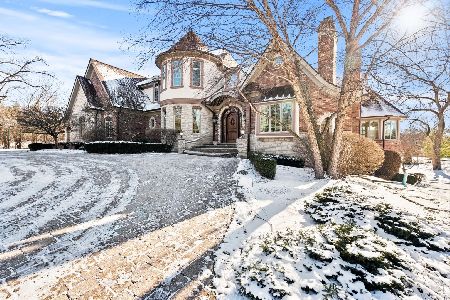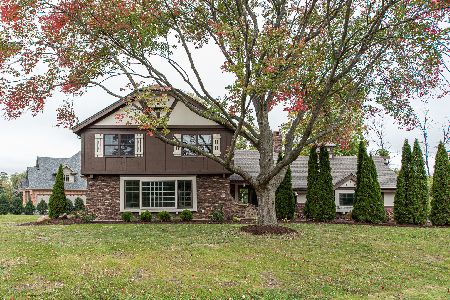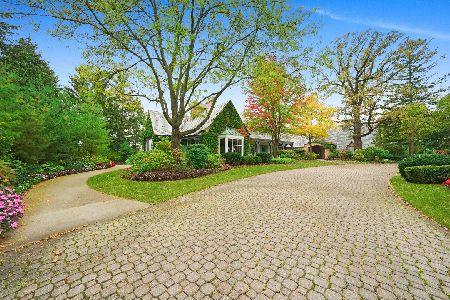22 Sunny Slope Road, Palos Park, Illinois 60464
$720,000
|
Sold
|
|
| Status: | Closed |
| Sqft: | 3,200 |
| Cost/Sqft: | $231 |
| Beds: | 4 |
| Baths: | 5 |
| Year Built: | 2005 |
| Property Taxes: | $10,623 |
| Days On Market: | 2488 |
| Lot Size: | 0,55 |
Description
You will be impressed as you enter into this beautifully designed, truly unique, brick & stone ranch home . Sprawling 3,200 SF of finished living space with all the right amenities: soaring designer ceilings, extra wide doors & columns, hardwood floors, 4 large bedrooms including a master retreat with walk-in closet/organizers & spa bath including whirlpool tub & separate shower. The ultra-open floor plan makes family living as well as entertaining effortless & provides plenty of natural light. Formal dining room and inviting great room with coffered ceiling & double sided fireplace has doors that lead to the bright sun room. The expansive chef's kitchen is sure to inspire with custom cabinetry, breakfast bar, fireplace & pantry. Plenty of storage in the full finished basement W/2 bedrooms. 4 1/2 bath. Perfect for entertaining or cozy up to the fireplace. Bonus adjacent paver patios overlooking mature landsc. Iside redone in 2017. Just like new house.
Property Specifics
| Single Family | |
| — | |
| Ranch | |
| 2005 | |
| Full | |
| RANCH | |
| No | |
| 0.55 |
| Cook | |
| Huntleigh Woods | |
| 0 / Not Applicable | |
| None | |
| Lake Michigan | |
| Public Sewer | |
| 10328978 | |
| 23293050040000 |
Nearby Schools
| NAME: | DISTRICT: | DISTANCE: | |
|---|---|---|---|
|
Grade School
Palos West Elementary School |
118 | — | |
|
Middle School
Palos South Middle School |
118 | Not in DB | |
|
High School
Amos Alonzo Stagg High School |
230 | Not in DB | |
Property History
| DATE: | EVENT: | PRICE: | SOURCE: |
|---|---|---|---|
| 9 Nov, 2015 | Sold | $580,000 | MRED MLS |
| 12 Oct, 2015 | Under contract | $599,000 | MRED MLS |
| 5 Oct, 2015 | Listed for sale | $599,000 | MRED MLS |
| 30 Sep, 2019 | Sold | $720,000 | MRED MLS |
| 20 Jun, 2019 | Under contract | $739,000 | MRED MLS |
| 2 Apr, 2019 | Listed for sale | $739,000 | MRED MLS |
Room Specifics
Total Bedrooms: 6
Bedrooms Above Ground: 4
Bedrooms Below Ground: 2
Dimensions: —
Floor Type: Carpet
Dimensions: —
Floor Type: Carpet
Dimensions: —
Floor Type: Hardwood
Dimensions: —
Floor Type: —
Dimensions: —
Floor Type: —
Full Bathrooms: 5
Bathroom Amenities: Whirlpool,Separate Shower,Double Sink
Bathroom in Basement: 1
Rooms: Eating Area,Bedroom 5,Bedroom 6
Basement Description: Unfinished,Bathroom Rough-In
Other Specifics
| 3 | |
| Concrete Perimeter | |
| Concrete,Side Drive | |
| Screened Patio, Brick Paver Patio, Fire Pit | |
| Landscaped | |
| 120X196 | |
| — | |
| Full | |
| Vaulted/Cathedral Ceilings, Hardwood Floors, First Floor Bedroom, First Floor Laundry, First Floor Full Bath | |
| Range, Microwave, Dishwasher, Refrigerator, Washer, Dryer, Stainless Steel Appliance(s) | |
| Not in DB | |
| Street Lights, Street Paved | |
| — | |
| — | |
| — |
Tax History
| Year | Property Taxes |
|---|---|
| 2015 | $12,248 |
| 2019 | $10,623 |
Contact Agent
Nearby Sold Comparables
Contact Agent
Listing Provided By
Baird & Warner






