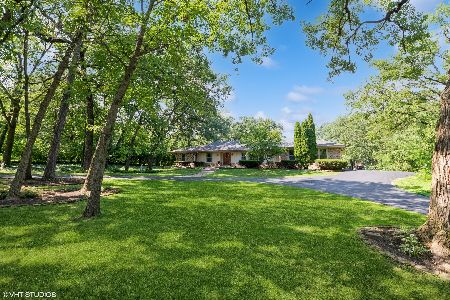12702 81st Court, Palos Park, Illinois 60464
$489,000
|
Sold
|
|
| Status: | Closed |
| Sqft: | 3,800 |
| Cost/Sqft: | $126 |
| Beds: | 5 |
| Baths: | 4 |
| Year Built: | 1961 |
| Property Taxes: | $0 |
| Days On Market: | 2085 |
| Lot Size: | 0,62 |
Description
Welcome to this beautifully-updated 5 bedroom, 3.5 bath home in unincorporated Palos Park! Inviting front porch leads to dramatic 2-story foyer. Entertain family and friends in the spacious formal living and dining rooms with newly-refinished, rich hardwood floors, cozy fireplace and built-in shelving. Stunning kitchen renovation features new custom cabinetry, granite counters, tiled backsplash, stainless steel appliances, breakfast bar and pass-through. The open-concept great room is the perfect place to unwind with vaulted ceiling, 3-sided fireplace and dry bar with beverage fridge. Luxury master has a huge walk-in custom closet, en-suite bath with double vanities, soaking tub, spa-like shower and water closet. Bonus loft area may be an office space, sitting area, music room, play area or nursery. The 2nd level boasts 3 additional generously-sized bedrooms, including a junior master with en-suite bath and double closets. Enjoy game day/movie night or hosting overnight guests in the finished walk-out lower level, complete with a half bath, laundry room and 5th bedroom. Outside, enjoy the private half-acre lot, fenced yard, scenic views and bonus 2.5 car detached garage. Close to Metra station, great schools, forest preserves and everything Palos has to offer!
Property Specifics
| Single Family | |
| — | |
| — | |
| 1961 | |
| Walkout | |
| — | |
| No | |
| 0.62 |
| Cook | |
| — | |
| — / Not Applicable | |
| None | |
| Lake Michigan | |
| Public Sewer | |
| 10707367 | |
| 23352040100000 |
Nearby Schools
| NAME: | DISTRICT: | DISTANCE: | |
|---|---|---|---|
|
Grade School
Palos East Elementary School |
118 | — | |
|
Middle School
Palos South Middle School |
118 | Not in DB | |
|
High School
Amos Alonzo Stagg High School |
230 | Not in DB | |
Property History
| DATE: | EVENT: | PRICE: | SOURCE: |
|---|---|---|---|
| 28 Jun, 2013 | Sold | $446,000 | MRED MLS |
| 17 May, 2013 | Under contract | $449,000 | MRED MLS |
| — | Last price change | $459,000 | MRED MLS |
| 2 May, 2013 | Listed for sale | $459,000 | MRED MLS |
| 6 Aug, 2020 | Sold | $489,000 | MRED MLS |
| 23 Jun, 2020 | Under contract | $479,999 | MRED MLS |
| — | Last price change | $498,999 | MRED MLS |
| 6 May, 2020 | Listed for sale | $499,999 | MRED MLS |
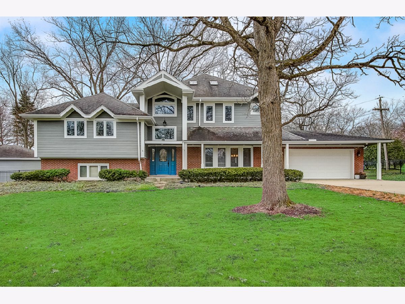
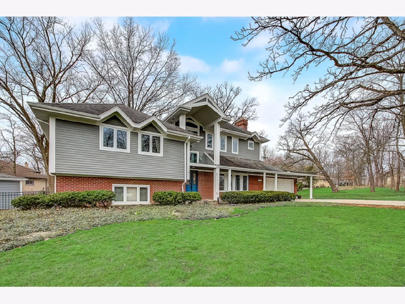
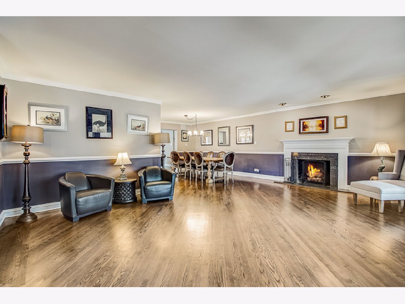
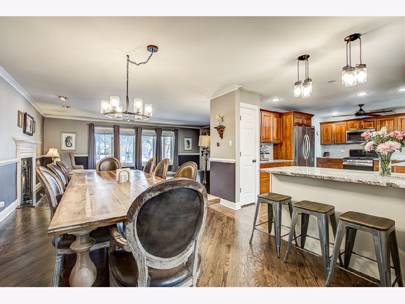
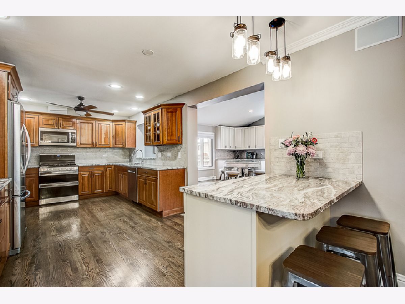
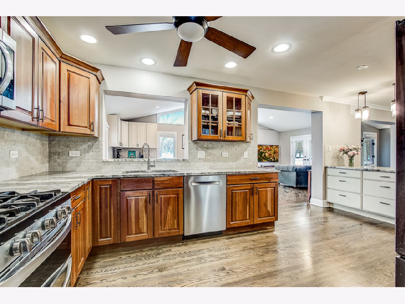
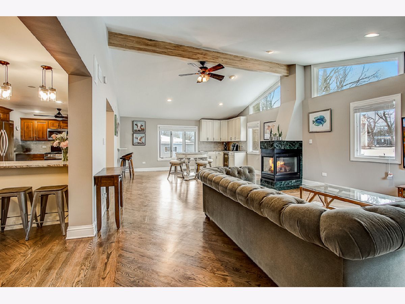
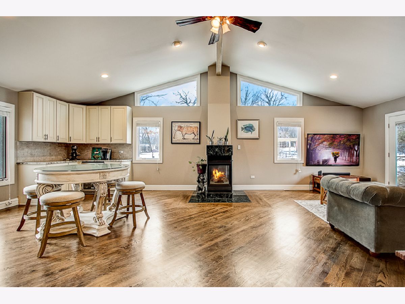
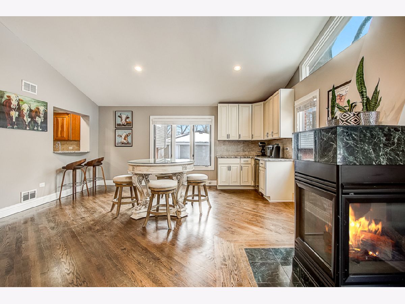
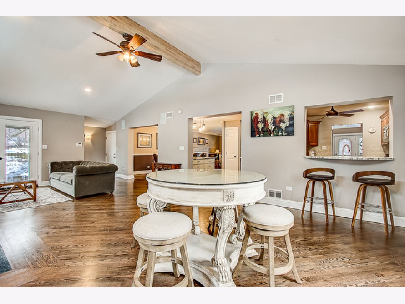
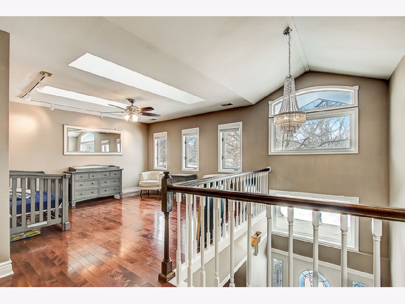
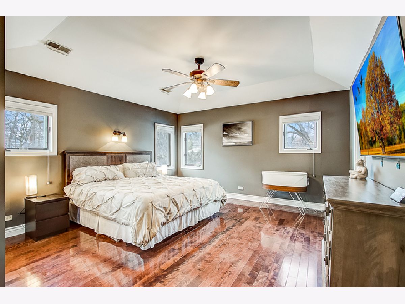
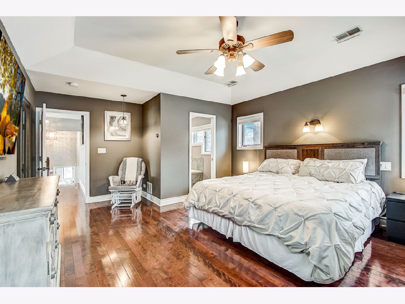
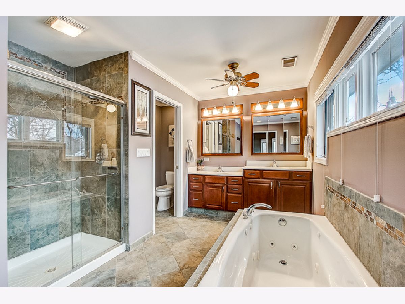
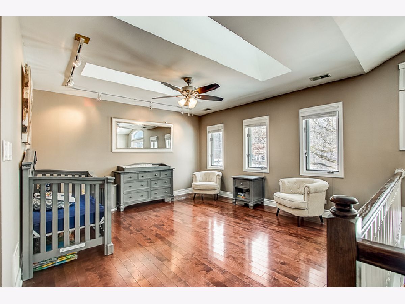
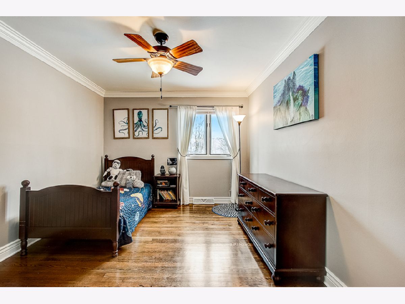
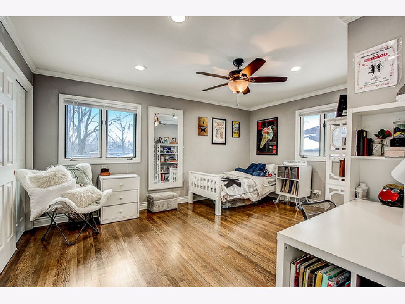
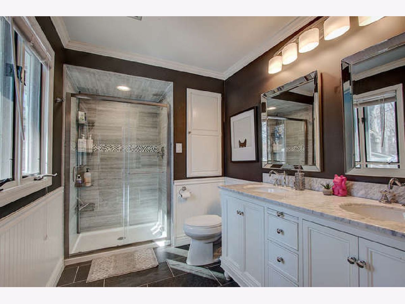
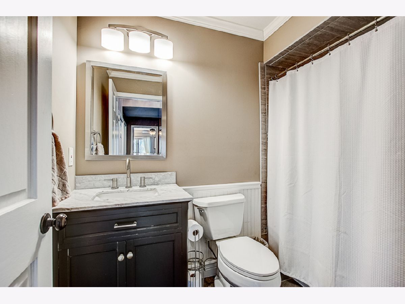
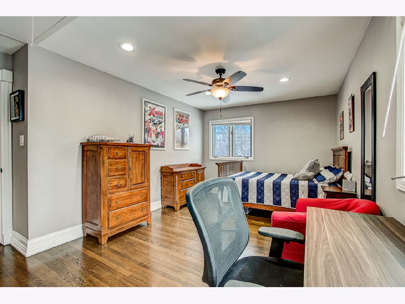
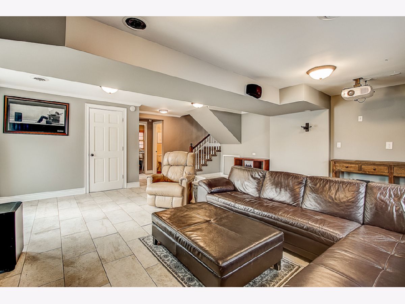
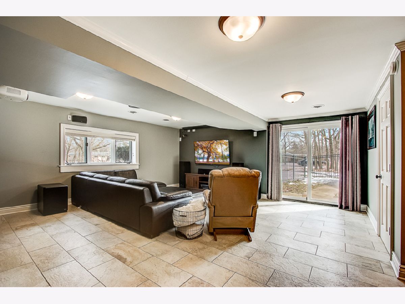
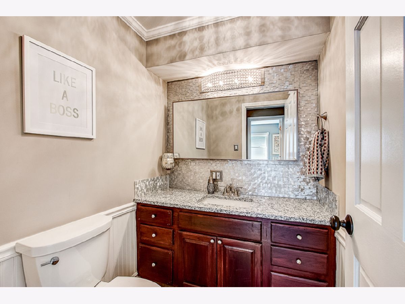
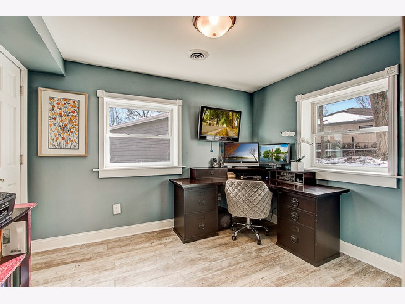
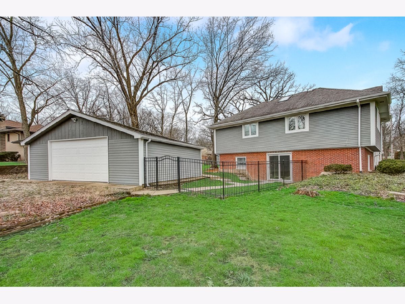
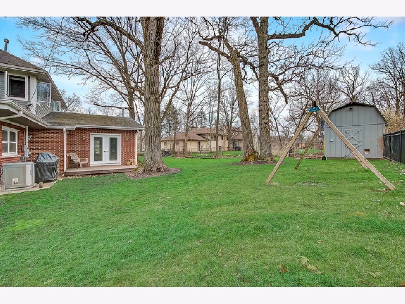
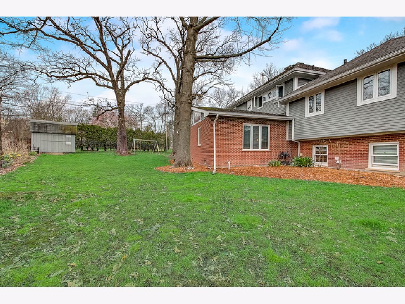
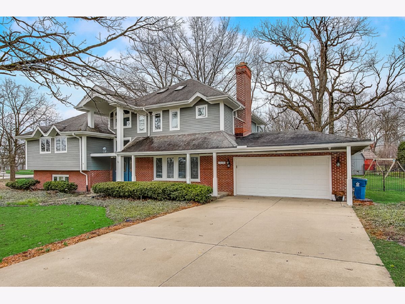
Room Specifics
Total Bedrooms: 5
Bedrooms Above Ground: 5
Bedrooms Below Ground: 0
Dimensions: —
Floor Type: Hardwood
Dimensions: —
Floor Type: Hardwood
Dimensions: —
Floor Type: Hardwood
Dimensions: —
Floor Type: —
Full Bathrooms: 4
Bathroom Amenities: Whirlpool,Separate Shower,Steam Shower,Soaking Tub
Bathroom in Basement: 1
Rooms: Sitting Room,Foyer,Bedroom 5,Loft,Media Room
Basement Description: Finished
Other Specifics
| 4.5 | |
| — | |
| Concrete | |
| Deck, Porch, Storms/Screens | |
| Fenced Yard | |
| 196 X 136 X 196 X 138 | |
| Pull Down Stair,Unfinished | |
| Full | |
| Vaulted/Cathedral Ceilings, Skylight(s), Bar-Dry, Hardwood Floors | |
| Range, Microwave, Dishwasher, Refrigerator, Washer, Dryer, Disposal, Stainless Steel Appliance(s), Wine Refrigerator | |
| Not in DB | |
| Street Lights, Street Paved | |
| — | |
| — | |
| Double Sided, Wood Burning, Gas Log |
Tax History
| Year | Property Taxes |
|---|---|
| 2013 | $6,822 |
Contact Agent
Nearby Sold Comparables
Contact Agent
Listing Provided By
Redfin Corporation



