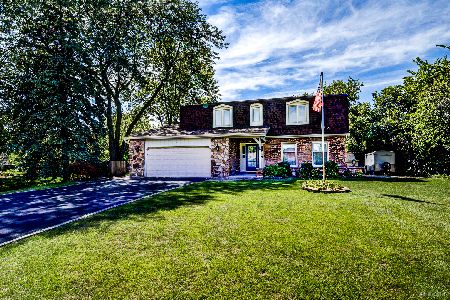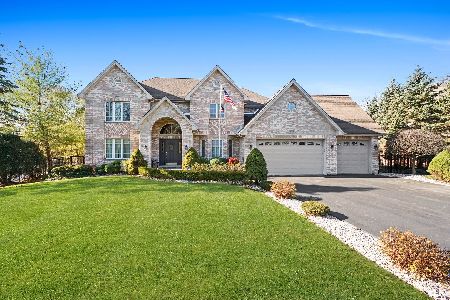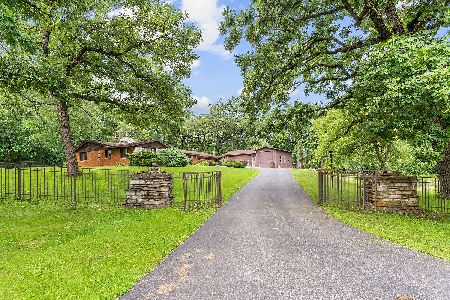12760 81st Court, Palos Park, Illinois 60464
$610,000
|
Sold
|
|
| Status: | Closed |
| Sqft: | 4,059 |
| Cost/Sqft: | $153 |
| Beds: | 5 |
| Baths: | 5 |
| Year Built: | 2004 |
| Property Taxes: | $9,583 |
| Days On Market: | 3457 |
| Lot Size: | 0,50 |
Description
Come and see this outstanding custom built brick and stone home. As you enter the handsome foyer with a stunning and inviting staircase, you will know this home is for you. It's timeless elegance and transitional beauty will last forever. Parties aren't a problem with a full finished basement with entertainment area and paver patio area with built-in grill. This invitingly spacious home with over 4000 square feet will provide fun outside with a large yard, pool and large shed for outside storage. This home is situated on 1/2 acre with 9 foot ceiling & hardwood floors, custom cherry cabinet, SS appliances and granite, mudroom with lockers, 1ST floor bedroom/office, 2-story family room, all baths have cherry cabinets & granite, 3-car garage, 4-season sunroom & bonus room off of MBR, generator, close to train and award winning schools.
Property Specifics
| Single Family | |
| — | |
| Traditional | |
| 2004 | |
| Full | |
| — | |
| No | |
| 0.5 |
| Cook | |
| — | |
| 0 / Not Applicable | |
| None | |
| Lake Michigan | |
| Public Sewer | |
| 09305754 | |
| 23352040300000 |
Nearby Schools
| NAME: | DISTRICT: | DISTANCE: | |
|---|---|---|---|
|
Grade School
Palos East Elementary School |
118 | — | |
|
Middle School
Palos South Middle School |
118 | Not in DB | |
|
High School
Amos Alonzo Stagg High School |
230 | Not in DB | |
Property History
| DATE: | EVENT: | PRICE: | SOURCE: |
|---|---|---|---|
| 4 Nov, 2016 | Sold | $610,000 | MRED MLS |
| 11 Sep, 2016 | Under contract | $619,900 | MRED MLS |
| — | Last price change | $624,900 | MRED MLS |
| 3 Aug, 2016 | Listed for sale | $639,900 | MRED MLS |
Room Specifics
Total Bedrooms: 5
Bedrooms Above Ground: 5
Bedrooms Below Ground: 0
Dimensions: —
Floor Type: Hardwood
Dimensions: —
Floor Type: Hardwood
Dimensions: —
Floor Type: Hardwood
Dimensions: —
Floor Type: —
Full Bathrooms: 5
Bathroom Amenities: Whirlpool,Separate Shower,Double Sink
Bathroom in Basement: 1
Rooms: Bonus Room,Bedroom 5,Eating Area,Foyer,Media Room,Play Room,Recreation Room,Heated Sun Room,Other Room
Basement Description: Finished
Other Specifics
| 3 | |
| Concrete Perimeter | |
| Asphalt | |
| Deck, Patio, Above Ground Pool | |
| Landscaped | |
| 102.75X196.33 | |
| Pull Down Stair,Unfinished | |
| Full | |
| Vaulted/Cathedral Ceilings, Skylight(s), Bar-Wet, Hardwood Floors, Heated Floors, First Floor Bedroom | |
| Range, Microwave, Dishwasher, Refrigerator, Bar Fridge | |
| Not in DB | |
| Street Paved | |
| — | |
| — | |
| Attached Fireplace Doors/Screen, Gas Log, Gas Starter |
Tax History
| Year | Property Taxes |
|---|---|
| 2016 | $9,583 |
Contact Agent
Nearby Sold Comparables
Contact Agent
Listing Provided By
Town Realty, LLC






