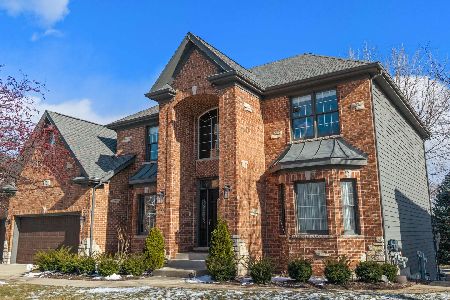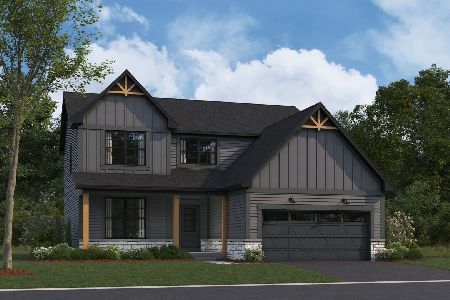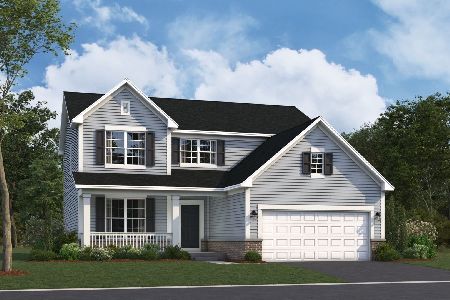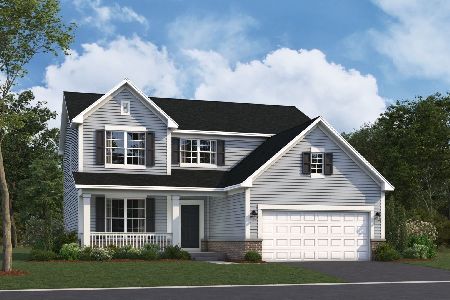12702 Shenandoah Trail, Plainfield, Illinois 60585
$610,000
|
Sold
|
|
| Status: | Closed |
| Sqft: | 3,280 |
| Cost/Sqft: | $174 |
| Beds: | 4 |
| Baths: | 4 |
| Year Built: | 2006 |
| Property Taxes: | $11,430 |
| Days On Market: | 1508 |
| Lot Size: | 0,28 |
Description
This luxurious home features impeccable finishes throughout, from beautiful hardwood floors, to a gorgeous fireplace. The updated interiors feature a soft monochromatic palette and clean lines, and outside, the beautiful landscaped lot with sprinkler system installed in 2019. Beyond a functional entryway space the home flows into a luminous, open- concept living, dining, and kitchen area. Kitchen has all the counter space you could ever wanted, stainless steel appliances.Full video surveillance home system including a smart thermostat and a Ring doorbell.The master bedroom is large with no lack of storage, new (2020) noise control windows, including a separate walk-in closet, large bathroom with soaking tub and glass shower.Massive ,full finished basement makes is perfect for entertaining!You'll enjoy the back patio both morning and night, so bring your coffee and wine, and make this house your home.Roof 2017,water heater 2018. You will Love it! Easy to show! Call your agent to schedule a showing today!
Property Specifics
| Single Family | |
| — | |
| — | |
| 2006 | |
| — | |
| — | |
| No | |
| 0.28 |
| Will | |
| Shenandoah | |
| 400 / Annual | |
| — | |
| — | |
| — | |
| 11304274 | |
| 0701312010440000 |
Nearby Schools
| NAME: | DISTRICT: | DISTANCE: | |
|---|---|---|---|
|
Grade School
Eagle Pointe Elementary School |
202 | — | |
|
Middle School
Heritage Grove Middle School |
202 | Not in DB | |
|
High School
Plainfield North High School |
202 | Not in DB | |
Property History
| DATE: | EVENT: | PRICE: | SOURCE: |
|---|---|---|---|
| 13 Jul, 2016 | Sold | $363,000 | MRED MLS |
| 5 Jun, 2016 | Under contract | $369,000 | MRED MLS |
| 31 May, 2016 | Listed for sale | $369,000 | MRED MLS |
| 15 Apr, 2022 | Sold | $610,000 | MRED MLS |
| 15 Apr, 2022 | Under contract | $569,900 | MRED MLS |
| 12 Jan, 2022 | Listed for sale | $569,900 | MRED MLS |
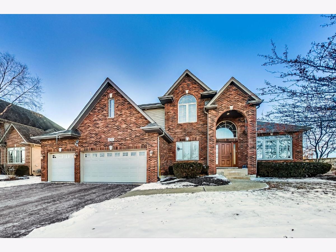
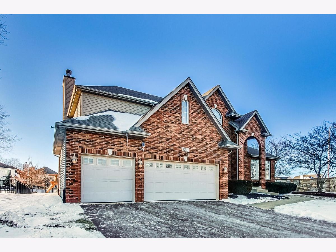
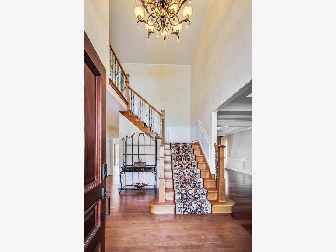
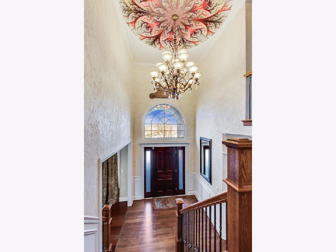
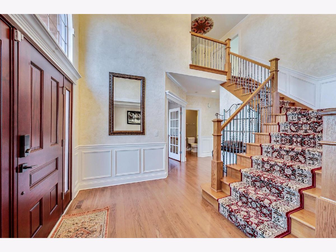
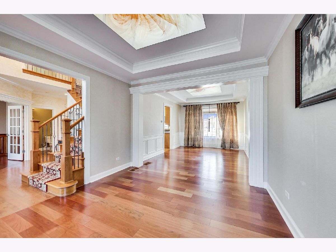
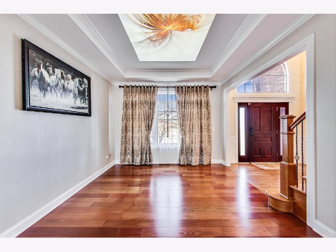
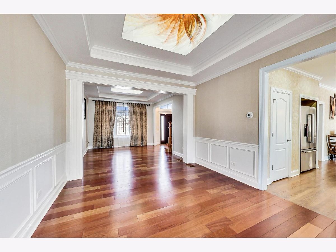
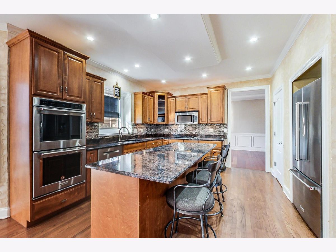
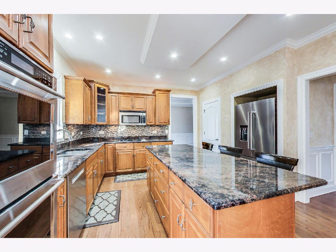
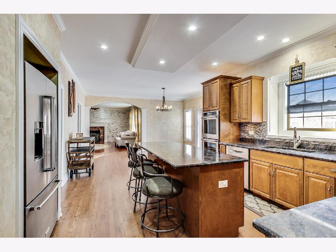
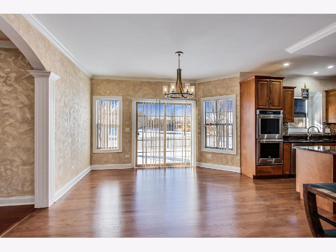
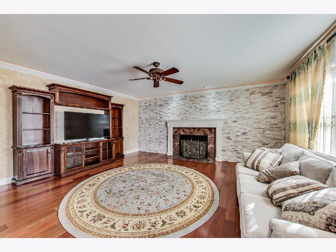
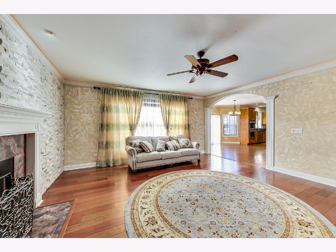
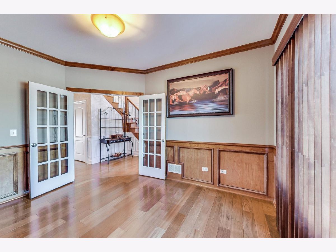
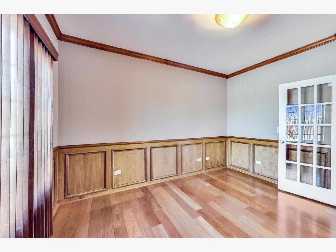
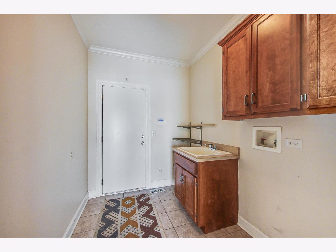
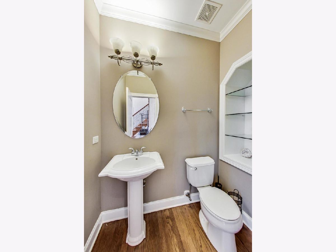
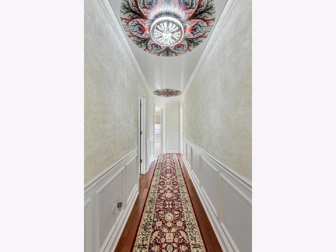
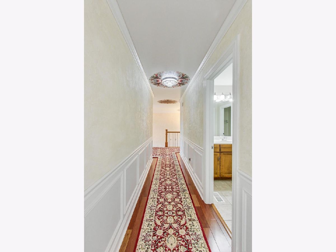
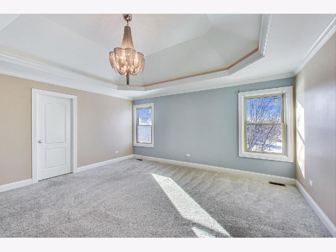
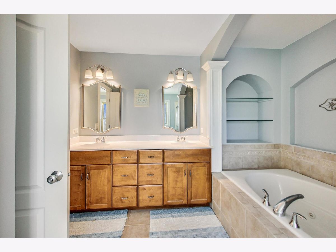
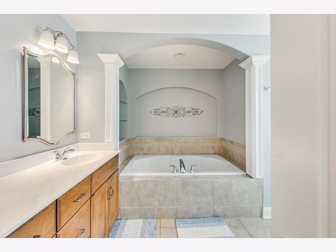
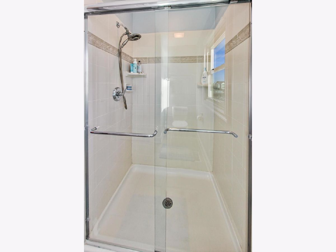
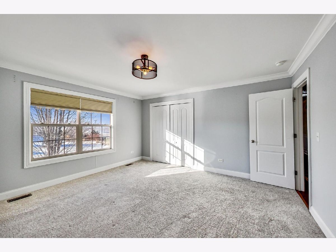
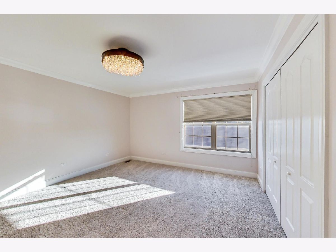
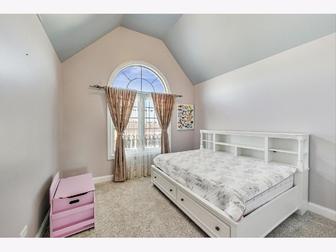
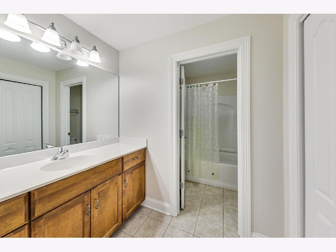
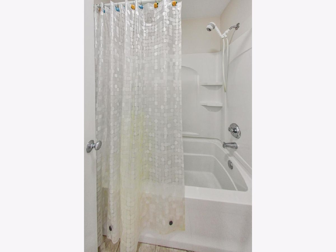
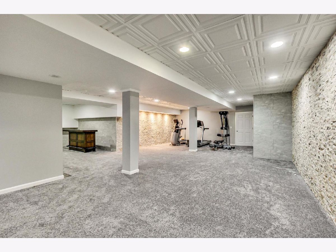
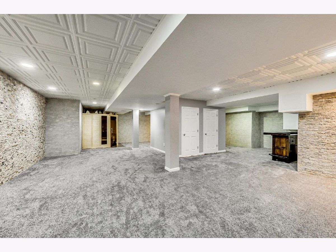
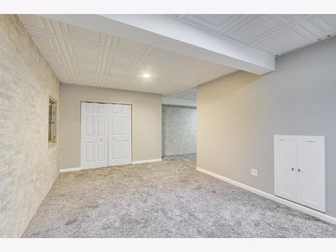
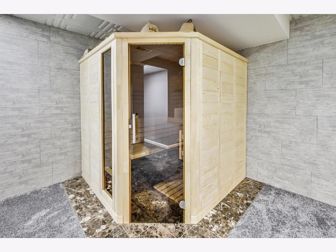
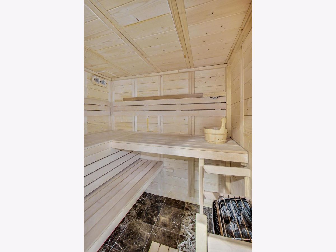
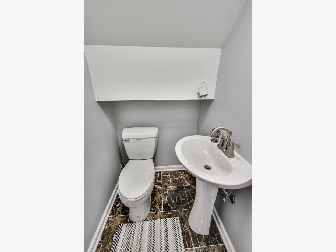
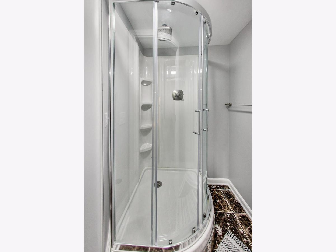
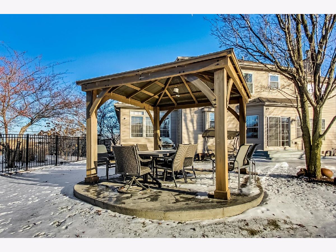
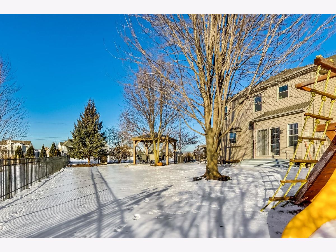
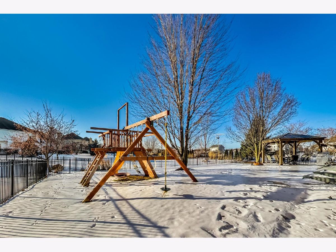
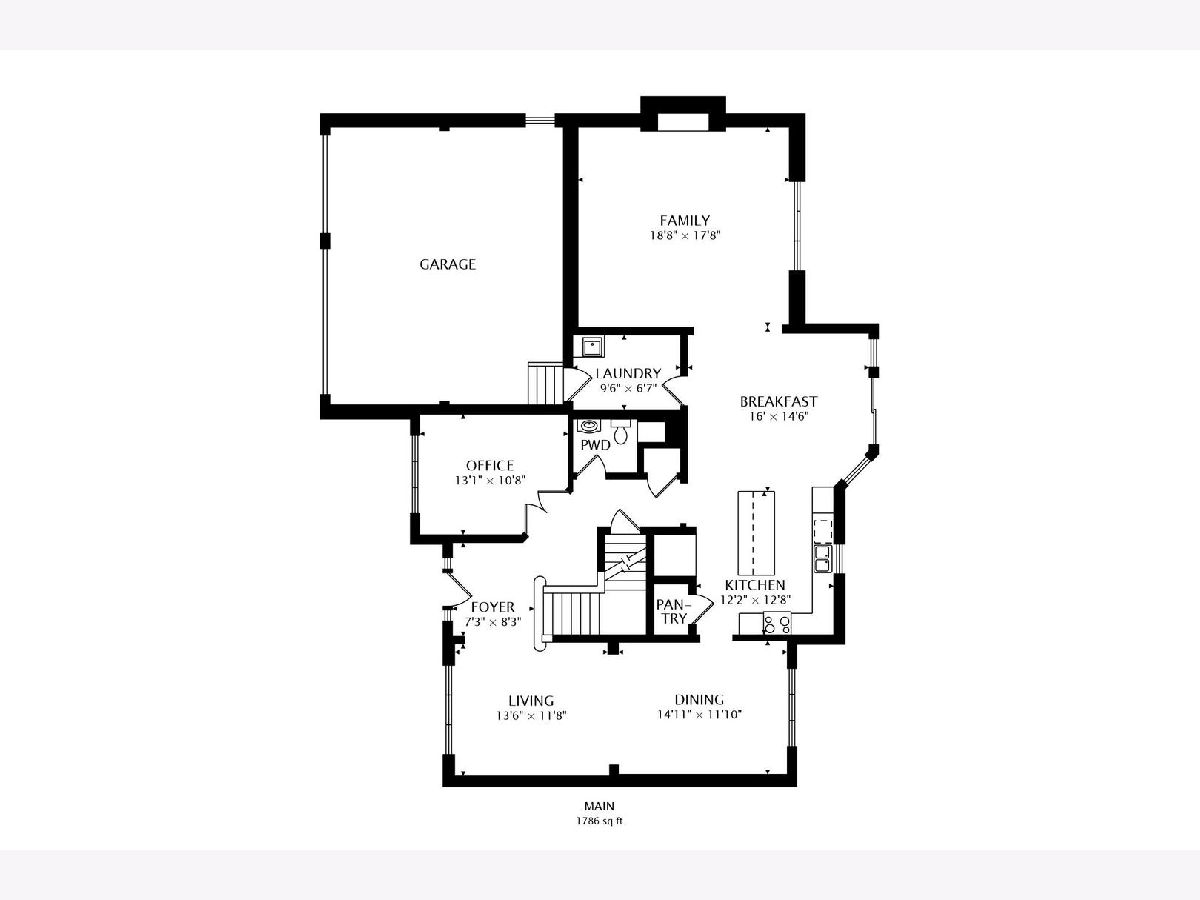
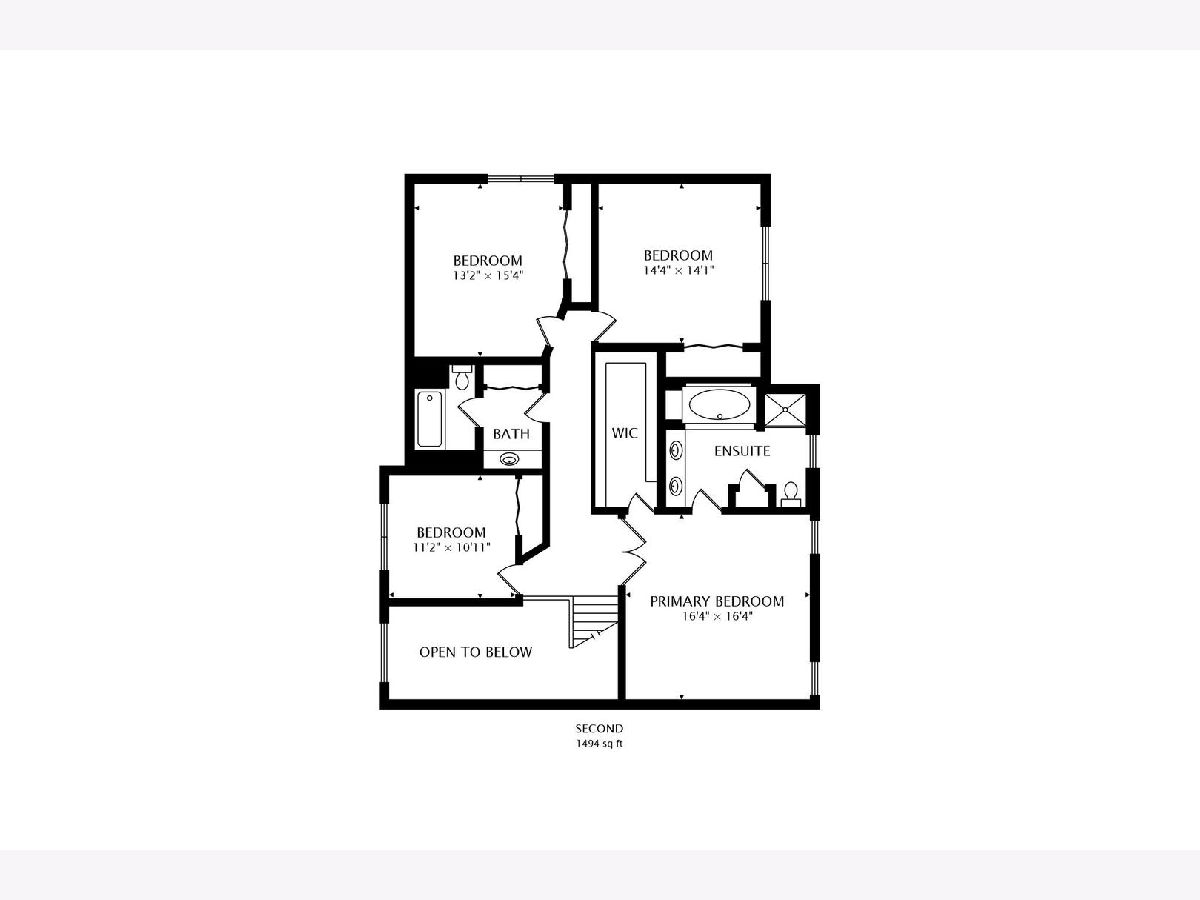
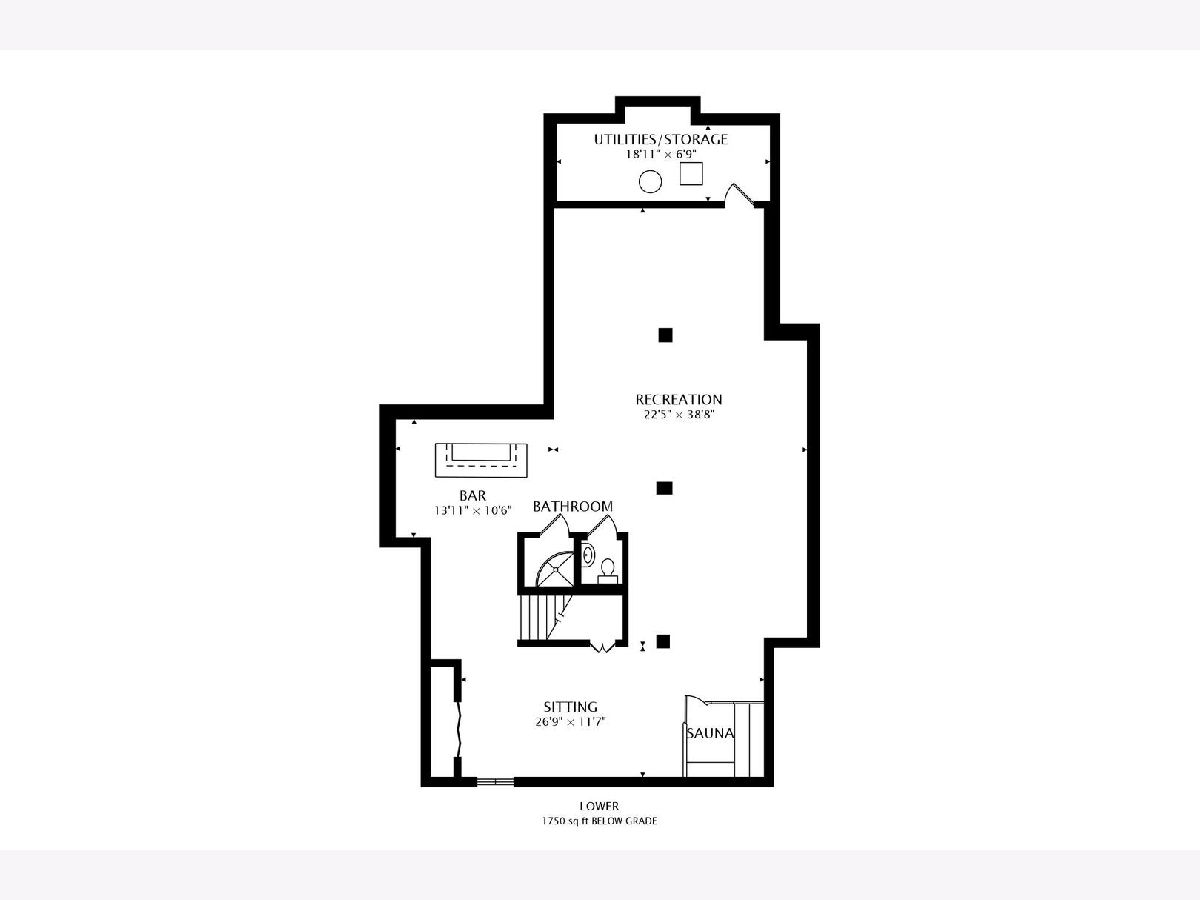
Room Specifics
Total Bedrooms: 4
Bedrooms Above Ground: 4
Bedrooms Below Ground: 0
Dimensions: —
Floor Type: —
Dimensions: —
Floor Type: —
Dimensions: —
Floor Type: —
Full Bathrooms: 4
Bathroom Amenities: Whirlpool,Separate Shower,Double Sink
Bathroom in Basement: 1
Rooms: —
Basement Description: Unfinished
Other Specifics
| 3 | |
| — | |
| Asphalt | |
| — | |
| — | |
| 75X125X105X95X42.43 | |
| — | |
| — | |
| — | |
| — | |
| Not in DB | |
| — | |
| — | |
| — | |
| — |
Tax History
| Year | Property Taxes |
|---|---|
| 2016 | $10,027 |
| 2022 | $11,430 |
Contact Agent
Nearby Similar Homes
Nearby Sold Comparables
Contact Agent
Listing Provided By
Xhomes Realty Inc






