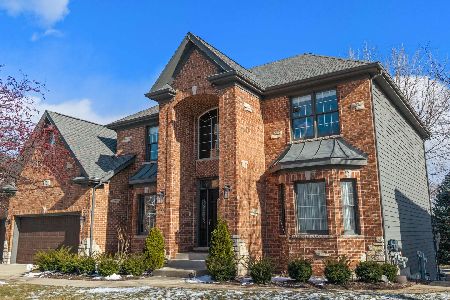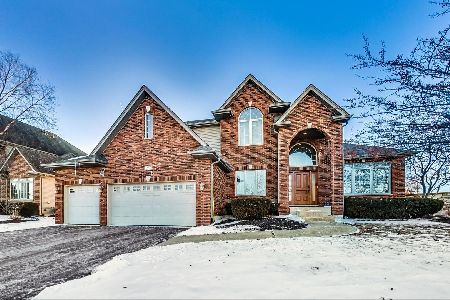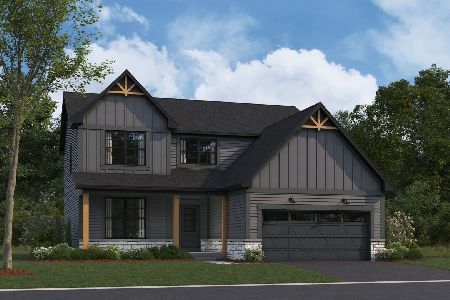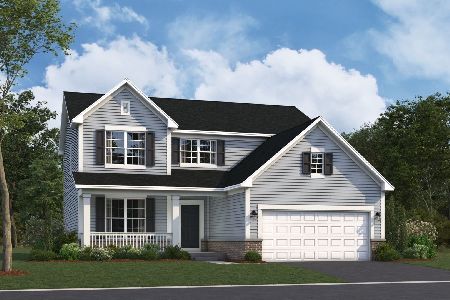12708 Shenandoah Trail, Plainfield, Illinois 60585
$415,000
|
Sold
|
|
| Status: | Closed |
| Sqft: | 3,265 |
| Cost/Sqft: | $130 |
| Beds: | 4 |
| Baths: | 4 |
| Year Built: | 2008 |
| Property Taxes: | $10,837 |
| Days On Market: | 2775 |
| Lot Size: | 0,24 |
Description
ELEGANT and CUSTOM home for the very picky buyer. Better than any model home on the market. Entertainment size living room & dining room with tray ceilings, wainscoting! Gourmet kitchen with STAINLESS appliances, granite counters, tons of cabinets and oversized eating space! HARDWOOD Floors!Family room has STONE Fireplace and plenty of room for the largest of furniture! Luxury master bedroom suite! All bedrooms are nice sized with great closet space. Jack & Jill Bath! DESIGNER colors throughout home! CROWN molding, oversize TRIM, ARCHITECTURAL details throughout! Professionally landscaped yard! Patio! Pergula! Full Basement! Walking path nearby!
Property Specifics
| Single Family | |
| — | |
| Traditional | |
| 2008 | |
| Full | |
| — | |
| No | |
| 0.24 |
| Will | |
| Shenandoah | |
| 265 / Annual | |
| None | |
| Public | |
| Public Sewer | |
| 10029992 | |
| 0701312010450000 |
Nearby Schools
| NAME: | DISTRICT: | DISTANCE: | |
|---|---|---|---|
|
Grade School
Eagle Pointe Elementary School |
202 | — | |
|
Middle School
Heritage Grove Middle School |
202 | Not in DB | |
|
High School
Plainfield North High School |
202 | Not in DB | |
Property History
| DATE: | EVENT: | PRICE: | SOURCE: |
|---|---|---|---|
| 14 Sep, 2018 | Sold | $415,000 | MRED MLS |
| 16 Aug, 2018 | Under contract | $425,000 | MRED MLS |
| — | Last price change | $434,900 | MRED MLS |
| 25 Jul, 2018 | Listed for sale | $434,900 | MRED MLS |
Room Specifics
Total Bedrooms: 4
Bedrooms Above Ground: 4
Bedrooms Below Ground: 0
Dimensions: —
Floor Type: Carpet
Dimensions: —
Floor Type: Carpet
Dimensions: —
Floor Type: Carpet
Full Bathrooms: 4
Bathroom Amenities: Whirlpool,Separate Shower,Double Sink
Bathroom in Basement: 0
Rooms: Den,Eating Area
Basement Description: Unfinished
Other Specifics
| 3 | |
| Concrete Perimeter | |
| Asphalt | |
| Patio, Storms/Screens | |
| Landscaped | |
| 80X130 | |
| — | |
| Full | |
| Vaulted/Cathedral Ceilings, Hardwood Floors, First Floor Laundry | |
| Double Oven, Microwave, Dishwasher, Disposal | |
| Not in DB | |
| Sidewalks, Street Lights, Street Paved | |
| — | |
| — | |
| Wood Burning, Gas Starter |
Tax History
| Year | Property Taxes |
|---|---|
| 2018 | $10,837 |
Contact Agent
Nearby Similar Homes
Nearby Sold Comparables
Contact Agent
Listing Provided By
RE/MAX Professionals Select












