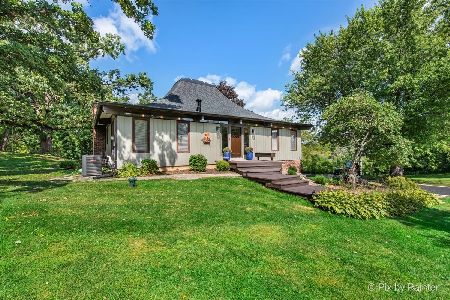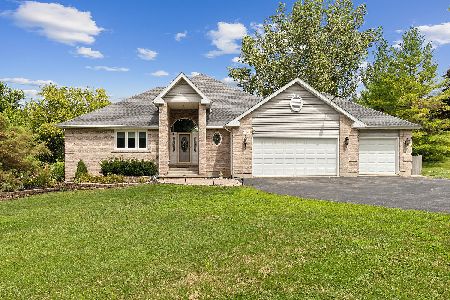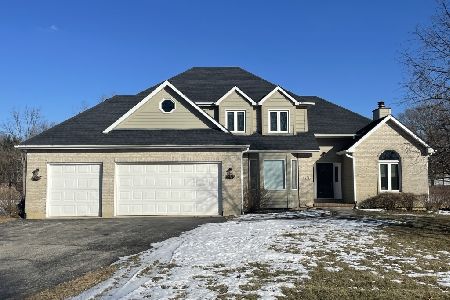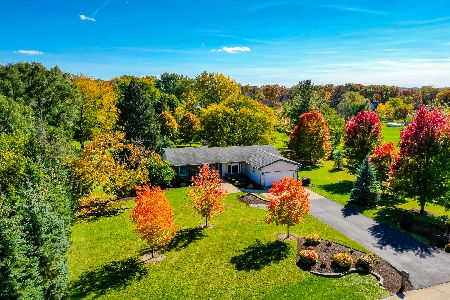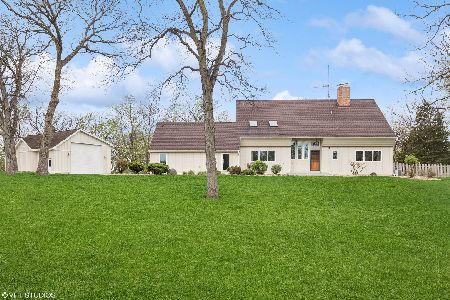12704 Hillview Drive, Huntley, Illinois 60142
$399,000
|
Sold
|
|
| Status: | Closed |
| Sqft: | 3,500 |
| Cost/Sqft: | $120 |
| Beds: | 3 |
| Baths: | 4 |
| Year Built: | 1998 |
| Property Taxes: | $6,830 |
| Days On Market: | 3086 |
| Lot Size: | 1,51 |
Description
BACK ON MARKET! BUYER LOST FINANCING A MUST SEE, PRICED TO SELL...Beautiful custom home in a very desirable subdivision of Huntley. As you enter the home you will be greeted by vaulted ceilings, skylights with a stunning view of the 1.5 wooded acres. The house features 3 split bedrooms, 3 and a half bathrooms, walk-in closet in master bedroom, master bath with dual sink, large shower with a separate spa corner tub and closets throughout the house along with a 3.5 car garage. The gorgeous open floor plan includes a stunning lower level walk-out perfect for entertaining. This lovely community offers a lake with fishing and boating, park, and sits adjacent to a forest preserve with ponds, streams, walking paths, cross country skiing and horse trails.
Property Specifics
| Single Family | |
| — | |
| Contemporary | |
| 1998 | |
| Full,Walkout | |
| — | |
| No | |
| 1.51 |
| Mc Henry | |
| Colleens Cote | |
| 100 / Annual | |
| Lake Rights,Other | |
| Private Well | |
| Septic-Private | |
| 09676307 | |
| 1805177011 |
Nearby Schools
| NAME: | DISTRICT: | DISTANCE: | |
|---|---|---|---|
|
Grade School
Leggee Elementary School |
158 | — | |
|
Middle School
Marlowe Middle School |
158 | Not in DB | |
|
High School
Huntley High School |
158 | Not in DB | |
Property History
| DATE: | EVENT: | PRICE: | SOURCE: |
|---|---|---|---|
| 25 May, 2018 | Sold | $399,000 | MRED MLS |
| 24 Apr, 2018 | Under contract | $419,000 | MRED MLS |
| — | Last price change | $429,000 | MRED MLS |
| 30 Jun, 2017 | Listed for sale | $429,000 | MRED MLS |
| 19 Sep, 2024 | Sold | $590,000 | MRED MLS |
| 22 Aug, 2024 | Under contract | $598,900 | MRED MLS |
| 11 Aug, 2024 | Listed for sale | $598,900 | MRED MLS |
Room Specifics
Total Bedrooms: 3
Bedrooms Above Ground: 3
Bedrooms Below Ground: 0
Dimensions: —
Floor Type: Carpet
Dimensions: —
Floor Type: Carpet
Full Bathrooms: 4
Bathroom Amenities: Whirlpool,Separate Shower,Double Sink
Bathroom in Basement: 1
Rooms: Great Room,Mud Room
Basement Description: Partially Finished,Exterior Access
Other Specifics
| 3.5 | |
| Concrete Perimeter | |
| Asphalt | |
| Deck | |
| Wooded | |
| 160X400 | |
| — | |
| Full | |
| Vaulted/Cathedral Ceilings, Skylight(s), Bar-Wet, Hardwood Floors, First Floor Bedroom | |
| Range, Microwave, Dishwasher, Refrigerator, Bar Fridge, Washer, Dryer | |
| Not in DB | |
| Pool, Tennis Courts, Horse-Riding Trails, Dock, Water Rights | |
| — | |
| — | |
| Wood Burning, Gas Log, Gas Starter |
Tax History
| Year | Property Taxes |
|---|---|
| 2018 | $6,830 |
| 2024 | $11,330 |
Contact Agent
Nearby Similar Homes
Nearby Sold Comparables
Contact Agent
Listing Provided By
Prello Realty, Inc.

