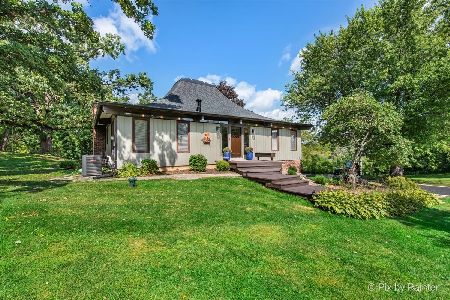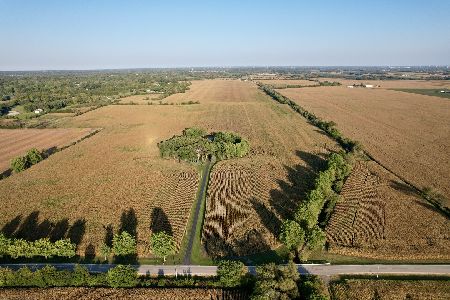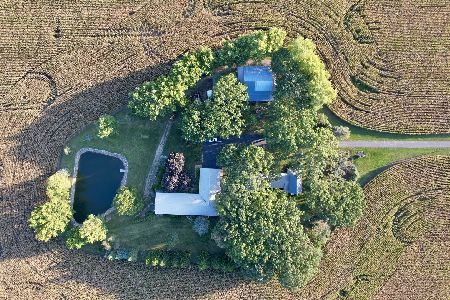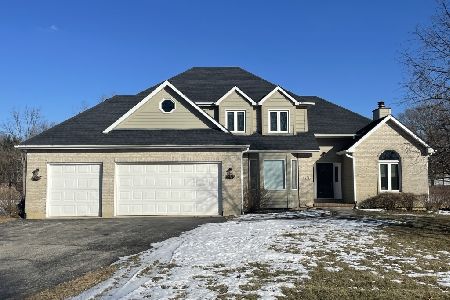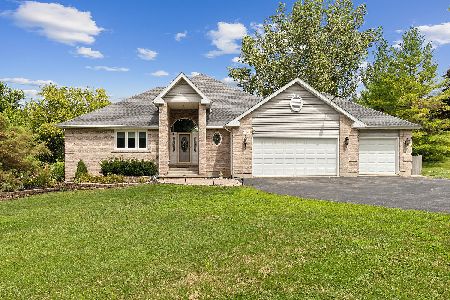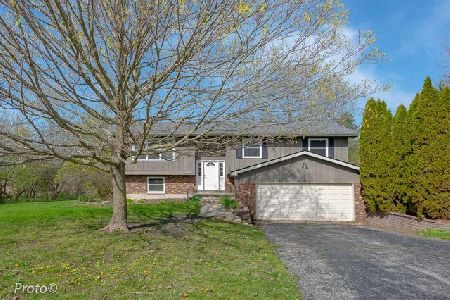6414 Ridgeview Drive, Huntley, Illinois 60142
$355,000
|
Sold
|
|
| Status: | Closed |
| Sqft: | 4,103 |
| Cost/Sqft: | $89 |
| Beds: | 5 |
| Baths: | 4 |
| Year Built: | 1994 |
| Property Taxes: | $8,656 |
| Days On Market: | 3577 |
| Lot Size: | 1,37 |
Description
Staged beauty! 1.37 acres! Total 4103 sq ft! Loaded with new Hardwood flooring, new custom kitchen includes granite,SS appliances, lighting and tile plus large island.Formal dining, crown molding.Large 1st floor bonus room w/slider to deck. Master suite,double granite vanity, custom shower! Vaulted FR w/FP & atrium windows, new HVAC and roof! Finished english basement with office/bedroom plus half bath.
Property Specifics
| Single Family | |
| — | |
| Contemporary | |
| 1994 | |
| Full,English | |
| 2 STORY | |
| No | |
| 1.37 |
| Mc Henry | |
| Colleens Cote | |
| 100 / Annual | |
| Other | |
| Private Well | |
| Septic-Private | |
| 09148524 | |
| 1805177010 |
Nearby Schools
| NAME: | DISTRICT: | DISTANCE: | |
|---|---|---|---|
|
Grade School
Leggee Elementary School |
158 | — | |
|
Middle School
Marlowe Middle School |
158 | Not in DB | |
|
High School
Huntley High School |
158 | Not in DB | |
Property History
| DATE: | EVENT: | PRICE: | SOURCE: |
|---|---|---|---|
| 16 Nov, 2015 | Sold | $170,300 | MRED MLS |
| 8 Sep, 2015 | Under contract | $180,000 | MRED MLS |
| — | Last price change | $215,300 | MRED MLS |
| 14 Apr, 2015 | Listed for sale | $238,500 | MRED MLS |
| 4 May, 2016 | Sold | $355,000 | MRED MLS |
| 24 Mar, 2016 | Under contract | $364,900 | MRED MLS |
| — | Last price change | $379,900 | MRED MLS |
| 25 Feb, 2016 | Listed for sale | $379,900 | MRED MLS |
| 17 Jun, 2022 | Sold | $465,000 | MRED MLS |
| 29 May, 2022 | Under contract | $479,000 | MRED MLS |
| 19 May, 2022 | Listed for sale | $479,000 | MRED MLS |
Room Specifics
Total Bedrooms: 5
Bedrooms Above Ground: 5
Bedrooms Below Ground: 0
Dimensions: —
Floor Type: Carpet
Dimensions: —
Floor Type: Carpet
Dimensions: —
Floor Type: Carpet
Dimensions: —
Floor Type: —
Full Bathrooms: 4
Bathroom Amenities: Whirlpool,Separate Shower,Double Sink
Bathroom in Basement: 1
Rooms: Bedroom 5,Den,Game Room,Recreation Room
Basement Description: Finished
Other Specifics
| 3 | |
| Concrete Perimeter | |
| Asphalt | |
| Deck, Patio | |
| Corner Lot | |
| 218 X 275 | |
| Unfinished | |
| Full | |
| Vaulted/Cathedral Ceilings, Skylight(s), Hardwood Floors, First Floor Bedroom, In-Law Arrangement, First Floor Laundry | |
| — | |
| Not in DB | |
| Water Rights, Street Paved | |
| — | |
| — | |
| Wood Burning |
Tax History
| Year | Property Taxes |
|---|---|
| 2015 | $8,420 |
| 2016 | $8,656 |
| 2022 | $8,438 |
Contact Agent
Nearby Similar Homes
Nearby Sold Comparables
Contact Agent
Listing Provided By
RE/MAX Showcase

