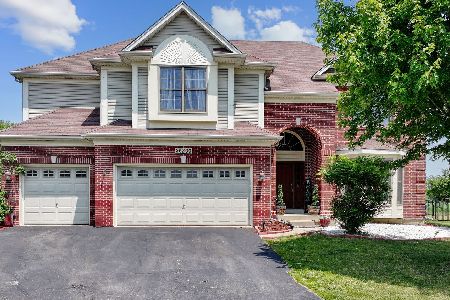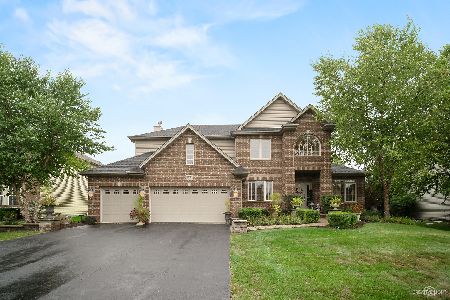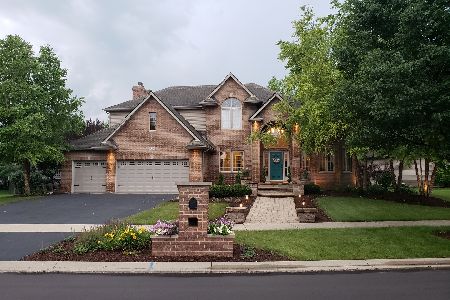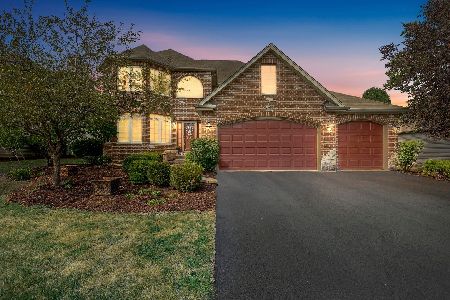12708 Hawks Bill Lane, Plainfield, Illinois 60585
$495,000
|
Sold
|
|
| Status: | Closed |
| Sqft: | 3,600 |
| Cost/Sqft: | $139 |
| Beds: | 5 |
| Baths: | 5 |
| Year Built: | 2005 |
| Property Taxes: | $11,444 |
| Days On Market: | 2503 |
| Lot Size: | 0,30 |
Description
Beautiful Executive Home with all the bells & whistles! Gleaming hardwood floors in the foyer, kitchen, eat-in area and family room. 2 Story Foyer, 1st floor Office, Formal Dining Room, 2 Story Family Room with tons of windows, stone fireplace that opens to large kitchen area with loads of cabinets, granite counters, walk-in pantry, center island, desk area and butler station for Dining Room. Also, a first floor bedroom- perfect for nanny or in law arrangement. Master Suite offers tray ceilings, luxury bath and walk-in closet. Large secondary bedrooms with a jack-n-jill bath & private bath. Finished basement has a beautiful bar area, rec area, exercise area and a huge theater room-perfect for entertaining. Enjoy your summer in the gorgeous backyard-professionally landscaped, pergola, fire pit and brick paver patio. Bring your fussiest buyer because this will not disappoint!!!
Property Specifics
| Single Family | |
| — | |
| — | |
| 2005 | |
| Full | |
| — | |
| No | |
| 0.3 |
| Will | |
| Shenandoah | |
| 265 / Annual | |
| Insurance | |
| Lake Michigan | |
| Public Sewer | |
| 10354226 | |
| 0701312030120000 |
Nearby Schools
| NAME: | DISTRICT: | DISTANCE: | |
|---|---|---|---|
|
Grade School
Eagle Pointe Elementary School |
202 | — | |
|
Middle School
Heritage Grove Middle School |
202 | Not in DB | |
|
High School
Plainfield North High School |
202 | Not in DB | |
Property History
| DATE: | EVENT: | PRICE: | SOURCE: |
|---|---|---|---|
| 5 Jun, 2019 | Sold | $495,000 | MRED MLS |
| 25 Apr, 2019 | Under contract | $499,900 | MRED MLS |
| 24 Apr, 2019 | Listed for sale | $499,900 | MRED MLS |
Room Specifics
Total Bedrooms: 5
Bedrooms Above Ground: 5
Bedrooms Below Ground: 0
Dimensions: —
Floor Type: Carpet
Dimensions: —
Floor Type: Carpet
Dimensions: —
Floor Type: Carpet
Dimensions: —
Floor Type: —
Full Bathrooms: 5
Bathroom Amenities: Whirlpool,Separate Shower,Double Sink
Bathroom in Basement: 1
Rooms: Bedroom 5,Eating Area,Den,Recreation Room,Exercise Room,Theatre Room,Foyer
Basement Description: Finished
Other Specifics
| 3 | |
| Concrete Perimeter | |
| Concrete | |
| Brick Paver Patio, Fire Pit | |
| Fenced Yard,Landscaped | |
| 112X125 | |
| — | |
| Full | |
| Vaulted/Cathedral Ceilings, Bar-Dry, Hardwood Floors, First Floor Bedroom, In-Law Arrangement | |
| Microwave, Dishwasher, Refrigerator, Washer, Dryer, Disposal, Stainless Steel Appliance(s), Cooktop, Built-In Oven | |
| Not in DB | |
| — | |
| — | |
| — | |
| Wood Burning, Gas Log, Gas Starter |
Tax History
| Year | Property Taxes |
|---|---|
| 2019 | $11,444 |
Contact Agent
Nearby Similar Homes
Nearby Sold Comparables
Contact Agent
Listing Provided By
RE/MAX Professionals Select












