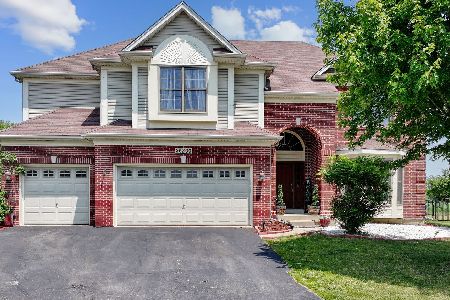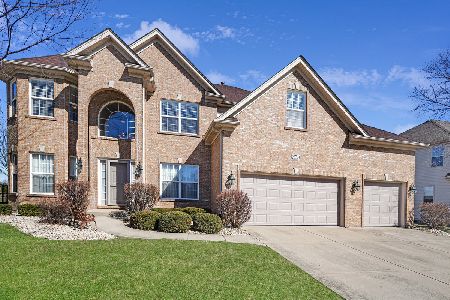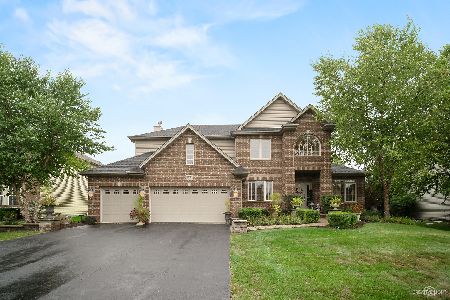25800 Meadowland Circle, Plainfield, Illinois 60585
$388,000
|
Sold
|
|
| Status: | Closed |
| Sqft: | 3,300 |
| Cost/Sqft: | $120 |
| Beds: | 4 |
| Baths: | 3 |
| Year Built: | 2006 |
| Property Taxes: | $11,059 |
| Days On Market: | 2013 |
| Lot Size: | 0,23 |
Description
Ready to move in and enjoy this beautiful home. The only Builder's Model by Century Custom Homes in this spacious 3300 SF house in the prestigious Shenandoah Subdivision. 4 bedroom, 2.1 bathrooms, 3 car attached garage w epoxy flooring. Enjoy the large gourmet kitchen with Island, maple wood cabinet, walk in pantry, and eating area that leads to oversized brick paver patio w built in fire pit and professional landscaping, perfect for outdoor entertaining. Hardwood floors throughout main level. Family room with custom fireplace, two story foyer w custom oak stairs and open floor plan with a detail of archways making the home feel light bright and airy throughout. 1st floor office with double doors. White trim, crown molding and wainscot thru main level. Large master suite offers sitting area with luxury bath & huge closet. Full unfinished basement with 9ft ceiling and a spacious 1676 sq. ft ready to be finished. This is a great price for this quality home! Plainfield North HS, close to shopping, restaurants and great commute!
Property Specifics
| Single Family | |
| — | |
| — | |
| 2006 | |
| Full | |
| — | |
| No | |
| 0.23 |
| Will | |
| Shenandoah | |
| 265 / Annual | |
| Insurance | |
| Lake Michigan | |
| Public Sewer | |
| 10830064 | |
| 7013120102700000 |
Nearby Schools
| NAME: | DISTRICT: | DISTANCE: | |
|---|---|---|---|
|
Grade School
Eagle Pointe Elementary School |
202 | — | |
|
Middle School
Heritage Grove Middle School |
202 | Not in DB | |
|
High School
Plainfield North High School |
202 | Not in DB | |
Property History
| DATE: | EVENT: | PRICE: | SOURCE: |
|---|---|---|---|
| 30 Sep, 2020 | Sold | $388,000 | MRED MLS |
| 26 Aug, 2020 | Under contract | $395,000 | MRED MLS |
| 25 Aug, 2020 | Listed for sale | $395,000 | MRED MLS |
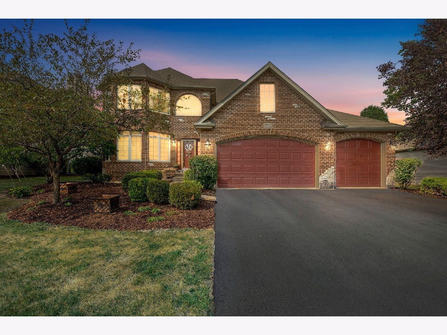
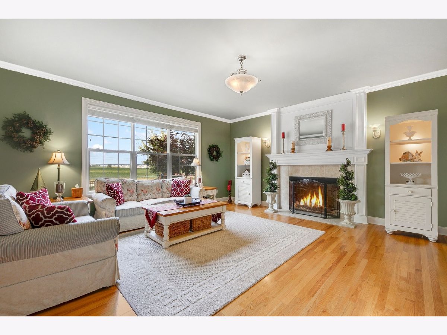
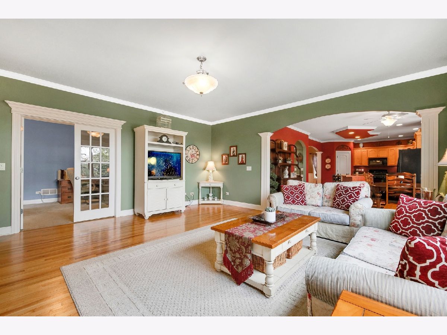
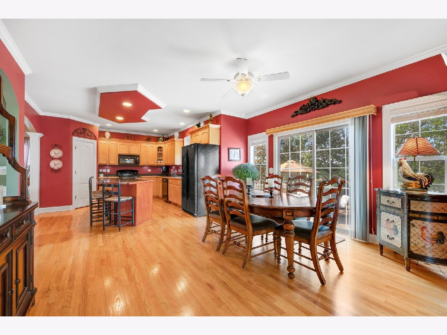
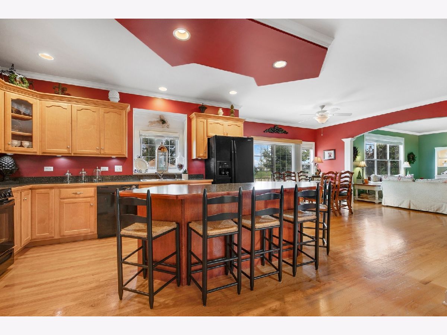
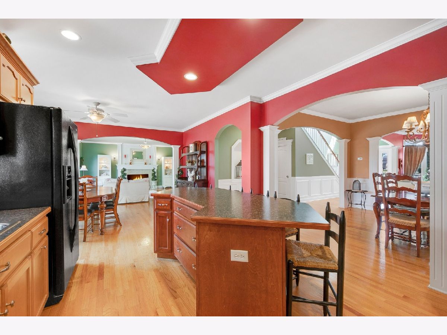
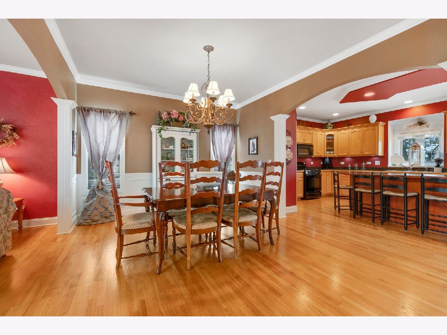
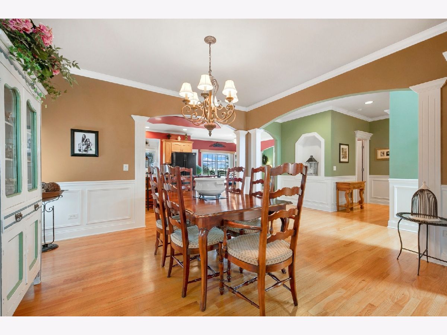
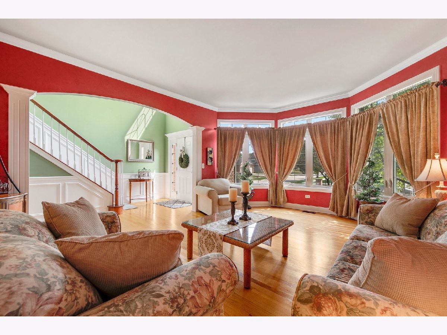
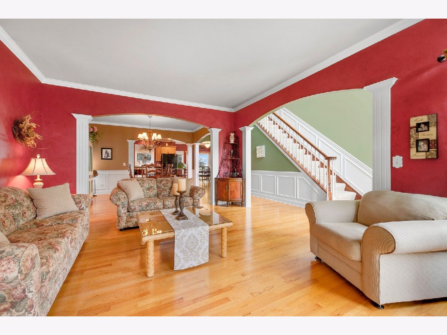
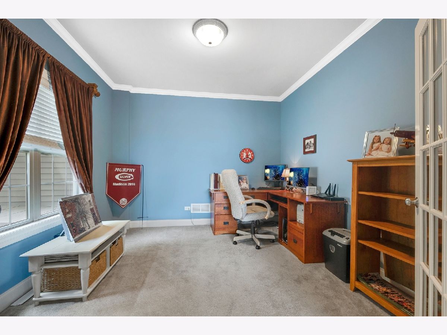
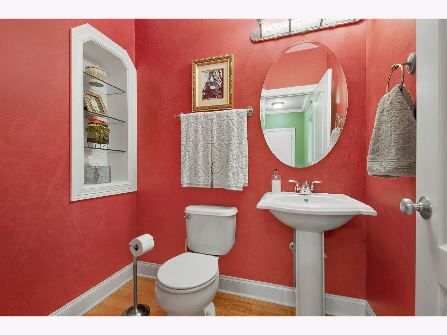
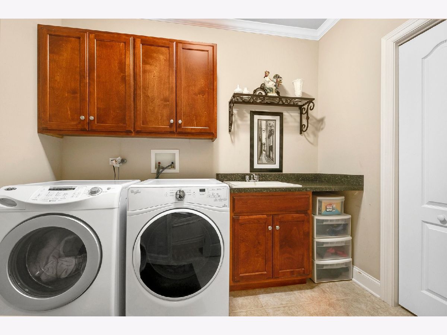
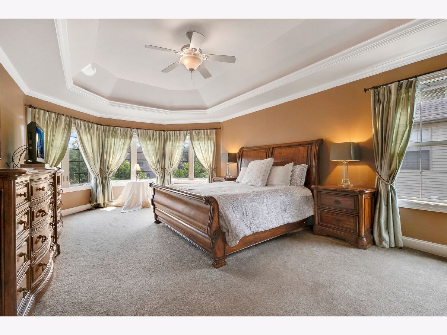
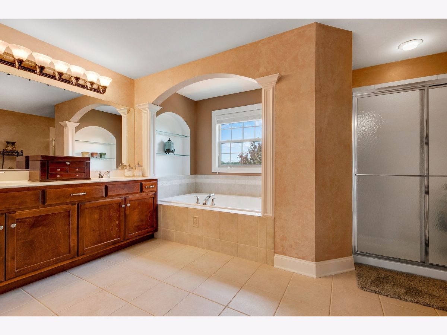
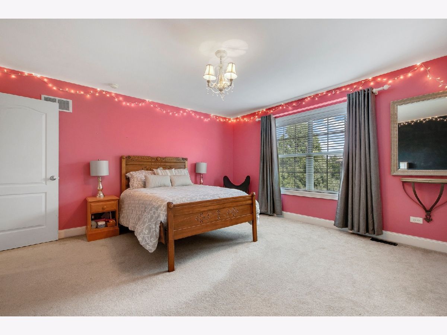
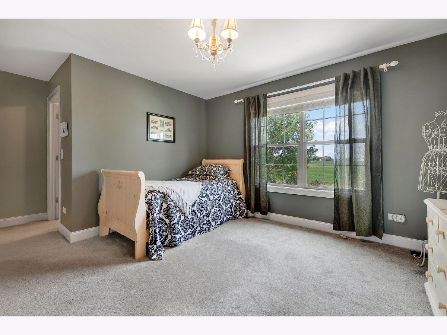
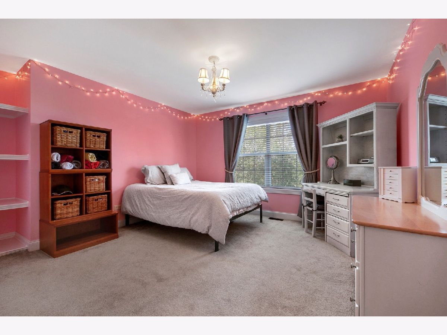
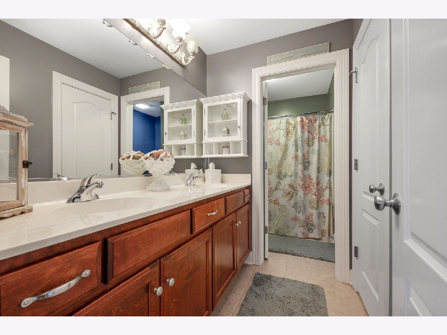
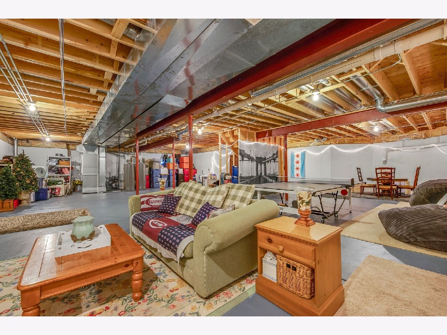
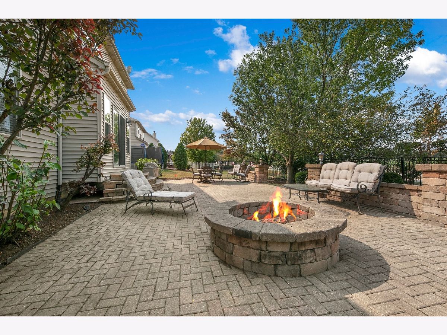
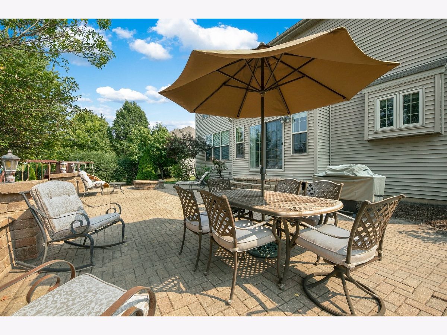
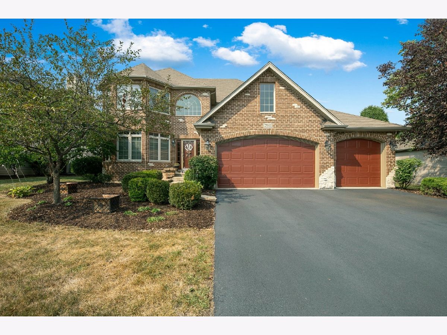
Room Specifics
Total Bedrooms: 4
Bedrooms Above Ground: 4
Bedrooms Below Ground: 0
Dimensions: —
Floor Type: Carpet
Dimensions: —
Floor Type: Carpet
Dimensions: —
Floor Type: Carpet
Full Bathrooms: 3
Bathroom Amenities: Whirlpool,Double Sink
Bathroom in Basement: 0
Rooms: Den,Eating Area
Basement Description: Unfinished
Other Specifics
| 3 | |
| Concrete Perimeter | |
| Asphalt | |
| Brick Paver Patio | |
| — | |
| 82 X 133 | |
| — | |
| Full | |
| Vaulted/Cathedral Ceilings, Hardwood Floors, First Floor Laundry | |
| Range, Microwave, Dishwasher | |
| Not in DB | |
| Park, Lake, Curbs, Sidewalks, Street Lights, Street Paved | |
| — | |
| — | |
| Wood Burning, Gas Log, Gas Starter |
Tax History
| Year | Property Taxes |
|---|---|
| 2020 | $11,059 |
Contact Agent
Nearby Similar Homes
Nearby Sold Comparables
Contact Agent
Listing Provided By
Coldwell Banker Realty





