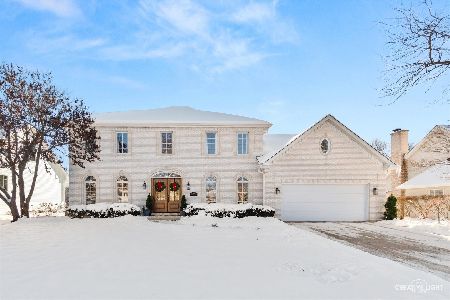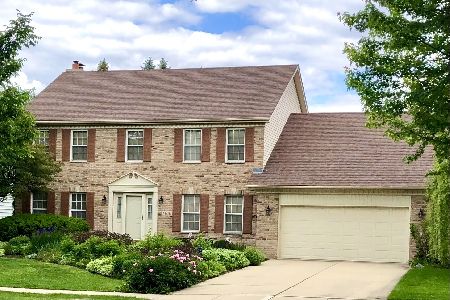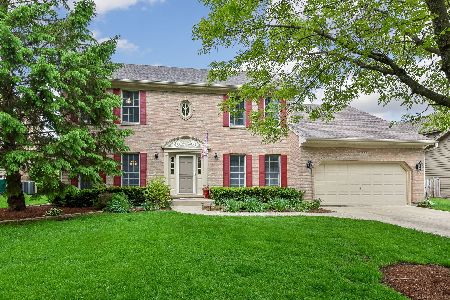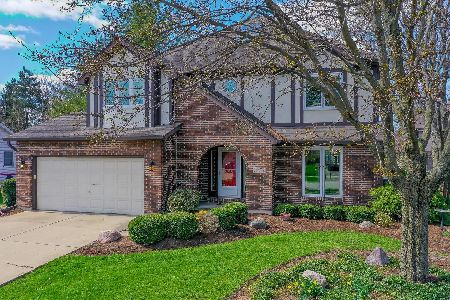1271 Averill Drive, Batavia, Illinois 60510
$340,000
|
Sold
|
|
| Status: | Closed |
| Sqft: | 3,025 |
| Cost/Sqft: | $115 |
| Beds: | 4 |
| Baths: | 3 |
| Year Built: | 1989 |
| Property Taxes: | $9,371 |
| Days On Market: | 4349 |
| Lot Size: | 0,22 |
Description
3025-SF OF CUSTOM SOLID CONSTRUCTION & VERY SPACIOUS RMS~NEWER KITCH: SS APPLS,GRANITE,BUTLERS PNTRY/BAR, COZY BAYED EATING RM OPENS TO FAM RM W/LOVELY ARCHED BRICK FP~BIG MASTR: VOLUME CLG ADJ NEWER LUX BATH W/DRAMATIC CATHEDRAL CLG,SKYLIGHTS,SEP SHWR,DBL VANS,HIS-HERS WICS +3 LRGE BD~LAUNDRY 1ST~6 PANEL DRS/UPGRADED OAK STAIRCASE/CROWN T/O~ZONED HVAC~ARCHITECT DESIGNED GORGEOUS LANDSCAPE/PAVERS~NEAR SCHOOLS/PARKS!
Property Specifics
| Single Family | |
| — | |
| Traditional | |
| 1989 | |
| Full | |
| CUSTOM | |
| No | |
| 0.22 |
| Kane | |
| Harvell Farms | |
| 0 / Not Applicable | |
| None | |
| Public | |
| Public Sewer | |
| 08521653 | |
| 1228251002 |
Nearby Schools
| NAME: | DISTRICT: | DISTANCE: | |
|---|---|---|---|
|
Grade School
Alice Gustafson Elementary Schoo |
101 | — | |
|
Middle School
Sam Rotolo Middle School Of Bat |
101 | Not in DB | |
|
High School
Batavia Sr High School |
101 | Not in DB | |
Property History
| DATE: | EVENT: | PRICE: | SOURCE: |
|---|---|---|---|
| 21 Aug, 2009 | Sold | $322,000 | MRED MLS |
| 15 Jul, 2009 | Under contract | $339,000 | MRED MLS |
| — | Last price change | $346,900 | MRED MLS |
| 26 May, 2009 | Listed for sale | $346,900 | MRED MLS |
| 18 Apr, 2014 | Sold | $340,000 | MRED MLS |
| 4 Mar, 2014 | Under contract | $348,800 | MRED MLS |
| — | Last price change | $350,000 | MRED MLS |
| 22 Jan, 2014 | Listed for sale | $350,000 | MRED MLS |
Room Specifics
Total Bedrooms: 4
Bedrooms Above Ground: 4
Bedrooms Below Ground: 0
Dimensions: —
Floor Type: Carpet
Dimensions: —
Floor Type: Carpet
Dimensions: —
Floor Type: Carpet
Full Bathrooms: 3
Bathroom Amenities: Separate Shower,Double Sink,Soaking Tub
Bathroom in Basement: 0
Rooms: Eating Area,Foyer
Basement Description: Unfinished
Other Specifics
| 2 | |
| Concrete Perimeter | |
| Concrete | |
| Deck, Porch, Storms/Screens | |
| Landscaped | |
| 120 X 80 | |
| — | |
| Full | |
| Vaulted/Cathedral Ceilings, Skylight(s), Bar-Dry, First Floor Laundry | |
| Range, Microwave, Dishwasher, Refrigerator, Washer, Dryer, Disposal, Stainless Steel Appliance(s) | |
| Not in DB | |
| Sidewalks, Street Lights, Street Paved | |
| — | |
| — | |
| Wood Burning, Gas Log, Gas Starter |
Tax History
| Year | Property Taxes |
|---|---|
| 2009 | $9,300 |
| 2014 | $9,371 |
Contact Agent
Nearby Similar Homes
Nearby Sold Comparables
Contact Agent
Listing Provided By
RE/MAX Excels








