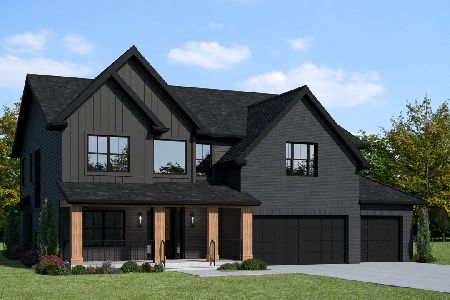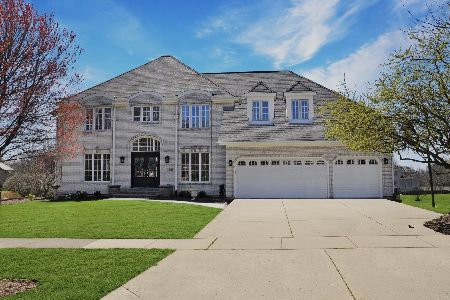1271 Hamilton Lane, Naperville, Illinois 60540
$850,000
|
Sold
|
|
| Status: | Closed |
| Sqft: | 5,700 |
| Cost/Sqft: | $153 |
| Beds: | 4 |
| Baths: | 5 |
| Year Built: | 1994 |
| Property Taxes: | $15,643 |
| Days On Market: | 2515 |
| Lot Size: | 0,52 |
Description
Enjoy a "park like" setting for this spectacular "Hobson Meadows" minutes from everything in north-central Naperville-including top rated District 203 Schools! Rare full finished walk-out basement combined with the upper floors offers approx. 5700+ SF of style, class & comfort! "Jaw Dropping" foyer, lofted LR & DR, fabulous newer high-end kitchen open to the circular breakfast room w/panoramic views! Walls of windows in 2 story FR w/an amazing stacked stone gas FP. The 1st FLR MBR suite opens to the newer luxurious bath & a Huge WIC "room" to die for! The dark tones wood floors, stunning light fixtures & the grand sweeping staircase compliment the first class decor. You will love the 1st FLR LDY/Mudroom & the private "work from home study. Upstairs are 3 exceptional BRS (one ensuite & the other 2 sharing the updated Jack/Jill Bath) 4.1 baths in all. The fin. W/O bsmt adds another living dimension! Rec/game areas, media space, full kitchen, possible 5th BR. 1/2 acre, 3 car garage. WOW!
Property Specifics
| Single Family | |
| — | |
| — | |
| 1994 | |
| Full,Walkout | |
| CUSTOM | |
| No | |
| 0.52 |
| Du Page | |
| Hobson Meadows | |
| 400 / Annual | |
| None | |
| Lake Michigan | |
| Public Sewer | |
| 10258960 | |
| 0828107005 |
Nearby Schools
| NAME: | DISTRICT: | DISTANCE: | |
|---|---|---|---|
|
Grade School
Meadow Glens Elementary School |
203 | — | |
|
Middle School
Kennedy Junior High School |
203 | Not in DB | |
|
High School
Naperville North High School |
203 | Not in DB | |
Property History
| DATE: | EVENT: | PRICE: | SOURCE: |
|---|---|---|---|
| 2 Jul, 2015 | Sold | $750,000 | MRED MLS |
| 19 May, 2015 | Under contract | $780,000 | MRED MLS |
| 1 May, 2015 | Listed for sale | $780,000 | MRED MLS |
| 11 Apr, 2019 | Sold | $850,000 | MRED MLS |
| 9 Feb, 2019 | Under contract | $870,000 | MRED MLS |
| 28 Jan, 2019 | Listed for sale | $870,000 | MRED MLS |
Room Specifics
Total Bedrooms: 4
Bedrooms Above Ground: 4
Bedrooms Below Ground: 0
Dimensions: —
Floor Type: Carpet
Dimensions: —
Floor Type: Carpet
Dimensions: —
Floor Type: Carpet
Full Bathrooms: 5
Bathroom Amenities: Separate Shower,Double Sink,Soaking Tub
Bathroom in Basement: 1
Rooms: Breakfast Room,Study,Bonus Room,Recreation Room,Game Room,Exercise Room,Media Room,Kitchen,Foyer,Walk In Closet
Basement Description: Finished,Exterior Access
Other Specifics
| 3 | |
| Concrete Perimeter | |
| Concrete | |
| Deck, Patio | |
| Landscaped,Wooded,Mature Trees | |
| 107X199X119X200 | |
| Dormer,Unfinished | |
| Full | |
| Vaulted/Cathedral Ceilings, Hardwood Floors, First Floor Bedroom, In-Law Arrangement, First Floor Full Bath, Walk-In Closet(s) | |
| Range, Microwave, Dishwasher, Refrigerator, Washer, Dryer, Disposal, Stainless Steel Appliance(s), Wine Refrigerator, Cooktop, Built-In Oven, Range Hood | |
| Not in DB | |
| — | |
| — | |
| — | |
| Wood Burning, Gas Log, Gas Starter |
Tax History
| Year | Property Taxes |
|---|---|
| 2015 | $15,902 |
| 2019 | $15,643 |
Contact Agent
Nearby Similar Homes
Nearby Sold Comparables
Contact Agent
Listing Provided By
Baird & Warner







