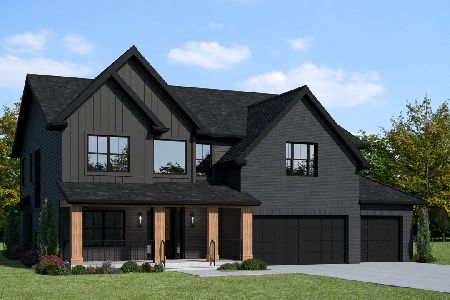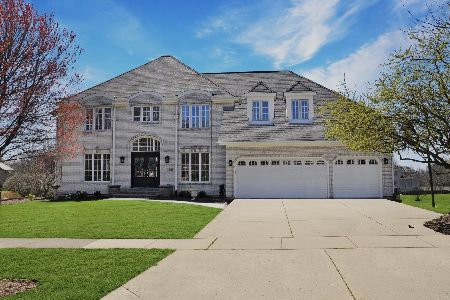1271 Hamilton Lane, Naperville, Illinois 60540
$750,000
|
Sold
|
|
| Status: | Closed |
| Sqft: | 3,727 |
| Cost/Sqft: | $209 |
| Beds: | 6 |
| Baths: | 5 |
| Year Built: | 1994 |
| Property Taxes: | $15,902 |
| Days On Market: | 3884 |
| Lot Size: | 0,00 |
Description
Stunning, updated home in North Naperville. 6,000+ sf. of finished living space. Open floorplan w/ 2 story Foyer, LR and FR. Gorgeous 1st floor Master w/ NEW, luxurious BA w/ soaking tub, separate shower. Huge W/I closet. Beautiful, NEW Kitchen w/ Breakfast Area. First floor Study, En suite and J&J BR's. W/O Basement w/ 2 BR's, BA, 2nd Kitchen In-law Suite. Across from Park and Playground. Loads of new finishes...10+
Property Specifics
| Single Family | |
| — | |
| Traditional | |
| 1994 | |
| Full,Walkout | |
| — | |
| No | |
| — |
| Du Page | |
| Hobson Meadows | |
| 300 / Annual | |
| None | |
| Public | |
| Public Sewer | |
| 08908402 | |
| 0828107005 |
Nearby Schools
| NAME: | DISTRICT: | DISTANCE: | |
|---|---|---|---|
|
Grade School
Meadow Glens Elementary School |
203 | — | |
|
Middle School
Kennedy Junior High School |
203 | Not in DB | |
|
High School
Naperville North High School |
203 | Not in DB | |
Property History
| DATE: | EVENT: | PRICE: | SOURCE: |
|---|---|---|---|
| 2 Jul, 2015 | Sold | $750,000 | MRED MLS |
| 19 May, 2015 | Under contract | $780,000 | MRED MLS |
| 1 May, 2015 | Listed for sale | $780,000 | MRED MLS |
| 11 Apr, 2019 | Sold | $850,000 | MRED MLS |
| 9 Feb, 2019 | Under contract | $870,000 | MRED MLS |
| 28 Jan, 2019 | Listed for sale | $870,000 | MRED MLS |
Room Specifics
Total Bedrooms: 6
Bedrooms Above Ground: 6
Bedrooms Below Ground: 0
Dimensions: —
Floor Type: Carpet
Dimensions: —
Floor Type: Carpet
Dimensions: —
Floor Type: Carpet
Dimensions: —
Floor Type: —
Dimensions: —
Floor Type: —
Full Bathrooms: 5
Bathroom Amenities: Whirlpool,Separate Shower,Double Sink
Bathroom in Basement: 1
Rooms: Kitchen,Bedroom 5,Bedroom 6,Breakfast Room,Foyer,Recreation Room,Study,Walk In Closet,Other Room
Basement Description: Finished,Exterior Access,Other
Other Specifics
| 3 | |
| Concrete Perimeter | |
| Concrete | |
| Deck, Patio, Storms/Screens | |
| Corner Lot,Irregular Lot,Landscaped,Park Adjacent | |
| 107 X 199 X 119 X 200 | |
| — | |
| Full | |
| Vaulted/Cathedral Ceilings, Skylight(s), Hardwood Floors, First Floor Bedroom, In-Law Arrangement, First Floor Full Bath | |
| Double Oven, Microwave, Dishwasher, Refrigerator, Bar Fridge, Disposal, Stainless Steel Appliance(s) | |
| Not in DB | |
| Sidewalks, Street Lights, Street Paved | |
| — | |
| — | |
| Wood Burning, Gas Starter |
Tax History
| Year | Property Taxes |
|---|---|
| 2015 | $15,902 |
| 2019 | $15,643 |
Contact Agent
Nearby Similar Homes
Nearby Sold Comparables
Contact Agent
Listing Provided By
@properties







