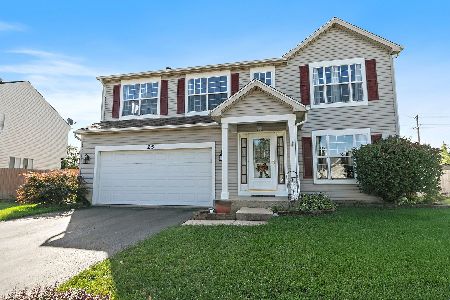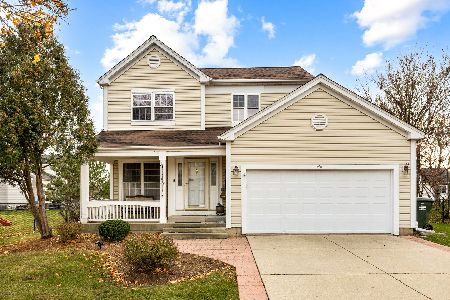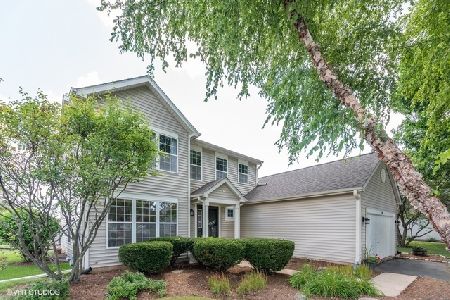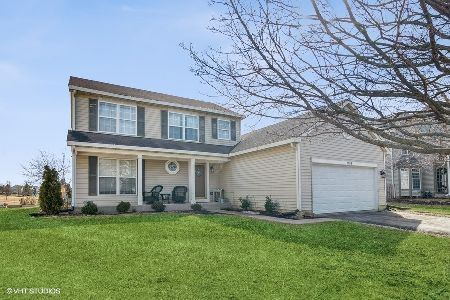1271 Sycamore Street, Elgin, Illinois 60123
$275,000
|
Sold
|
|
| Status: | Closed |
| Sqft: | 2,680 |
| Cost/Sqft: | $106 |
| Beds: | 4 |
| Baths: | 3 |
| Year Built: | 1997 |
| Property Taxes: | $8,900 |
| Days On Market: | 2792 |
| Lot Size: | 0,34 |
Description
Spacious 2,600+ sq ft 4BR/2.1BA two story in popular Woodbridge South of Elgin. Premium landscaped lot backing to pond and walking distance to Blackhawk Park. Covered front porch, 2-car garage, huge backyard patio and storage shed. Step inside to find plenty of room for the whole family. Inviting living room, formal dining room with chair rail and peaceful backyard views. Large family room with brick fireplace perfect for entertaining and relaxing. Gourmet eat-in kitchen includes hardwood floor, granite countertops, stainless steel appliances, center island with breakfast bar and eating area with door to patio. 1st floor den and laundry. Upstairs, bedroom sizes are generous and include the master suite with deluxe bath. Whirlpool tub, separate shower and double-bowl vanity. Full basement just waiting for your finishing touches. Unbeatable location at an unbelievable price! Must see!
Property Specifics
| Single Family | |
| — | |
| — | |
| 1997 | |
| Full | |
| — | |
| Yes | |
| 0.34 |
| Kane | |
| Woodbridge South | |
| 100 / Annual | |
| Other | |
| Public | |
| Public Sewer | |
| 09927631 | |
| 0633203007 |
Property History
| DATE: | EVENT: | PRICE: | SOURCE: |
|---|---|---|---|
| 28 Dec, 2018 | Sold | $275,000 | MRED MLS |
| 1 Nov, 2018 | Under contract | $284,900 | MRED MLS |
| — | Last price change | $295,000 | MRED MLS |
| 25 Apr, 2018 | Listed for sale | $295,000 | MRED MLS |
Room Specifics
Total Bedrooms: 4
Bedrooms Above Ground: 4
Bedrooms Below Ground: 0
Dimensions: —
Floor Type: Carpet
Dimensions: —
Floor Type: Carpet
Dimensions: —
Floor Type: Carpet
Full Bathrooms: 3
Bathroom Amenities: Whirlpool,Separate Shower,Double Sink
Bathroom in Basement: 0
Rooms: Den
Basement Description: Unfinished
Other Specifics
| 2 | |
| Concrete Perimeter | |
| Asphalt | |
| Patio, Porch, Storms/Screens | |
| Landscaped,Pond(s) | |
| 61X164X83X207 | |
| — | |
| Full | |
| Hardwood Floors, First Floor Laundry | |
| Range, Microwave, Dishwasher, Refrigerator, Washer, Dryer, Disposal, Stainless Steel Appliance(s) | |
| Not in DB | |
| Sidewalks, Street Lights, Street Paved | |
| — | |
| — | |
| Wood Burning, Gas Starter |
Tax History
| Year | Property Taxes |
|---|---|
| 2018 | $8,900 |
Contact Agent
Nearby Similar Homes
Nearby Sold Comparables
Contact Agent
Listing Provided By
RE/MAX All Pro











