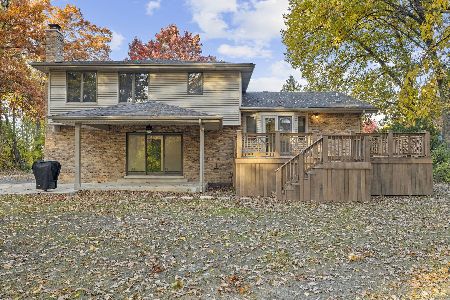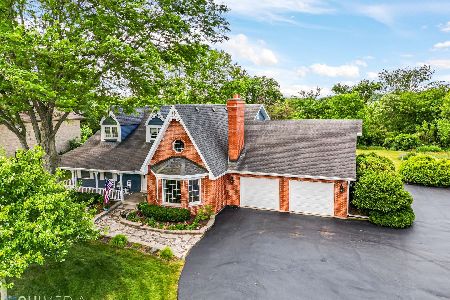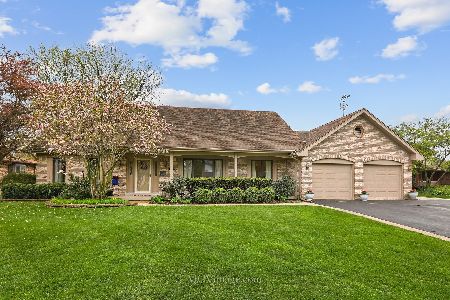12715 Oak Valley Trail, Homer Glen, Illinois 60491
$383,000
|
Sold
|
|
| Status: | Closed |
| Sqft: | 2,902 |
| Cost/Sqft: | $131 |
| Beds: | 4 |
| Baths: | 4 |
| Year Built: | 1988 |
| Property Taxes: | $9,297 |
| Days On Market: | 2099 |
| Lot Size: | 1,00 |
Description
ABSOLUTELY GORGEOUS HOME on a QUIET CUL-DE-SAC in the BEAUTIFUL Oak Valley subdivision known for its rolling hills & mature trees. There have been multiple updates and upgrades since this home was last purchased. The kitchen has been beautifully updated with refinished two-tone cabinets, gorgeous white subway tile backsplash, stainless steel appliances and sleek quartz counter tops. Refinished wood flooring and wet bar in family room and the entire first floor and basement were recently painted (2020). New rear sliding door and tuckpointing in 2019. Also, the roof, sky Lights and an A.C. unit have all been replaced and Hardie Board Siding has been added since the home was last purchased. There are four bedrooms and THREE FULL RENOVATED BATHS on the second floor including an ENORMOUS MASTER BEDROOM with attached master bath. There is also a spacious, partially finished basement with TONS of storage space. This house sits on an oversized lot with a HUGE back yard that backs up directly to the 97 acre Messenger Marsh Prairie Preserve which has miles of walking/biking/hiking trails, a private dog park and bountiful opportunities for bird watching, wildlife viewing, open space and all around outdoor enjoyment! By the way, the sunsets are SPECTACULAR! This is truly a wonderful property in a very unique location! Come make it your home today!
Property Specifics
| Single Family | |
| — | |
| Traditional | |
| 1988 | |
| Partial | |
| — | |
| No | |
| 1 |
| Will | |
| Oak Valley | |
| 75 / Annual | |
| None | |
| Public | |
| Public Sewer | |
| 10697932 | |
| 1605241030060000 |
Property History
| DATE: | EVENT: | PRICE: | SOURCE: |
|---|---|---|---|
| 5 Jun, 2020 | Sold | $383,000 | MRED MLS |
| 27 Apr, 2020 | Under contract | $379,000 | MRED MLS |
| 24 Apr, 2020 | Listed for sale | $379,000 | MRED MLS |
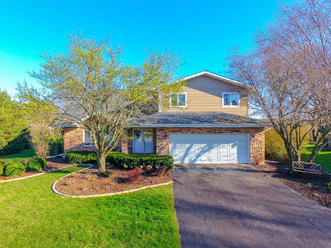
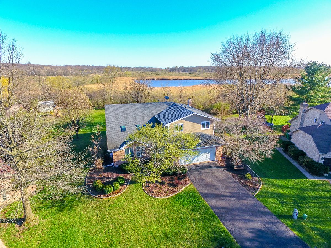
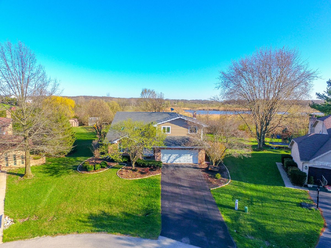
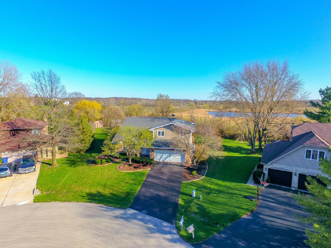
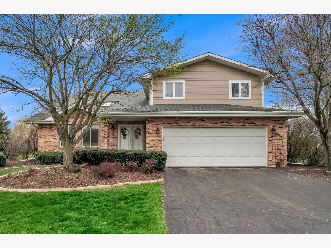
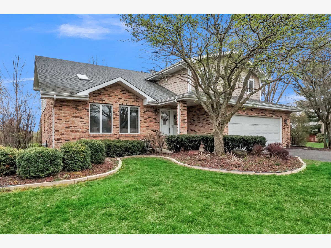
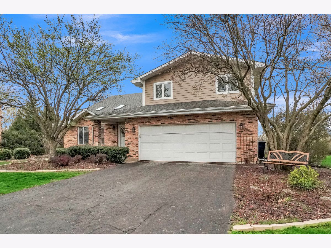
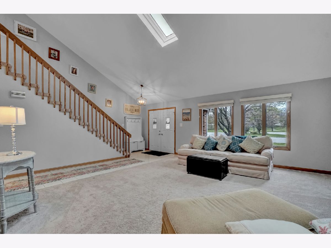
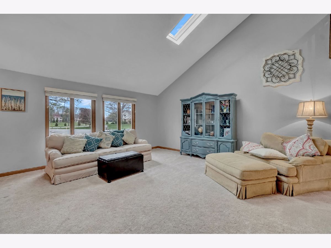
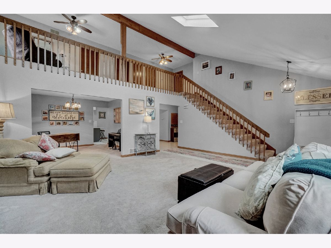
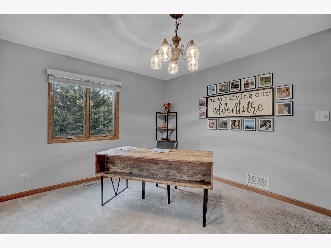
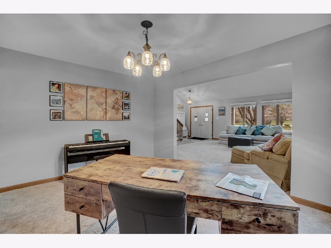
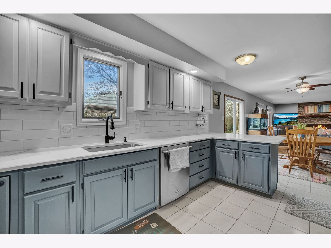
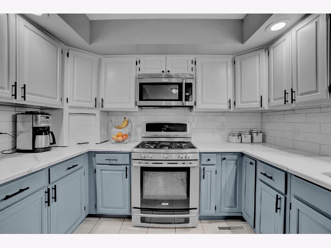
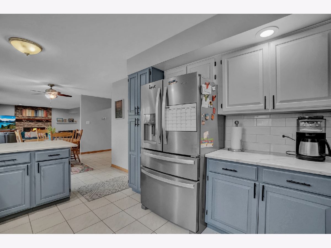
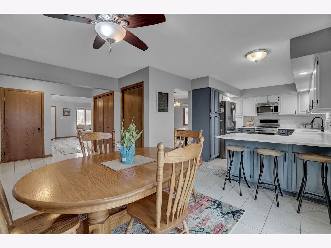
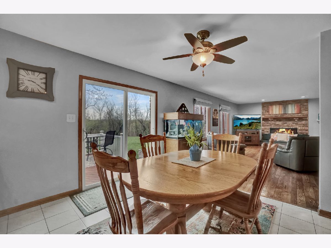
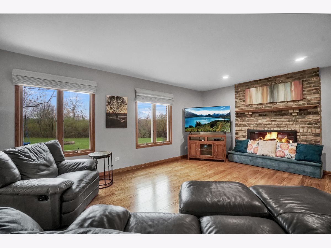
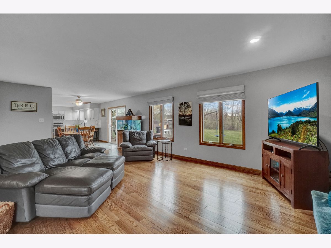
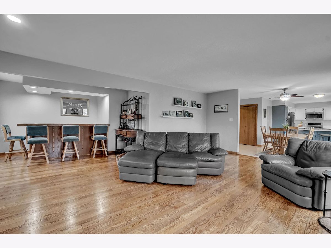
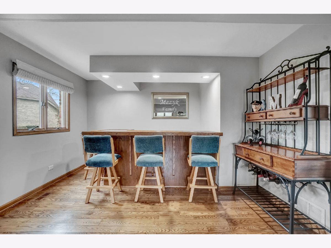
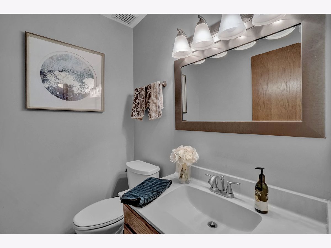
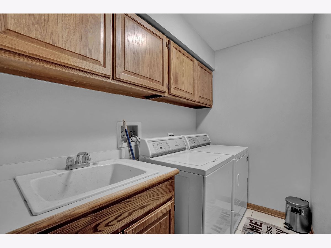
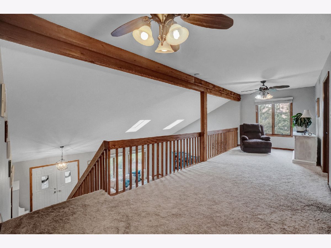
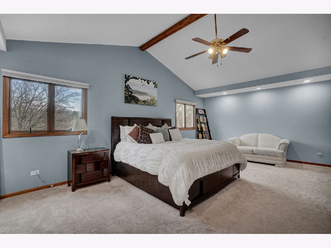
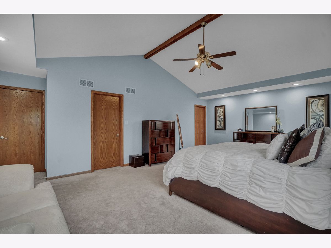
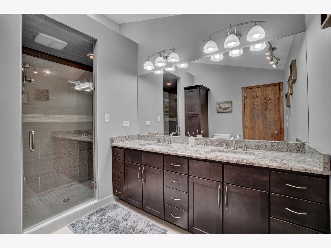
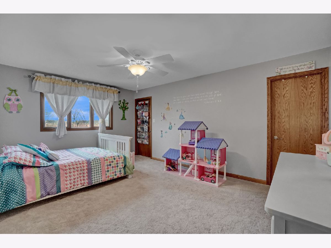
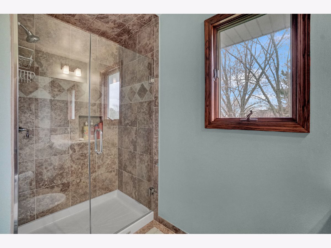
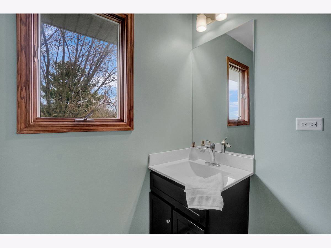
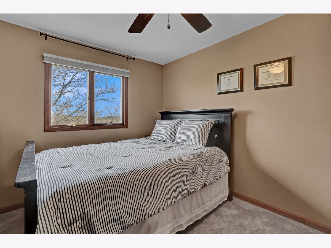
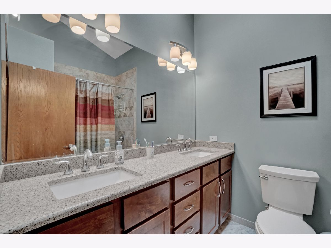
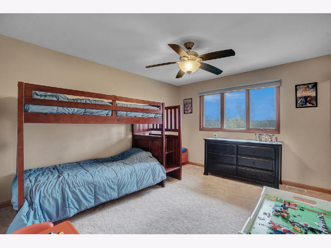
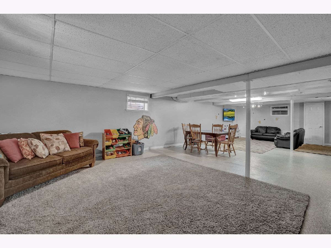
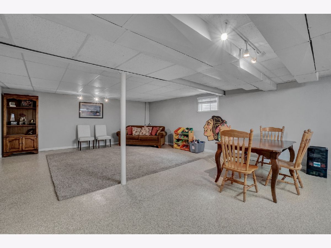
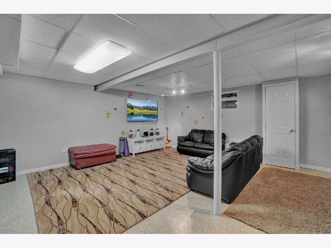
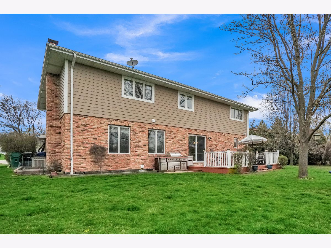
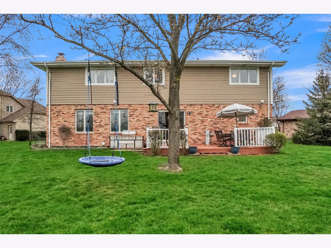
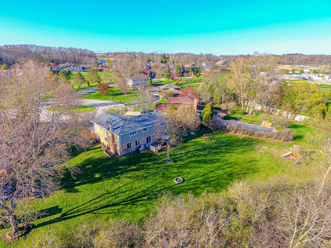
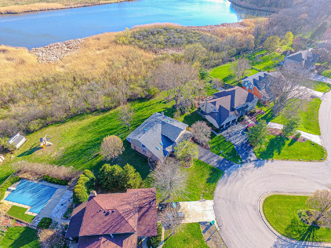
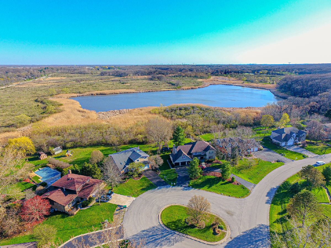
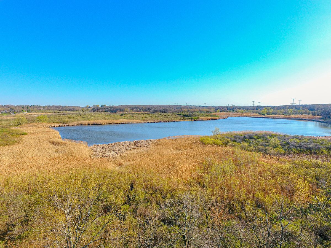
Room Specifics
Total Bedrooms: 4
Bedrooms Above Ground: 4
Bedrooms Below Ground: 0
Dimensions: —
Floor Type: Carpet
Dimensions: —
Floor Type: Carpet
Dimensions: —
Floor Type: Carpet
Full Bathrooms: 4
Bathroom Amenities: Double Sink
Bathroom in Basement: 0
Rooms: Eating Area,Foyer,Loft,Recreation Room
Basement Description: Partially Finished
Other Specifics
| 2 | |
| Concrete Perimeter | |
| Asphalt | |
| Deck | |
| Cul-De-Sac,Forest Preserve Adjacent,Pond(s) | |
| 61X170X225X230 | |
| — | |
| Full | |
| Vaulted/Cathedral Ceilings, Skylight(s), Bar-Wet | |
| Range, Microwave, Dishwasher, Refrigerator, Trash Compactor | |
| Not in DB | |
| Lake, Curbs, Street Lights | |
| — | |
| — | |
| Gas Log, Gas Starter |
Tax History
| Year | Property Taxes |
|---|---|
| 2020 | $9,297 |
Contact Agent
Nearby Sold Comparables
Contact Agent
Listing Provided By
Keller Williams Preferred Rlty

