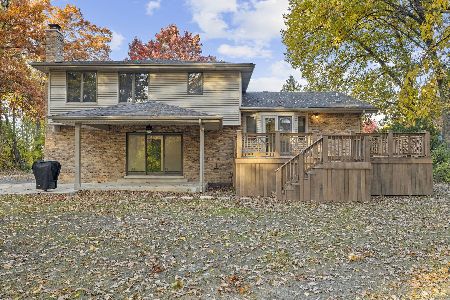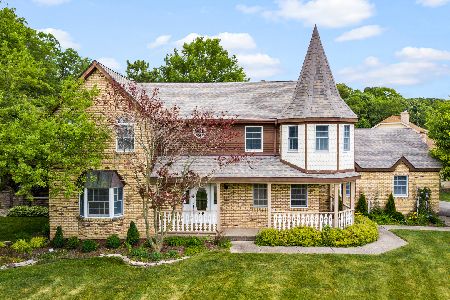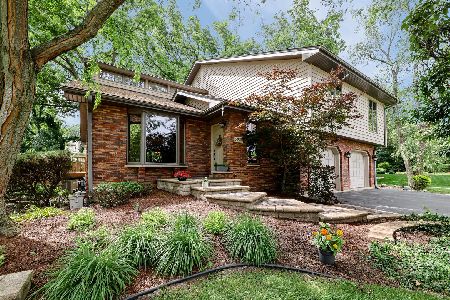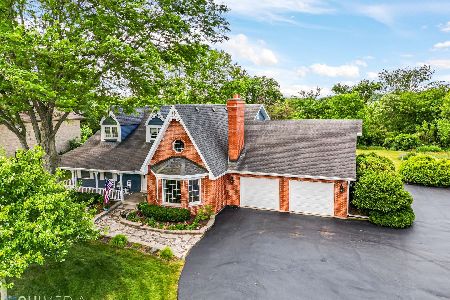12804 Oak Valley Trail, Homer Glen, Illinois 60491
$352,000
|
Sold
|
|
| Status: | Closed |
| Sqft: | 0 |
| Cost/Sqft: | — |
| Beds: | 6 |
| Baths: | 5 |
| Year Built: | 1987 |
| Property Taxes: | $12,621 |
| Days On Market: | 6366 |
| Lot Size: | 0,00 |
Description
Open and bright! Unique floorplan w/many options. Living rm/great rm w/vaulted ceiling opening to 2nd story loft/family rm.Large kitchen w/addt'l room for eating area w/feel of a year round Sunroom/opens to deck. Master bedroom w/sitting rm & 15x 5 ft walk in clst. 2nd flr bedrooms lrger than seem due to irregular shapes w/their own shared sitting area/tv/computer rm.
Property Specifics
| Single Family | |
| — | |
| Contemporary | |
| 1987 | |
| Full | |
| CUSTOM | |
| No | |
| — |
| Will | |
| Oak Valley | |
| 0 / Not Applicable | |
| None | |
| Lake Michigan | |
| Public Sewer | |
| 06997043 | |
| 1605241020010000 |
Property History
| DATE: | EVENT: | PRICE: | SOURCE: |
|---|---|---|---|
| 22 Oct, 2008 | Sold | $352,000 | MRED MLS |
| 17 Sep, 2008 | Under contract | $375,000 | MRED MLS |
| — | Last price change | $399,900 | MRED MLS |
| 18 Aug, 2008 | Listed for sale | $399,900 | MRED MLS |
Room Specifics
Total Bedrooms: 6
Bedrooms Above Ground: 6
Bedrooms Below Ground: 0
Dimensions: —
Floor Type: Carpet
Dimensions: —
Floor Type: Carpet
Dimensions: —
Floor Type: Carpet
Dimensions: —
Floor Type: —
Dimensions: —
Floor Type: —
Full Bathrooms: 5
Bathroom Amenities: Whirlpool,Separate Shower
Bathroom in Basement: 1
Rooms: Bedroom 5,Bedroom 6,Deck,Eating Area,Great Room,Loft,Recreation Room,Sitting Room,Utility Room-1st Floor
Basement Description: Partially Finished
Other Specifics
| 3 | |
| — | |
| Asphalt,Circular,Side Drive | |
| Deck, Hot Tub | |
| Corner Lot | |
| 100X160 | |
| — | |
| Full | |
| Vaulted/Cathedral Ceilings, Skylight(s), Hot Tub, Bar-Wet, First Floor Bedroom | |
| Range, Microwave, Dishwasher, Disposal | |
| Not in DB | |
| — | |
| — | |
| — | |
| — |
Tax History
| Year | Property Taxes |
|---|---|
| 2008 | $12,621 |
Contact Agent
Nearby Sold Comparables
Contact Agent
Listing Provided By
SourceOne Realty







