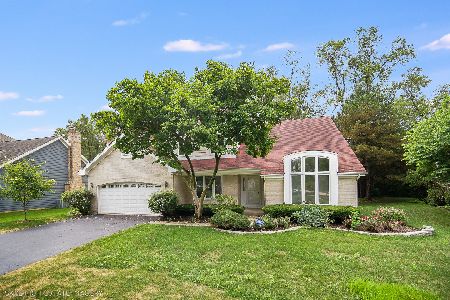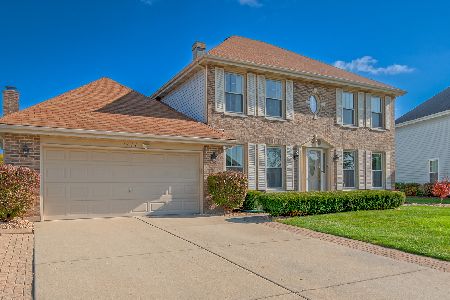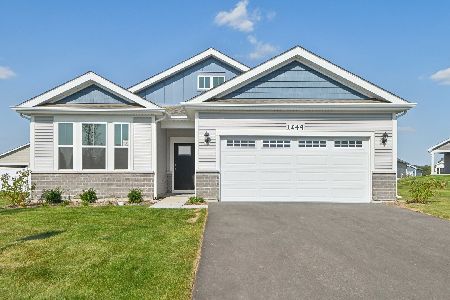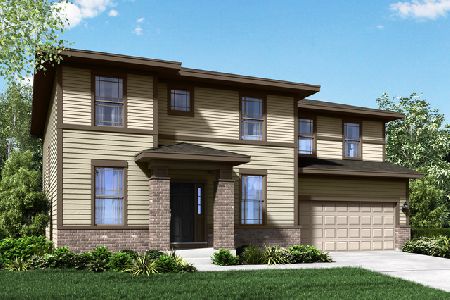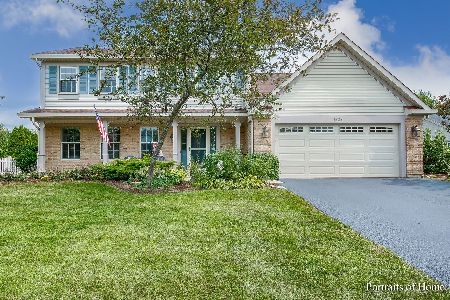1272 Churchill Road, Bartlett, Illinois 60103
$247,000
|
Sold
|
|
| Status: | Closed |
| Sqft: | 1,542 |
| Cost/Sqft: | $156 |
| Beds: | 3 |
| Baths: | 2 |
| Year Built: | 1990 |
| Property Taxes: | $6,432 |
| Days On Market: | 3462 |
| Lot Size: | 0,39 |
Description
Updates Galore! Sellers Spared No Expense! Interior Features Include New Tile in Kitchen and Entryway, Fresh Carpet and Paint Throughout, White Trim, and All New 6-Paneled and French Doors! Fully Remodeled Kitchen with an Abundance of Soft Close Kraftmaid Cabinetry with Crown Molding, Under Cabinet Lighting, Quartzite Countertops, Subway Tile Backsplash, Center Island, and All New High End Stainless Steel Appliances, Including Architectural Range Hood! Sliding Glass Door Opens to Deck and Huge Back Yard with Storage Shed! Great Location ~ Close to Shopping and Restaurants! This One Won't Last!
Property Specifics
| Single Family | |
| — | |
| Contemporary | |
| 1990 | |
| None | |
| CONCORD | |
| No | |
| 0.39 |
| Du Page | |
| Woodland Hills | |
| 370 / Annual | |
| Other | |
| Public | |
| Public Sewer | |
| 09266139 | |
| 0109402008 |
Nearby Schools
| NAME: | DISTRICT: | DISTANCE: | |
|---|---|---|---|
|
Grade School
Wayne Elementary School |
46 | — | |
|
Middle School
Kenyon Woods Middle School |
46 | Not in DB | |
|
High School
South Elgin High School |
46 | Not in DB | |
Property History
| DATE: | EVENT: | PRICE: | SOURCE: |
|---|---|---|---|
| 3 Jan, 2013 | Sold | $183,500 | MRED MLS |
| 25 Nov, 2012 | Under contract | $195,900 | MRED MLS |
| 16 Nov, 2012 | Listed for sale | $195,900 | MRED MLS |
| 29 May, 2014 | Sold | $206,000 | MRED MLS |
| 12 Apr, 2014 | Under contract | $219,000 | MRED MLS |
| 3 Apr, 2014 | Listed for sale | $219,000 | MRED MLS |
| 29 Aug, 2016 | Sold | $247,000 | MRED MLS |
| 29 Jun, 2016 | Under contract | $240,000 | MRED MLS |
| 22 Jun, 2016 | Listed for sale | $240,000 | MRED MLS |
Room Specifics
Total Bedrooms: 3
Bedrooms Above Ground: 3
Bedrooms Below Ground: 0
Dimensions: —
Floor Type: Carpet
Dimensions: —
Floor Type: Carpet
Full Bathrooms: 2
Bathroom Amenities: —
Bathroom in Basement: 0
Rooms: No additional rooms
Basement Description: Slab
Other Specifics
| 2 | |
| Concrete Perimeter | |
| Asphalt | |
| Deck, Storms/Screens | |
| Landscaped | |
| 130X132X158X113 | |
| Full,Pull Down Stair,Unfinished | |
| Full | |
| Vaulted/Cathedral Ceilings, First Floor Bedroom, First Floor Laundry, First Floor Full Bath | |
| Range, Microwave, Dishwasher, Refrigerator, Washer, Dryer, Disposal, Stainless Steel Appliance(s) | |
| Not in DB | |
| Sidewalks, Street Lights, Street Paved | |
| — | |
| — | |
| — |
Tax History
| Year | Property Taxes |
|---|---|
| 2013 | $6,870 |
| 2014 | $7,347 |
| 2016 | $6,432 |
Contact Agent
Nearby Similar Homes
Nearby Sold Comparables
Contact Agent
Listing Provided By
RE/MAX Suburban

