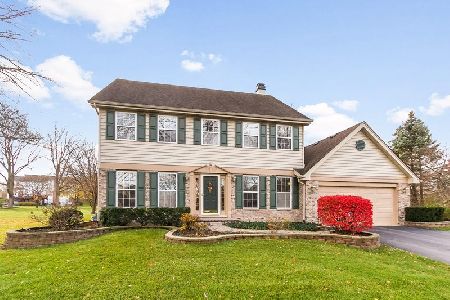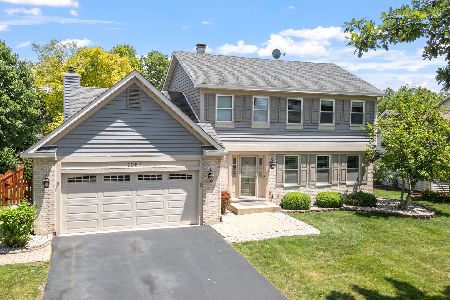1264 Highpoint Court, Bartlett, Illinois 60103
$520,714
|
Sold
|
|
| Status: | Closed |
| Sqft: | 3,169 |
| Cost/Sqft: | $136 |
| Beds: | 4 |
| Baths: | 3 |
| Year Built: | 2019 |
| Property Taxes: | $804 |
| Days On Market: | 2114 |
| Lot Size: | 0,00 |
Description
The Jefferson II features 4 Bedrooms, 2.5 Bathrooms, a 3 Car Tandem Garage, and Full Basement. An oversized mudroom with plenty of storage options keeps your daily items at hand when you need them and your home clutter free when you don't. A dramatically long Kitchen and Breakfast area gives you the space you need for meals, and a large Pantry allows for plenty of storage. A vast and spacious second floor is tied together by a central Loft, which can be used as a gathering place.
Property Specifics
| Single Family | |
| — | |
| — | |
| 2019 | |
| Full | |
| JEFFERSON II | |
| No | |
| 0 |
| Cook | |
| Bartlett Ridge | |
| 250 / Annual | |
| None | |
| Public | |
| Public Sewer | |
| 10689870 | |
| 06282020130000 |
Nearby Schools
| NAME: | DISTRICT: | DISTANCE: | |
|---|---|---|---|
|
Grade School
Liberty Elementary School |
46 | — | |
|
Middle School
Kenyon Woods Middle School |
46 | Not in DB | |
|
High School
South Elgin High School |
46 | Not in DB | |
Property History
| DATE: | EVENT: | PRICE: | SOURCE: |
|---|---|---|---|
| 24 Apr, 2020 | Sold | $520,714 | MRED MLS |
| 14 Apr, 2020 | Under contract | $429,990 | MRED MLS |
| 14 Apr, 2020 | Listed for sale | $429,990 | MRED MLS |
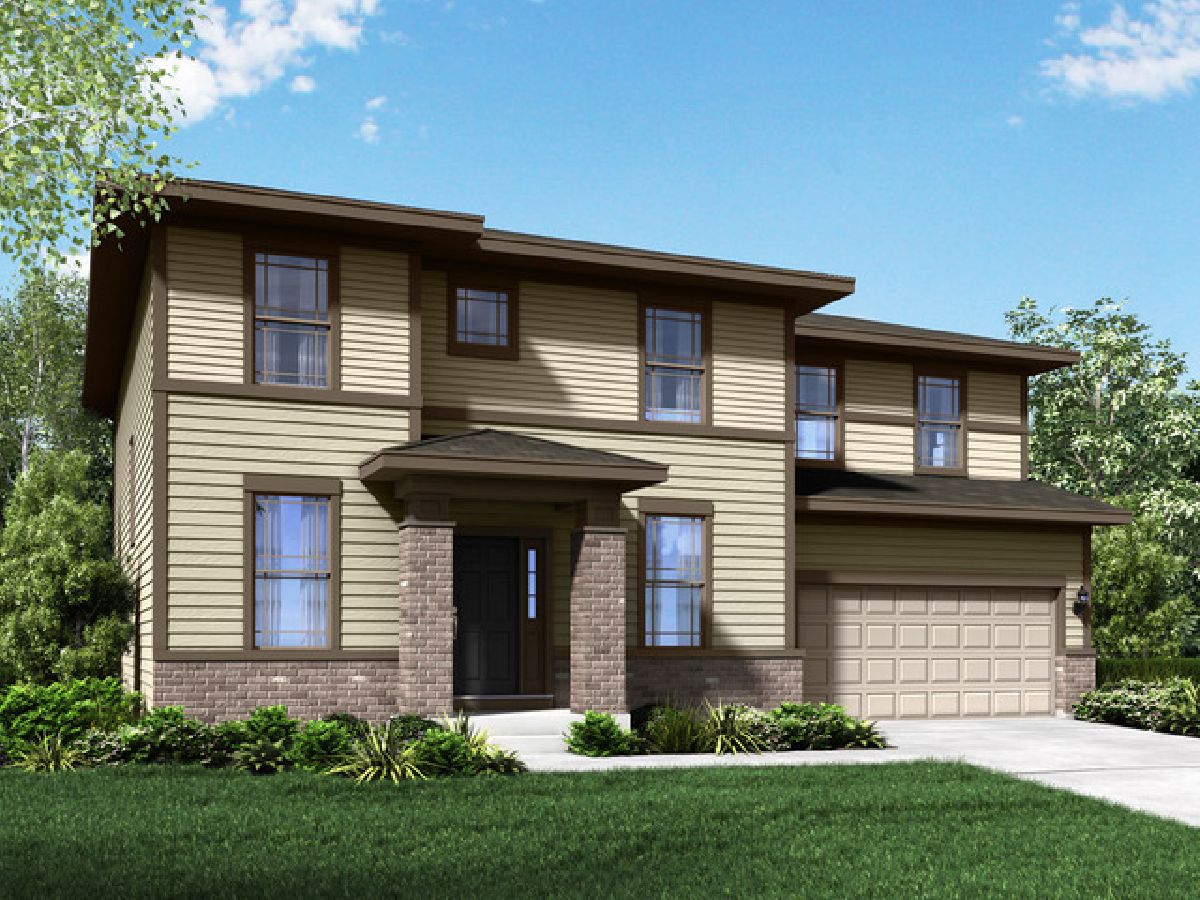
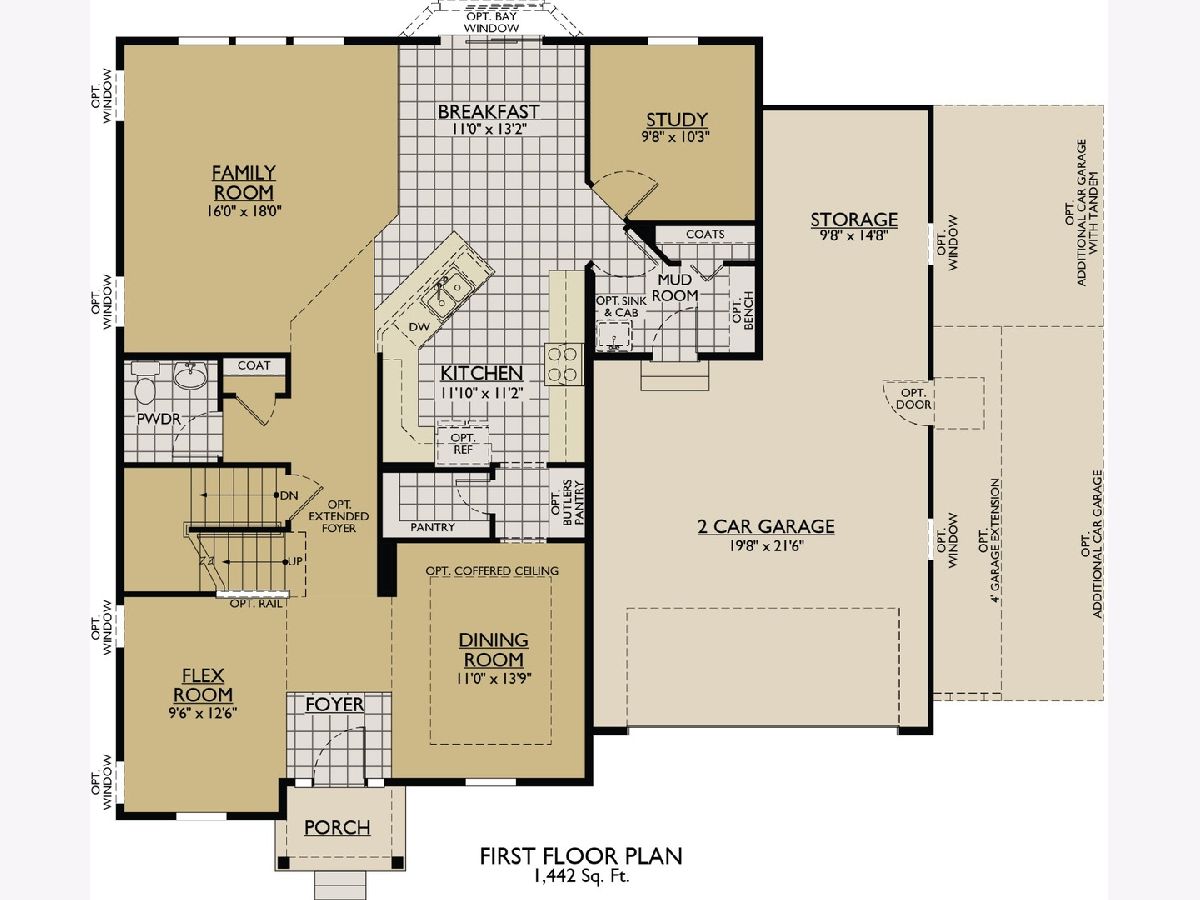
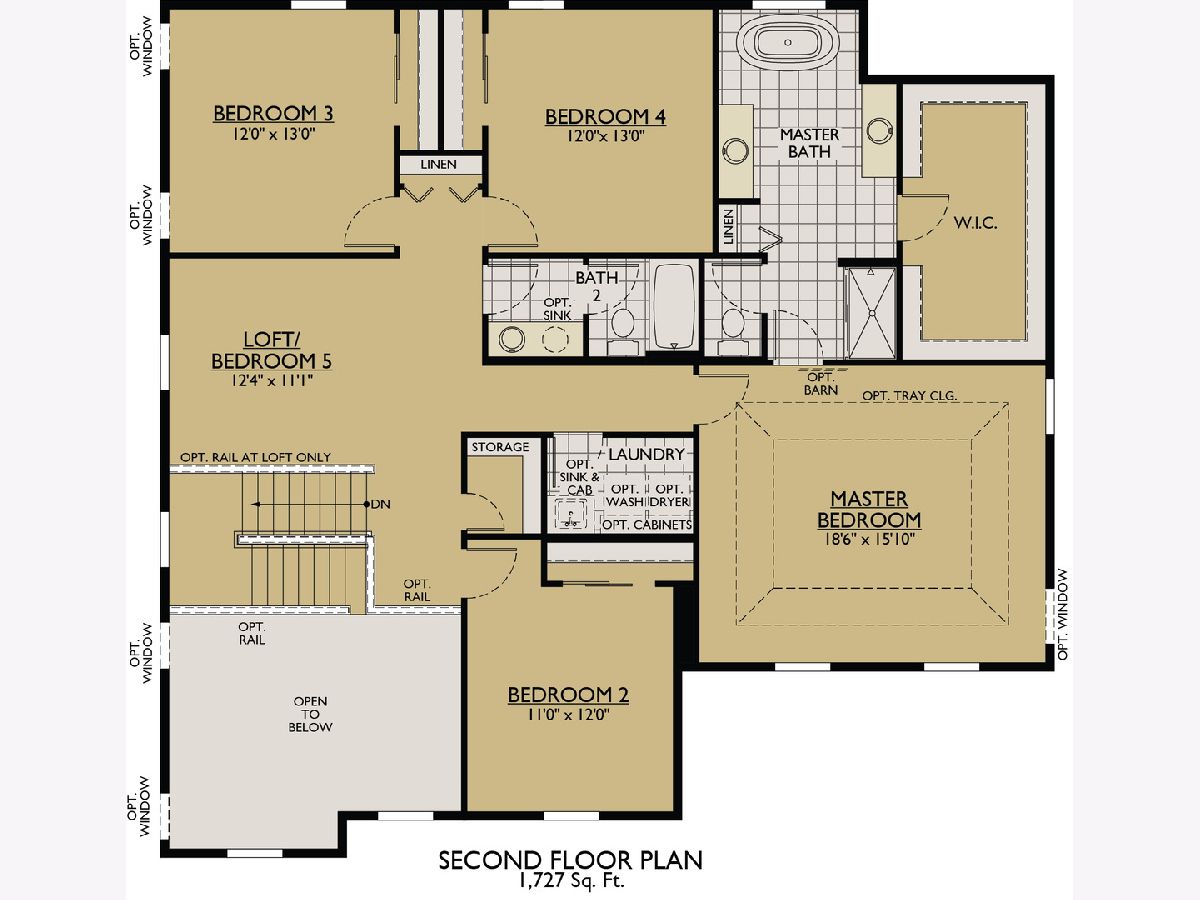
Room Specifics
Total Bedrooms: 4
Bedrooms Above Ground: 4
Bedrooms Below Ground: 0
Dimensions: —
Floor Type: —
Dimensions: —
Floor Type: —
Dimensions: —
Floor Type: —
Full Bathrooms: 3
Bathroom Amenities: —
Bathroom in Basement: 0
Rooms: Breakfast Room,Study,Mud Room,Loft
Basement Description: Unfinished
Other Specifics
| 3 | |
| — | |
| Concrete | |
| — | |
| — | |
| 68 X 127 | |
| — | |
| Full | |
| — | |
| Range, Dishwasher | |
| Not in DB | |
| Park, Curbs, Sidewalks, Street Lights, Street Paved | |
| — | |
| — | |
| — |
Tax History
| Year | Property Taxes |
|---|---|
| 2020 | $804 |
Contact Agent
Nearby Similar Homes
Nearby Sold Comparables
Contact Agent
Listing Provided By
@properties





